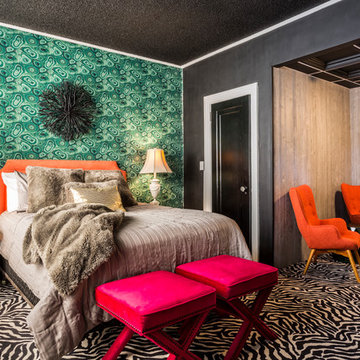Bedroom Design Ideas with Multi-Coloured Floor and Pink Floor
Refine by:
Budget
Sort by:Popular Today
81 - 100 of 2,895 photos
Item 1 of 3
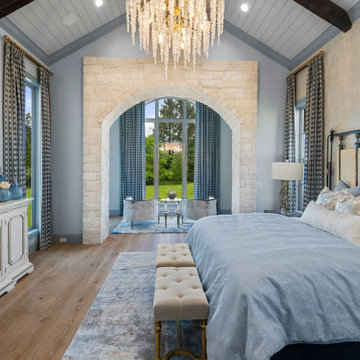
This is an example of a large master bedroom in Dallas with blue walls, medium hardwood floors, multi-coloured floor, exposed beam and wallpaper.
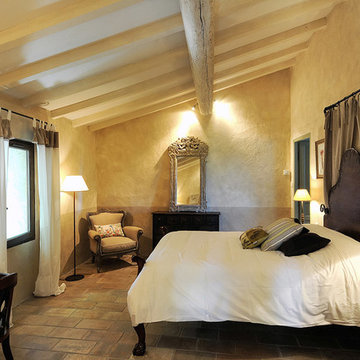
Project: Le Petit Hopital in Provence
Limestone Elements by Ancient Surfaces
Project Renovation completed in 2012
Situated in a quiet, bucolic setting surrounded by lush apple and cherry orchards, Petit Hopital is a refurbished eighteenth century Bastide farmhouse.
With manicured gardens and pathways that seem as if they emerged from a fairy tale. Petit Hopital is a quintessential Provencal retreat that merges natural elements of stone, wind, fire and water.
Talking about water, Ancient Surfaces made sure to provide this lovely estate with unique and one of a kind fountains that are simply out of this world.
The villa is in proximity to the magical canal-town of Isle Sur La Sorgue and within comfortable driving distance of Avignon, Carpentras and Orange with all the French culture and history offered along the way.
The grounds at Petit Hopital include a pristine swimming pool with a Romanesque wall fountain full with its thick stone coping surround pieces.
The interior courtyard features another special fountain for an even more romantic effect.
Cozy outdoor furniture allows for splendid moments of alfresco dining and lounging.
The furnishings at Petit Hopital are modern, comfortable and stately, yet rather quaint when juxtaposed against the exposed stone walls.
The plush living room has also been fitted with a fireplace.
Antique Limestone Flooring adorned the entire home giving it a surreal out of time feel to it.
The villa includes a fully equipped kitchen with center island featuring gas hobs and a separate bar counter connecting via open plan to the formal dining area to help keep the flow of the conversation going.
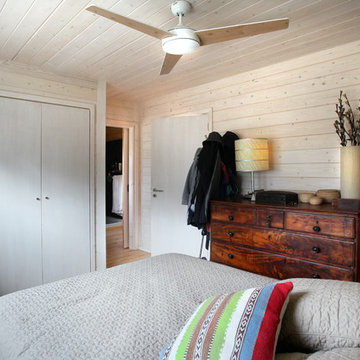
Una habitación cómoda con armarios empotrados y acceso privado al cuarto de baño.
© Rusticasa
This is an example of a small country master bedroom in Other with beige walls, light hardwood floors, no fireplace and multi-coloured floor.
This is an example of a small country master bedroom in Other with beige walls, light hardwood floors, no fireplace and multi-coloured floor.
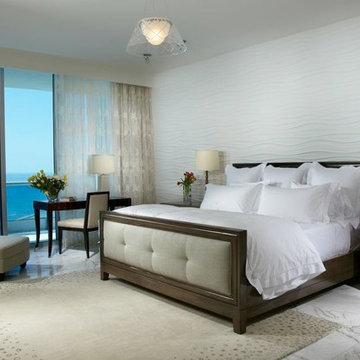
Miami modern Interior Design.
Miami Home Décor magazine Publishes one of our contemporary Projects in Miami Beach Bath Club and they said:
TAILOR MADE FOR A PERFECT FIT
SOFT COLORS AND A CAREFUL MIX OF STYLES TRANSFORM A NORTH MIAMI BEACH CONDOMINIUM INTO A CUSTOM RETREAT FOR ONE YOUNG FAMILY. ....
…..The couple gave Corredor free reign with the interior scheme.
And the designer responded with quiet restraint, infusing the home with a palette of pale greens, creams and beiges that echo the beachfront outside…. The use of texture on walls, furnishings and fabrics, along with unexpected accents of deep orange, add a cozy feel to the open layout. “I used splashes of orange because it’s a favorite color of mine and of my clients’,” she says. “It’s a hue that lends itself to warmth and energy — this house has a lot of warmth and energy, just like the owners.”
With a nod to the family’s South American heritage, a large, wood architectural element greets visitors
as soon as they step off the elevator.
The jigsaw design — pieces of cherry wood that fit together like a puzzle — is a work of art in itself. Visible from nearly every room, this central nucleus not only adds warmth and character, but also, acts as a divider between the formal living room and family room…..
Miami modern,
Contemporary Interior Designers,
Modern Interior Designers,
Coco Plum Interior Designers,
Sunny Isles Interior Designers,
Pinecrest Interior Designers,
J Design Group interiors,
South Florida designers,
Best Miami Designers,
Miami interiors,
Miami décor,
Miami Beach Designers,
Best Miami Interior Designers,
Miami Beach Interiors,
Luxurious Design in Miami,
Top designers,
Deco Miami,
Luxury interiors,
Miami Beach Luxury Interiors,
Miami Interior Design,
Miami Interior Design Firms,
Beach front,
Top Interior Designers,
top décor,
Top Miami Decorators,
Miami luxury condos,
modern interiors,
Modern,
Pent house design,
white interiors,
Top Miami Interior Decorators,
Top Miami Interior Designers,
Modern Designers in Miami.
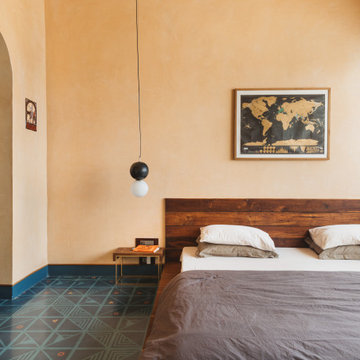
Inspiration for a contemporary master bedroom in Ahmedabad with orange walls, no fireplace and multi-coloured floor.
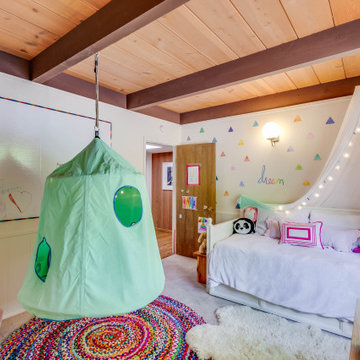
Design ideas for a small modern bedroom in Other with white walls, carpet and multi-coloured floor.
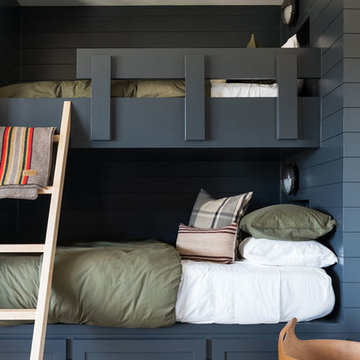
Photo of a large transitional guest bedroom in Salt Lake City with white walls, carpet, no fireplace and multi-coloured floor.
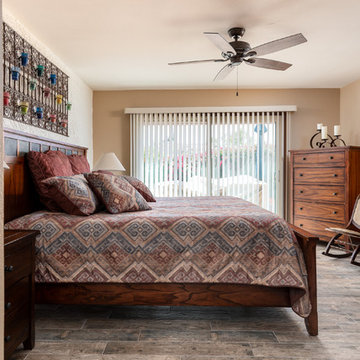
Phil Johnson
Design ideas for a mid-sized master bedroom in Phoenix with beige walls, ceramic floors, no fireplace and multi-coloured floor.
Design ideas for a mid-sized master bedroom in Phoenix with beige walls, ceramic floors, no fireplace and multi-coloured floor.
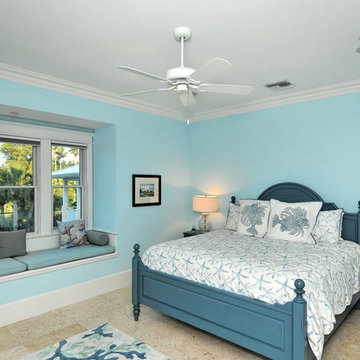
Mid-sized beach style guest bedroom in Other with blue walls and multi-coloured floor.
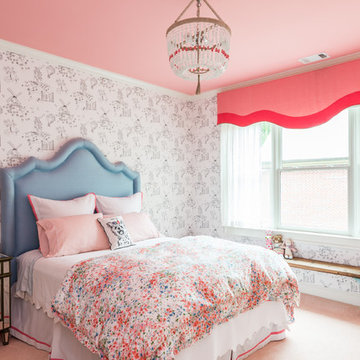
Photo of a mid-sized transitional bedroom in Atlanta with white walls, carpet and pink floor.
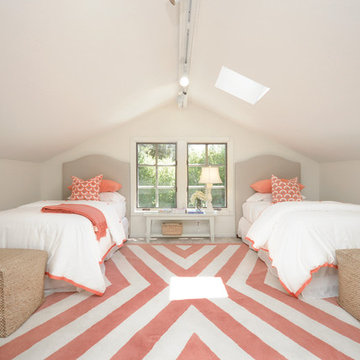
Images by Esin Tayanc Aldridge
Inspiration for a transitional guest bedroom in San Francisco with white walls, carpet and multi-coloured floor.
Inspiration for a transitional guest bedroom in San Francisco with white walls, carpet and multi-coloured floor.
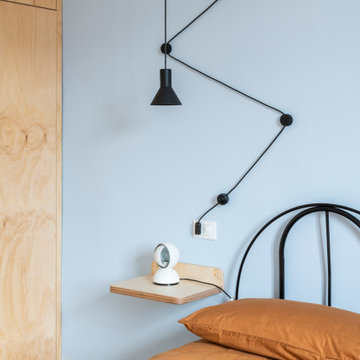
Dettaglio Comodino, con lampada dedicata di Davide Groppi;
Inspiration for a contemporary bedroom in Venice with marble floors and multi-coloured floor.
Inspiration for a contemporary bedroom in Venice with marble floors and multi-coloured floor.
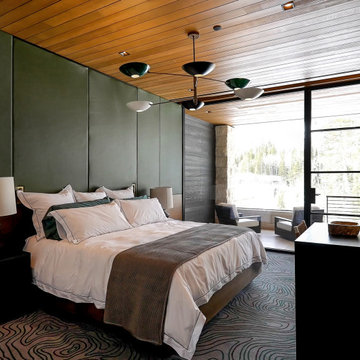
Each guest bedroom maximizes the natural light with massive floor-to-ceiling, wall-to-wall windows with door access to a private balcony.
Custom windows, doors, and hardware designed and furnished by Thermally Broken Steel USA.
Other sources:
Leather wall panels installed by Craftsman Upholstery.
Custom hanging pendant: Blueprint Lighting.
Reading light: Marset.
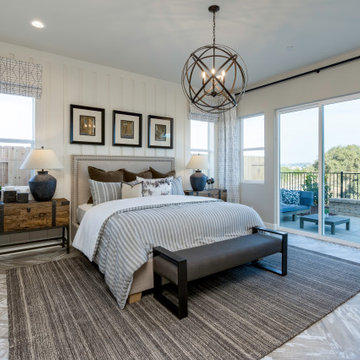
The Devonshire
Design ideas for a transitional guest bedroom in San Luis Obispo with beige walls, medium hardwood floors, no fireplace, multi-coloured floor and panelled walls.
Design ideas for a transitional guest bedroom in San Luis Obispo with beige walls, medium hardwood floors, no fireplace, multi-coloured floor and panelled walls.
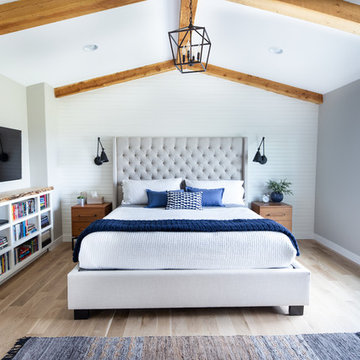
Scott Colby
This is an example of a transitional master bedroom in Denver with light hardwood floors, grey walls and multi-coloured floor.
This is an example of a transitional master bedroom in Denver with light hardwood floors, grey walls and multi-coloured floor.
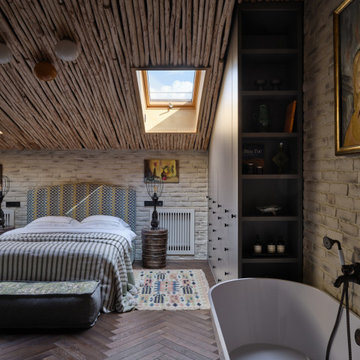
Design ideas for a mid-sized industrial master bedroom in Moscow with beige walls, dark hardwood floors, multi-coloured floor, wood and brick walls.
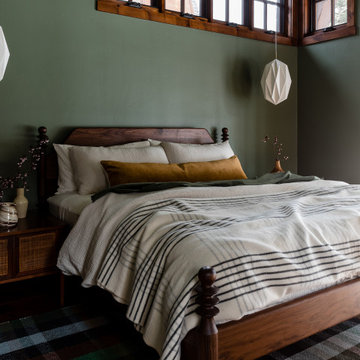
Ensuite bedroom with french doors gives out calming nature vibes through its green walls, midcentury furniture, layers of Parachute bedding, geometric pendant lighting, and multi colored plaid rug.
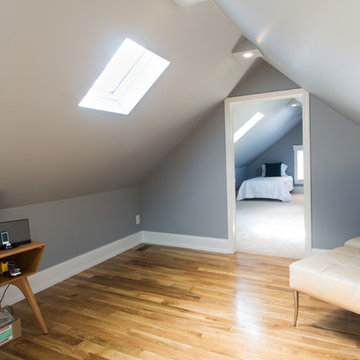
Jason Hall Photography
Small contemporary guest bedroom in Louisville with grey walls, medium hardwood floors and multi-coloured floor.
Small contemporary guest bedroom in Louisville with grey walls, medium hardwood floors and multi-coloured floor.
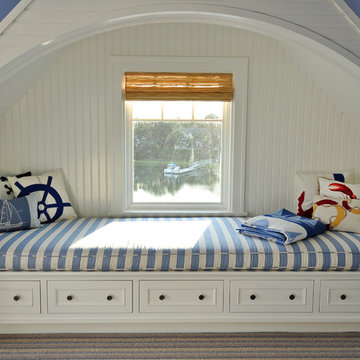
Restricted by a compact but spectacular waterfront site, this home was designed to accommodate a large family and take full advantage of summer living on Cape Cod.
The open, first floor living space connects to a series of decks and patios leading to the pool, spa, dock and fire pit beyond. The name of the home was inspired by the family’s love of the “Pirates of the Caribbean” movie series. The black pearl resides on the cap of the main stair newel post.
Bedroom Design Ideas with Multi-Coloured Floor and Pink Floor
5
