Bedroom Design Ideas with Multi-coloured Walls and Multi-Coloured Floor
Refine by:
Budget
Sort by:Popular Today
21 - 40 of 270 photos
Item 1 of 3
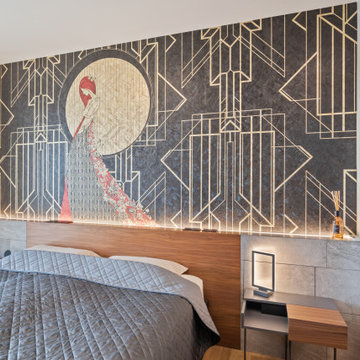
Villa OL
Ristrutturazione completa villa da 300mq con sauna interna e piscina idromassaggio esterna
This is an example of a large contemporary bedroom in Milan with multi-coloured walls, light hardwood floors, no fireplace, multi-coloured floor, wood and wallpaper.
This is an example of a large contemporary bedroom in Milan with multi-coloured walls, light hardwood floors, no fireplace, multi-coloured floor, wood and wallpaper.
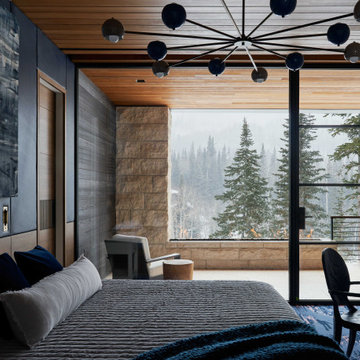
This is an example of a large modern guest bedroom in Salt Lake City with multi-coloured walls, carpet, multi-coloured floor and wood.
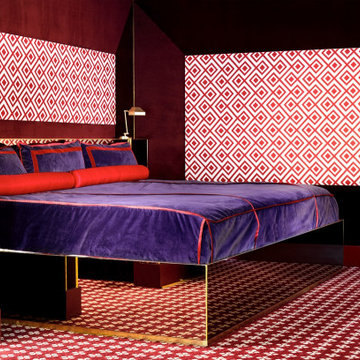
Photo of a contemporary bedroom in Los Angeles with multi-coloured walls, carpet, no fireplace and multi-coloured floor.
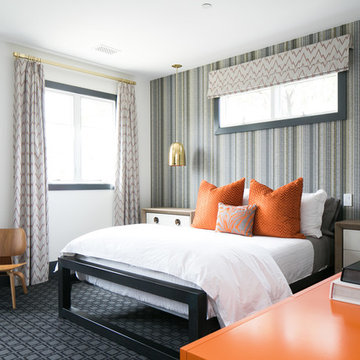
Photo of a transitional bedroom in Orange County with multi-coloured walls, carpet and multi-coloured floor.
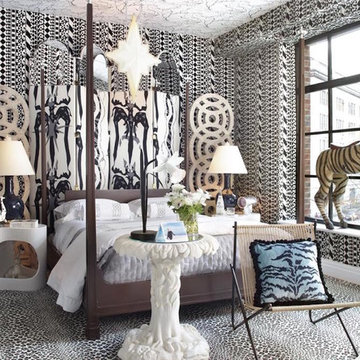
Harry Heissmann, Inc.
Photo by Peter Rymwid
Mid-sized eclectic master bedroom in New York with multi-coloured walls, carpet, no fireplace and multi-coloured floor.
Mid-sized eclectic master bedroom in New York with multi-coloured walls, carpet, no fireplace and multi-coloured floor.
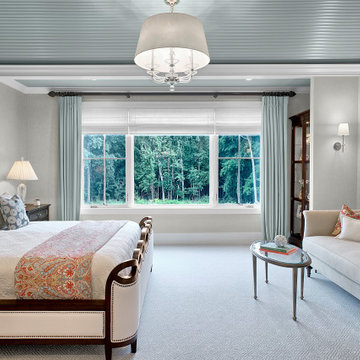
The clients desired a Master Bedroom with the feel of a luxury hotel suite. The barrel vaulted ceiling is clad with pillowed wood, to accentuate the curve. The bed is from Fine Furniture Design, with wallpaper by Osborne & Little. The carpet is STARK.
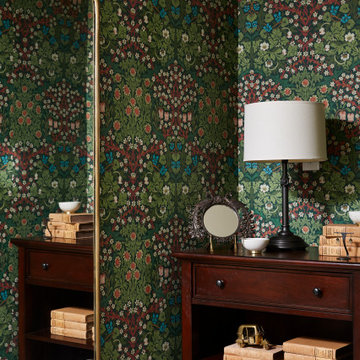
This guest space is all about the luxe details. Bold patterned wallpaper is complement by furnishings from other areas of the home. A love of books makes them the perfect decor, adding interest and warmth. Gold accents feel elegant and warm.
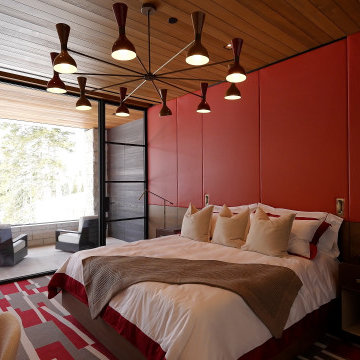
Each guest bedroom maximizes the natural light with massive floor-to-ceiling, wall-to-wall windows with door access to a private balcony.
Custom windows, doors, and hardware designed and furnished by Thermally Broken Steel USA.
Other sources:
Leather wall panels installed by Craftsman Upholstery.
Custom hanging pendant: Blueprint Lighting.
Reading light: Marset.
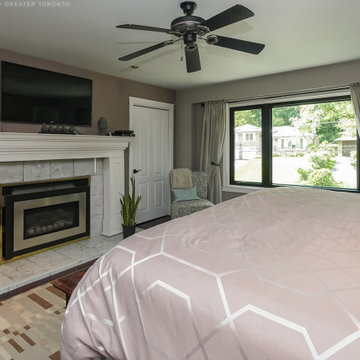
Spectacular bedroom with new black windows we installed. This gorgeous master bedroom with sleek fireplace and wood floors looks remarkable with these new black casement and picture windows. Get started replacing your home windows now with Renewal by Andersen of Greater Toronto, serving most of Ontario.
. . . . . . . . . .
Our windows come in a variety of styles and colors -- Contact Us Today! 844-819-3040
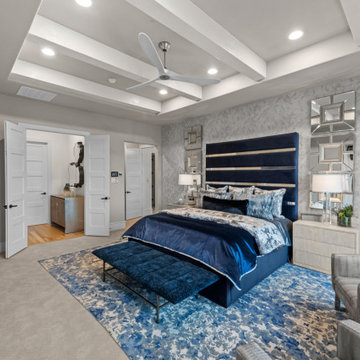
Photo of a large transitional master bedroom in Dallas with multi-coloured walls, carpet, multi-coloured floor, exposed beam and wallpaper.
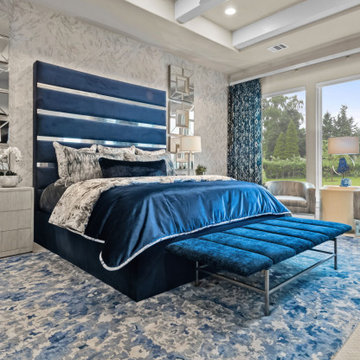
Design ideas for a large transitional master bedroom in Dallas with multi-coloured walls, carpet, multi-coloured floor, exposed beam and wallpaper.
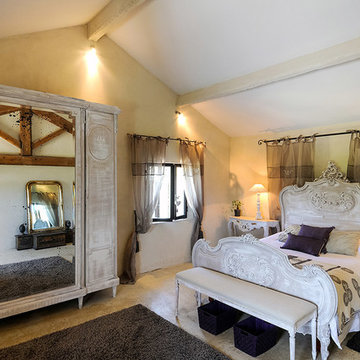
Project: Le Petit Hopital in Provence
Limestone Elements by Ancient Surfaces
Project Renovation completed in 2012
Situated in a quiet, bucolic setting surrounded by lush apple and cherry orchards, Petit Hopital is a refurbished eighteenth century Bastide farmhouse.
With manicured gardens and pathways that seem as if they emerged from a fairy tale. Petit Hopital is a quintessential Provencal retreat that merges natural elements of stone, wind, fire and water.
Talking about water, Ancient Surfaces made sure to provide this lovely estate with unique and one of a kind fountains that are simply out of this world.
The villa is in proximity to the magical canal-town of Isle Sur La Sorgue and within comfortable driving distance of Avignon, Carpentras and Orange with all the French culture and history offered along the way.
The grounds at Petit Hopital include a pristine swimming pool with a Romanesque wall fountain full with its thick stone coping surround pieces.
The interior courtyard features another special fountain for an even more romantic effect.
Cozy outdoor furniture allows for splendid moments of alfresco dining and lounging.
The furnishings at Petit Hopital are modern, comfortable and stately, yet rather quaint when juxtaposed against the exposed stone walls.
The plush living room has also been fitted with a fireplace.
Antique Limestone Flooring adorned the entire home giving it a surreal out of time feel to it.
The villa includes a fully equipped kitchen with center island featuring gas hobs and a separate bar counter connecting via open plan to the formal dining area to help keep the flow of the conversation going.
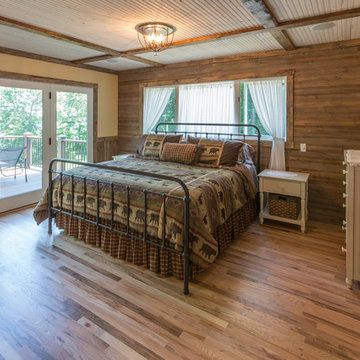
Eric Christensen - I wish photography
Photo of a mid-sized country master bedroom in Minneapolis with multi-coloured walls, light hardwood floors, a standard fireplace, a stone fireplace surround and multi-coloured floor.
Photo of a mid-sized country master bedroom in Minneapolis with multi-coloured walls, light hardwood floors, a standard fireplace, a stone fireplace surround and multi-coloured floor.
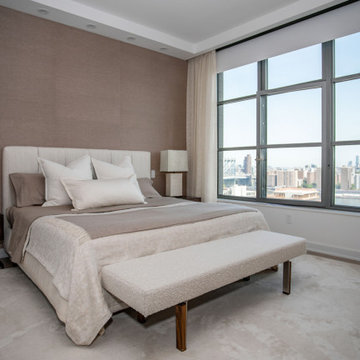
Our NYC studio designed this gorgeous condo for a family of four with the goal of maximizing space in a modest amount of square footage. A custom sectional in the living room was created to accommodate the family without feeling overcrowded, while the son's bedroom features a custom Murphy bed to optimize space during the day. To fulfill the daughter's wish for fairy lighting, an entire wall of them was installed behind her bed, casting a beautiful glow at night. In the kitchen, we added plenty of cabinets below the island for maximum efficiency. Storage units were incorporated in the bedroom and living room to house the TV and showcase decorative items. Additionally, the tub in the powder room was removed to create an additional closet for much-needed storage space.
---
Project completed by New York interior design firm Betty Wasserman Art & Interiors, which serves New York City, as well as across the tri-state area and in The Hamptons.
For more about Betty Wasserman, see here: https://www.bettywasserman.com/
To learn more about this project, see here: https://www.bettywasserman.com/spaces/front-and-york-brooklyn-apartment-design/
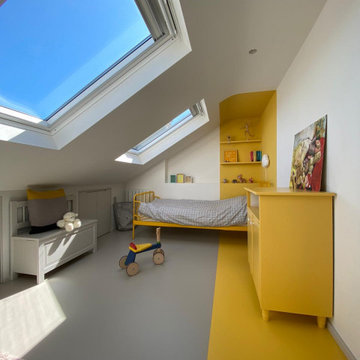
This is an example of a mid-sized modern bedroom in London with multi-coloured walls, vinyl floors and multi-coloured floor.
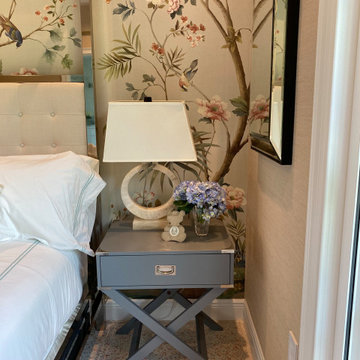
Gorgeous, Sweet and Sophisticated this tween bedroom will grow with her for years to come and eventually be converted into an office or guest bedroom.
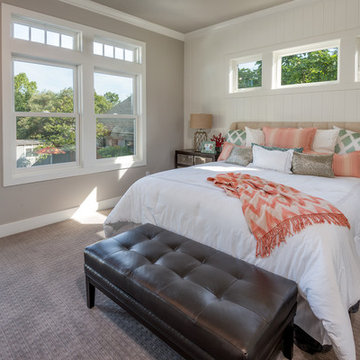
Inspiration for a mid-sized transitional master bedroom in San Francisco with multi-coloured walls, carpet, no fireplace and multi-coloured floor.
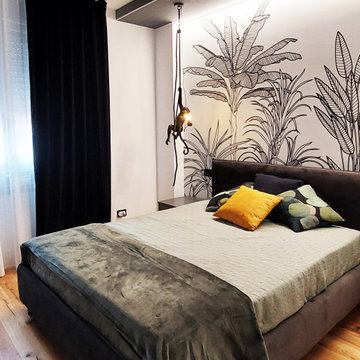
una camera da letto fresca e giovane come la sua proprietaria, fondo parete letto con poster effetto jungle con scimmietta seletti sospesa
Photo of a mid-sized industrial master bedroom in Bari with multi-coloured walls, medium hardwood floors, multi-coloured floor and recessed.
Photo of a mid-sized industrial master bedroom in Bari with multi-coloured walls, medium hardwood floors, multi-coloured floor and recessed.
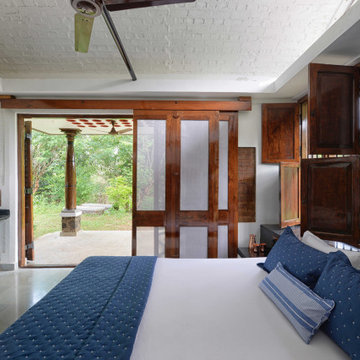
Design Firm’s Name: The Vrindavan Project
Design Firm’s Phone Numbers: +91 9560107193 / +91 124 4000027 / +91 9560107194
Design Firm’s Email: ranjeet.mukherjee@gmail.com / thevrindavanproject@gmail.com
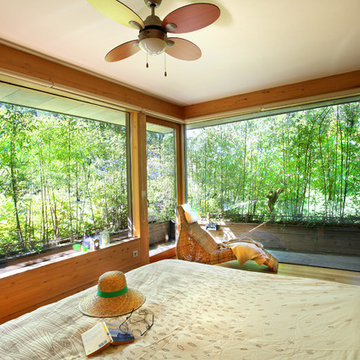
© Rusticasa
Inspiration for a mid-sized asian master bedroom in Other with multi-coloured walls, medium hardwood floors, no fireplace and multi-coloured floor.
Inspiration for a mid-sized asian master bedroom in Other with multi-coloured walls, medium hardwood floors, no fireplace and multi-coloured floor.
Bedroom Design Ideas with Multi-coloured Walls and Multi-Coloured Floor
2