Bedroom Design Ideas with Multi-coloured Walls and Wood
Refine by:
Budget
Sort by:Popular Today
21 - 40 of 58 photos
Item 1 of 3
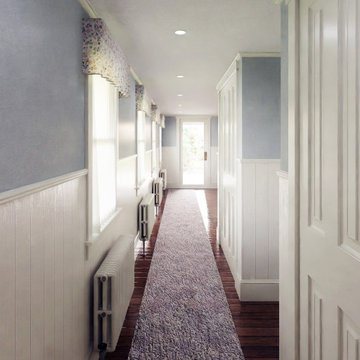
The design of the first floor primary suite addition matches the feel and organization of the existing home.
Mid-sized country master bedroom in New York with multi-coloured walls, dark hardwood floors, brown floor, wood and decorative wall panelling.
Mid-sized country master bedroom in New York with multi-coloured walls, dark hardwood floors, brown floor, wood and decorative wall panelling.
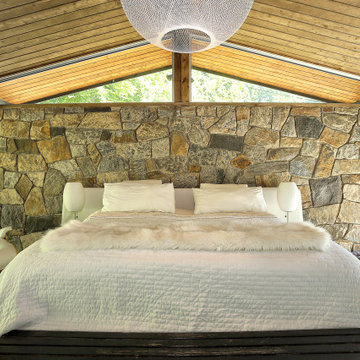
Inspiration for a midcentury bedroom in New York with multi-coloured walls, concrete floors, grey floor, vaulted and wood.
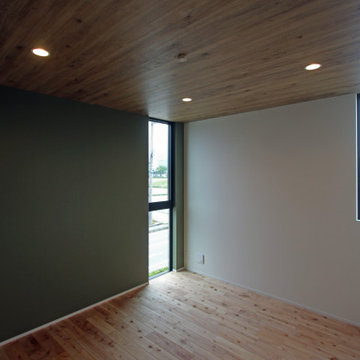
板張り天井とフローリング
This is an example of a modern master bedroom in Other with multi-coloured walls, light hardwood floors, pink floor, wood and wallpaper.
This is an example of a modern master bedroom in Other with multi-coloured walls, light hardwood floors, pink floor, wood and wallpaper.
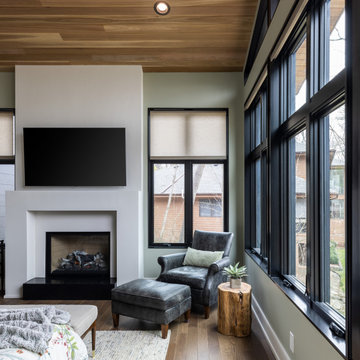
Our clients relocated to Ann Arbor and struggled to find an open layout home that was fully functional for their family. We worked to create a modern inspired home with convenient features and beautiful finishes.
This 4,500 square foot home includes 6 bedrooms, and 5.5 baths. In addition to that, there is a 2,000 square feet beautifully finished basement. It has a semi-open layout with clean lines to adjacent spaces, and provides optimum entertaining for both adults and kids.
The interior and exterior of the home has a combination of modern and transitional styles with contrasting finishes mixed with warm wood tones and geometric patterns.
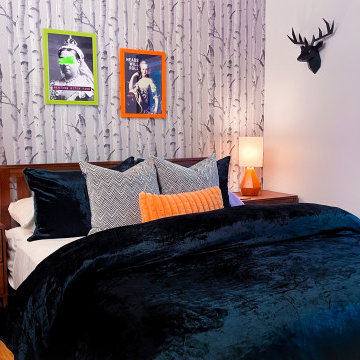
Design ideas for a small midcentury guest bedroom in San Francisco with multi-coloured walls, medium hardwood floors, no fireplace, brown floor, wood and wallpaper.
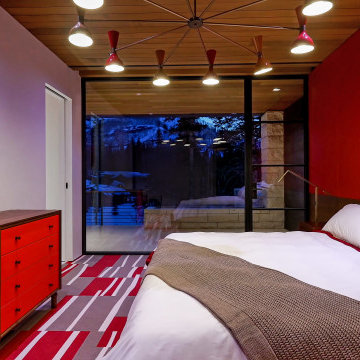
Night shot from a guest bedroom.
Custom windows, doors, and hardware designed and furnished by Thermally Broken Steel USA.
Other sources:
Hanging pendant lighting fixture: Blueprint Lighting.
Reading lights: Marset.
Leather wall panels installed by Craftsman Upholstery.
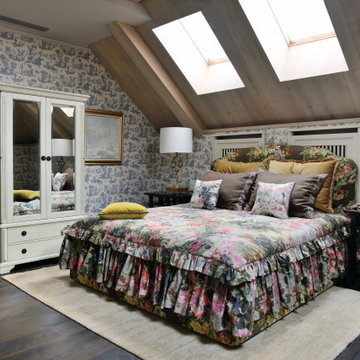
гостевая спальня с в стиле "жуи", цветочный принт на обивке спинки кровати и на покрывале с подушками
Photo of a large traditional guest bedroom in Moscow with multi-coloured walls, dark hardwood floors, no fireplace, brown floor, wood and wallpaper.
Photo of a large traditional guest bedroom in Moscow with multi-coloured walls, dark hardwood floors, no fireplace, brown floor, wood and wallpaper.
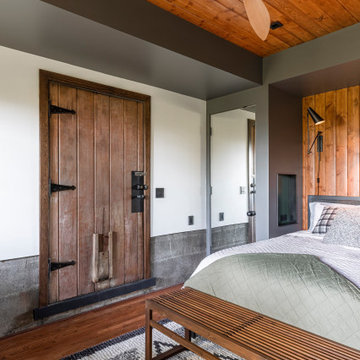
The guest boasts an original door, mirrored closets and charging niches on both side of the bed.
Photo of a mid-sized transitional guest bedroom in Portland with multi-coloured walls, medium hardwood floors, brown floor and wood.
Photo of a mid-sized transitional guest bedroom in Portland with multi-coloured walls, medium hardwood floors, brown floor and wood.
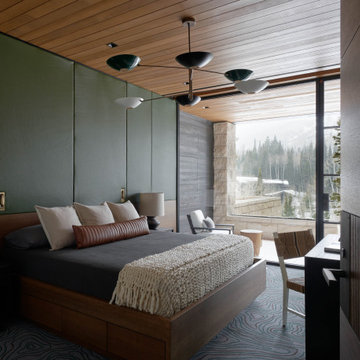
Inspiration for a large modern guest bedroom in Salt Lake City with multi-coloured walls, carpet, multi-coloured floor and wood.
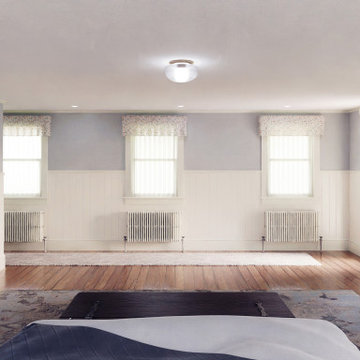
The design of the first floor primary suite addition matches the feel and organization of the existing home.
Design ideas for a mid-sized country master bedroom in New York with multi-coloured walls, dark hardwood floors, brown floor, wood and decorative wall panelling.
Design ideas for a mid-sized country master bedroom in New York with multi-coloured walls, dark hardwood floors, brown floor, wood and decorative wall panelling.
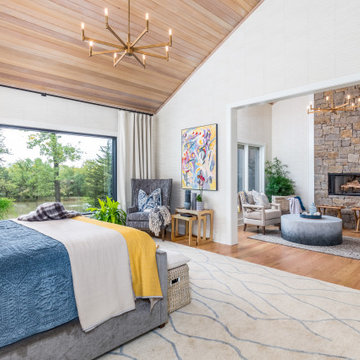
Master bedroom in Kansas City with multi-coloured walls, light hardwood floors, a standard fireplace, a stone fireplace surround, brown floor, wood and wallpaper.
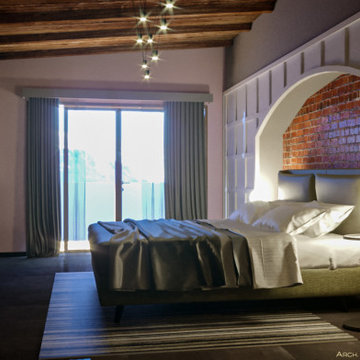
Il progetto di ristrutturazione è di una camera matrimoniale all'interno di una casa in muratura recuperata in precedenza. Lo schema funzionale della camera è stato completamente rivoluzionato in modo da poter inserire un bagno e la cabina armadio, entrambi celati dietro due porte scorrevoli in vetro opaco acidato scuro. Protagonista è sicuramente la parete principale dove è stata progettata una boiserie in legno total white che risalta una nicchia esistente che a sua volta accoglie il letto. Il tetto in legno con travi a vista, la nicchia in muratura, le tinte degli arredi e delle pareti mirano a creare un contrasto materico e di gradazioni cromatiche, un contrasto tra vecchio e nuovo, tra "rustico" e "moderno". Il risultato è quello di un ambiente minimale ed elegante, pensato per rilassarsi e riposare
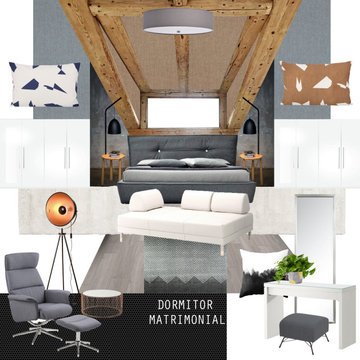
Casa şi amenajarea prezintă o puternică personalitate. Structura de lemn a casei este vizibilă în interior oferind o bază deosebită pentru amenajare. Stilul predominant este cel contemporan industrial, vizibil în finisaje şi în piesele de mobilier, toate îmbinate perfect cu modelul cadrilat rustic al structurii de lemn.
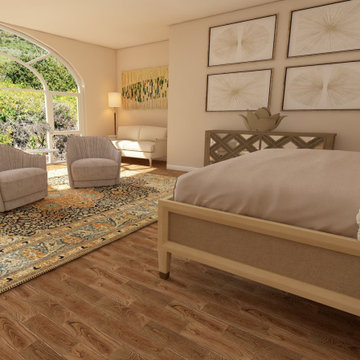
This is an example of a large master bedroom in Chicago with multi-coloured walls, light hardwood floors, brown floor and wood.
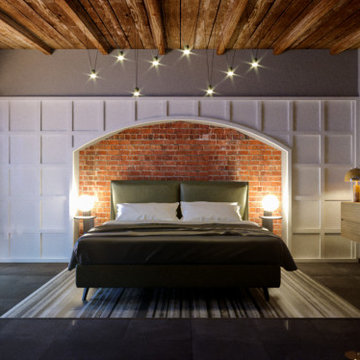
Il progetto di ristrutturazione è di una camera matrimoniale all'interno di una casa in muratura recuperata in precedenza. Lo schema funzionale della camera è stato completamente rivoluzionato in modo da poter inserire un bagno e la cabina armadio, entrambi celati dietro due porte scorrevoli in vetro opaco acidato scuro. Protagonista è sicuramente la parete principale dove è stata progettata una boiserie in legno total white che risalta una nicchia esistente che a sua volta accoglie il letto. Il tetto in legno con travi a vista, la nicchia in muratura, le tinte degli arredi e delle pareti mirano a creare un contrasto materico e di gradazioni cromatiche, un contrasto tra vecchio e nuovo, tra "rustico" e "moderno". Il risultato è quello di un ambiente minimale ed elegante, pensato per rilassarsi e riposare
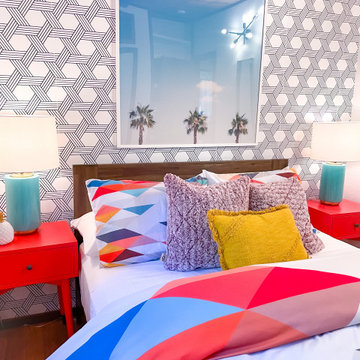
Photo of a small midcentury guest bedroom in Other with multi-coloured walls, medium hardwood floors, no fireplace, brown floor, wood and wallpaper.
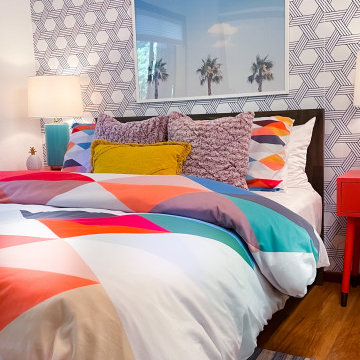
This is an example of a small midcentury guest bedroom in Other with multi-coloured walls, medium hardwood floors, no fireplace, brown floor, wood and wallpaper.
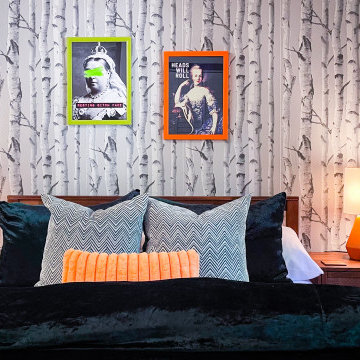
This is an example of a small midcentury guest bedroom in San Francisco with multi-coloured walls, medium hardwood floors, no fireplace, brown floor, wood and wallpaper.
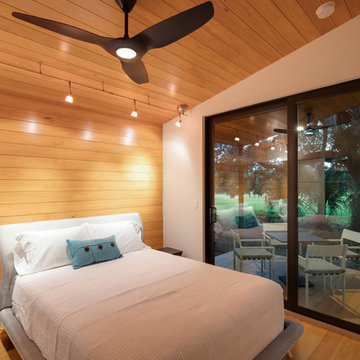
I built this on my property for my aging father who has some health issues. Handicap accessibility was a factor in design. His dream has always been to try retire to a cabin in the woods. This is what he got.
It is a 1 bedroom, 1 bath with a great room. It is 600 sqft of AC space. The footprint is 40' x 26' overall.
The site was the former home of our pig pen. I only had to take 1 tree to make this work and I planted 3 in its place. The axis is set from root ball to root ball. The rear center is aligned with mean sunset and is visible across a wetland.
The goal was to make the home feel like it was floating in the palms. The geometry had to simple and I didn't want it feeling heavy on the land so I cantilevered the structure beyond exposed foundation walls. My barn is nearby and it features old 1950's "S" corrugated metal panel walls. I used the same panel profile for my siding. I ran it vertical to match the barn, but also to balance the length of the structure and stretch the high point into the canopy, visually. The wood is all Southern Yellow Pine. This material came from clearing at the Babcock Ranch Development site. I ran it through the structure, end to end and horizontally, to create a seamless feel and to stretch the space. It worked. It feels MUCH bigger than it is.
I milled the material to specific sizes in specific areas to create precise alignments. Floor starters align with base. Wall tops adjoin ceiling starters to create the illusion of a seamless board. All light fixtures, HVAC supports, cabinets, switches, outlets, are set specifically to wood joints. The front and rear porch wood has three different milling profiles so the hypotenuse on the ceilings, align with the walls, and yield an aligned deck board below. Yes, I over did it. It is spectacular in its detailing. That's the benefit of small spaces.
Concrete counters and IKEA cabinets round out the conversation.
For those who cannot live tiny, I offer the Tiny-ish House.
Photos by Ryan Gamma
Staging by iStage Homes
Design Assistance Jimmy Thornton
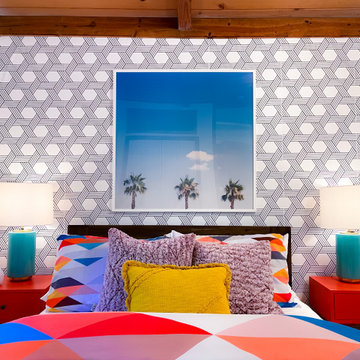
Inspiration for a small midcentury guest bedroom in Other with multi-coloured walls, medium hardwood floors, no fireplace, brown floor, wood and wallpaper.
Bedroom Design Ideas with Multi-coloured Walls and Wood
2