Bedroom Design Ideas with No Fireplace and Brown Floor
Refine by:
Budget
Sort by:Popular Today
201 - 220 of 24,423 photos
Item 1 of 3
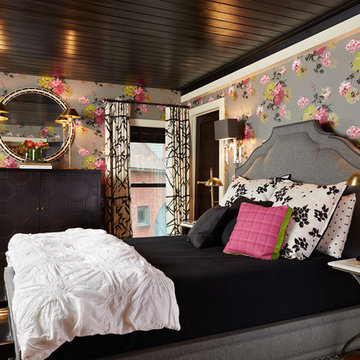
Susan Gilmore
Large transitional master bedroom in Minneapolis with grey walls, no fireplace, dark hardwood floors and brown floor.
Large transitional master bedroom in Minneapolis with grey walls, no fireplace, dark hardwood floors and brown floor.
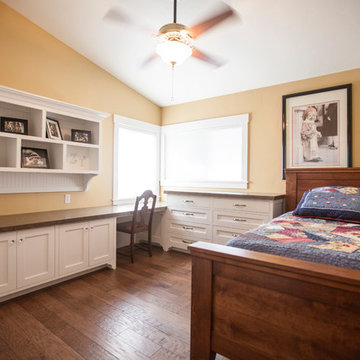
Nicholas Wray
Photo of a mid-sized traditional guest bedroom in Sacramento with beige walls, dark hardwood floors, no fireplace and brown floor.
Photo of a mid-sized traditional guest bedroom in Sacramento with beige walls, dark hardwood floors, no fireplace and brown floor.
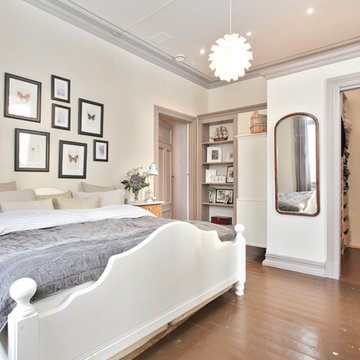
This is an example of a transitional bedroom in Other with white walls, no fireplace and brown floor.
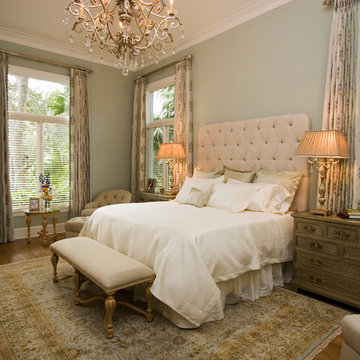
Located in one of Belleair's most exclusive gated neighborhoods, this spectacular sprawling estate was completely renovated and remodeled from top to bottom with no detail overlooked. With over 6000 feet the home still needed an addition to accommodate an exercise room and pool bath. The large patio with the pool and spa was also added to make the home inviting and deluxe.
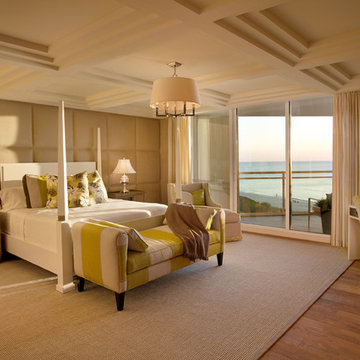
Inspiration for a mid-sized contemporary master bedroom in Miami with beige walls, medium hardwood floors, no fireplace and brown floor.
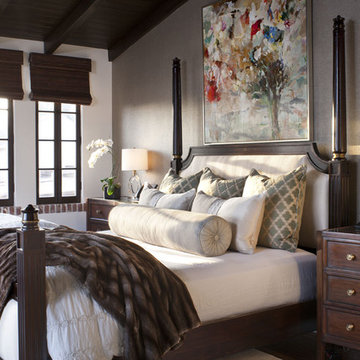
Photo by Grey Crawford
Photo of a mid-sized mediterranean master bedroom in Los Angeles with no fireplace, grey walls, dark hardwood floors and brown floor.
Photo of a mid-sized mediterranean master bedroom in Los Angeles with no fireplace, grey walls, dark hardwood floors and brown floor.
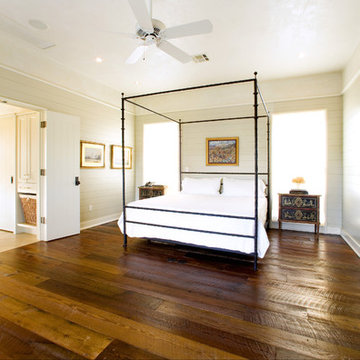
© Paul Finkel Photography
Large country master bedroom in Austin with beige walls, dark hardwood floors, no fireplace and brown floor.
Large country master bedroom in Austin with beige walls, dark hardwood floors, no fireplace and brown floor.
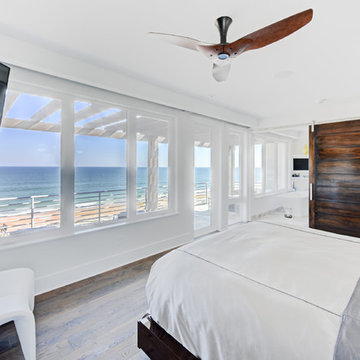
Severine Photography
Large contemporary master bedroom in Jacksonville with white walls, dark hardwood floors, no fireplace and brown floor.
Large contemporary master bedroom in Jacksonville with white walls, dark hardwood floors, no fireplace and brown floor.
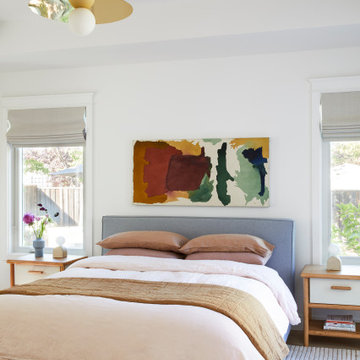
Design ideas for a large scandinavian master bedroom in San Francisco with white walls, light hardwood floors, no fireplace, brown floor and coffered.
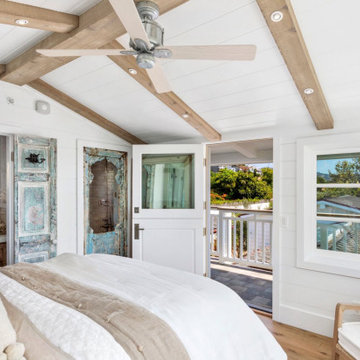
Beautiful beach house interior created by Capistrano Hardwoods with elements from a coastal design. These include a simple base, 387MUL, and case, 139MUL, moulding. Also, note the shiplap accent ceiling and gorgeous dutch door.
(photo credit: capistranohardwoods.com)
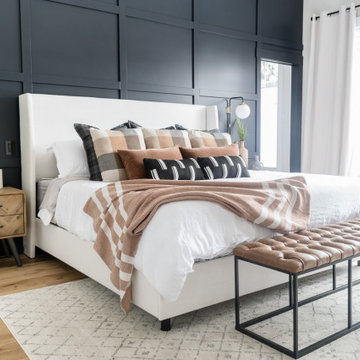
This gorgeous master suite was added above the garage during the renovation! Featuring a hidden walk through closet behind this board + batten feature wall and expansive windows for plenty of natural light! With it's earthy colour palette + classic finishes, this space is the perfect mix of bohemian + traditional!
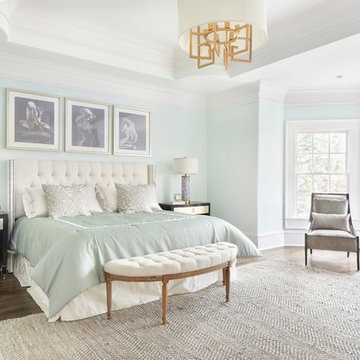
For these Atlanta clients, we decided to go with a light and airy color palette for their master suite makeover. Pale blues, cool grays, and powerful golds complement one another and are timeless yet current. Tailored furnishings and subtle accents in the lighting offer a refreshing style while the natural textures and wall decor add depth and interest.
Home located in Dunwoody, Atlanta. Designed by interior design firm, VRA Interiors, who serve the entire Atlanta metropolitan area including Buckhead, Sandy Springs, Cobb County, and North Fulton County.
For more about VRA Interior Design, click here: https://www.vrainteriors.com/
To learn more about this project, click here: https://www.vrainteriors.com/portfolio/peachtree-dunwoody-master-suite/
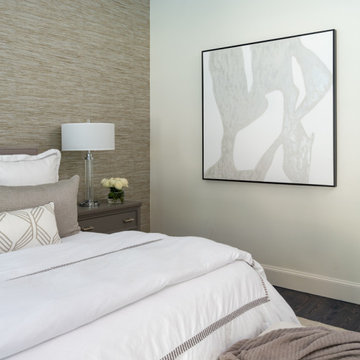
Refurnishing this Melshire Estates home with a fresh, transitional look and feel was just what this client wanted. We mainly leveraged neutrals and some blues to keep things visually calm and then it was all about delivering comfort for their active family. The fireplace was updated with a cast stone surround, giving this family room focal point a much needed facelift. The powder bath received a sophisticated renovation and light fixtures throughout the home were replaced with fixtures that uniquely reflect the client’s personality in every room. The star of the show in this home is the dining room, featuring a large, commissioned original art piece as well as the most stunning ceiling light fixture. It’s impossible to feel anything but cheery when you walk by this room!
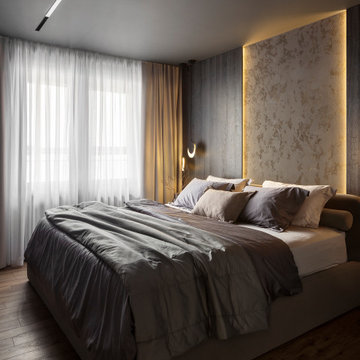
Mid-sized contemporary master bedroom in Other with black walls, vinyl floors, no fireplace, brown floor, wallpaper and panelled walls.
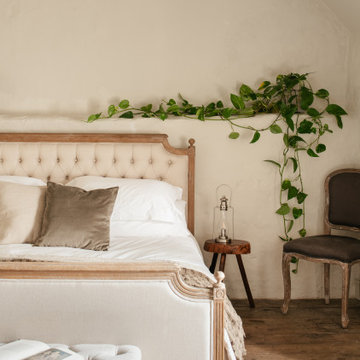
Photo of a large country master bedroom in Gloucestershire with beige walls, painted wood floors, no fireplace, brown floor, exposed beam and brick walls.
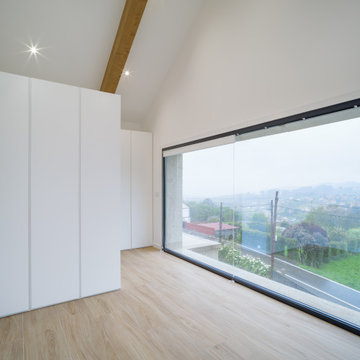
This is an example of a mid-sized transitional master bedroom in Other with white walls, porcelain floors, no fireplace, brown floor and exposed beam.
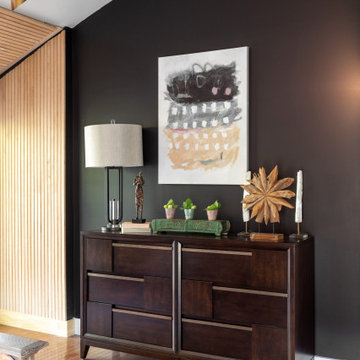
Photo of a master bedroom in Kansas City with black walls, medium hardwood floors, no fireplace, brown floor and vaulted.
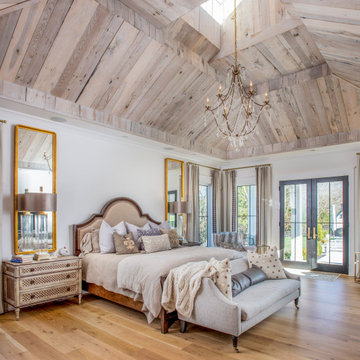
Photo of a large country master bedroom in Nashville with white walls, light hardwood floors, no fireplace, brown floor, vaulted and wood walls.
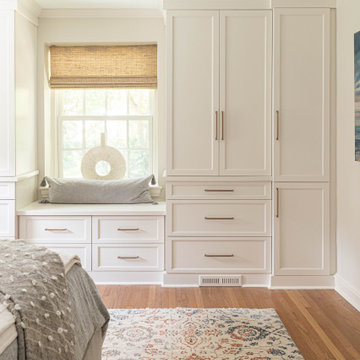
Gardner/Fox designed and updated this home's master and third-floor bath, as well as the master bedroom. The first step in this renovation was enlarging the master bathroom by 25 sq. ft., which allowed us to expand the shower and incorporate a new double vanity. Updates to the master bedroom include installing a space-saving sliding barn door and custom built-in storage (in place of the existing traditional closets. These space-saving built-ins are easily organized and connected by a window bench seat. In the third floor bath, we updated the room's finishes and removed a tub to make room for a new shower and sauna.
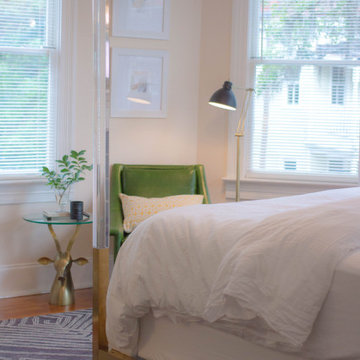
This is an example of a mid-sized transitional guest bedroom in Atlanta with white walls, dark hardwood floors, no fireplace, brown floor and recessed.
Bedroom Design Ideas with No Fireplace and Brown Floor
11