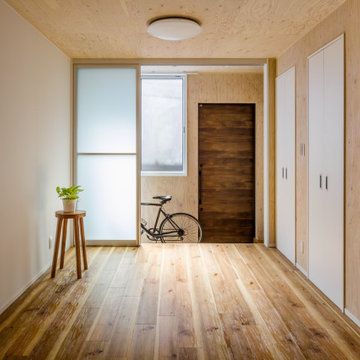Bedroom Design Ideas with No Fireplace and Wood Walls
Refine by:
Budget
Sort by:Popular Today
121 - 140 of 364 photos
Item 1 of 3
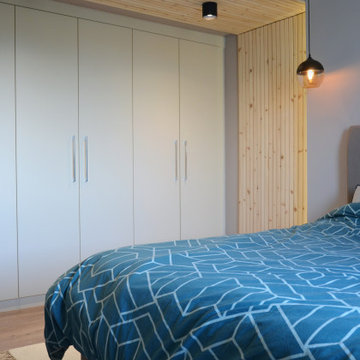
Design ideas for a mid-sized contemporary master bedroom in Manchester with beige walls, laminate floors, no fireplace, brown floor, wood and wood walls.
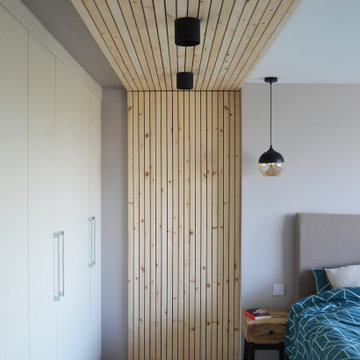
Photo of a mid-sized contemporary master bedroom in Other with beige walls, laminate floors, no fireplace, brown floor, wood and wood walls.
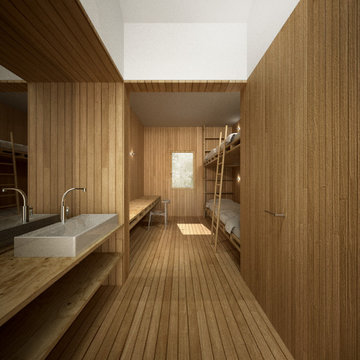
El projecte consisteix en la construcció d’un alberg al Pirineu, enmig d’un paisatge marcat per grans muntanyes i una petita església.
La integració del nou edifici al paisatge es fa a través de la fragmentació d’un gran edifici, en petits edificis connectats pel seu interior, fugint d’un edifici massiu. Pel que fa a la materialitat s’opta per fer una reinterpretació de la pedra tradicional i s’opta per treballar amb el formigó amb àrids de la zona, aportant així el cromatisme de la pedra local.
Al seu interior se segueix utilitzant el formigó en alguns espais, com si fossin caixes de pedra, i la fusta en la resta dels espais, aportant confort i calidesa.
A l’interior es reconeixen trets característics dels edificis al Pirineu; parets gruixudes de pedra (ara de formigó), coberta inclinada, paviments de fusta, finestres petites i acollidores que miren al paisatge i mobiliari de fusta.
El proyecto consiste en la construcción de un albergue en el Pirineo, en medio de un paisaje marcado por grandes montañas y una pequeña iglesia.
La integración del nuevo edificio en el paisaje se hace a través de la fragmentación de un gran edificio, en pequeños edificios conectados por su interior, huyendo de un edificio masivo. En cuanto a la materialidad se opta por una reinterpretación de la piedra tradicional y se opta por trabajar con el hormigón con áridos de la zona, aportando así el cromatismo de la piedra local.
En su interior se sigue utilizando el hormigón en algunos espacios, como si fueran cajas de piedra, y la madera en el resto de los espacios, aportando confort y calidez.
En su interior se reconocen rasgos característicos de los edificios en el Pirineo; gruesas paredes de piedra (ahora de hormigón), cubierta inclinada, pavimentos de madera, ventanas pequeñas y acogedoras que miran al paisaje y mobiliario de madera.
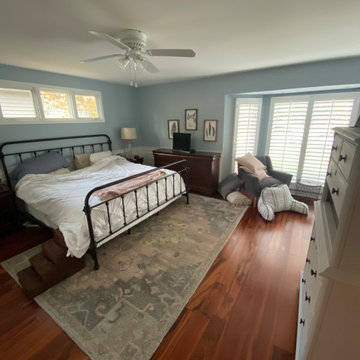
Prior to completion of services
This is an example of a mid-sized country master bedroom in Chicago with white walls, dark hardwood floors, no fireplace, a wood fireplace surround, brown floor, wood and wood walls.
This is an example of a mid-sized country master bedroom in Chicago with white walls, dark hardwood floors, no fireplace, a wood fireplace surround, brown floor, wood and wood walls.
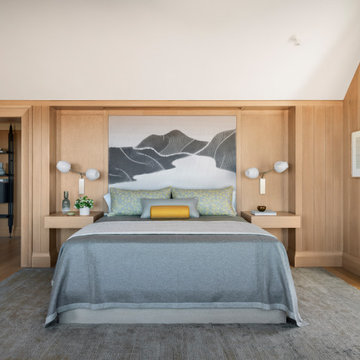
New construction of 6,500 SF main home and extensively renovated 4,100 SF guest house with new garage structures.
Highlights of this wonderfully intimate oceanfront compound include a Phantom car lift, salt water integrated fish tank in kitchen/dining area, curvilinear staircase with fiberoptic embedded lighting, and HomeWorks systems.
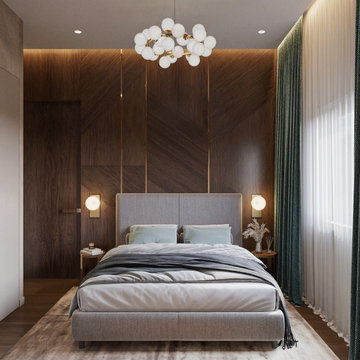
Inspiration for a modern guest bedroom in Other with beige walls, carpet, no fireplace, beige floor and wood walls.
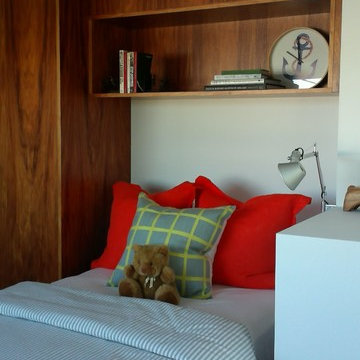
Photo credit: Briony Darcy, DE atelier Architects
Design ideas for a small arts and crafts guest bedroom in Melbourne with white walls, no fireplace, carpet and wood walls.
Design ideas for a small arts and crafts guest bedroom in Melbourne with white walls, no fireplace, carpet and wood walls.
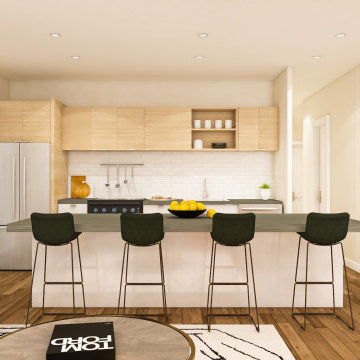
Modern contemporary bedroom, living room, kitchen, and office design
Mid-sized modern guest bedroom in DC Metro with white walls, dark hardwood floors, no fireplace, beige floor, coffered and wood walls.
Mid-sized modern guest bedroom in DC Metro with white walls, dark hardwood floors, no fireplace, beige floor, coffered and wood walls.
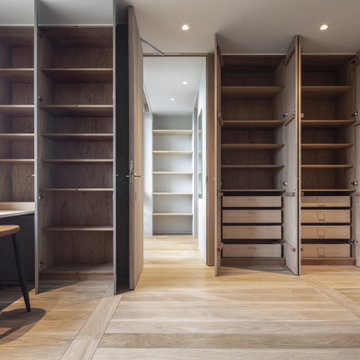
本計画は名古屋市の歴史ある閑静な住宅街にあるマンションのリノベーションのプロジェクトで、夫婦と子ども一人の3人家族のための住宅である。
設計時の要望は大きく2つあり、ダイニングとキッチンが豊かでゆとりある空間にしたいということと、物は基本的には表に見せたくないということであった。
インテリアの基本構成は床をオーク無垢材のフローリング、壁・天井は塗装仕上げとし、その壁の随所に床から天井までいっぱいのオーク無垢材の小幅板が現れる。LDKのある主室は黒いタイルの床に、壁・天井は寒水入りの漆喰塗り、出入口や家具扉のある長手一面をオーク無垢材が7m以上連続する壁とし、キッチン側の壁はワークトップに合わせて御影石としており、各面に異素材が対峙する。洗面室、浴室は壁床をモノトーンの磁器質タイルで統一し、ミニマルで洗練されたイメージとしている。
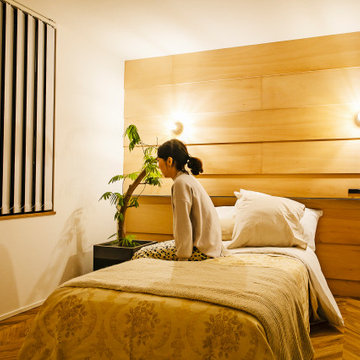
郊外にある新しい分譲地に建つ家。
分譲地内でのプライバシー確保のためファサードには開口部があまりなく、
どのあたりに何の部屋があるか想像できないようにしています。
外壁には経年変化を楽しめるレッドシダーを採用。
年月でシルバーグレーに変化してくれます。
リビングには3.8mの長さのソファを作り付けで設置。
ソファマットを外すと下部は収納になっており、ブランケットや子供のおもちゃ収納に。
そのソファの天井はあえて低くすることによりソファに座った時の落ち着きが出るようにしています。
天井材料は、通常下地材として使用するラワンべニアを使用。
前々からラワンの木目がデザインの一部になると考えていました。
玄関の壁はフレキシブルボード。これも通常化粧には使わない材料です。
下地材や仕上げ材など用途にこだわることなく、素材のいろいろな可能性デザインのポイントとしました。
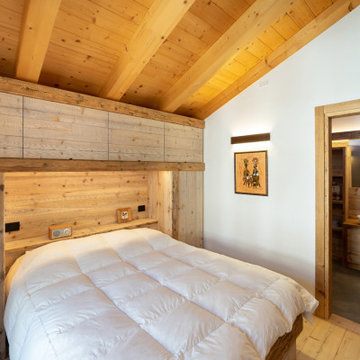
Design ideas for a country master bedroom in Venice with white walls, light hardwood floors, no fireplace, exposed beam, vaulted, wood and wood walls.
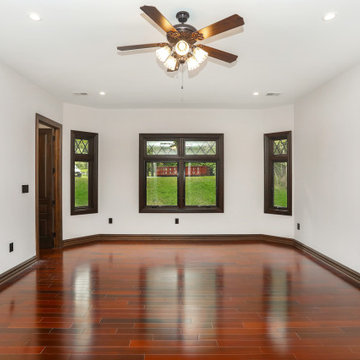
Custom Home Remodel in New Jersey.
Inspiration for a large transitional guest bedroom in New York with white walls, medium hardwood floors, no fireplace, multi-coloured floor and wood walls.
Inspiration for a large transitional guest bedroom in New York with white walls, medium hardwood floors, no fireplace, multi-coloured floor and wood walls.
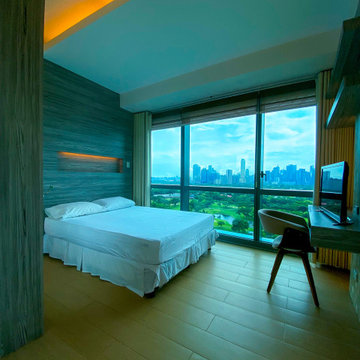
This bedroom has amazing golf and city skyline views. Gray wood veneer are used all throughout to keep the look clean and modern, built in desk and tv wall completes the look.
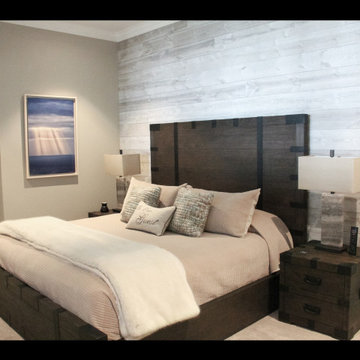
©Marie Kinney
Design ideas for a transitional guest bedroom in Other with no fireplace and wood walls.
Design ideas for a transitional guest bedroom in Other with no fireplace and wood walls.
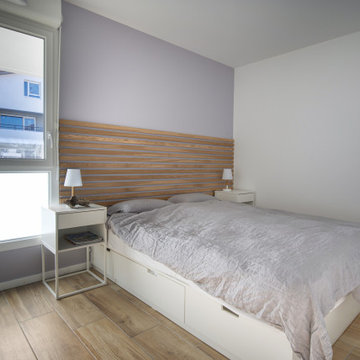
Dans la chambre parentale nous avons travaillé le mur tête de lit avec une teinte douce reprises par le linge de lit et nous avons installé un bardage bois à base de tasseaux en chêne sur mesure
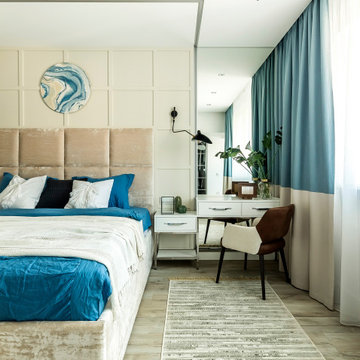
Large contemporary master bedroom with beige walls, laminate floors, no fireplace, beige floor, recessed and wood walls.
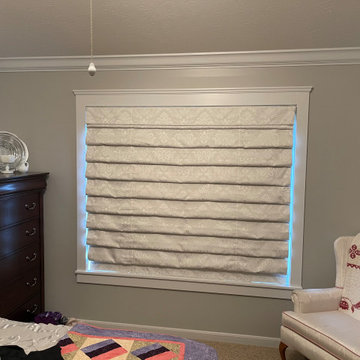
Beautiful floral pattern on these Graber Roman Shades installed by A Shade Above at a client's home in Florence, Ky.
Design ideas for a large traditional master bedroom in Cincinnati with grey walls, carpet, no fireplace, grey floor, vaulted and wood walls.
Design ideas for a large traditional master bedroom in Cincinnati with grey walls, carpet, no fireplace, grey floor, vaulted and wood walls.
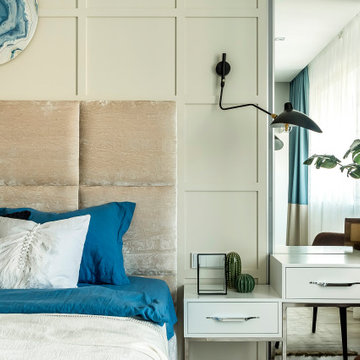
Inspiration for a large contemporary master bedroom with beige walls, laminate floors, no fireplace, beige floor, recessed and wood walls.
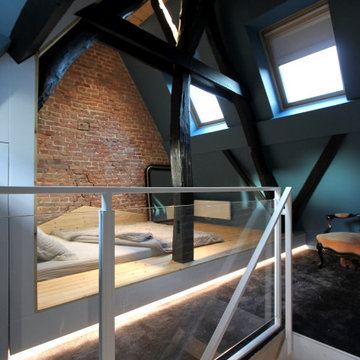
Aménagement sous comble sur mesure esprit cabane.
Inspiration for a small traditional guest bedroom in Lille with blue walls, carpet, no fireplace, black floor, exposed beam and wood walls.
Inspiration for a small traditional guest bedroom in Lille with blue walls, carpet, no fireplace, black floor, exposed beam and wood walls.
Bedroom Design Ideas with No Fireplace and Wood Walls
7
