Bedroom Design Ideas with No Fireplace
Refine by:
Budget
Sort by:Popular Today
161 - 180 of 742 photos
Item 1 of 3
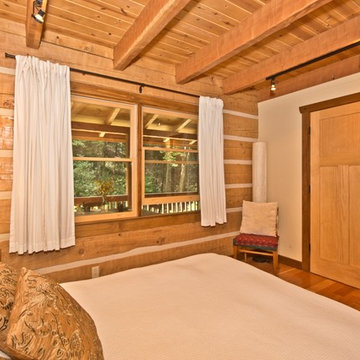
This is an example of a mid-sized country bedroom in Other with beige walls, medium hardwood floors and no fireplace.
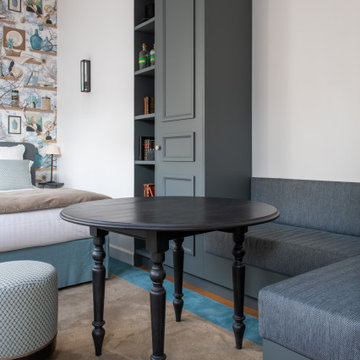
Large transitional master bedroom in Paris with white walls, light hardwood floors, no fireplace and brown floor.
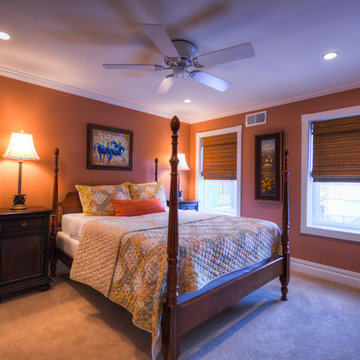
Inspiration for a mid-sized traditional master bedroom in Chicago with orange walls, carpet and no fireplace.
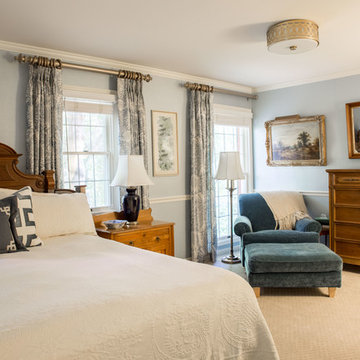
Project by Wiles Design Group. Their Cedar Rapids-based design studio serves the entire Midwest, including Iowa City, Dubuque, Davenport, and Waterloo, as well as North Missouri and St. Louis.
For more about Wiles Design Group, see here: https://wilesdesigngroup.com/
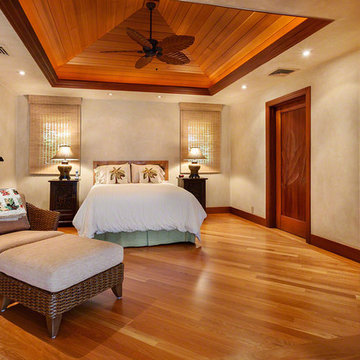
Design ideas for a mid-sized tropical guest bedroom in Denver with beige walls, no fireplace, brown floor and medium hardwood floors.
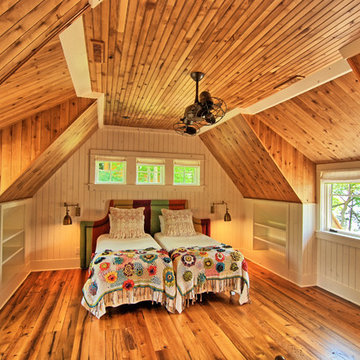
Northway Construction
Photo of a large country loft-style bedroom in Minneapolis with beige walls, medium hardwood floors and no fireplace.
Photo of a large country loft-style bedroom in Minneapolis with beige walls, medium hardwood floors and no fireplace.
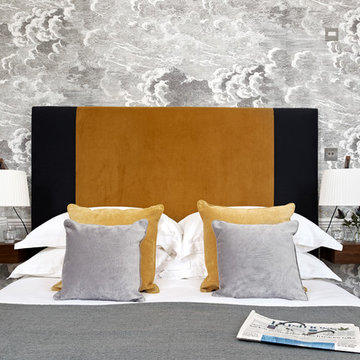
Adam Carter
Mid-sized contemporary master bedroom in Gloucestershire with grey walls, carpet, no fireplace and beige floor.
Mid-sized contemporary master bedroom in Gloucestershire with grey walls, carpet, no fireplace and beige floor.
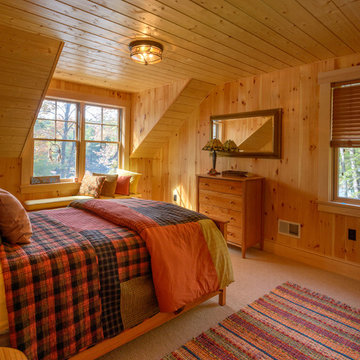
Built by Old Hampshire Designs, Inc.
John W. Hession, Photographer
Design ideas for a mid-sized country guest bedroom in Boston with brown walls, carpet, no fireplace and beige floor.
Design ideas for a mid-sized country guest bedroom in Boston with brown walls, carpet, no fireplace and beige floor.
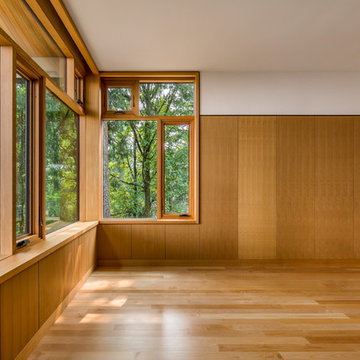
A modern, yet traditionally inspired SW Portland home with sweeping views of Mount Hood features an exposed timber frame core reclaimed from a local rail yard building. A welcoming exterior entrance canopy continues inside to the foyer and piano area before vaulting above the living room. A ridge skylight illuminates the central space and the loft beyond.
The elemental materials of stone, bronze, Douglas Fir, Maple, Western Redcedar. and Walnut carry on a tradition of northwest architecture influenced by Japanese/Asian sensibilities. Mindful of saving energy and resources, this home was outfitted with PV panels and a geothermal mechanical system, contributing to a high performing envelope efficient enough to achieve several sustainability honors. The main home received LEED Gold Certification and the adjacent ADU LEED Platinum Certification, and both structures received Earth Advantage Platinum Certification.
Photo by: David Papazian Photography
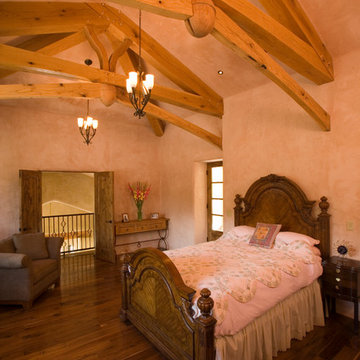
Photo of a mediterranean bedroom in Albuquerque with beige walls, dark hardwood floors and no fireplace.
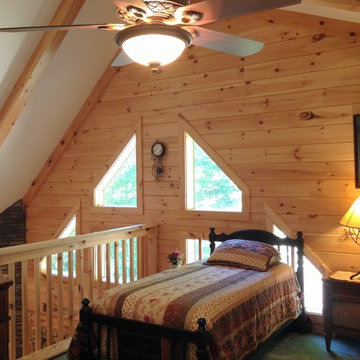
Photo of a small country loft-style bedroom in Other with brown walls, carpet and no fireplace.
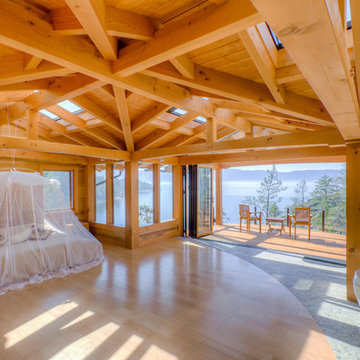
1000 square foot design-build project by Kettle River Timberworks Ltd. on a remote island up the Sunshine Coast. All materials were helicoptered to the site. Cabin is off-grid with solar power and rain water recovery and filtration system.
Photo Credit: Dom Koric
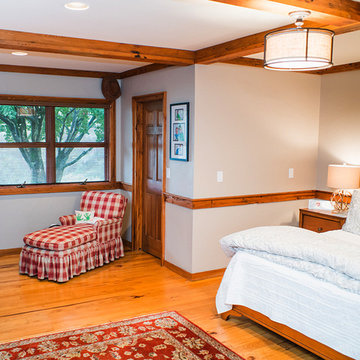
The Laurel Park Panorama is a relatively well-known home that sits on the edge of a mountain overlooking Hendersonville, NC. It had eccentric wood choices a various challenges to over come with the previous construction.
We leveraged some of these challenges to accentuate the contrast of materials. Virtually every surface was refreshed, restored or updated.
The combination of finishes, material and lighting selections really makes this mountain top home a true gem.
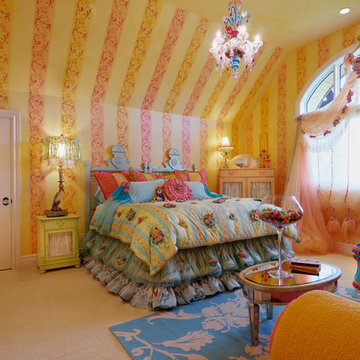
Photo of a large eclectic guest bedroom in Calgary with yellow walls, carpet, no fireplace and yellow floor.
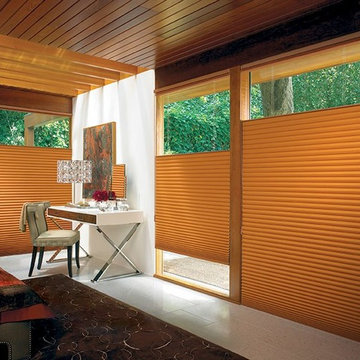
Mid-sized contemporary master bedroom in Other with white walls, porcelain floors, no fireplace and white floor.
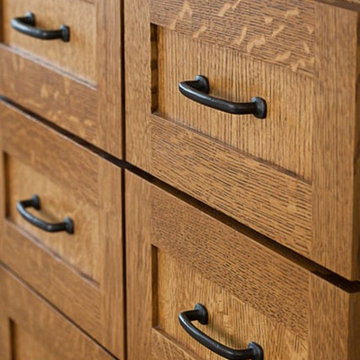
Built-in cabinets in craftsman style, maintaining theme throughout the interior/exterior of home.
Small traditional master bedroom in Seattle with beige walls, carpet and no fireplace.
Small traditional master bedroom in Seattle with beige walls, carpet and no fireplace.
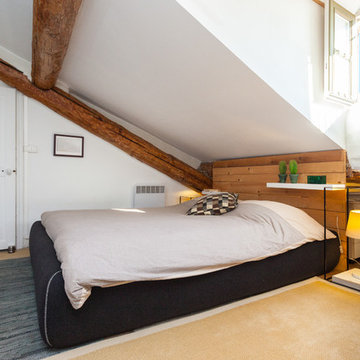
Merci de me contacter pour toute publication et utilisation des photos.
Franck Minieri | Photographe
www.franckminieri.com
Design ideas for a mid-sized contemporary bedroom in Nice with white walls and no fireplace.
Design ideas for a mid-sized contemporary bedroom in Nice with white walls and no fireplace.
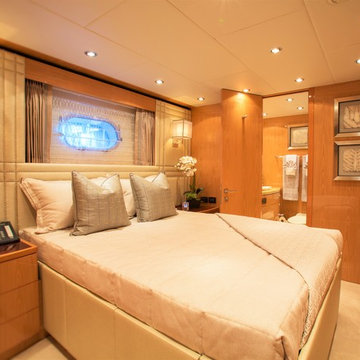
Yacht Interiors by Shelley
Small modern master bedroom in Raleigh with beige walls, carpet, no fireplace and beige floor.
Small modern master bedroom in Raleigh with beige walls, carpet, no fireplace and beige floor.
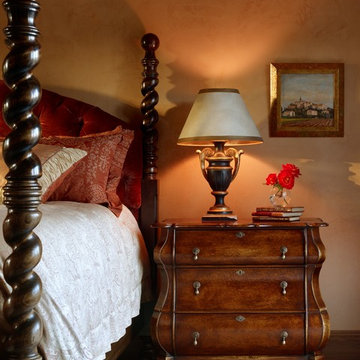
This lovely home began as a complete remodel to a 1960 era ranch home. Warm, sunny colors and traditional details fill every space. The colorful gazebo overlooks the boccii court and a golf course. Shaded by stately palms, the dining patio is surrounded by a wrought iron railing. Hand plastered walls are etched and styled to reflect historical architectural details. The wine room is located in the basement where a cistern had been.
Project designed by Susie Hersker’s Scottsdale interior design firm Design Directives. Design Directives is active in Phoenix, Paradise Valley, Cave Creek, Carefree, Sedona, and beyond.
For more about Design Directives, click here: https://susanherskerasid.com/
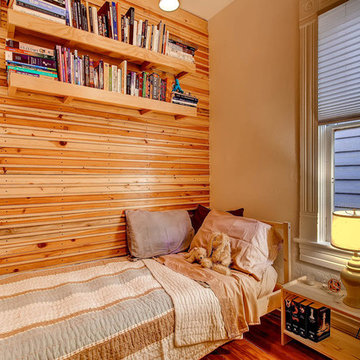
Inspiration for a small country guest bedroom in Denver with white walls, medium hardwood floors and no fireplace.
Bedroom Design Ideas with No Fireplace
9