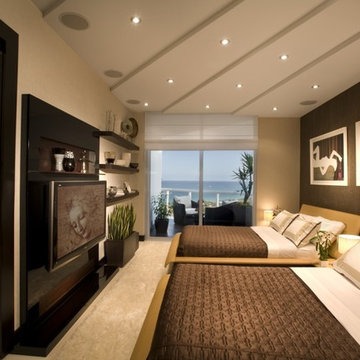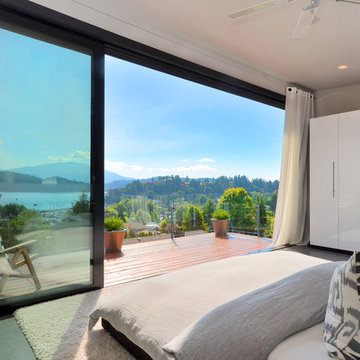Bedroom Design Ideas with No Fireplace
Refine by:
Budget
Sort by:Popular Today
21 - 40 of 68 photos
Item 1 of 3
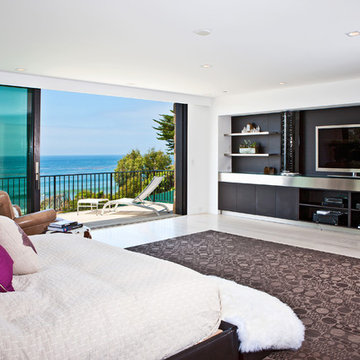
Builder/Designer/Owner – Masud Sarshar
Photos by – Simon Berlyn, BerlynPhotography
Our main focus in this beautiful beach-front Malibu home was the view. Keeping all interior furnishing at a low profile so that your eye stays focused on the crystal blue Pacific. Adding natural furs and playful colors to the homes neutral palate kept the space warm and cozy. Plants and trees helped complete the space and allowed “life” to flow inside and out. For the exterior furnishings we chose natural teak and neutral colors, but added pops of orange to contrast against the bright blue skyline.
This master bedroom in Malibu, CA is open and light. Wall to wall sliding doors gives the owner a perfect morning. A custom Poliform bed was made in dark chocolate leather paired with custom leather nightstands. The fire place is 2 sided which gives warmth to the bedroom and the bathroom. A low profile bed was requested by the client.
JL Interiors is a LA-based creative/diverse firm that specializes in residential interiors. JL Interiors empowers homeowners to design their dream home that they can be proud of! The design isn’t just about making things beautiful; it’s also about making things work beautifully. Contact us for a free consultation Hello@JLinteriors.design _ 310.390.6849_ www.JLinteriors.design
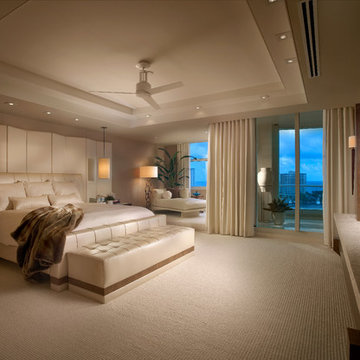
Barry Grossman Photography
This is an example of a contemporary master bedroom in Miami with carpet, no fireplace and grey walls.
This is an example of a contemporary master bedroom in Miami with carpet, no fireplace and grey walls.
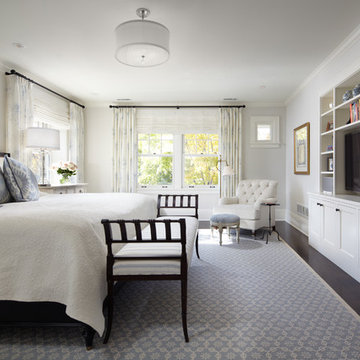
Architecture that is synonymous with the age of elegance, this welcoming Georgian style design reflects and emphasis for symmetry with the grand entry, stairway and front door focal point.
Near Lake Harriet in Minneapolis, this newly completed Georgian style home includes a renovation, new garage and rear addition that provided new and updated spacious rooms including an eat-in kitchen, mudroom, butler pantry, home office and family room that overlooks expansive patio and backyard spaces. The second floor showcases and elegant master suite. A collection of new and antique furnishings, modern art, and sunlit rooms, compliment the traditional architectural detailing, dark wood floors, and enameled woodwork. A true masterpiece. Call today for an informational meeting, tour or portfolio review.
BUILDER: Streeter & Associates, Renovation Division - Bob Near
ARCHITECT: Peterssen/Keller
INTERIOR: Engler Studio
PHOTOGRAPHY: Karen Melvin Photography
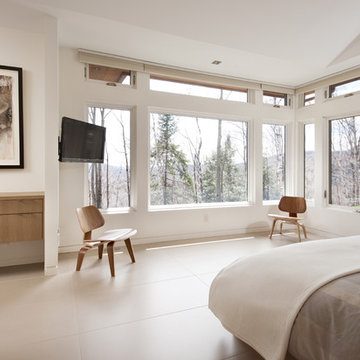
The key living spaces of this mountainside house are nestled in an intimate proximity to a granite outcrop on one side while opening to expansive distant views on the other.
Situated at the top of a mountain in the Laurentians with a commanding view of the valley below; the architecture of this house was well situated to take advantage of the site. This discrete siting within the terrain ensures both privacy from a nearby road and a powerful connection to the rugged terrain and distant mountainscapes. The client especially likes to watch the changing weather moving through the valley from the long expanse of the windows. Exterior materials were selected for their tactile earthy quality which blends with the natural context. In contrast, the interior has been rendered in subtle simplicity to bring a sense of calm and serenity as a respite from busy urban life and to enjoy the inside as a non-competing continuation of nature’s drama outside. An open plan with prismatic spaces heightens the sense of order and lightness.
The interior was finished with a minimalist theme and all extraneous details that did not contribute to function were eliminated. The first principal room accommodates the entry, living and dining rooms, and the kitchen. The kitchen is very elegant because the main working components are in the pantry. The client, who loves to entertain, likes to do all of the prep and plating out of view of the guests. The master bedroom with the ensuite bath, wardrobe, and dressing room also has a stunning view of the valley. It features a his and her vanity with a generous curb-less shower stall and a soaker tub in the bay window. Through the house, the built-in cabinets, custom designed the bedroom furniture, minimalist trim detail, and carefully selected lighting; harmonize with the neutral palette chosen for all finishes. This ensures that the beauty of the surrounding nature remains the star performer.
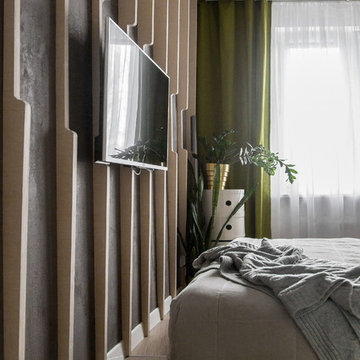
Designer: Ivan Pozdnyakov
Foto: Igor Kublin
Design ideas for a small scandinavian master bedroom in Moscow with light hardwood floors, grey walls and no fireplace.
Design ideas for a small scandinavian master bedroom in Moscow with light hardwood floors, grey walls and no fireplace.
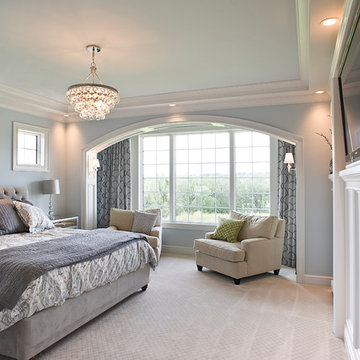
Builder- Jarrod Smart Construction
Interior Design- Designing Dreams by Ajay
Photography -Cypher Photography
Photo of a large transitional master bedroom in Other with blue walls, carpet and no fireplace.
Photo of a large transitional master bedroom in Other with blue walls, carpet and no fireplace.
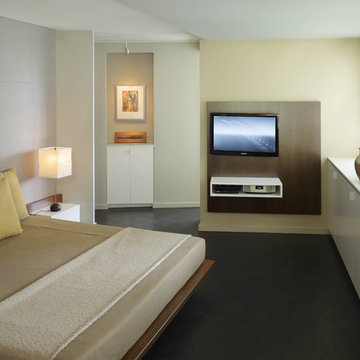
Excerpted from Washington Home & Design Magazine, Jan/Feb 2012
Full Potential
Once ridiculed as “antipasto on the Potomac,” the Watergate complex designed by Italian architect Luigi Moretti has become one of Washington’s most respectable addresses. But its curvaceous 1960s architecture still poses design challenges for residents seeking to transform their outdated apartments for contemporary living.
Inside, the living area now extends from the terrace door to the kitchen and an adjoining nook for watching TV. The rear wall of the kitchen isn’t tiled or painted, but covered in boards made of recycled wood fiber, fly ash and cement. A row of fir cabinets stands out against the gray panels and white-lacquered drawers under the Corian countertops add more contrast. “I now enjoy cooking so much more,” says the homeowner. “The previous kitchen had very little counter space and storage, and very little connection to the rest of the apartment.”
“A neutral color scheme allows sculptural objects, in this case iconic furniture, and artwork to stand out,” says Santalla. “An element of contrast, such as a tone or a texture, adds richness to the palette.”
In the master bedroom, Santalla designed the bed frame with attached nightstands and upholstered the adjacent wall to create an oversized headboard. He created a television stand on the adjacent wall that allows the screen to swivel so it can be viewed from the bed or terrace.
Of all the renovation challenges facing the couple, one of the most problematic was deciding what to do with the original parquet floors in the living space. Santalla came up with the idea of staining the existing wood and extending the same dark tone to the terrace floor.
“Now the indoor and outdoor parts of the apartment are integrated to create an almost seamless space,” says the homeowner. “The design succeeds in realizing the promise of what the Watergate can be.”
Project completed in collaboration with Treacy & Eagleburger.
Photography by Alan Karchmer
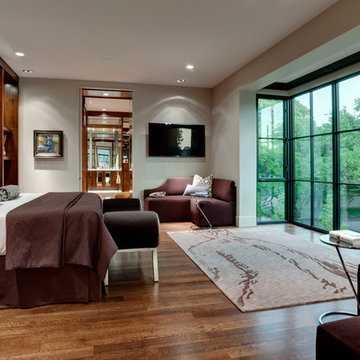
Charles Smith Photography
Contemporary bedroom in Dallas with grey walls, dark hardwood floors and no fireplace.
Contemporary bedroom in Dallas with grey walls, dark hardwood floors and no fireplace.
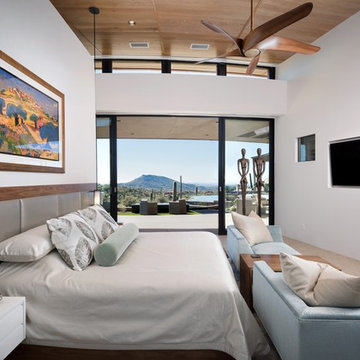
INCKX Photography
Inspiration for a large contemporary master bedroom in Los Angeles with white walls, no fireplace and beige floor.
Inspiration for a large contemporary master bedroom in Los Angeles with white walls, no fireplace and beige floor.
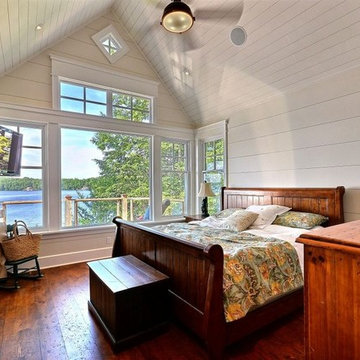
Inspiration for a traditional bedroom in Toronto with white walls, dark hardwood floors and no fireplace.
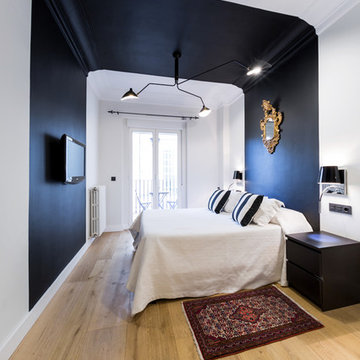
Ébano arquitectura de interiores reforma este antiguo apartamento en el centro de Alcoy, de fuerte personalidad. El diseño respeta la estética clásica original recuperando muchos elementos existentes y modernizándolos. En los espacios comunes utilizamos la madera, colores claros y elementos en negro e inoxidable. Esta neutralidad contrasta con la decoración de los baños y dormitorios, mucho más atrevidos, que sin duda no pasan desapercibidos.
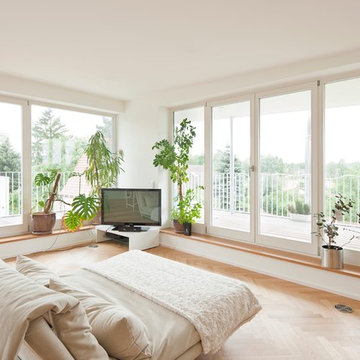
Inspiration for a large scandinavian bedroom in Berlin with white walls, medium hardwood floors, no fireplace and brown floor.
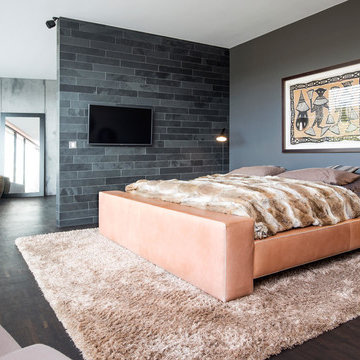
© Falko Wübbecke | falko-wuebbecke.de
Large contemporary master bedroom in Dortmund with grey walls, dark hardwood floors, no fireplace and brown floor.
Large contemporary master bedroom in Dortmund with grey walls, dark hardwood floors, no fireplace and brown floor.
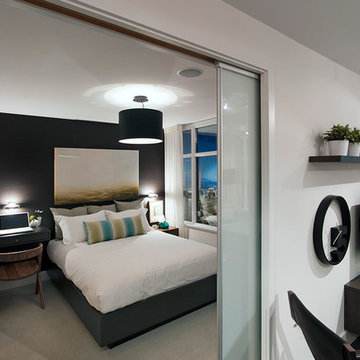
Inspiration for a contemporary bedroom in Vancouver with white walls and no fireplace.
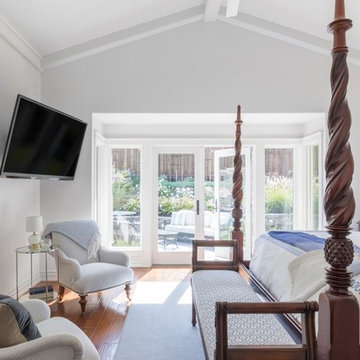
Photography: davidduncanlivingston.com
Photo of a mid-sized traditional master bedroom in San Francisco with white walls, medium hardwood floors, no fireplace and brown floor.
Photo of a mid-sized traditional master bedroom in San Francisco with white walls, medium hardwood floors, no fireplace and brown floor.
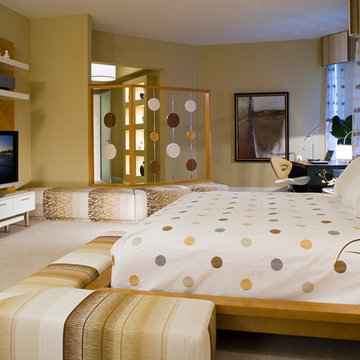
Nick Shirghio
Photo of a transitional bedroom in New York with beige walls, carpet and no fireplace.
Photo of a transitional bedroom in New York with beige walls, carpet and no fireplace.
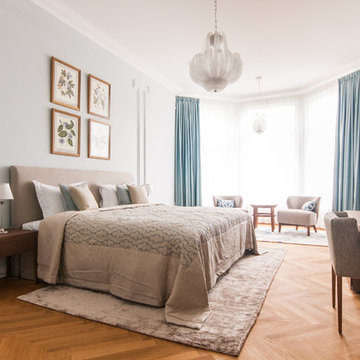
Armin Seltz
Inspiration for a large traditional master bedroom in Other with grey walls, light hardwood floors and no fireplace.
Inspiration for a large traditional master bedroom in Other with grey walls, light hardwood floors and no fireplace.
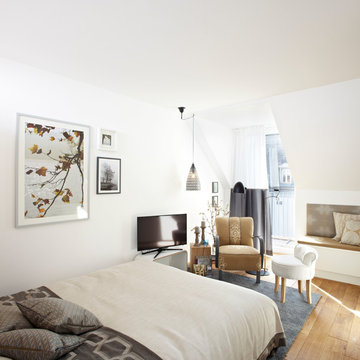
www.christianburmester.com
This is an example of a small contemporary master bedroom in Munich with white walls, light hardwood floors and no fireplace.
This is an example of a small contemporary master bedroom in Munich with white walls, light hardwood floors and no fireplace.
Bedroom Design Ideas with No Fireplace
2
