Bedroom Design Ideas with Panelled Walls and Brick Walls
Refine by:
Budget
Sort by:Popular Today
21 - 40 of 3,740 photos
Item 1 of 3
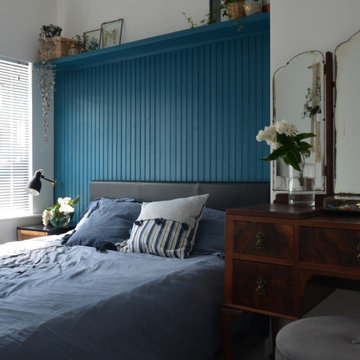
Photo of a small eclectic master bedroom in Manchester with blue walls, laminate floors, no fireplace, white floor and panelled walls.
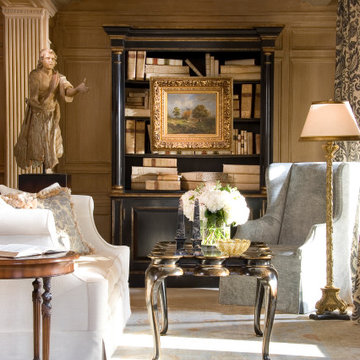
Master bedroom
This is an example of a large master bedroom in Other with brown walls, medium hardwood floors, a standard fireplace, a stone fireplace surround, brown floor, coffered and panelled walls.
This is an example of a large master bedroom in Other with brown walls, medium hardwood floors, a standard fireplace, a stone fireplace surround, brown floor, coffered and panelled walls.
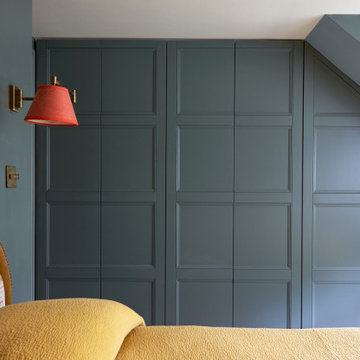
The master bedroom with deep green walls, a mid-toned engineered oak floor and bespoke wardrobes with a panelled wall design.
Design ideas for a mid-sized transitional master bedroom in London with green walls, medium hardwood floors, beige floor and panelled walls.
Design ideas for a mid-sized transitional master bedroom in London with green walls, medium hardwood floors, beige floor and panelled walls.
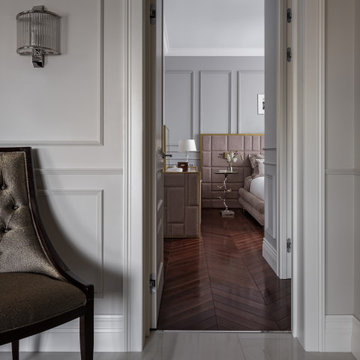
Дизайн-проект реализован Архитектором-Дизайнером Екатериной Ялалтыновой. Комплектация и декорирование - Бюро9.
Design ideas for a mid-sized transitional master bedroom in Moscow with grey walls, medium hardwood floors, brown floor, recessed and panelled walls.
Design ideas for a mid-sized transitional master bedroom in Moscow with grey walls, medium hardwood floors, brown floor, recessed and panelled walls.
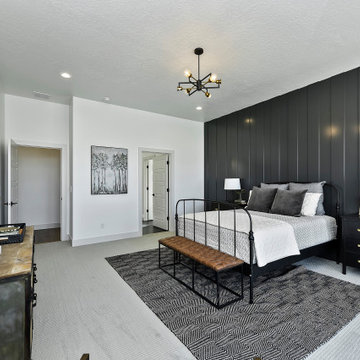
The Gold Fork is a contemporary mid-century design with clean lines, large windows, and the perfect mix of stone and wood. Taking that design aesthetic to an open floor plan offers great opportunities for functional living spaces, smart storage solutions, and beautifully appointed finishes. With a nod to modern lifestyle, the tech room is centrally located to create an exciting mixed-use space for the ability to work and live. Always the heart of the home, the kitchen is sleek in design with a full-service butler pantry complete with a refrigerator and loads of storage space.
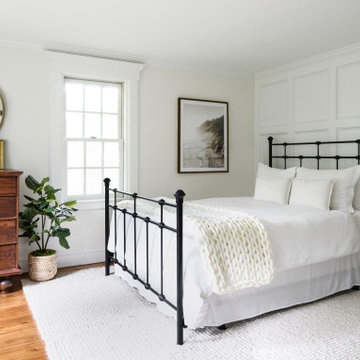
One of oldest houses we’ve had the pleasure to work on, this 1850 farmhouse needed some interior renovations after a water leak on the second floor. Not only did the water damage impact the two bedrooms on the second floor, but also the first floor guest room. After the homeowner shared his vision with us, we got to work bringing it to reality. What resulted are three unique spaces, designed and crafted with timeless appreciation.
For the first floor guest room, we added custom moldings to create a feature wall. As well as a built in desk with shelving in a corner of the room that would have otherwise been wasted space. For the second floor kid’s bedrooms, we added shiplap to the slanted ceilings. Painting the ceiling white brings a modern feel to an old space.
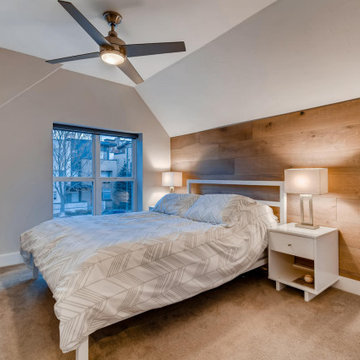
This is an example of an arts and crafts loft-style bedroom in Denver with grey walls, carpet, beige floor, coffered and panelled walls.
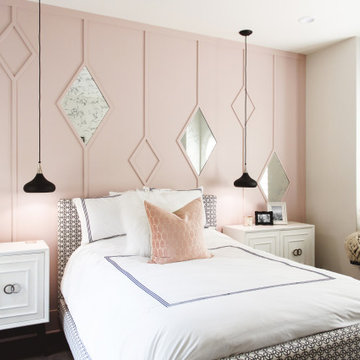
A contemporary "Pretty in Pink" bedroom for any girl of any age. The soft, matte blush pink custom accent wall adorned with antique, mercury glass to elevate the room. One can't help but take in the small understated details with the luxurious fabrics on the accent pillows and the signature art to compliment the room.
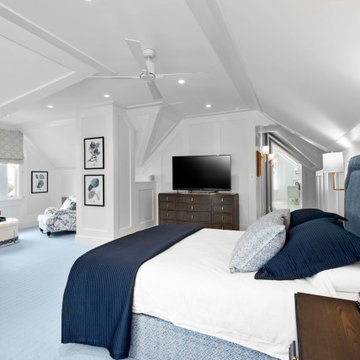
The original & modern features in a heritage renovation needs careful consideration & custom creation to truly make the design sing. This home does just that, and more.
Every period detail has been restored and custom details have been crafted to highlight the heritage beauty of the home. A custom staircase in tallow wood, tailor made cabinetry, restored windowed archways and decorative ceiling art, elaborate period skirting and wall panelling to white and brass lighting honours the beautiful original details in the home while giving a crisp finish that feels almost a little modern.
Intrim supplied Intrim SK1172 skirting in 260mm high and Intrim SK1171 118mm architrave for the downstairs level, Intrim SK757 in 185mm high and 90mm architraves for upstairs and Intrim IN11 inlay mould inside the board and batten.
Design: Natasha Levak | Build: Capcar | Photography: In Haus Media
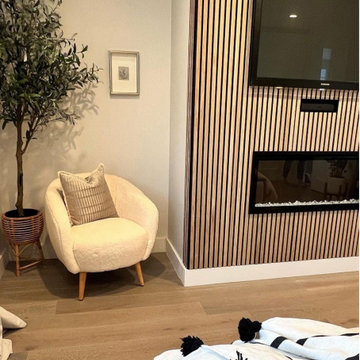
Photo of a mid-sized transitional master bedroom in Los Angeles with green walls, medium hardwood floors, a hanging fireplace, a wood fireplace surround, brown floor and panelled walls.
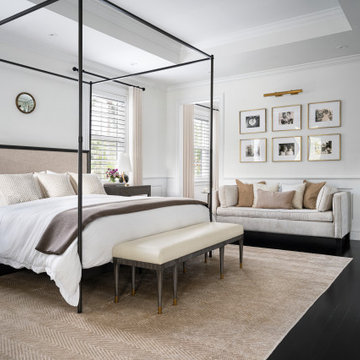
Photo of a transitional master bedroom in Miami with white walls, dark hardwood floors, black floor and panelled walls.
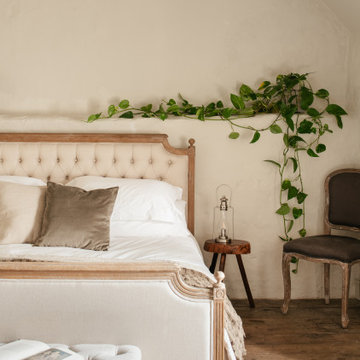
Photo of a large country master bedroom in Gloucestershire with beige walls, painted wood floors, no fireplace, brown floor, exposed beam and brick walls.
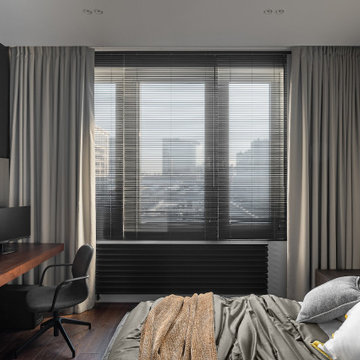
The 3.5 m long desk was placed in the bedroom. It is made without a single support leg and has a metal frame. We wanted to make the wall above the table more textured, so we put an embossed panel there.
We design interiors of homes and apartments worldwide. If you need well-thought and aesthetical interior, submit a request on the website.
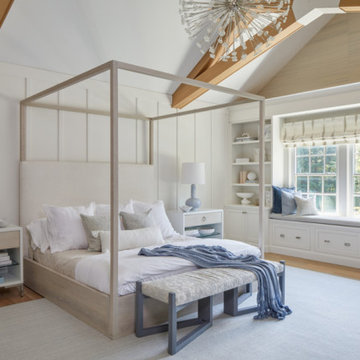
Modern comfort and cozy primary bedroom with four poster bed. Custom built-ins. Custom millwork,
Inspiration for a large transitional master bedroom in New York with red walls, light hardwood floors, brown floor, exposed beam and panelled walls.
Inspiration for a large transitional master bedroom in New York with red walls, light hardwood floors, brown floor, exposed beam and panelled walls.
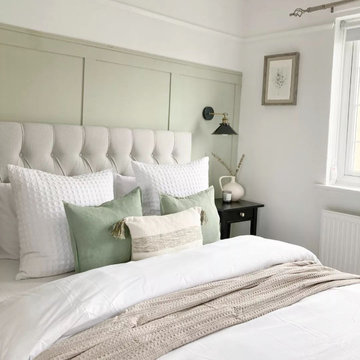
Country master bedroom in Surrey with green walls, carpet, white floor and panelled walls.
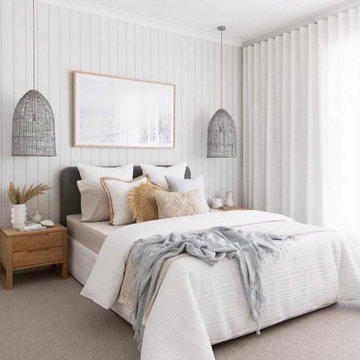
Inspiration for a small master bedroom in Dallas with white walls, carpet, beige floor and panelled walls.
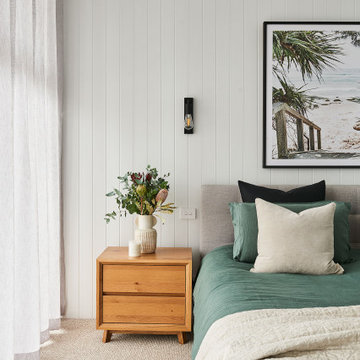
Photo of a large beach style master bedroom in Geelong with white walls, carpet, no fireplace, beige floor and panelled walls.
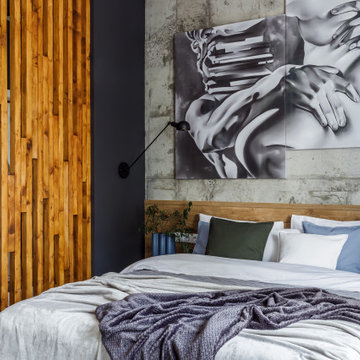
в спальне особенно выражено сочентание текстур, главный акцент - искусство и бетон
Design ideas for an industrial bedroom in Other with grey walls, laminate floors, beige floor and panelled walls.
Design ideas for an industrial bedroom in Other with grey walls, laminate floors, beige floor and panelled walls.
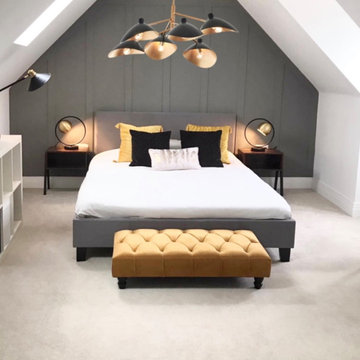
Project is awaiting rug to complete
Client wanted a contemporary feel in a bland room, ready for guests
Inspiration for a mid-sized contemporary guest bedroom in Sussex with grey walls and panelled walls.
Inspiration for a mid-sized contemporary guest bedroom in Sussex with grey walls and panelled walls.
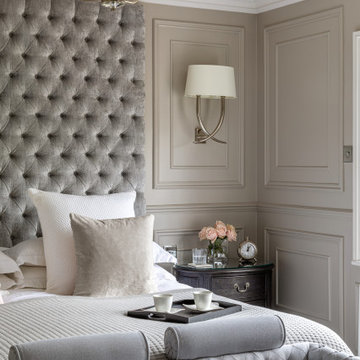
Design ideas for a large traditional master bedroom in Essex with grey walls, carpet, no fireplace, grey floor and panelled walls.
Bedroom Design Ideas with Panelled Walls and Brick Walls
2