All Fireplace Surrounds Bedroom Design Ideas with Panelled Walls
Refine by:
Budget
Sort by:Popular Today
101 - 120 of 267 photos
Item 1 of 3
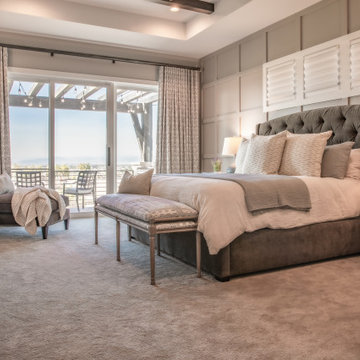
We wanted this master bedroom to be elegant, inviting and comfortable. We started with a tufted bed upholstered in charcoal velvet, added luxurious bedding in linens and cotton, draperies in a fun geometric and a beautiful printed bench. We created an accent wall and painted it a soft grey and tiled the fireplace in a large format neutral tile.
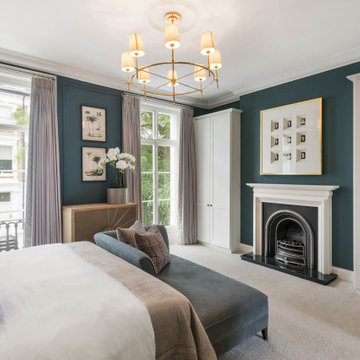
Mid-sized transitional master bedroom in London with blue walls, carpet, a standard fireplace, a stone fireplace surround, beige floor and panelled walls.
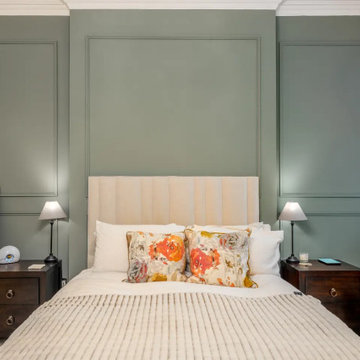
Full flat refurbishment
Mid-sized contemporary master bedroom in London with green walls, carpet, a standard fireplace, a brick fireplace surround, beige floor, coffered and panelled walls.
Mid-sized contemporary master bedroom in London with green walls, carpet, a standard fireplace, a brick fireplace surround, beige floor, coffered and panelled walls.
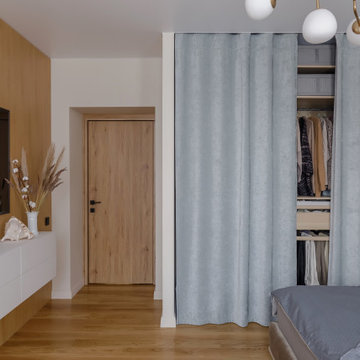
спальня с камином в квартире для семьи
This is an example of a large contemporary master bedroom in Other with beige walls, medium hardwood floors, a ribbon fireplace, a wood fireplace surround, brown floor and panelled walls.
This is an example of a large contemporary master bedroom in Other with beige walls, medium hardwood floors, a ribbon fireplace, a wood fireplace surround, brown floor and panelled walls.
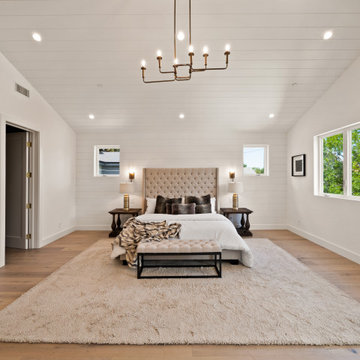
Design ideas for an expansive country master bedroom in Los Angeles with white walls, light hardwood floors, a standard fireplace, a plaster fireplace surround, vaulted and panelled walls.
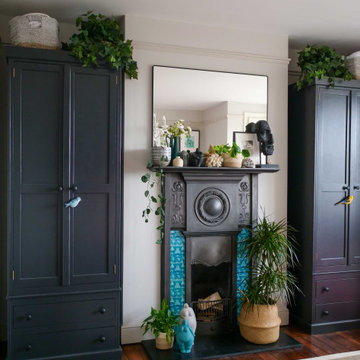
Having designed this client’s kitchen, she had me back to give a new lease of life to the bedroom and ensuite. Originally all walls were off-white with a few pops of colour in the furniture, but it was lacking any oomph or cohesion. We began with a feature wall of panelling to frame the bed and complement the period features of the house and carried the colour onto the wardrobes and into the small ensuite.
Although initially my client was hesitant to continue this dark shade through, by painting the bathroom dark and adding green plants, the space feels much bigger now, and more harmonious with the rest of the room.
Inspiration was taken from the original iron fireplace with its turquoise tiles, so the little side table was painted to tie in. The client remembered she had some beautiful pink patterned curtains tucked away so we put these to use and reupholstered the armchair with bed cushions to match. This gave us lots of pink accents to play with around the bed area, balancing the darker tones and adding femininity to this bold and striking luxe bedroom.
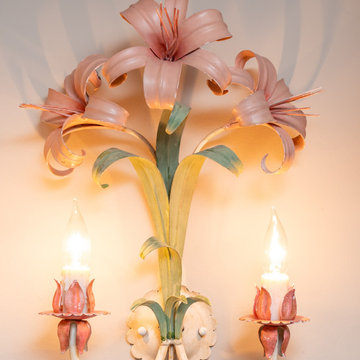
This was a small space to work with but we did not compromise on style or size. These clients are doctors and really needed their own space to relax in. It was a lot of fun to design with this family as they so embrace very good about life.
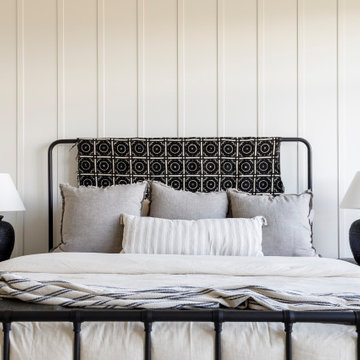
Warm earthy textures, a pitched ceiling, and a beautifully sloped fireplace make this lovely bedroom so cozy.
Design ideas for a mid-sized country master bedroom in Boise with white walls, medium hardwood floors, a standard fireplace, a plaster fireplace surround, vaulted and panelled walls.
Design ideas for a mid-sized country master bedroom in Boise with white walls, medium hardwood floors, a standard fireplace, a plaster fireplace surround, vaulted and panelled walls.
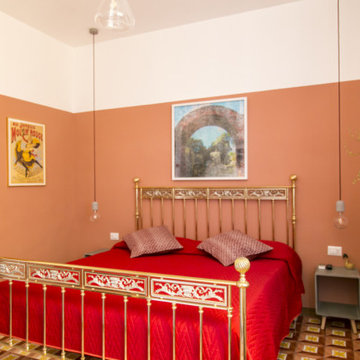
Mid-sized midcentury master bedroom in Other with terra-cotta floors, a plaster fireplace surround, multi-coloured floor and panelled walls.
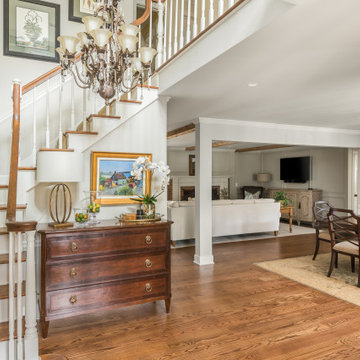
Our design team listened carefully to our clients' wish list. They had a vision of a cozy rustic mountain cabin type master suite retreat. The rustic beams and hardwood floors complement the neutral tones of the walls and trim. Walking into the new primary bathroom gives the same calmness with the colors and materials used in the design.
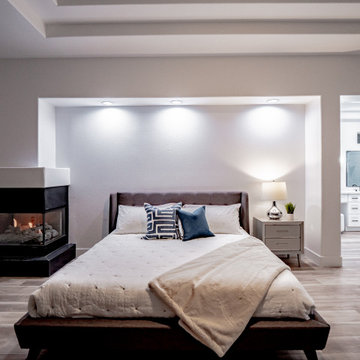
Photo of a contemporary master bedroom in Las Vegas with a corner fireplace, a tile fireplace surround, brown floor, recessed, panelled walls, grey walls and vinyl floors.
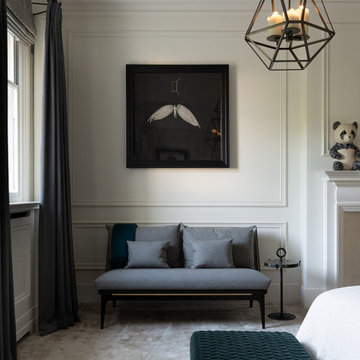
This is an example of a large transitional guest bedroom in London with white walls, carpet, a standard fireplace, a wood fireplace surround, beige floor, recessed and panelled walls.
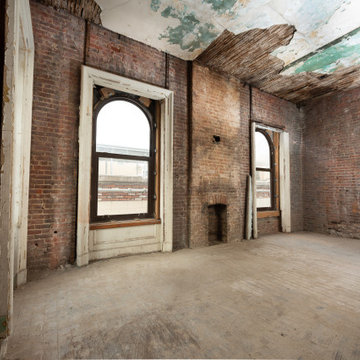
Implemented a moody and cozy bedroom for this dreamy Brooklyn brownstone.
Design ideas for a mid-sized contemporary master bedroom in New York with black walls, light hardwood floors, a standard fireplace, a stone fireplace surround, grey floor, coffered and panelled walls.
Design ideas for a mid-sized contemporary master bedroom in New York with black walls, light hardwood floors, a standard fireplace, a stone fireplace surround, grey floor, coffered and panelled walls.
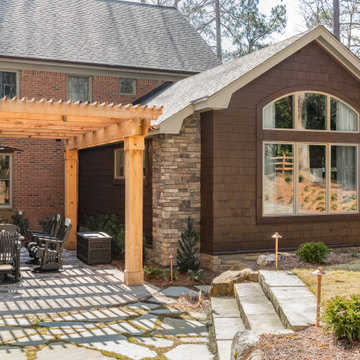
Our design team listened carefully to our clients' wish list. They had a vision of a cozy rustic mountain cabin type master suite retreat. The rustic beams and hardwood floors complement the neutral tones of the walls and trim. Walking into the new primary bathroom gives the same calmness with the colors and materials used in the design.
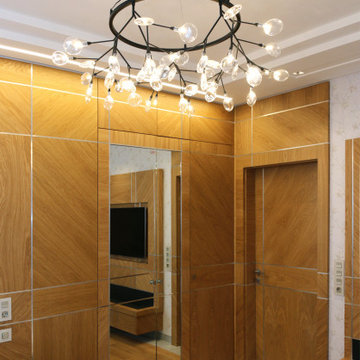
Мастер спальня хоть и небольшая, но вмещает все самое необходимое и немного больше. Пространство спальни составлено из трех основных элементов. Во-первых, кровать с массивным мягким изголовьем. Во вторых, панель с паровым камином и ТВ напротив. В- третьих, встроенный платяной шкаф, объединенный панелью с двумя дверьми – в гостиную и в санузел. Благодаря этому, интерьер комнаты получился цельным, не раздражающим взгляд. В в спальне – кому –то нужен, кому-то - нет. Мнения заказчиков на этот счет расходились. Юлия хотела камин, Алексей – ТВ. Решением стал такой элемент интерьера. Лаконичный и цельный.
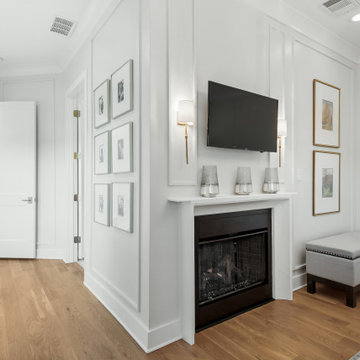
Photo of a mid-sized transitional master bedroom in Dallas with white walls, light hardwood floors, a standard fireplace, a wood fireplace surround and panelled walls.
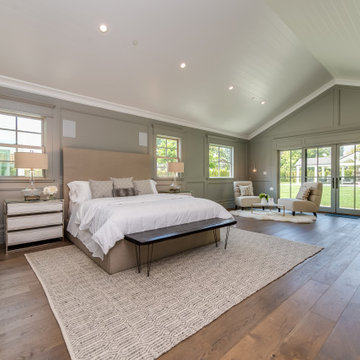
Incredible master bedroom with vaulted ceilings, paneled walls, Marvin doors and windows
Inspiration for a large traditional master bedroom in Los Angeles with green walls, medium hardwood floors, a standard fireplace, a stone fireplace surround, brown floor, vaulted and panelled walls.
Inspiration for a large traditional master bedroom in Los Angeles with green walls, medium hardwood floors, a standard fireplace, a stone fireplace surround, brown floor, vaulted and panelled walls.
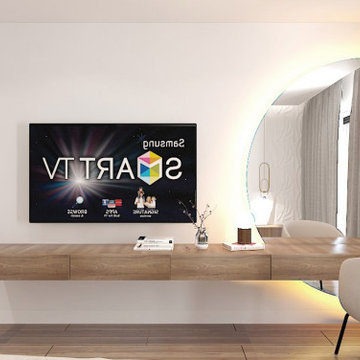
this is the matrimonial bedroom with the personal bathroom inside
Inspiration for a large modern master bedroom in Other with beige walls, laminate floors, no fireplace, a wood fireplace surround, brown floor and panelled walls.
Inspiration for a large modern master bedroom in Other with beige walls, laminate floors, no fireplace, a wood fireplace surround, brown floor and panelled walls.
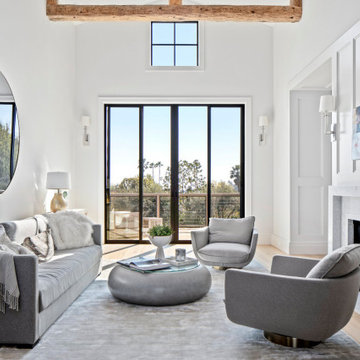
Design ideas for a large country master bedroom in Los Angeles with white walls, light hardwood floors, a two-sided fireplace, beige floor, exposed beam and panelled walls.
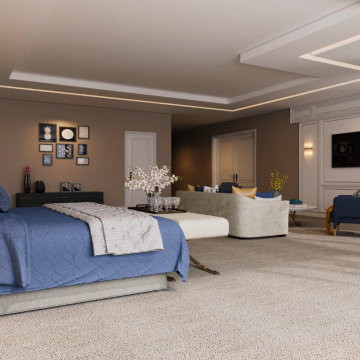
When it comes to class, Yantram 3D Interior Rendering Studio provides the best 3d interior design services for your house. This is the planning for your Master Bedroom which is one of the excellent 3d interior design services in Indianapolis. The bedroom designed by a 3D Interior Designer at Yantram has a posh look and gives that chic vibe. It has a grand door to enter in and also a TV set which has ample space for a sofa set. Nothing can be more comfortable than this bedroom when it comes to downtime. The 3d interior design services by the 3D Interior Rendering studio make sure about customer convenience and creates a massive wardrobe, enough for the parents as well as for the kids. Space for the clothes on the walls of the wardrobe and middle space for the footwear. 3D Interior Rendering studio also thinks about the client's opulence and pictures a luxurious bathroom which has broad space and there's a bathtub in the corner, a toilet on the other side, and a plush platform for the sink that has a ritzy mirror on the wall. On the other side of the bed, there's the gallery which allows an exquisite look at nature and its surroundings.
All Fireplace Surrounds Bedroom Design Ideas with Panelled Walls
6