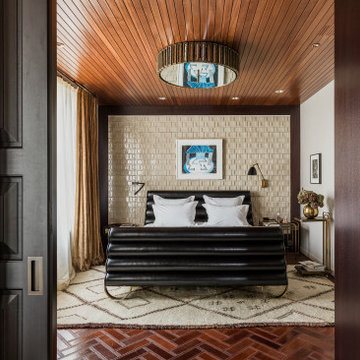Bedroom Design Ideas with Pink Floor and Red Floor
Sort by:Popular Today
61 - 80 of 776 photos

The renovation retains the structure of the barn which relied on a narrow footprint to capture daylight on three sides in lieu of electric lighting.
Inspiration for a small country master bedroom in Austin with white walls, brick floors, red floor and exposed beam.
Inspiration for a small country master bedroom in Austin with white walls, brick floors, red floor and exposed beam.
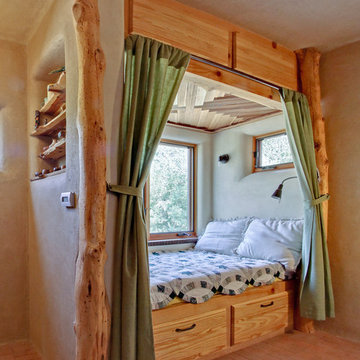
Reading nook in the main bedroom. Custom wood work made from wood salvaged from the site and milled.
A design-build project by Sustainable Builders llc of Taos NM. Photo by Thomas Soule of Sustainable Builders llc. Visit sustainablebuilders.net to explore virtual tours of this and other projects.

Inspiration for a mediterranean bedroom in New York with beige walls, terra-cotta floors and red floor.
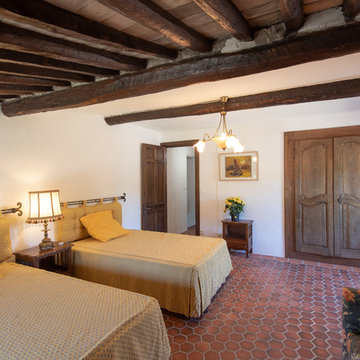
Photo of a mediterranean bedroom in Nice with white walls, terra-cotta floors and red floor.
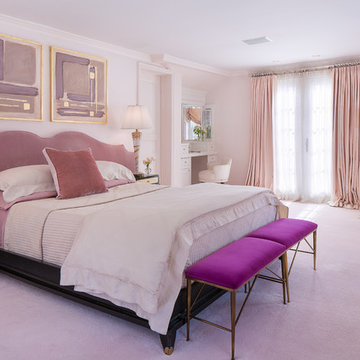
Photo of a large traditional master bedroom in New York with pink walls, carpet, pink floor and no fireplace.
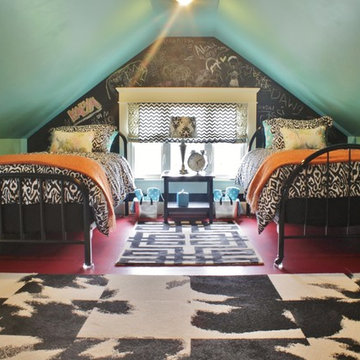
Photo: Kimberley Bryan © 2015 Houzz
Design ideas for a mid-sized eclectic master bedroom in Seattle with pink walls, medium hardwood floors, no fireplace and red floor.
Design ideas for a mid-sized eclectic master bedroom in Seattle with pink walls, medium hardwood floors, no fireplace and red floor.
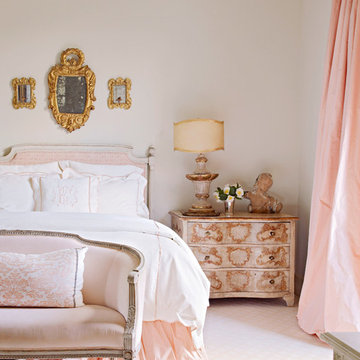
Inspiration for an industrial guest bedroom in Houston with white walls, carpet, no fireplace and pink floor.
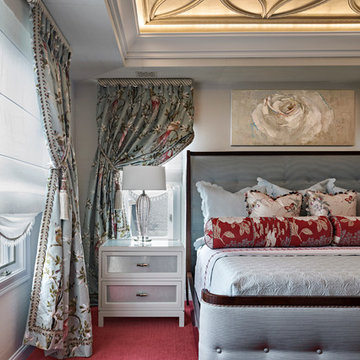
Robert Benson Photography
Inspiration for a mid-sized traditional master bedroom in Bridgeport with carpet, red floor, beige walls and no fireplace.
Inspiration for a mid-sized traditional master bedroom in Bridgeport with carpet, red floor, beige walls and no fireplace.
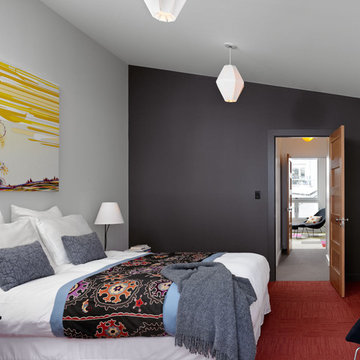
Along one of the Mission District’s most cosmopolitan blocks, an Italianate home is expanded with two substantial yet stealthy additions. Peeking out above the restored front façade, a new third story bedroom level hints at the comprehensively transformed spaces within. The project integrates modern design, bountiful natural light sources, high efficiency systems, and repurposed building materials with new and original hand-crafted detailing.
Photographer: Bruce Damonte
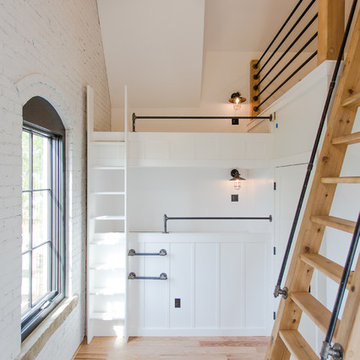
This 3 bed bunkroom leads up into a large loft. It's a playground for kids!
Design ideas for a mid-sized transitional loft-style bedroom in Other with white walls, light hardwood floors, red floor and no fireplace.
Design ideas for a mid-sized transitional loft-style bedroom in Other with white walls, light hardwood floors, red floor and no fireplace.
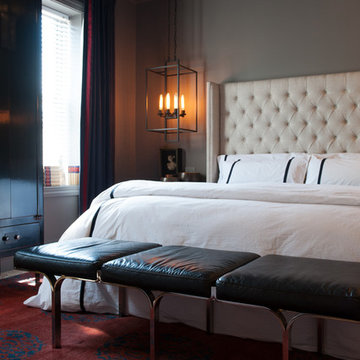
Accents of deep blue & red in the drapery, vintage books, and rug bring richness and interest into a neutral color scheme. The leather bench adds the perfect amount of luxury and modernness to the space.
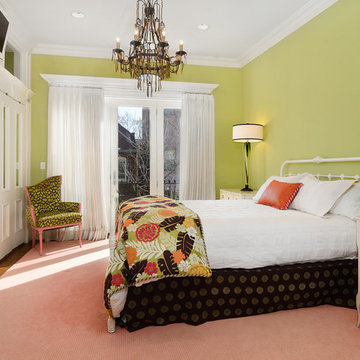
Property Marketed by Hudson Place Realty - Seldom seen, this unique property offers the highest level of original period detail and old world craftsmanship. With its 19th century provenance, 6000+ square feet and outstanding architectural elements, 913 Hudson Street captures the essence of its prominent address and rich history. An extensive and thoughtful renovation has revived this exceptional home to its original elegance while being mindful of the modern-day urban family.
Perched on eastern Hudson Street, 913 impresses with its 33’ wide lot, terraced front yard, original iron doors and gates, a turreted limestone facade and distinctive mansard roof. The private walled-in rear yard features a fabulous outdoor kitchen complete with gas grill, refrigeration and storage drawers. The generous side yard allows for 3 sides of windows, infusing the home with natural light.
The 21st century design conveniently features the kitchen, living & dining rooms on the parlor floor, that suits both elaborate entertaining and a more private, intimate lifestyle. Dramatic double doors lead you to the formal living room replete with a stately gas fireplace with original tile surround, an adjoining center sitting room with bay window and grand formal dining room.
A made-to-order kitchen showcases classic cream cabinetry, 48” Wolf range with pot filler, SubZero refrigerator and Miele dishwasher. A large center island houses a Decor warming drawer, additional under-counter refrigerator and freezer and secondary prep sink. Additional walk-in pantry and powder room complete the parlor floor.
The 3rd floor Master retreat features a sitting room, dressing hall with 5 double closets and laundry center, en suite fitness room and calming master bath; magnificently appointed with steam shower, BainUltra tub and marble tile with inset mosaics.
Truly a one-of-a-kind home with custom milled doors, restored ceiling medallions, original inlaid flooring, regal moldings, central vacuum, touch screen home automation and sound system, 4 zone central air conditioning & 10 zone radiant heat.
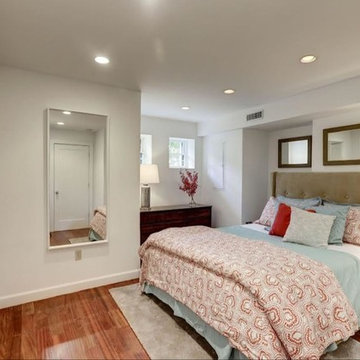
Inspiration for a mid-sized master bedroom in DC Metro with white walls, medium hardwood floors, no fireplace and red floor.
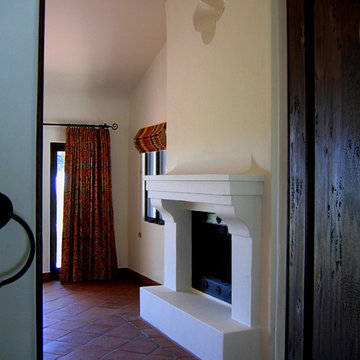
Design Consultant Jeff Doubét is the author of Creating Spanish Style Homes: Before & After – Techniques – Designs – Insights. The 240 page “Design Consultation in a Book” is now available. Please visit SantaBarbaraHomeDesigner.com for more info.
Jeff Doubét specializes in Santa Barbara style home and landscape designs. To learn more info about the variety of custom design services I offer, please visit SantaBarbaraHomeDesigner.com
Jeff Doubét is the Founder of Santa Barbara Home Design - a design studio based in Santa Barbara, California USA.
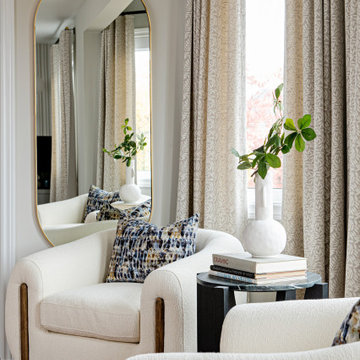
This is an example of a large transitional master bedroom in Toronto with beige walls, medium hardwood floors, red floor and wallpaper.
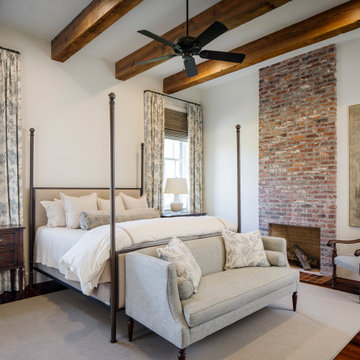
Photo of a large traditional master bedroom in New Orleans with white walls, medium hardwood floors, a standard fireplace, a brick fireplace surround, red floor and exposed beam.
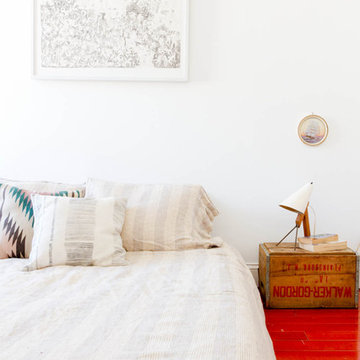
Photo: Rikki Snyder © 2012 Houzz
Eclectic bedroom in New York with white walls and red floor.
Eclectic bedroom in New York with white walls and red floor.
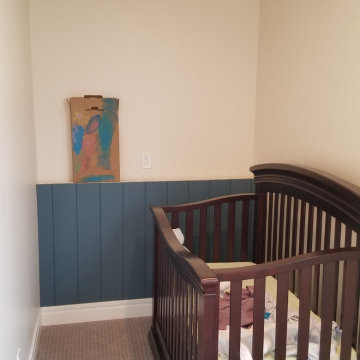
Young professional couple with new infant needed to reconfigure second floor footprint to create a new bedroom with sleek murphy door closet system, improved lighting and overhead fan for new baby. Additionally the poorly designed laundry area got a major redesign for better efficiency and the addition of new custom cabinets and countertop plus sink.
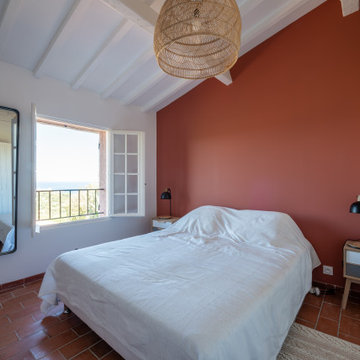
Photo of a large mediterranean master bedroom in Paris with red walls, terra-cotta floors and red floor.
Bedroom Design Ideas with Pink Floor and Red Floor
4
