All Fireplaces Bedroom Design Ideas with Planked Wall Panelling
Refine by:
Budget
Sort by:Popular Today
41 - 60 of 106 photos
Item 1 of 3
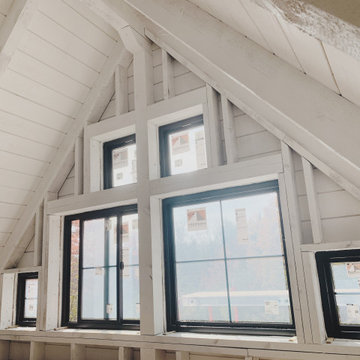
Another nice angle to show the gable window wall in the loft. Just put these in a few mins ago. One thing I noticed when ordering these windows, thought it was going to be a lot more for operable than fixed but it was hardly any more cost. Will probably use more operable ones from now on.
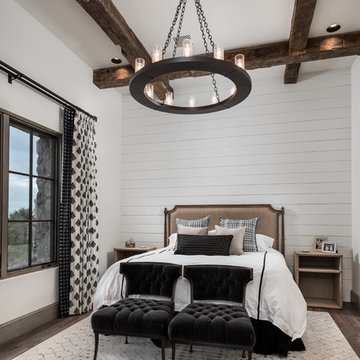
Exposed beams, the wall shiplap, window treatments, and wood floors.
Design ideas for an expansive country master bedroom in Phoenix with white walls, dark hardwood floors, a two-sided fireplace, a stone fireplace surround, brown floor, exposed beam and planked wall panelling.
Design ideas for an expansive country master bedroom in Phoenix with white walls, dark hardwood floors, a two-sided fireplace, a stone fireplace surround, brown floor, exposed beam and planked wall panelling.
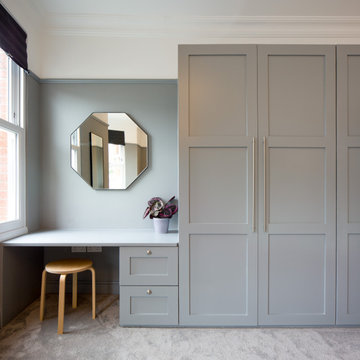
James Dale Architects were appointed to design and oversee the refurbishment and extension of this large Victorian Terrace in Walthamstow, north east London.
To maximise the additional space created a sympathetic remodelling was needed throughout, it was essential to keep the essence of the historic home whilst also making it usable for modern living. The bedrooms on the 1st floor used muted colours to fit into the period home.
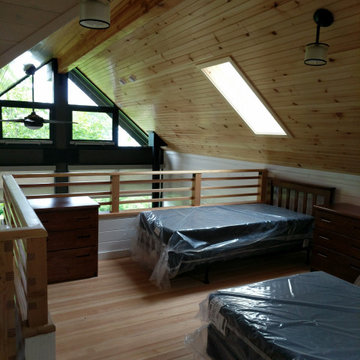
View from loft out curtain wall.
Photo of a country loft-style bedroom in New York with white walls, medium hardwood floors, a corner fireplace, wood and planked wall panelling.
Photo of a country loft-style bedroom in New York with white walls, medium hardwood floors, a corner fireplace, wood and planked wall panelling.
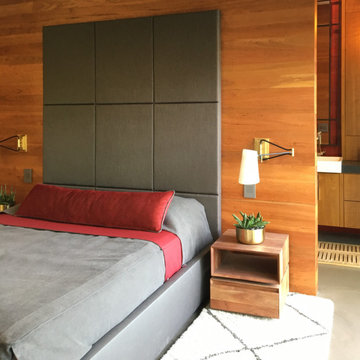
This is an example of a midcentury guest bedroom in Vancouver with green walls, concrete floors, a standard fireplace, a stone fireplace surround, grey floor and planked wall panelling.
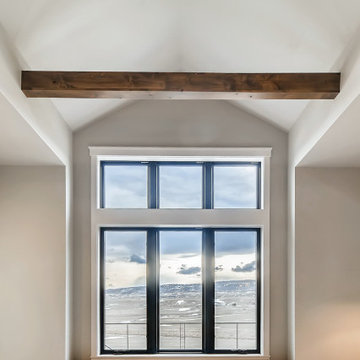
Large country master bedroom in Denver with grey walls, carpet, a two-sided fireplace, a tile fireplace surround, grey floor, exposed beam and planked wall panelling.
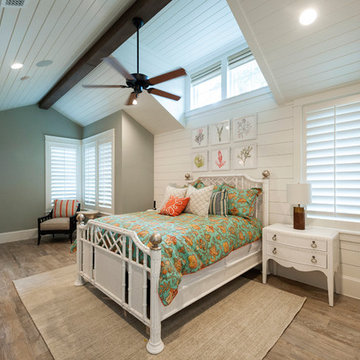
Another spacious bedroom with a feminine, youthful feel.
Photo of a mid-sized beach style guest bedroom in Houston with multi-coloured walls, medium hardwood floors, a standard fireplace, brown floor, timber and planked wall panelling.
Photo of a mid-sized beach style guest bedroom in Houston with multi-coloured walls, medium hardwood floors, a standard fireplace, brown floor, timber and planked wall panelling.
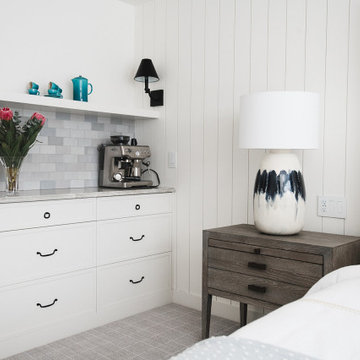
Photo of a transitional master bedroom in Other with white walls, carpet, a standard fireplace, a tile fireplace surround and planked wall panelling.
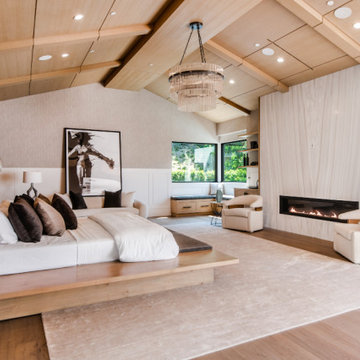
A rare and secluded paradise, the Woodvale Estate is a true modern masterpiece perfect to impress even the most discerning of clientele. At the pinnacle of luxury, this one-of-a-kind new construction features all the modern amenities that one could ever dream of. Situated on an expansive and lush over 35,000 square foot lot with truly unparalleled privacy, this modern estate boasts over 21,000 square feet of meticulously crafted and designer done living space. Behind the hedged, walled, and gated entry find a large motor court leading into the jaw-dropping entryway to this majestic modern marvel. Superlative features include chef's prep kitchen, home theater, professional gym, full spa, hair salon, elevator, temperature-controlled wine storage, 14 car garage that doubles as an event space, outdoor basketball court, and fabulous detached two-story guesthouse. The primary bedroom suite offers a perfectly picturesque escape complete with massive dual walk-in closets, dual spa-like baths, massive outdoor patio, romantic fireplace, and separate private balcony with hot tub. With a truly optimal layout for enjoying the best modern amenities and embracing the California lifestyle, the open floor plan provides spacious living, dining, and family rooms and open entertainer's kitchen with large chef's island, breakfast bar, state-of-the-art appliances, and motorized sliding glass doors for the ultimate enjoyment with ease, class, and sophistication. Enjoy every conceivable amenity and luxury afforded in this truly magnificent and awe-inspiring property that simply put, stands in a class all its own.
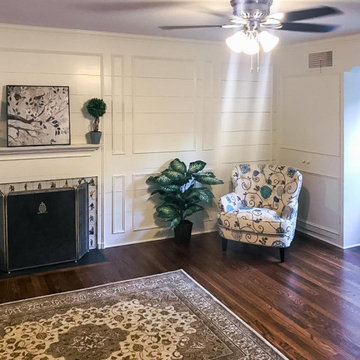
Extensive remodel to this beautiful 1930’s Tudor that included an addition that housed a custom kitchen with box beam ceilings, a family room and an upgraded master suite with marble bath.
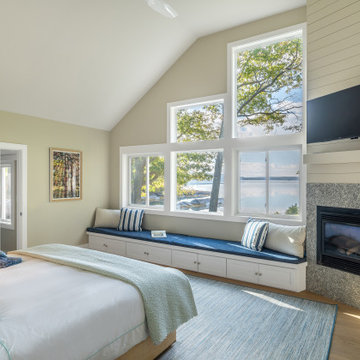
This is an example of a large transitional master bedroom in Portland Maine with beige walls, a standard fireplace, a stone fireplace surround and planked wall panelling.
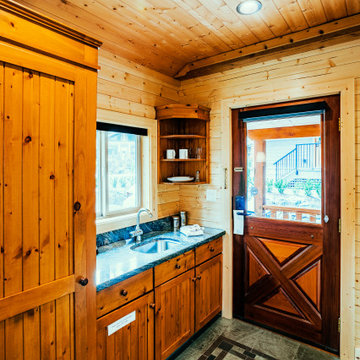
Photo by Brice Ferre
Inspiration for a small country loft-style bedroom in Vancouver with vinyl floors, a corner fireplace, a stone fireplace surround, brown floor, vaulted and planked wall panelling.
Inspiration for a small country loft-style bedroom in Vancouver with vinyl floors, a corner fireplace, a stone fireplace surround, brown floor, vaulted and planked wall panelling.
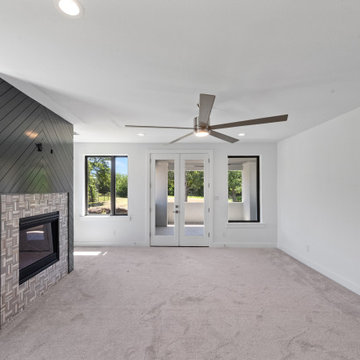
Sprawling Estate with outdoor living on main level and master balcony.
3 Fireplaces.
4 Car Garage - 2 car attached to house, 2 car detached with work area and bathroom and glass garage doors
Billiards Room.
Cozy Den.
Large Laundry.
Tree lined canopy of mature trees driveway.
.
.
.
#texasmodern #texashomes #contemporary #oakpointhomes #littleelmhomes #oakpointbuilder #modernbuilder #custombuilder #builder #customhome #texasbuilder #salcedohomes #builtbysalcedo #texasmodern #dreamdesignbuild #foreverhome #dreamhome #gatesatwatersedge
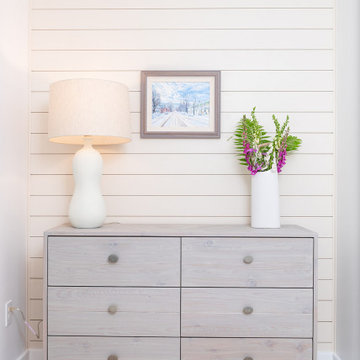
Beautiful soft bedroom design for a contemporary lake house in the shores of Lake Champlain in Essex, NY. Soft neutrals, plush fabrics and linen bed coverings. An inset gas fireplace grounds the space with a custom made wood mantle.
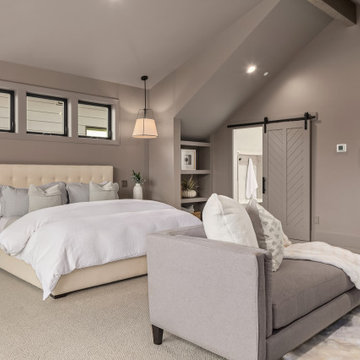
Luxury modern farmhouse master bedroom featuring jumbo shiplap accent wall and fireplace, oversized pendants, custom built-ins, wet bar, and vaulted ceilings.
Paint color: SW Elephant Ear
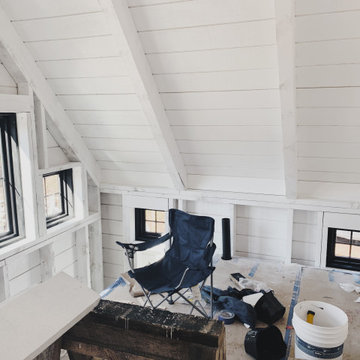
Inspiration for a small country loft-style bedroom in Minneapolis with white walls, light hardwood floors, a wood stove, beige floor, vaulted and planked wall panelling.
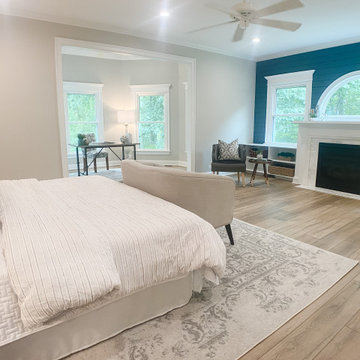
Large transitional master bedroom in DC Metro with blue walls, light hardwood floors, a standard fireplace, a stone fireplace surround, brown floor and planked wall panelling.
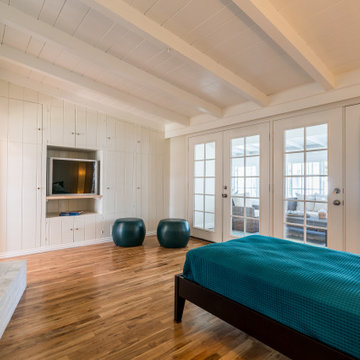
Mid-sized country guest bedroom in Orange County with white walls, medium hardwood floors, a standard fireplace, a brick fireplace surround, timber and planked wall panelling.
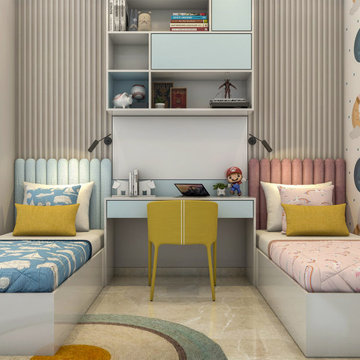
Inspiration for a large contemporary guest bedroom in Mumbai with beige walls, travertine floors, a corner fireplace, beige floor, recessed and planked wall panelling.
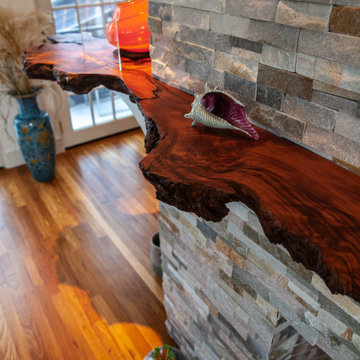
The master bedroom of this Rockport Coastal Cottage Conversion includes a custom headboard with storage, Stone Veneered Fireplace and an art studio.
All Fireplaces Bedroom Design Ideas with Planked Wall Panelling
3