Bedroom Design Ideas with Porcelain Floors and Wallpaper
Refine by:
Budget
Sort by:Popular Today
1 - 20 of 324 photos
Item 1 of 3
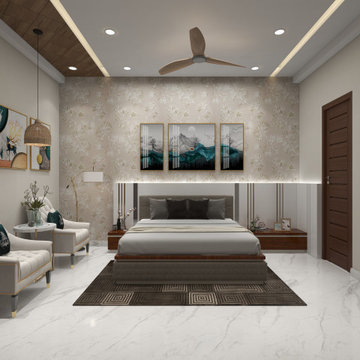
Serene Haven for Stylish Parents: Where Comfort Meets Sophistication. Step into a parents' bedroom that exudes modern elegance. The metal-inlaid bed headboard gracefully harmonizes with the floral neutral color wallpaper, infusing the room with an airy and cozy ambiance. Unwind in the embrace of comfortable upholstered chairs, perfect for relaxed conversations and moments of tranquillity. Discover a space that effortlessly balances style and comfort, creating a serene sanctuary for discerning parents
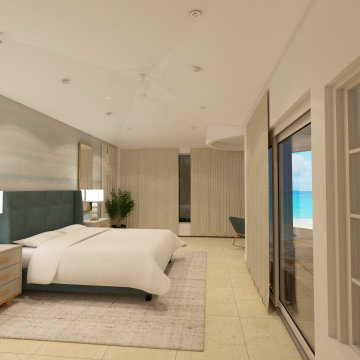
This master suite boast vast views of the pacific ocean and large windows! Incorporating teals and neutrals' complements the views and connects the outdoors in, making this suite feel airy and calm!!
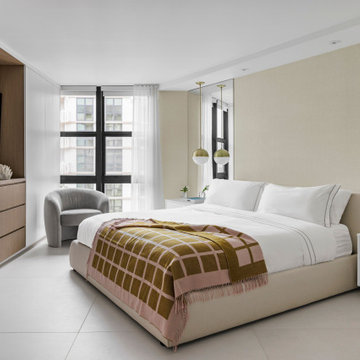
In the master bedroom design, where we used a queen-size Ophelia bed and a gray accent chair, the drawers and closet covering the TV were custom made. The globe pendant lights on the nightstands give the design a gold accent.
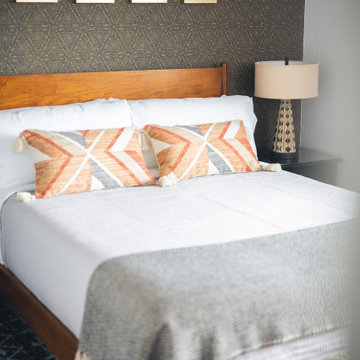
guest bedroom
Photo of a mid-sized midcentury guest bedroom in Phoenix with multi-coloured walls, porcelain floors, grey floor and wallpaper.
Photo of a mid-sized midcentury guest bedroom in Phoenix with multi-coloured walls, porcelain floors, grey floor and wallpaper.
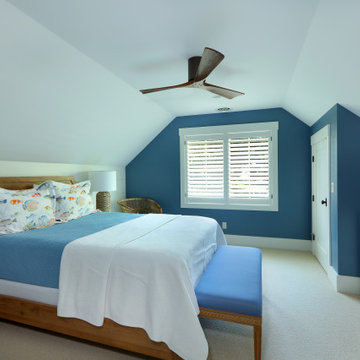
Design ideas for a mid-sized beach style guest bedroom in Grand Rapids with beige walls, porcelain floors, white floor, wallpaper and no fireplace.
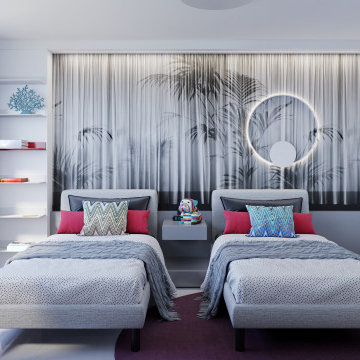
I am proud to present New, Stylish, Practical, and just Awesome ) design for your new kid's room. Ta -da...
The space in this room is minimal, and it's tough to have two beds there and have a useful and pretty design. This design was built on the idea to have a bed that transforms from king to two tweens and back with ease.
I do think most of the time better to keep it as a single bed and, when needed, slide bed over and have two beds. The single bed will give you more space and air in the room.
You will have easy access to the closet and a much more comfortable bed to sleep on it.
On the left side, we are going to build costume wardrobe style closet
On the right side is a column. We install some exposed shelving to bring this architectural element to proportions with the room.
Behind the bed, we use accent wallpaper. This particular mural wallpaper looks like fabric has those waves that will softener this room. Also, it brings that three-dimension effect that makes the room look larger without using mirrors.
Led lighting over that wall will make shadows look alive. There are some Miami vibes it this picture. Without dominating overall room design, these art graphics are producing luxury filing of living in a tropical paradise. ( Miami Style)
On the front is console/table cabinetry. In this combination, it is in line with bed design and the overall geometrical proportions of the room. It is a multi-function. It will be used as a console for a TV/play station and a small table for computer activities.
In the end wall in the hallway is a costume made a mirror with Led lights. Girls need mirrors )
Our concept is timeless. We design this room to be the best for any age. We look into the future ) Your girl will grow very fast. And you do not have to change a thing in this room. This room will be comfortable and stylish for the next 20 years. I do guarantee that )
Your daughter will love it!
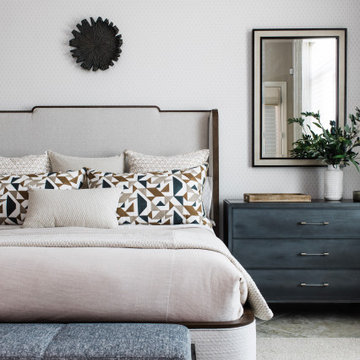
This modern Oriole Drive furniture & furnishings project features a transformed master bedroom with an upholstered California king bed and two stunning gray nightstands creating the perfect oasis for a good night’s rest.
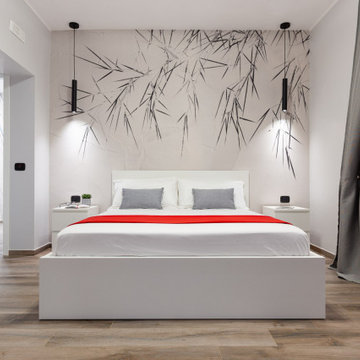
Foto: © Federico Viola Fotografia – 2021
Inspiration for a large contemporary master bedroom in Rome with grey walls, porcelain floors, beige floor and wallpaper.
Inspiration for a large contemporary master bedroom in Rome with grey walls, porcelain floors, beige floor and wallpaper.
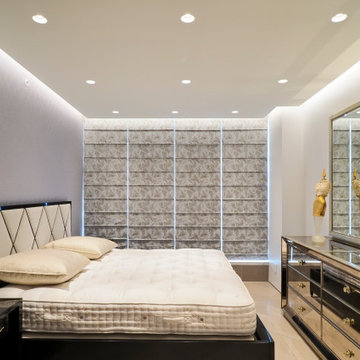
Inspiration for a mid-sized contemporary master bedroom in Vancouver with grey walls, porcelain floors, no fireplace, grey floor, coffered and wallpaper.
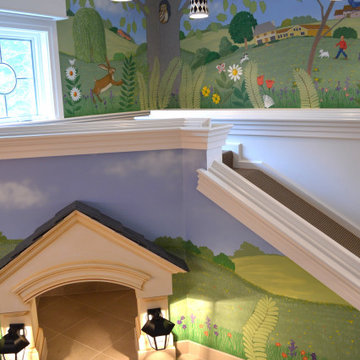
This pampered pet has a room of its own! Running up an incline around a series of twists and turns keeps the pet exercised. The walls showcase a beautiful whimsical mural of an outdoor scene. The room also features black cabinets for storage and a large sink to bathe the pup.
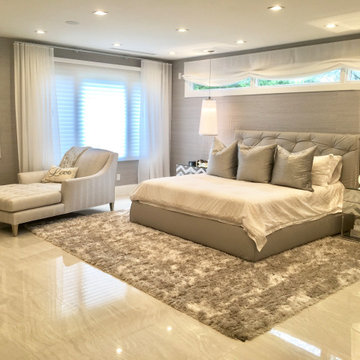
Modern primary bedroom
Design ideas for an expansive contemporary master bedroom in New York with grey walls, porcelain floors, grey floor and wallpaper.
Design ideas for an expansive contemporary master bedroom in New York with grey walls, porcelain floors, grey floor and wallpaper.
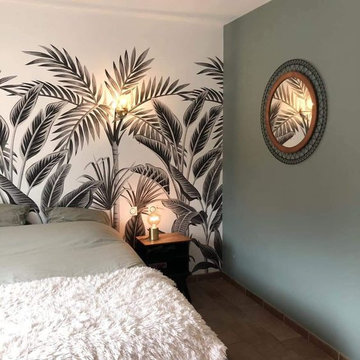
Photo of a small contemporary master bedroom in Other with green walls, porcelain floors, brown floor, recessed and wallpaper.
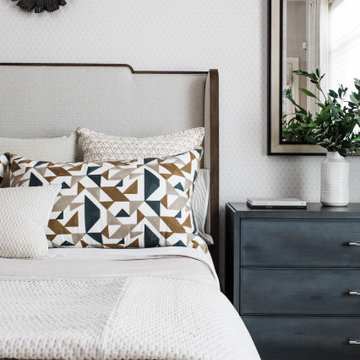
This modern Oriole Drive furniture & furnishings project features a transformed master bedroom with an upholstered California king bed and two stunning gray nightstands creating the perfect oasis for a good night’s rest.
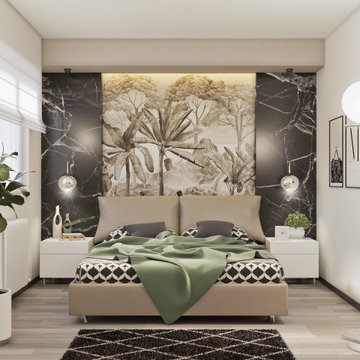
Camera da letto con studio della parete principale.
Inserimento di pannellature in gres porcellanato effetto marmo nero Marquina.
Carta da parati seppia di @Tecnografica.
Letto @Flou.
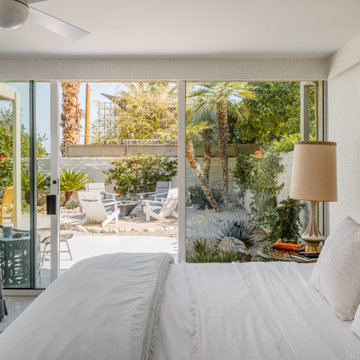
The Primary Bedroom is covered in white with flecks of sand colored grass cloth adding texture, while the rope bed adds yet another layer. The lighting and motorized solar shade valences were customized and also covered in the same grass cloth. The chairs are and bedside tables, lamps, and sconces are vintage, and the porcelain tile runs outside and inside to seamlessly connect the two areas.
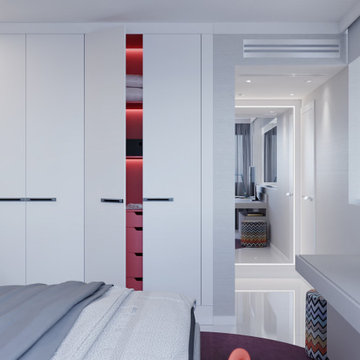
I am proud to present New, Stylish, Practical, and just Awesome ) design for your new kid's room. Ta -da...
The space in this room is minimal, and it's tough to have two beds there and have a useful and pretty design. This design was built on the idea to have a bed that transforms from king to two tweens and back with ease.
I do think most of the time better to keep it as a single bed and, when needed, slide bed over and have two beds. The single bed will give you more space and air in the room.
You will have easy access to the closet and a much more comfortable bed to sleep on it.
On the left side, we are going to build costume wardrobe style closet
On the right side is a column. We install some exposed shelving to bring this architectural element to proportions with the room.
Behind the bed, we use accent wallpaper. This particular mural wallpaper looks like fabric has those waves that will softener this room. Also, it brings that three-dimension effect that makes the room look larger without using mirrors.
Led lighting over that wall will make shadows look alive. There are some Miami vibes it this picture. Without dominating overall room design, these art graphics are producing luxury filing of living in a tropical paradise. ( Miami Style)
On the front is console/table cabinetry. In this combination, it is in line with bed design and the overall geometrical proportions of the room. It is a multi-function. It will be used as a console for a TV/play station and a small table for computer activities.
In the end wall in the hallway is a costume made a mirror with Led lights. Girls need mirrors )
Our concept is timeless. We design this room to be the best for any age. We look into the future ) Your girl will grow very fast. And you do not have to change a thing in this room. This room will be comfortable and stylish for the next 20 years. I do guarantee that )
Your daughter will love it!
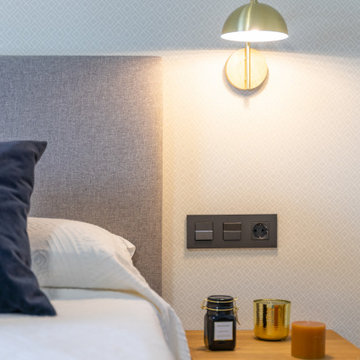
Detalle dormitorio principal
This is an example of a small modern master bedroom in Seville with beige walls, porcelain floors, white floor and wallpaper.
This is an example of a small modern master bedroom in Seville with beige walls, porcelain floors, white floor and wallpaper.
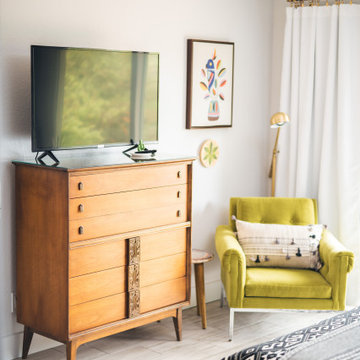
primary bedroom sitting area
Inspiration for a mid-sized midcentury master bedroom in Phoenix with white walls, porcelain floors, grey floor and wallpaper.
Inspiration for a mid-sized midcentury master bedroom in Phoenix with white walls, porcelain floors, grey floor and wallpaper.
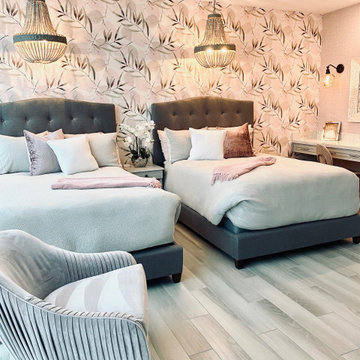
Young Adult bedroom with a background of floral wallpaper in blush and charcoal tones with boho lighting, upholstered queen beds in grey velvet and a make up/desk area created from an unused extra closet.
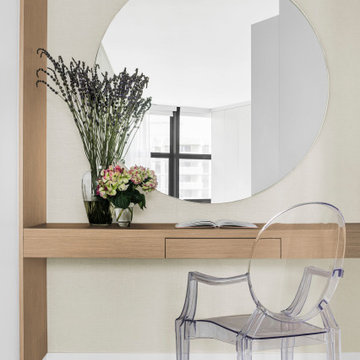
With its thin drawer, frameless round mirror, and acrylic chair, the vanity table in the master bedroom exudes elegance.
This is an example of a large modern master bedroom in Miami with beige walls, porcelain floors, grey floor and wallpaper.
This is an example of a large modern master bedroom in Miami with beige walls, porcelain floors, grey floor and wallpaper.
Bedroom Design Ideas with Porcelain Floors and Wallpaper
1