Bedroom Design Ideas with Purple Floor and Red Floor
Refine by:
Budget
Sort by:Popular Today
101 - 120 of 701 photos
Item 1 of 3
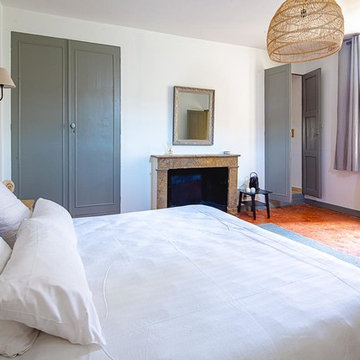
This is an example of a mid-sized country bedroom in Lyon with white walls, terra-cotta floors, red floor, a standard fireplace and a stone fireplace surround.
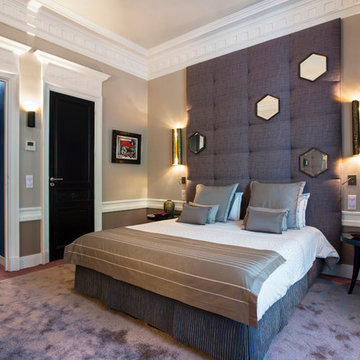
Maurine Tric
Transitional bedroom in Paris with beige walls, carpet and purple floor.
Transitional bedroom in Paris with beige walls, carpet and purple floor.
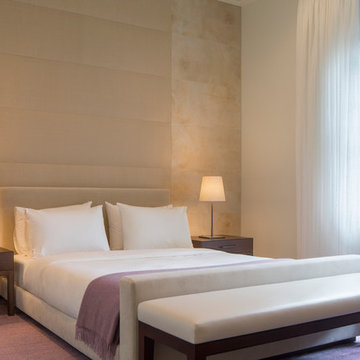
Nitzan Home Collection:
Guest Bedroom:
"OSCAR" Queen Bed, "TAL" Bed Side Tables, "SIMPLE" Table Lamps, "BASTA" Bench, "POIVRE" Silk Rug
Large modern master bedroom in New York with beige walls, no fireplace and purple floor.
Large modern master bedroom in New York with beige walls, no fireplace and purple floor.
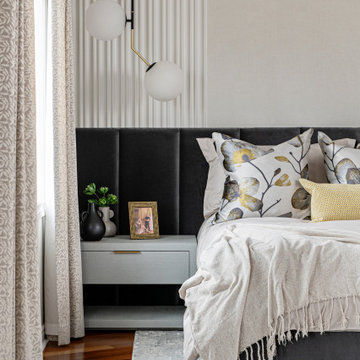
Photo of a large transitional master bedroom in Toronto with beige walls, medium hardwood floors, red floor and wallpaper.
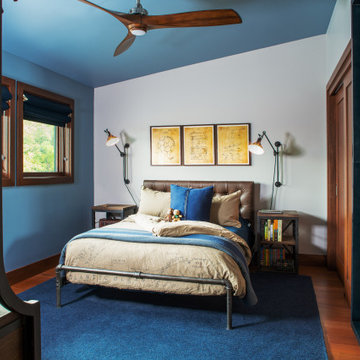
Kids bedroom with blue rug and wood ceiling fan.
Design ideas for a mid-sized country bedroom in Omaha with blue walls, dark hardwood floors and red floor.
Design ideas for a mid-sized country bedroom in Omaha with blue walls, dark hardwood floors and red floor.
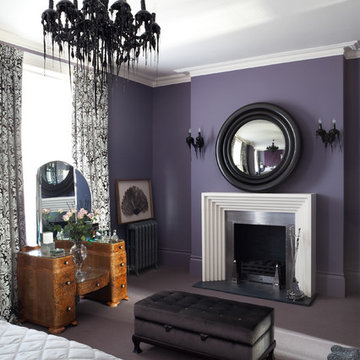
Paul Craig photo for Cochrane Design www.cochranedesign.com
©Paul Craig 2014 All Rights Reserved
Design ideas for a mid-sized eclectic master bedroom in London with purple walls, carpet, a standard fireplace, a metal fireplace surround and purple floor.
Design ideas for a mid-sized eclectic master bedroom in London with purple walls, carpet, a standard fireplace, a metal fireplace surround and purple floor.
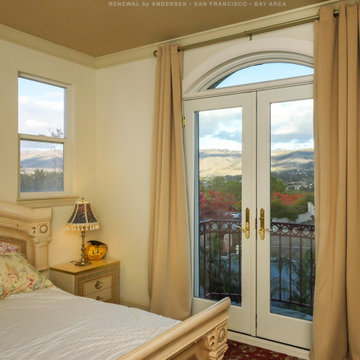
Lovely bedroom with new windows and French doors we installed. This beautiful room with elegant styling and bold carpet looks fabulous with this new double hung window, and French door with circle top window above it. Start your window and door renovation project today with Renewal by Andersen of San Francisco and the whole Bay Area.
. . . . . . . . . .
Find out more about replacing your windows and doors -- Contact Us Today! 844-245-2799
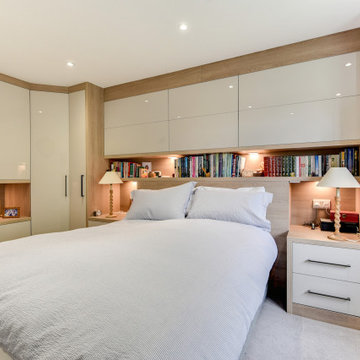
The Brief
This client from Cranleigh, Surrey, sought to transform their bedroom space with built-in furniture and numerous storage solutions. In terms of theme, this couple were inspired by a natural wood and gloss display from our Horsham showroom, which they wished to replicate in their bedroom.
A design also needed to include clever solutions to maximise space, but also incorporate decorative areas to store decorative items.
Design Elements
Cabinetry from our Yorkshire based bedroom specialist Daval has been used for this renovation. Designer Alistair has combined Blonde Oak cabinets with Cashmere Gloss door fronts, in a style similar to the display they were inspired by at our Horsham showroom.
Alistair has created a design that maximises storage space, whilst including numerous decorative areas this client requested.
Special Inclusions
Some clever storage solutions help this bedroom space tick. One being pull-down rails, to ensure this client can reach higher clothing rails within tall storage. Another is the SERVO-DRIVE mechanisms, built-into storage above the bed. This is a touch-to-open mechanism that will help this client access storage in a slightly restricted space, with minimal effort.
Project Highlight
To help decorate the bedroom space, this client requested some decorative areas to be included to store cherished and essential items.
Bed-side tables, a book shelf near the headboard, and another storage area help to provide this, and designer Alistair has enhanced these areas with ambient downlights.
The End Result
This project showcases the amazing transformation that fitted bedroom furniture can make to a bedroom space. Designer Alistair has created a great design to fully achieve this client’s requirements, and all the elements of their initial brief.
If you are seeking to transform a bedroom with fitted furniture, discover how our experts can create a design to suit your exact requirements. Arrange a free appointment via our website today.
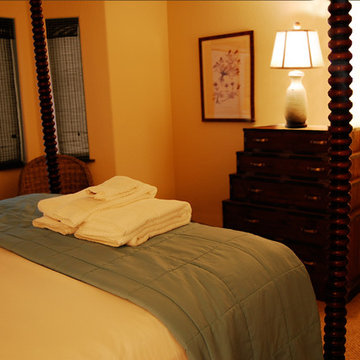
Unfortunately, the window treatments and bedding weren't installed yet when these photos were taken.
Inspiration for a small contemporary master bedroom in Phoenix with beige walls, carpet, no fireplace and red floor.
Inspiration for a small contemporary master bedroom in Phoenix with beige walls, carpet, no fireplace and red floor.
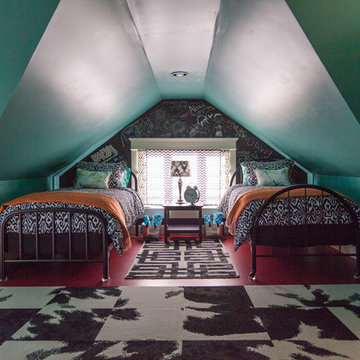
Debbie Schwab Photography.
The cow print carpet squares from FLOR add a fun look to the space.
Photo of a mid-sized eclectic bedroom in Seattle with blue walls, painted wood floors, no fireplace and red floor.
Photo of a mid-sized eclectic bedroom in Seattle with blue walls, painted wood floors, no fireplace and red floor.
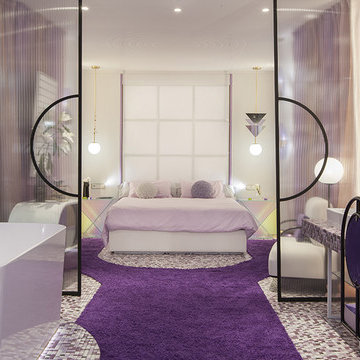
VIOLET BLISS | IN OUT STUDIO
Una explosión de violeta, de la unión de la sensualidad con la espiritualidad, de lo masculino con los femenino…Una suite estimulante proyectada por In Out Studio que invita al huésped a experimentar.
El espacio vibrante , de 30 m2 , se divide en dos zonas: el dormitorio y el baño en donde sorprende un pavimento de mosaico en degradé, creado con nuestro configurador de mezclas. Se trata de una mezcla Open Mix en la que han fusionado las referencias Unicolor 309 (violeta), Unicolor 251 (morado), Urban Chic 704 (plateado) y Urban Chic 504 (blanco).
Para revestir el mueble del lavabo Nayra Iglesias apostó por una mezcla #Mix15 #Hisbalit y en la pared incorporó un diseño customizado #ArtFactoryHisbalit
FOTOS: Gonzalo Botet
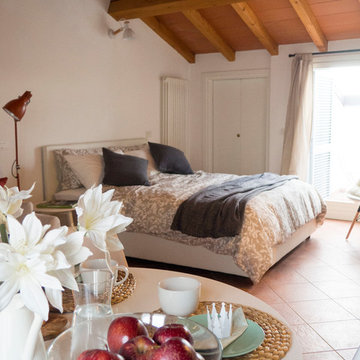
Una piccola mansarda con vista sul fiume e sui tetti del centro città viene trasformata in piccola suite per l'ospitalità. Un B&B pieno di charme, luminoso e confortevole, perfetto per il relax.
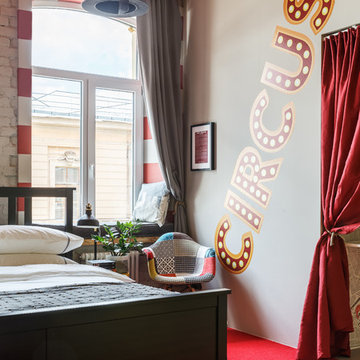
ToTaste Studio
Макс Жуков
Виктор Штефан
Фотограф: Сергей Красюк
Eclectic bedroom in Saint Petersburg with carpet and red floor.
Eclectic bedroom in Saint Petersburg with carpet and red floor.
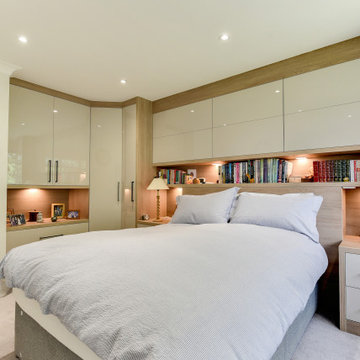
The Brief
This client from Cranleigh, Surrey, sought to transform their bedroom space with built-in furniture and numerous storage solutions. In terms of theme, this couple were inspired by a natural wood and gloss display from our Horsham showroom, which they wished to replicate in their bedroom.
A design also needed to include clever solutions to maximise space, but also incorporate decorative areas to store decorative items.
Design Elements
Cabinetry from our Yorkshire based bedroom specialist Daval has been used for this renovation. Designer Alistair has combined Blonde Oak cabinets with Cashmere Gloss door fronts, in a style similar to the display they were inspired by at our Horsham showroom.
Alistair has created a design that maximises storage space, whilst including numerous decorative areas this client requested.
Special Inclusions
Some clever storage solutions help this bedroom space tick. One being pull-down rails, to ensure this client can reach higher clothing rails within tall storage. Another is the SERVO-DRIVE mechanisms, built-into storage above the bed. This is a touch-to-open mechanism that will help this client access storage in a slightly restricted space, with minimal effort.
Project Highlight
To help decorate the bedroom space, this client requested some decorative areas to be included to store cherished and essential items.
Bed-side tables, a book shelf near the headboard, and another storage area help to provide this, and designer Alistair has enhanced these areas with ambient downlights.
The End Result
This project showcases the amazing transformation that fitted bedroom furniture can make to a bedroom space. Designer Alistair has created a great design to fully achieve this client’s requirements, and all the elements of their initial brief.
If you are seeking to transform a bedroom with fitted furniture, discover how our experts can create a design to suit your exact requirements. Arrange a free appointment via our website today.
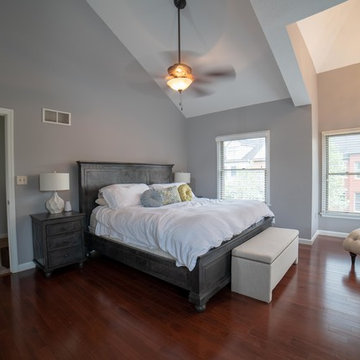
Design ideas for a mid-sized master bedroom in Other with grey walls, dark hardwood floors, no fireplace and red floor.
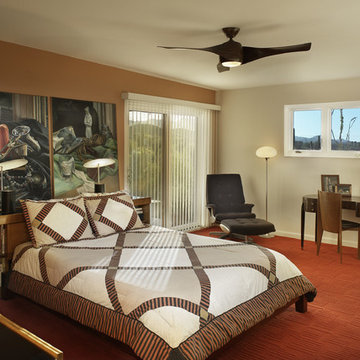
Photo by Robin Stancliff Photography.
Standing in the newly relocated doorway, the eye is drawn to the exterior mountain views, outside the new windows and sliding glass door.
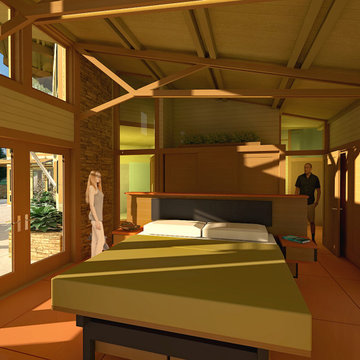
The clients called me on the recommendation from a neighbor of mine who had met them at a conference and learned of their need for an architect. They contacted me and after meeting to discuss their project they invited me to visit their site, not far from White Salmon in Washington State.
Initially, the couple discussed building a ‘Weekend’ retreat on their 20± acres of land. Their site was in the foothills of a range of mountains that offered views of both Mt. Adams to the North and Mt. Hood to the South. They wanted to develop a place that was ‘cabin-like’ but with a degree of refinement to it and take advantage of the primary views to the north, south and west. They also wanted to have a strong connection to their immediate outdoors.
Before long my clients came to the conclusion that they no longer perceived this as simply a weekend retreat but were now interested in making this their primary residence. With this new focus we concentrated on keeping the refined cabin approach but needed to add some additional functions and square feet to the original program.
They wanted to downsize from their current 3,500± SF city residence to a more modest 2,000 – 2,500 SF space. They desired a singular open Living, Dining and Kitchen area but needed to have a separate room for their television and upright piano. They were empty nesters and wanted only two bedrooms and decided that they would have two ‘Master’ bedrooms, one on the lower floor and the other on the upper floor (they planned to build additional ‘Guest’ cabins to accommodate others in the near future). The original scheme for the weekend retreat was only one floor with the second bedroom tucked away on the north side of the house next to the breezeway opposite of the carport.
Another consideration that we had to resolve was that the particular location that was deemed the best building site had diametrically opposed advantages and disadvantages. The views and primary solar orientations were also the source of the prevailing winds, out of the Southwest.
The resolve was to provide a semi-circular low-profile earth berm on the south/southwest side of the structure to serve as a wind-foil directing the strongest breezes up and over the structure. Because our selected site was in a saddle of land that then sloped off to the south/southwest the combination of the earth berm and the sloping hill would effectively created a ‘nestled’ form allowing the winds rushing up the hillside to shoot over most of the house. This allowed me to keep the favorable orientation to both the views and sun without being completely compromised by the winds.
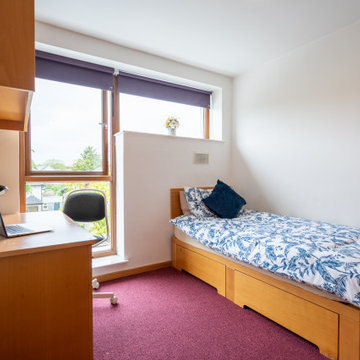
Photo of a small modern guest bedroom in Dublin with white walls, carpet and purple floor.
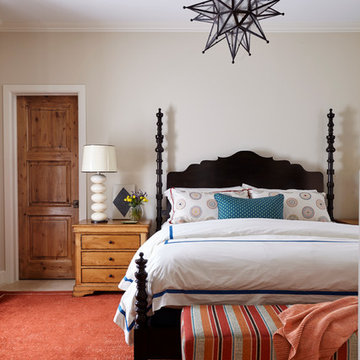
Designer: Jamie Hedstrom
Photographer: Laura Moss
This is an example of a master bedroom in Phoenix with beige walls, carpet and red floor.
This is an example of a master bedroom in Phoenix with beige walls, carpet and red floor.
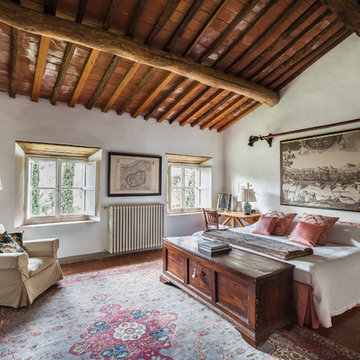
Design ideas for a large country master bedroom in Florence with white walls, terra-cotta floors and red floor.
Bedroom Design Ideas with Purple Floor and Red Floor
6