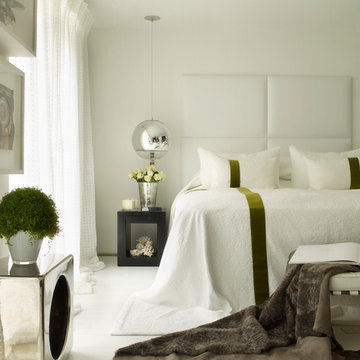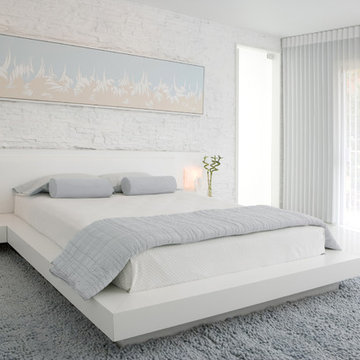Bedroom Design Ideas with Purple Floor and White Floor
Refine by:
Budget
Sort by:Popular Today
141 - 160 of 7,367 photos
Item 1 of 3
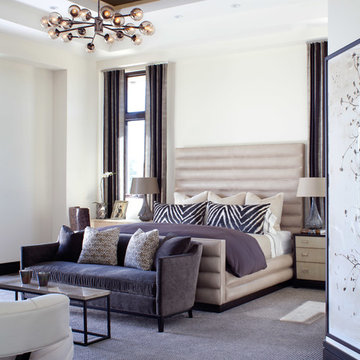
Emily Minton Redfield
Photo of a contemporary master bedroom in Denver with white walls, carpet, no fireplace and purple floor.
Photo of a contemporary master bedroom in Denver with white walls, carpet, no fireplace and purple floor.
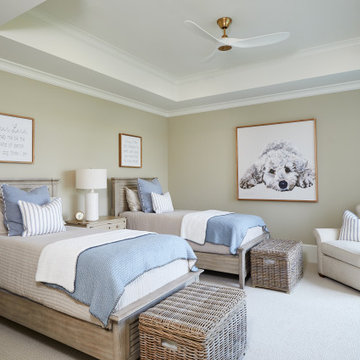
A dog themed neutral guest bedroom with light wood and wicker accents
Photo by Ashley Avila Photography
Inspiration for a mid-sized guest bedroom in Grand Rapids with beige walls, carpet, white floor and recessed.
Inspiration for a mid-sized guest bedroom in Grand Rapids with beige walls, carpet, white floor and recessed.
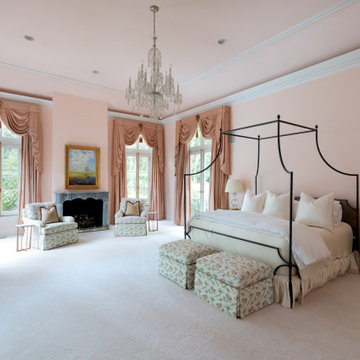
Inspiration for an expansive traditional master bedroom in Atlanta with pink walls, carpet, a standard fireplace, a stone fireplace surround and white floor.
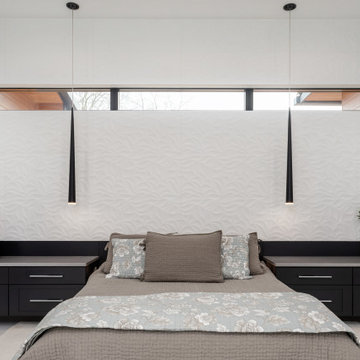
Inspiration for a large contemporary master bedroom in Other with white walls, ceramic floors, white floor and wallpaper.
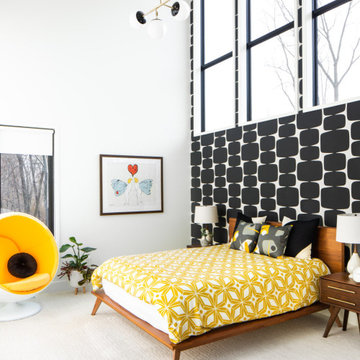
Large midcentury guest bedroom in Detroit with white walls, carpet, white floor, wallpaper and vaulted.
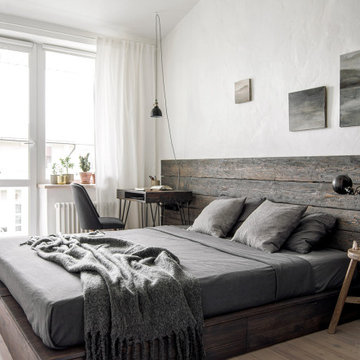
Inspiration for a small scandinavian master bedroom in Saint Petersburg with white walls, painted wood floors and white floor.
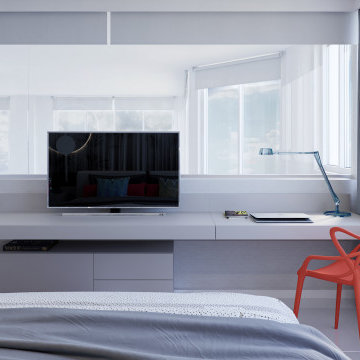
I am proud to present New, Stylish, Practical, and just Awesome ) design for your new kid's room. Ta -da...
The space in this room is minimal, and it's tough to have two beds there and have a useful and pretty design. This design was built on the idea to have a bed that transforms from king to two tweens and back with ease.
I do think most of the time better to keep it as a single bed and, when needed, slide bed over and have two beds. The single bed will give you more space and air in the room.
You will have easy access to the closet and a much more comfortable bed to sleep on it.
On the left side, we are going to build costume wardrobe style closet
On the right side is a column. We install some exposed shelving to bring this architectural element to proportions with the room.
Behind the bed, we use accent wallpaper. This particular mural wallpaper looks like fabric has those waves that will softener this room. Also, it brings that three-dimension effect that makes the room look larger without using mirrors.
Led lighting over that wall will make shadows look alive. There are some Miami vibes it this picture. Without dominating overall room design, these art graphics are producing luxury filing of living in a tropical paradise. ( Miami Style)
On the front is console/table cabinetry. In this combination, it is in line with bed design and the overall geometrical proportions of the room. It is a multi-function. It will be used as a console for a TV/play station and a small table for computer activities.
In the end wall in the hallway is a costume made a mirror with Led lights. Girls need mirrors )
Our concept is timeless. We design this room to be the best for any age. We look into the future ) Your girl will grow very fast. And you do not have to change a thing in this room. This room will be comfortable and stylish for the next 20 years. I do guarantee that )
Your daughter will love it!
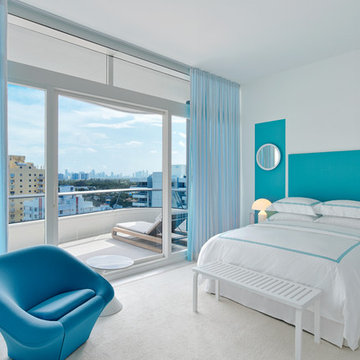
Ken Hayden Photography
Contemporary bedroom in Miami with white walls and white floor.
Contemporary bedroom in Miami with white walls and white floor.
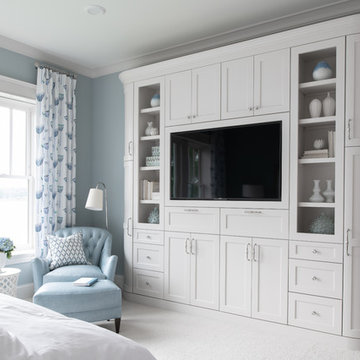
Scott Amundson Photography
Photo of a mid-sized beach style master bedroom in Minneapolis with blue walls, carpet, no fireplace and white floor.
Photo of a mid-sized beach style master bedroom in Minneapolis with blue walls, carpet, no fireplace and white floor.
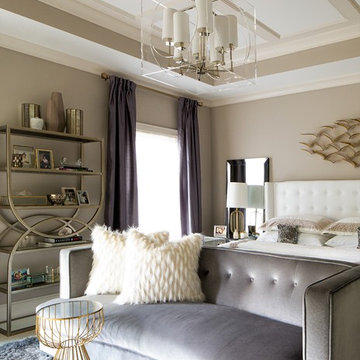
Photo of a large contemporary master bedroom in Atlanta with grey walls, carpet and white floor.
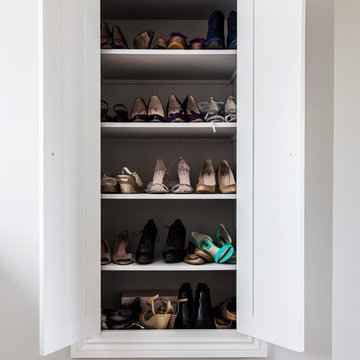
Burlanes were commissioned to design, create and install bespoke storage solutions for this attic master bedroom in Sevenoaks, Kent. Having recently converted their attic space, the homeowners wanted to create a serene and relaxed master bedroom, with lots of storage space.
Attic bedrooms often have sloped ceilings and awkward alcoves, so finding off-the-shelf solutions is a challenge. Our bespoke furniture was designed and handmade to fit the dimensions of the room perfectly, and the homeowners were delighted with their new bedroom space.
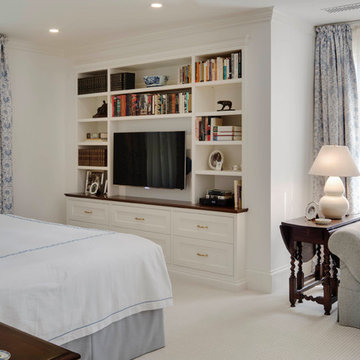
Greg Premru
Inspiration for a mid-sized traditional guest bedroom in Boston with white walls, carpet, no fireplace and white floor.
Inspiration for a mid-sized traditional guest bedroom in Boston with white walls, carpet, no fireplace and white floor.
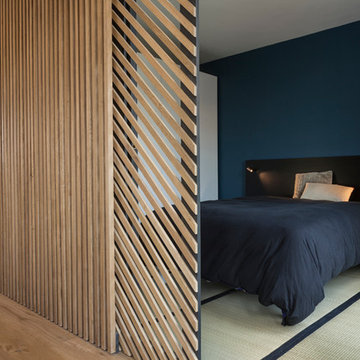
Pascal Otlinghaus
This is an example of a mid-sized contemporary master bedroom in Paris with blue walls, tatami floors, no fireplace and white floor.
This is an example of a mid-sized contemporary master bedroom in Paris with blue walls, tatami floors, no fireplace and white floor.
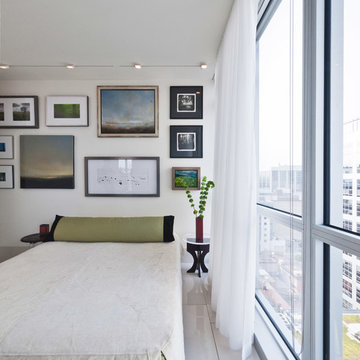
Photolux Studios (Christian Lalonde)
This is an example of a contemporary bedroom in Ottawa with white walls and white floor.
This is an example of a contemporary bedroom in Ottawa with white walls and white floor.
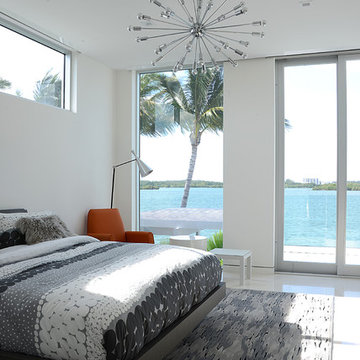
Architect: David Lawrence
Photo of a contemporary guest bedroom in Miami with white walls and white floor.
Photo of a contemporary guest bedroom in Miami with white walls and white floor.
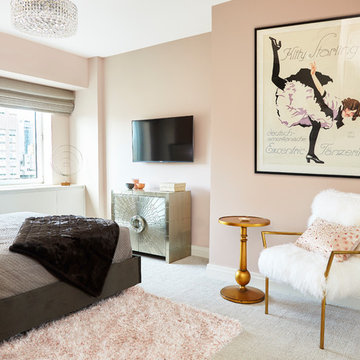
Lots of soft textures and shine bring old hollywood glamour to this classy master bedroom
Architect: Lauren Rubin Architecture
Decorator: City Nest Design
Photographer: Alyssa Kirsten
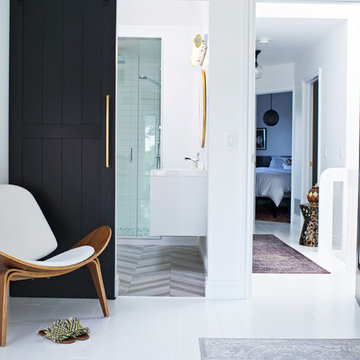
The renovation of this classic Muskoka cottage, focused around re-designing the living space to make the most of the incredible lake views. This update completely changed the flow of space, aligning the living areas with a more modern & luxurious living context.
In collaboration with the client, we envisioned a home in which clean lines, neutral tones, a variety of textures and patterns, and small yet luxurious details created a fresh, engaging space while seamlessly blending into the natural environment.
The main floor of this home was completely gutted to reveal the true beauty of the space. Main floor walls were re-engineered with custom windows to expand the client’s majestic view of the lake.
The dining area was highlighted with features including ceilings finished with Shadowline MDF, and enhanced with a custom coffered ceiling bringing dimension to the space.
Unobtrusive details and contrasting textures add richness and intrigue to the space, creating an energizing yet soothing interior with tactile depth.
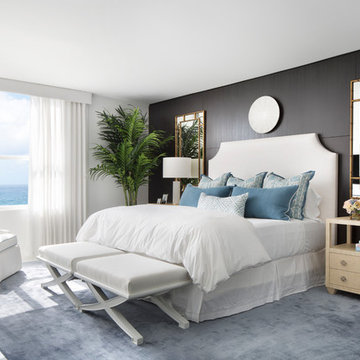
This is an example of a large transitional master bedroom in New York with black walls and white floor.
Bedroom Design Ideas with Purple Floor and White Floor
8
