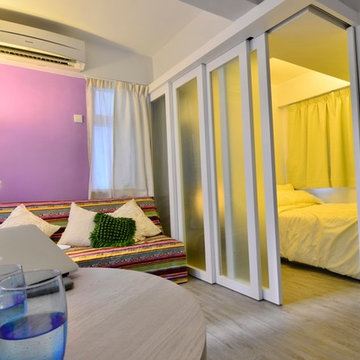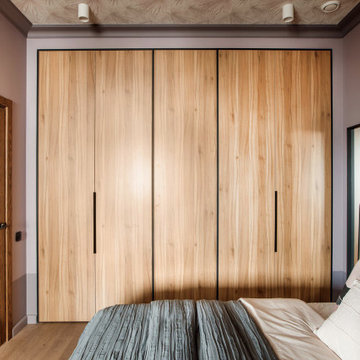Bedroom Design Ideas with Purple Walls and Red Walls
Refine by:
Budget
Sort by:Popular Today
161 - 180 of 5,320 photos
Item 1 of 3
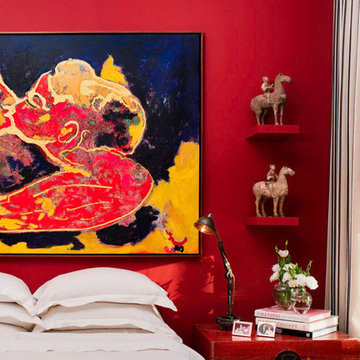
Photos by Drew Kelly
Photo of a mid-sized eclectic master bedroom in San Francisco with red walls, dark hardwood floors and no fireplace.
Photo of a mid-sized eclectic master bedroom in San Francisco with red walls, dark hardwood floors and no fireplace.
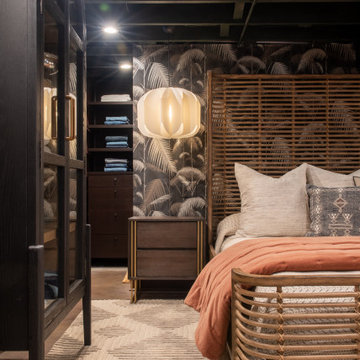
Arts and crafts guest bedroom in St Louis with red walls, concrete floors, no fireplace, beige floor and wallpaper.
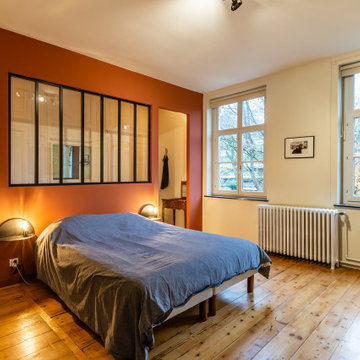
Nos clients souhaitaient revoir l’aménagement de l’étage de leur maison en plein cœur de Lille. Les volumes étaient mal distribués et il y avait peu de rangement.
Le premier défi était d’intégrer l’espace dressing dans la chambre sans perdre trop d’espace. Une tête de lit avec verrière intégrée a donc été installée, ce qui permet de délimiter les différents espaces. La peinture Tuscan Red de Little Green apporte le dynamisme qu’il manquait à cette chambre d’époque.
Ensuite, le bureau a été réduit pour agrandir la salle de bain maintenant assez grande pour toute la famille. Baignoire îlot, douche et double vasque, on a vu les choses en grand. Les accents noir mat et de bois apportent à la fois une touche chaleureuse et ultra tendance. Nous avons choisi des matériaux de qualité pour un rendu impeccable.
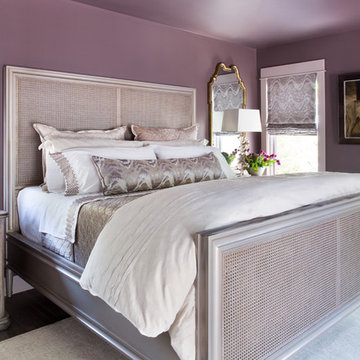
This is an example of a mid-sized transitional master bedroom in Austin with purple walls, dark hardwood floors and no fireplace.
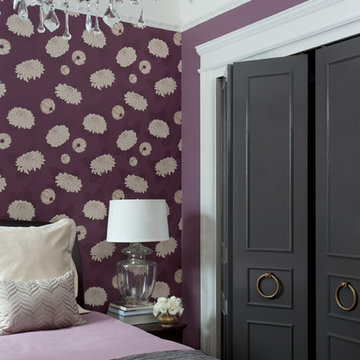
Caroline Johnson Photography
Inspiration for a mid-sized traditional master bedroom in San Francisco with purple walls.
Inspiration for a mid-sized traditional master bedroom in San Francisco with purple walls.
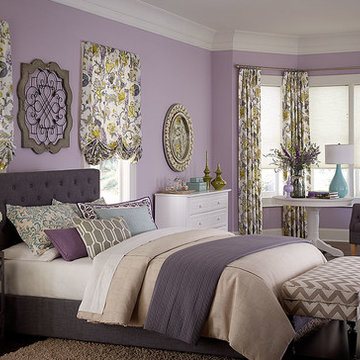
Give your bedroom the finishing touches with light-filtering cellular shades and curtains. Have a color scheme in mind? Our design consultants can help you get the look you want.
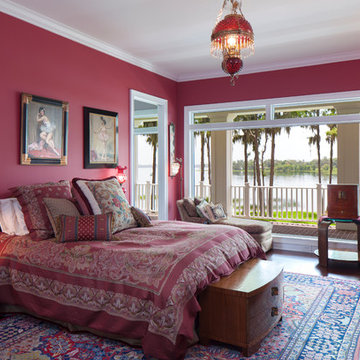
Uneek Image
This is an example of a large traditional master bedroom in Orlando with dark hardwood floors, no fireplace and purple walls.
This is an example of a large traditional master bedroom in Orlando with dark hardwood floors, no fireplace and purple walls.
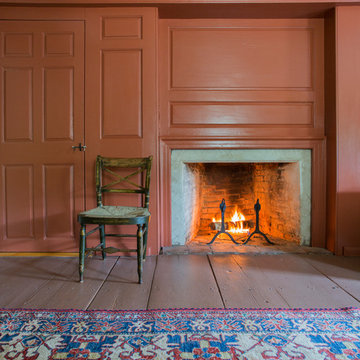
The historic restoration of this First Period Ipswich, Massachusetts home (c. 1686) was an eighteen-month project that combined exterior and interior architectural work to preserve and revitalize this beautiful home. Structurally, work included restoring the summer beam, straightening the timber frame, and adding a lean-to section. The living space was expanded with the addition of a spacious gourmet kitchen featuring countertops made of reclaimed barn wood. As is always the case with our historic renovations, we took special care to maintain the beauty and integrity of the historic elements while bringing in the comfort and convenience of modern amenities. We were even able to uncover and restore much of the original fabric of the house (the chimney, fireplaces, paneling, trim, doors, hinges, etc.), which had been hidden for years under a renovation dating back to 1746.
Winner, 2012 Mary P. Conley Award for historic home restoration and preservation
You can read more about this restoration in the Boston Globe article by Regina Cole, “A First Period home gets a second life.” http://www.bostonglobe.com/magazine/2013/10/26/couple-rebuild-their-century-home-ipswich/r2yXE5yiKWYcamoFGmKVyL/story.html
Photo Credit: Eric Roth
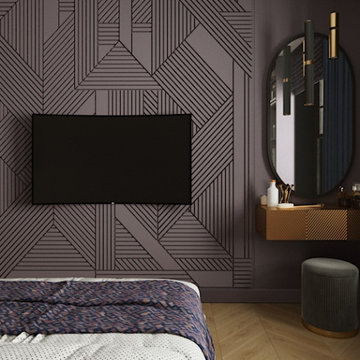
Проект выполнен в современном стиле. Особое пожелание - собственная гардеробная и санузел, для решения этих задач была проведена перепланировка.
Mid-sized contemporary master bedroom in Moscow with purple walls, laminate floors and brown floor.
Mid-sized contemporary master bedroom in Moscow with purple walls, laminate floors and brown floor.
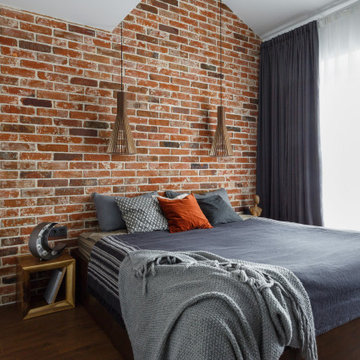
Design ideas for a large industrial bedroom in Moscow with red walls, dark hardwood floors, brown floor, vaulted and brick walls.
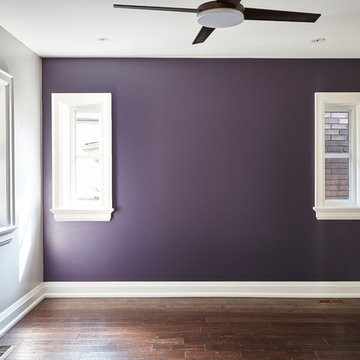
Valerie Wilcox
This is an example of a small eclectic guest bedroom in Toronto with purple walls, dark hardwood floors and brown floor.
This is an example of a small eclectic guest bedroom in Toronto with purple walls, dark hardwood floors and brown floor.
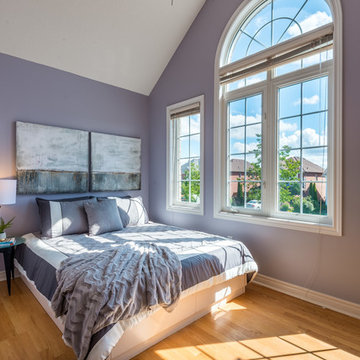
Inspiration for a small contemporary guest bedroom in Toronto with purple walls, light hardwood floors and yellow floor.
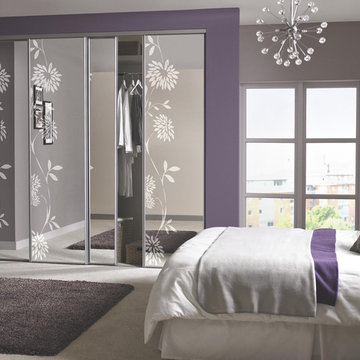
After a long, busy day, we all need somewhere to unwind. With styles for all the family, from toddlers to teens to grown ups, our bedroom collection extends from bedside chests to fitted wardrobes, all available in a choice of finishes. Our designs are stylish, versatile and practical, allowing you to piece together your perfect bedroom. Plus you can be creative by combining décor doors, mirrored doors, shelves and drawers to create your own design.
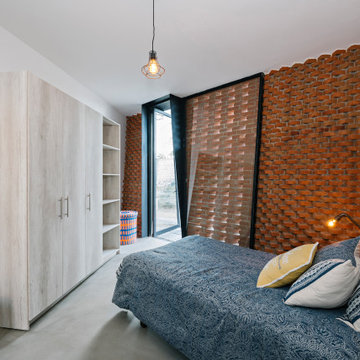
Designed from a “high-tech, local handmade” philosophy, this house was conceived with the selection of locally sourced materials as a starting point. Red brick is widely produced in San Pedro Cholula, making it the stand-out material of the house.
An artisanal arrangement of each brick, following a non-perpendicular modular repetition, allowed expressivity for both material and geometry-wise while maintaining a low cost.
The house is an introverted one and incorporates design elements that aim to simultaneously bring sufficient privacy, light and natural ventilation: a courtyard and interior-facing terrace, brick-lattices and windows that open up to selected views.
In terms of the program, the said courtyard serves to articulate and bring light and ventilation to two main volumes: The first one comprised of a double-height space containing a living room, dining room and kitchen on the first floor, and bedroom on the second floor. And a second one containing a smaller bedroom and service areas on the first floor, and a large terrace on the second.
Various elements such as wall lamps and an electric meter box (among others) were custom-designed and crafted for the house.
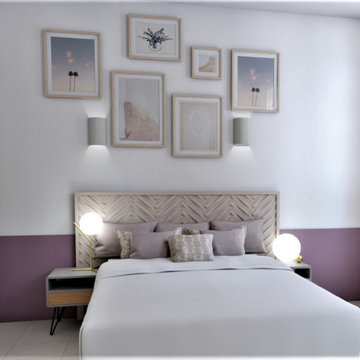
Photo of a mid-sized arts and crafts master bedroom in Toulouse with purple walls, a standard fireplace, a stone fireplace surround, white floor and decorative wall panelling.
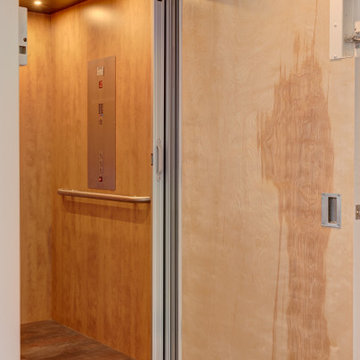
A retired couple desired a valiant master suite in their “forever home”. After living in their mid-century house for many years, they approached our design team with a concept to add a 3rd story suite with sweeping views of Puget sound. Our team stood atop the home’s rooftop with the clients admiring the view that this structural lift would create in enjoyment and value. The only concern was how they and their dear-old dog, would get from their ground floor garage entrance in the daylight basement to this new suite in the sky?
Our CAPS design team specified universal design elements throughout the home, to allow the couple and their 120lb. Pit Bull Terrier to age in place. A new residential elevator added to the westside of the home. Placing the elevator shaft on the exterior of the home minimized the need for interior structural changes.
A shed roof for the addition followed the slope of the site, creating tall walls on the east side of the master suite to allow ample daylight into rooms without sacrificing useable wall space in the closet or bathroom. This kept the western walls low to reduce the amount of direct sunlight from the late afternoon sun, while maximizing the view of the Puget Sound and distant Olympic mountain range.
The master suite is the crowning glory of the redesigned home. The bedroom puts the bed up close to the wide picture window. While soothing violet-colored walls and a plush upholstered headboard have created a bedroom that encourages lounging, including a plush dog bed. A private balcony provides yet another excuse for never leaving the bedroom suite, and clerestory windows between the bedroom and adjacent master bathroom help flood the entire space with natural light.
The master bathroom includes an easy-access shower, his-and-her vanities with motion-sensor toe kick lights, and pops of beachy blue in the tile work and on the ceiling for a spa-like feel.
Some other universal design features in this master suite include wider doorways, accessible balcony, wall mounted vanities, tile and vinyl floor surfaces to reduce transition and pocket doors for easy use.
A large walk-through closet links the bedroom and bathroom, with clerestory windows at the high ceilings The third floor is finished off with a vestibule area with an indoor sauna, and an adjacent entertainment deck with an outdoor kitchen & bar.
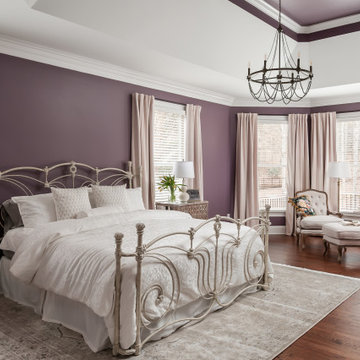
Inspiration for a mid-sized master bedroom in Atlanta with purple walls.
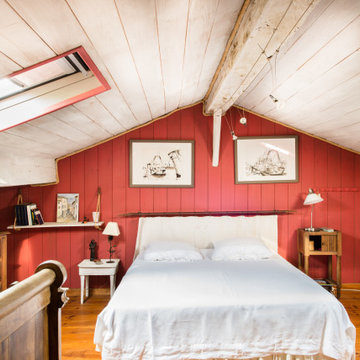
Jours & Nuits © 2019 Houzz
Photo of a country bedroom in Montpellier with red walls, medium hardwood floors and brown floor.
Photo of a country bedroom in Montpellier with red walls, medium hardwood floors and brown floor.
Bedroom Design Ideas with Purple Walls and Red Walls
9
