Bedroom Design Ideas with Recessed and Decorative Wall Panelling
Refine by:
Budget
Sort by:Popular Today
121 - 140 of 235 photos
Item 1 of 3
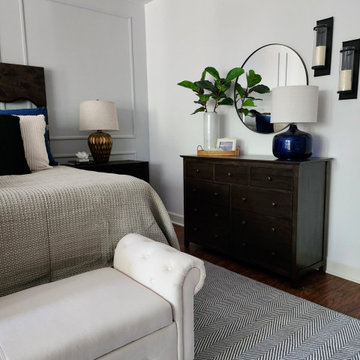
This dated bedroom got a complete refresh. We designed and installed the wainscoting feature wall in Sherwin Williams Passive Gray, painted the rest of the room and ceiling in Sherwin Williams Snowbound, updated all lighting, bedding, rugs, nightstands and accent decor. This bedroom is now the romantic getaway this couple needed.
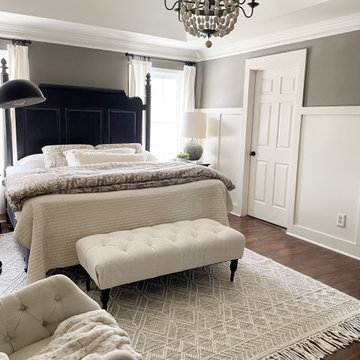
Primary Bedroom Makeover. This space already had great bones and the furniture was still in good shape. I gave this room a fresh new look by giving the existing furniture pieces a makeover and purchasing a few new design elements. Painting the furniture Sherwin Williams Tricorn Black made a dramatic change in the look and feel of the space.
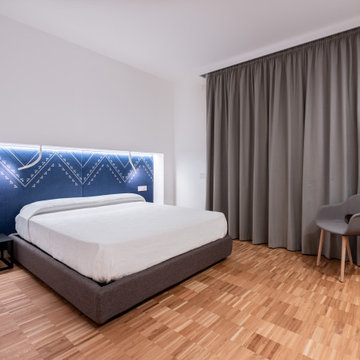
CAMERA DA LETTO IN BLU | BLUE BEDROOM
This is an example of a small contemporary master bedroom in Other with white walls, medium hardwood floors, recessed and decorative wall panelling.
This is an example of a small contemporary master bedroom in Other with white walls, medium hardwood floors, recessed and decorative wall panelling.
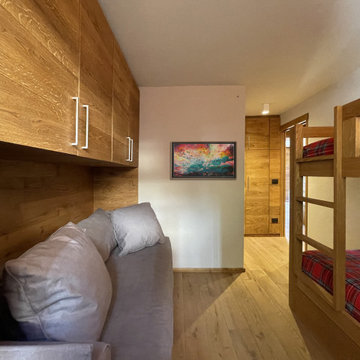
Design ideas for a small contemporary guest bedroom in Other with white walls, light hardwood floors, brown floor, recessed and decorative wall panelling.
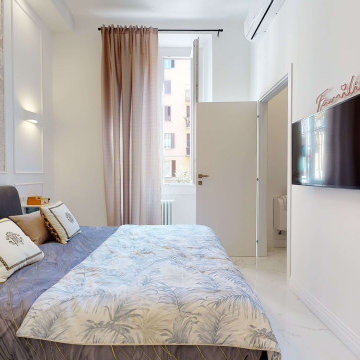
Ristrutturazione in un tipico edificio milanese trasformando un angusto appartamento in un confortevole bilocale senza perdere il sapore originale "Vecchia Milano".
Il progetto di ristrutturazione è stato fatto per allargare il più possibile gli spazi e far permeare la luce naturale al massimo.
Abbiamo unito la cucina con la zona living/sala da pranzo, mentre per la zona notte abbiamo ricreato una cabina armadio.
L'ambiente bagno è stato riprogettato con grande attenzione vista la sua forma stretta ed allungata; la scelta delle piastrelle geometriche esalta la forma della nicchia/doccia, mentre la parte tecnica è stata nascosta in un ribassamento del soffitto.
Ogni spazio è caratterizzato da una nuance differente dai toni chiari e raffinati, mentre leggeri contrasti completano le scelte stilistiche dell'appartamento, definendo con decisione la personalità dei suoi occupanti.
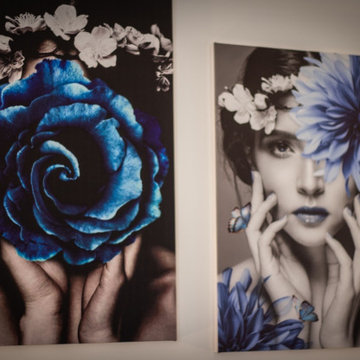
Progetto completo (dal render al lavoro finito) per questo appartamento sul lago di Como acquistato da una coppia Belga con l'intenzione di destinarlo agli affitti brevi. Abbiamo assistito i clienti già durante la fase di acquisto dell'immobile selezionandolo tra altri sul mercato. Abbiamo creato un progetto in formato render per dare la possibilità ai clienti di visualizzare l'effetto finale dopo il restyling. A progetto approvato siamo passati alla fase attuativa. Le prime immagini sono dei render, a seguire il progetto completato ed infine le immagini dell'appartamento prima del cambio look.
Curiosità: l'immobile ha iniziato a ricevere prenotazioni dopo soli 15 minuti che è stato messo sul mercato!
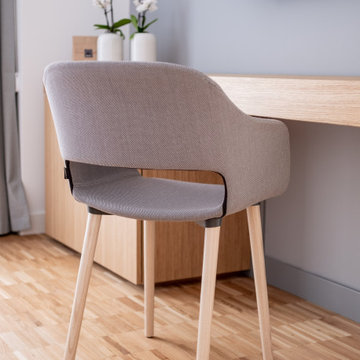
CAMERA DA LETTO ZONA SCRIVANIA | DESK AREA
Design ideas for a small contemporary master bedroom in Other with white walls, medium hardwood floors, recessed and decorative wall panelling.
Design ideas for a small contemporary master bedroom in Other with white walls, medium hardwood floors, recessed and decorative wall panelling.
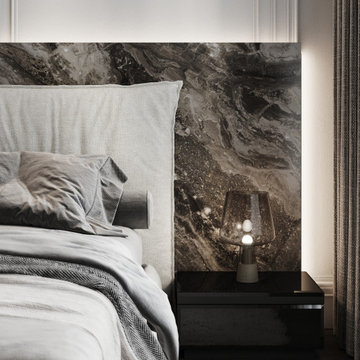
Photo of a mid-sized transitional master bedroom in Moscow with white walls, dark hardwood floors, no fireplace, brown floor, recessed and decorative wall panelling.
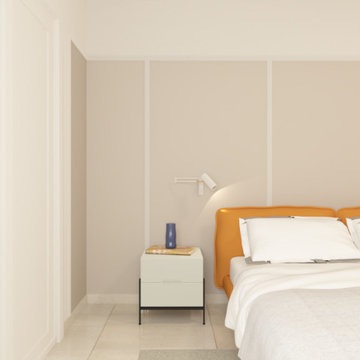
Small contemporary master bedroom in Naples with white walls, marble floors, beige floor, recessed and decorative wall panelling.
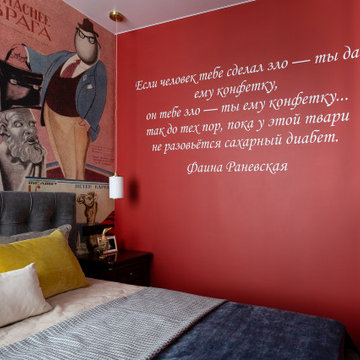
Зона спальни и кабинета, выполнена в ярких тонах и дополнена мебелью из темного дерева. Панно за изголовьем кровати выполнено на заказ из набора советских плакатов.
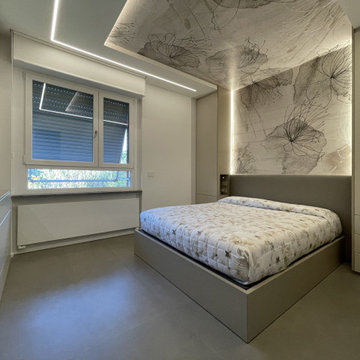
Design ideas for a large modern master bedroom in Milan with grey walls, porcelain floors, grey floor, recessed and decorative wall panelling.
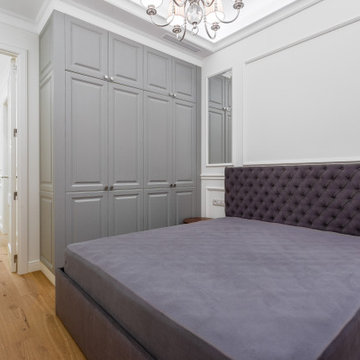
Mid-sized transitional master bedroom in Barcelona with grey walls, medium hardwood floors, recessed and decorative wall panelling.
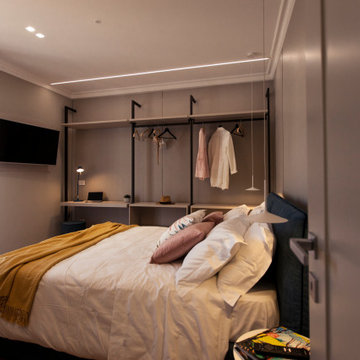
Démolition et reconstruction d'un immeuble dans le centre historique de Castellammare del Golfo composé de petits appartements confortables où vous pourrez passer vos vacances. L'idée était de conserver l'aspect architectural avec un goût historique actuel mais en le reproposant dans une tonalité moderne.Des matériaux précieux ont été utilisés, tels que du parquet en bambou pour le sol, du marbre pour les salles de bains et le hall d'entrée, un escalier métallique avec des marches en bois et des couloirs en marbre, des luminaires encastrés ou suspendus, des boiserie sur les murs des chambres et dans les couloirs, des dressings ouverte, portes intérieures en laque mate avec une couleur raffinée, fenêtres en bois, meubles sur mesure, mini-piscines et mobilier d'extérieur. Chaque étage se distingue par la couleur, l'ameublement et les accessoires d'ameublement. Tout est contrôlé par l'utilisation de la domotique. Un projet de design d'intérieur avec un design unique qui a permis d'obtenir des appartements de luxe.
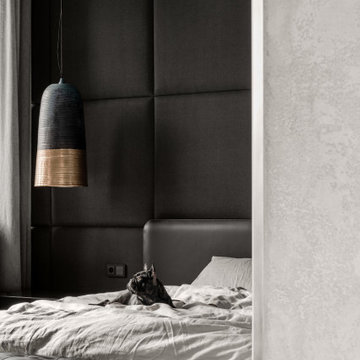
This is an example of a mid-sized modern guest bedroom in Los Angeles with black walls, medium hardwood floors, brown floor, recessed and decorative wall panelling.
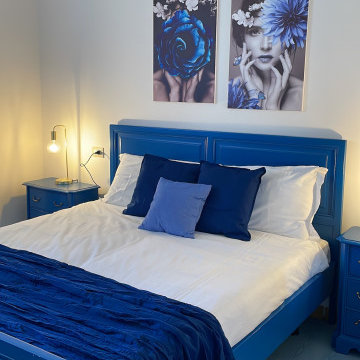
Progetto completo (dal render al lavoro finito) per questo appartamento sul lago di Como acquistato da una coppia Belga con l'intenzione di destinarlo agli affitti brevi. Abbiamo assistito i clienti già durante la fase di acquisto dell'immobile selezionandolo tra altri sul mercato. Abbiamo creato un progetto in formato render per dare la possibilità ai clienti di visualizzare l'effetto finale dopo il restyling. A progetto approvato siamo passati alla fase attuativa. Le prime immagini sono dei render, a seguire il progetto completato ed infine le immagini dell'appartamento prima del cambio look.
Curiosità: l'immobile ha iniziato a ricevere prenotazioni dopo soli 15 minuti che è stato messo sul mercato!
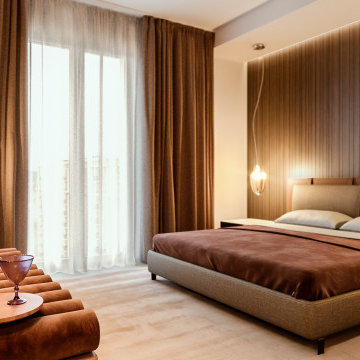
Progetto d’interni di un’abitazione di circa 240 mq all’ultimo piano di un edificio moderno in zona City Life a Milano. La zona giorno è composta da un ampio living con accesso al terrazzo e una zona pranzo con cucina a vista con isola isola centrale, colonne attrezzate ed espositori. La zona notte consta di una camera da letto master con bagno en-suite, armadiatura walk-in e a parete, una camera da letto doppia con sala da bagno e una camera singola con un ulteriore bagno.
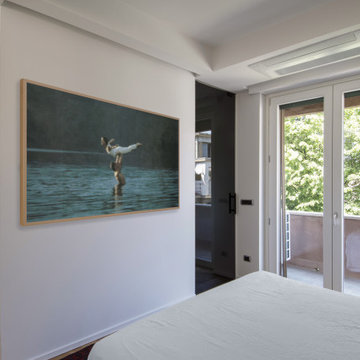
Design ideas for a mid-sized contemporary master bedroom in Turin with white walls, light hardwood floors, brown floor, recessed and decorative wall panelling.
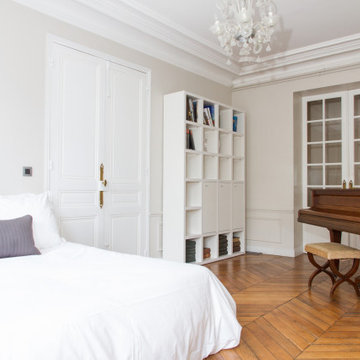
Experience life in the heart of Paris Le Marais with this elegant 2-bedroom, 100 square meters apartment located on the 3rd floor of a secure residential building with an elevator. The living area is furnished with a sofa, flat-screen TV and dining table and chairs. We understand the importance of staying connected, which is why there is a high-speed Wi-Fi (1/Gbps) connection. The fully equipped kitchen has an electric tea kettle, sink, toaster, full refrigerator, stove, Magimix coffee machine, oven and more. The kitchen also comes with all the cookware, dishes and utensils needed to prepare meals at home. There is a clothes washing machine in the property and a drying rack is provided. Cleaning supplies, a vacuum, broom and mop are also provided. The apartment is heated with gas heater . Both bedrooms are street facing, one is furnished with a queen size bed while the other has a double bed. All the necessary bedding and linens are provided and professionally laundered. This property can host up to 4 guests. The flat has one shower room with a shower, bathtub and sink. The toilet is located in a separate water closet. You will find soap, shampoo, toilet paper and paper towels to start off your stay.
- Hotel de Ville (Line 11 and 1)
Landlords in Paris may be curious about how to rent out their property. UpperKey has prepared a short guide on how to rent out your property. More can be found here: https://www.theupperkey.com/post/how-to-rent-out-my-property-upperkey-s-advice
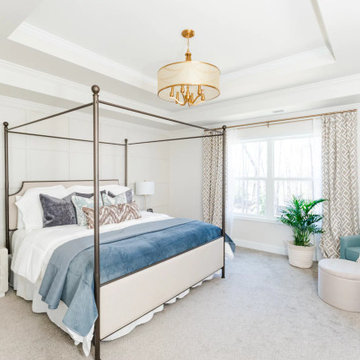
Design ideas for a mid-sized transitional master bedroom in Atlanta with beige walls, carpet, no fireplace, beige floor, recessed and decorative wall panelling.
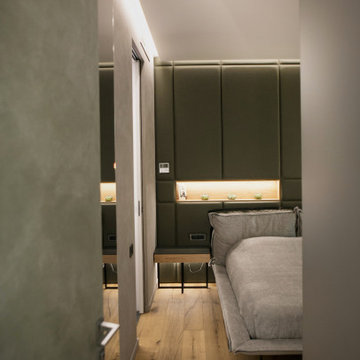
Design ideas for a large contemporary master bedroom in Moscow with medium hardwood floors, brown floor, recessed and decorative wall panelling.
Bedroom Design Ideas with Recessed and Decorative Wall Panelling
7