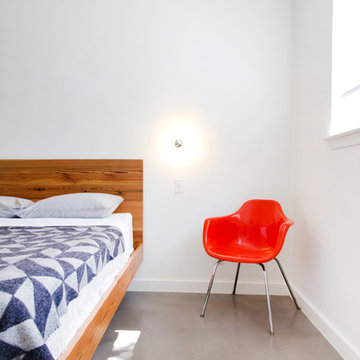Bedroom Design Ideas with Slate Floors and Concrete Floors
Refine by:
Budget
Sort by:Popular Today
1 - 20 of 5,987 photos
Item 1 of 3

Design ideas for a country bedroom in Wollongong with concrete floors, vaulted, wood, wood walls, brown walls and grey floor.
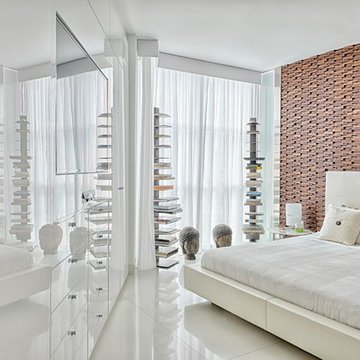
Karina Perez
Design ideas for a mid-sized contemporary master bedroom in Miami with white walls and concrete floors.
Design ideas for a mid-sized contemporary master bedroom in Miami with white walls and concrete floors.

Modern metal fireplace
Design ideas for a large contemporary guest bedroom in Salt Lake City with white walls, concrete floors, a standard fireplace, a metal fireplace surround and beige floor.
Design ideas for a large contemporary guest bedroom in Salt Lake City with white walls, concrete floors, a standard fireplace, a metal fireplace surround and beige floor.
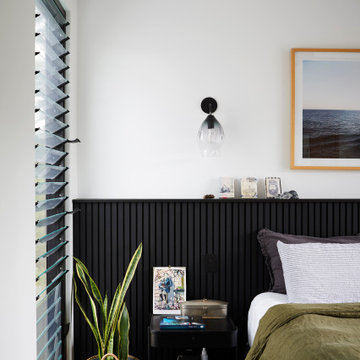
Master bedroom
Inspiration for a mid-sized contemporary master bedroom in Other with white walls, concrete floors, black floor and decorative wall panelling.
Inspiration for a mid-sized contemporary master bedroom in Other with white walls, concrete floors, black floor and decorative wall panelling.
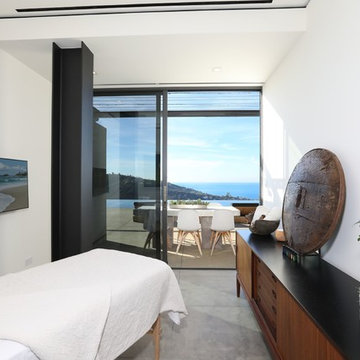
Inspiration for a contemporary bedroom in Orange County with white walls, concrete floors and brown floor.
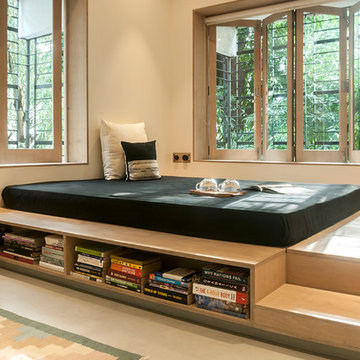
Sameer Tawde
Contemporary guest bedroom in Mumbai with beige floor, beige walls and concrete floors.
Contemporary guest bedroom in Mumbai with beige floor, beige walls and concrete floors.
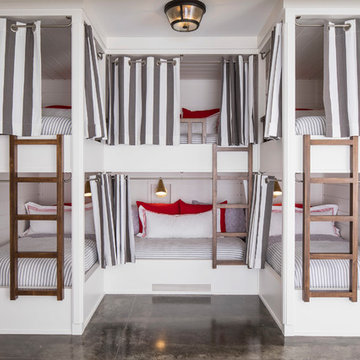
Martha O’Hara Interiors, Interior Design and Photo Styling | City Homes, Builder | Troy Thies, Photography | Please Note: All “related,” “similar,” and “sponsored” products tagged or listed by Houzz are not actual products pictured. They have not been approved by Martha O’Hara Interiors nor any of the professionals credited. For info about our work: design@oharainteriors.com
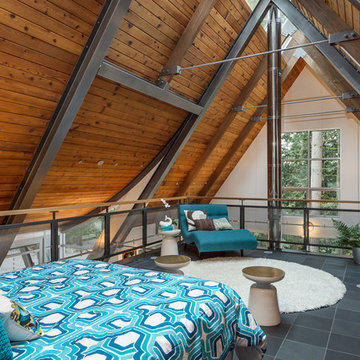
http://www.A dramatic chalet made of steel and glass. Designed by Sandler-Kilburn Architects, it is awe inspiring in its exquisitely modern reincarnation. Custom walnut cabinets frame the kitchen, a Tulikivi soapstone fireplace separates the space, a stainless steel Japanese soaking tub anchors the master suite. For the car aficionado or artist, the steel and glass garage is a delight and has a separate meter for gas and water. Set on just over an acre of natural wooded beauty adjacent to Mirrormont.
Fred Uekert-FJU Photo
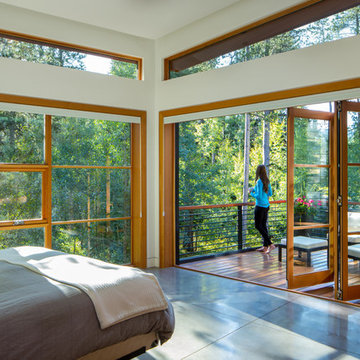
3900 sf (including garage) contemporary mountain home.
Photo of a large contemporary master bedroom in Denver with white walls, concrete floors and no fireplace.
Photo of a large contemporary master bedroom in Denver with white walls, concrete floors and no fireplace.
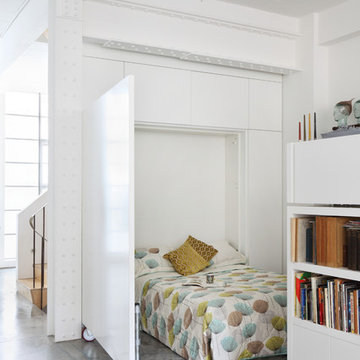
Alex James
This is an example of an industrial bedroom in London with white walls and concrete floors.
This is an example of an industrial bedroom in London with white walls and concrete floors.
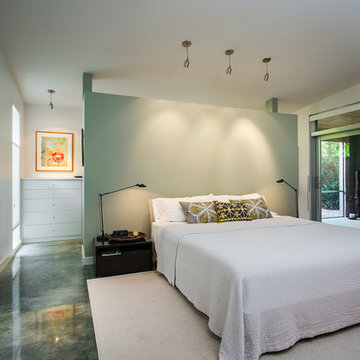
SRQ Magazine's Home of the Year 2015 Platinum Award for Best Bathroom, Best Kitchen, and Best Overall Renovation
Photo: Raif Fluker
Design ideas for a midcentury master bedroom in Tampa with white walls and concrete floors.
Design ideas for a midcentury master bedroom in Tampa with white walls and concrete floors.
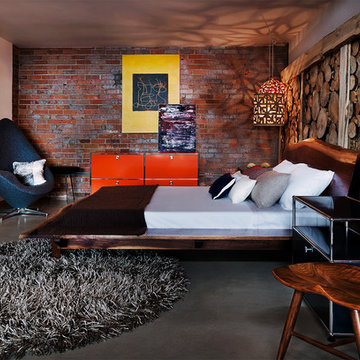
James Maynard
This is an example of an industrial bedroom in Denver with concrete floors and no fireplace.
This is an example of an industrial bedroom in Denver with concrete floors and no fireplace.
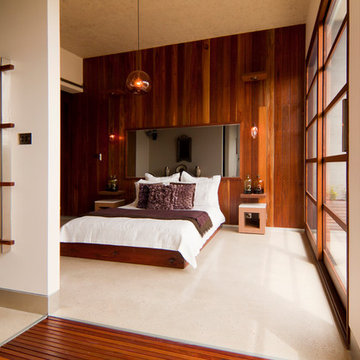
Spotted Gum timber lined walls & bathroom duckboards, white polished concrete floors and ceiling, private courtyard.
-photo by Jane McDougall
Design ideas for a large contemporary bedroom in Other with white walls and concrete floors.
Design ideas for a large contemporary bedroom in Other with white walls and concrete floors.
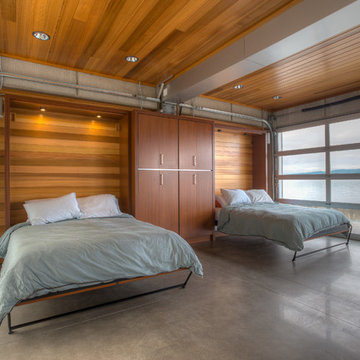
Cabana with Murphy beds down. Photography by Lucas Henning.
Small contemporary guest bedroom in Seattle with concrete floors, brown walls and grey floor.
Small contemporary guest bedroom in Seattle with concrete floors, brown walls and grey floor.
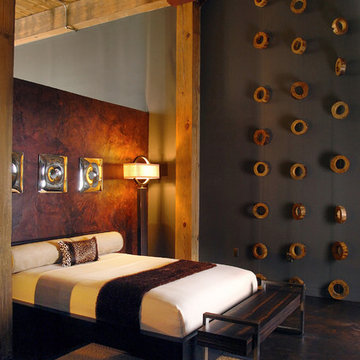
Design by MaRae Simone, Faux Finish by b. Taylored Designs Photography by Terrell Clark
Design ideas for a mid-sized contemporary master bedroom in Atlanta with grey walls and concrete floors.
Design ideas for a mid-sized contemporary master bedroom in Atlanta with grey walls and concrete floors.
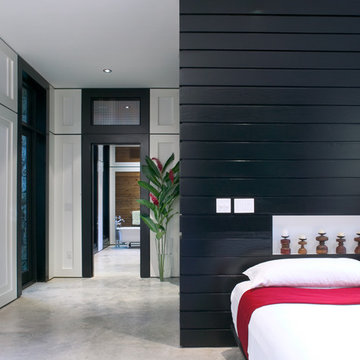
A clear sealant onto the structural concrete slab created a natural finish for this master bedroom. An ebony-stained pine headboard anchors a platform bed from Room&Board.
Photography © Claudia Uribe-Touri
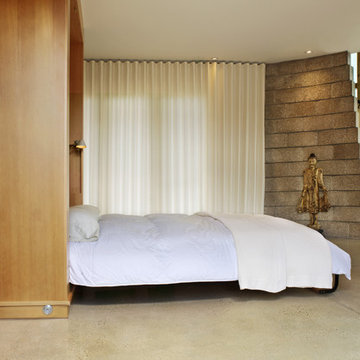
A small footprint finds many functions through transformable space: fold down a murphy bed for guests, or bring it up for a group meditation space. Sleeping alcoves saddlebag off the long kitchen / dining / living space in this guest and recreation pavilion. Outside, vined trellises overlook a natural swimming pond.
Photo: Ron Ruscio
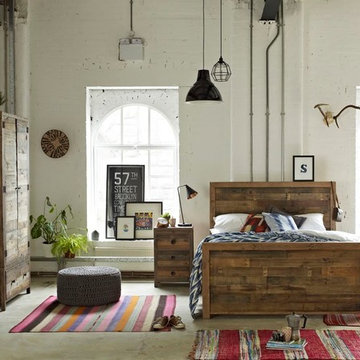
This is an example of a mid-sized industrial bedroom in Surrey with white walls and concrete floors.
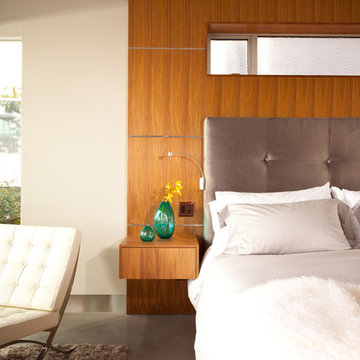
Situated on a challenging sloped lot, an elegant and modern home was achieved with a focus on warm walnut, stainless steel, glass and concrete. Each floor, named Sand, Sea, Surf and Sky, is connected by a floating walnut staircase and an elevator concealed by walnut paneling in the entrance.
The home captures the expansive and serene views of the ocean, with spaces outdoors that incorporate water and fire elements. Ease of maintenance and efficiency was paramount in finishes and systems within the home. Accents of Swarovski crystals illuminate the corridor leading to the master suite and add sparkle to the lighting throughout.
A sleek and functional kitchen was achieved featuring black walnut and charcoal gloss millwork, also incorporating a concealed pantry and quartz surfaces. An impressive wine cooler displays bottles horizontally over steel and walnut, spanning from floor to ceiling.
Features were integrated that capture the fluid motion of a wave and can be seen in the flexible slate on the contoured fireplace, Modular Arts wall panels, and stainless steel accents. The foyer and outer decks also display this sense of movement.
At only 22 feet in width, and 4300 square feet of dramatic finishes, a four car garage that includes additional space for the client's motorcycle, the Wave House was a productive and rewarding collaboration between the client and KBC Developments.
Featured in Homes & Living Vancouver magazine July 2012!
photos by Rob Campbell - www.robcampbellphotography
photos by Tony Puezer - www.brightideaphotography.com
Bedroom Design Ideas with Slate Floors and Concrete Floors
1
