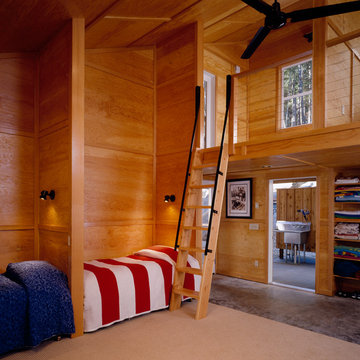Bedroom Design Ideas with Slate Floors and Concrete Floors
Refine by:
Budget
Sort by:Popular Today
101 - 120 of 5,987 photos
Item 1 of 3
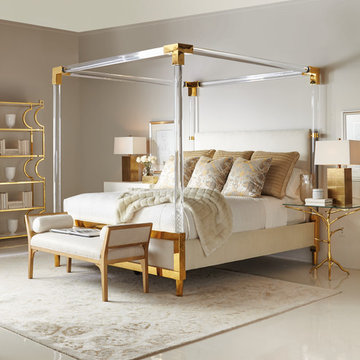
This is an example of a large transitional master bedroom in Kansas City with white walls, concrete floors, no fireplace and white floor.
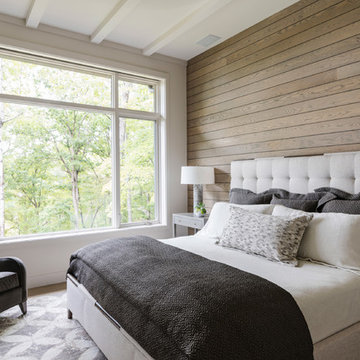
Calm and neutral color palette is the master bedroom at the modern farmhouse in Mill Spring, NC. A gray chair with matching patterned throw pillow creates a relaxing sitting area in the master suite.
Photography by Todd Crawford.
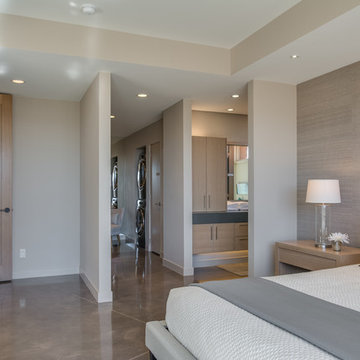
This is an example of a mid-sized contemporary master bedroom in Salt Lake City with beige walls, concrete floors, no fireplace and grey floor.
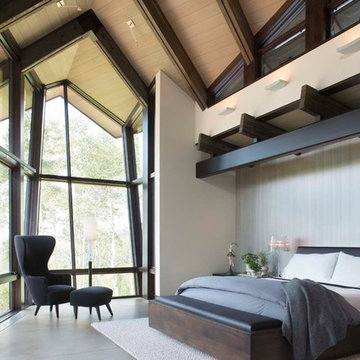
This awe-inspiring custom home overlooks the Vail Valley from high on the mountainside. Featuring Vintage Woods siding, ceiling decking, timbers, fascia & soffit as well as custom metal paneling in both interior and exterior application. The metal is mounted to a custom grid mounting system for ease of installation. ©Kimberly Gavin Photography 2016 970-524-4041 www.vintagewoodsinc.net
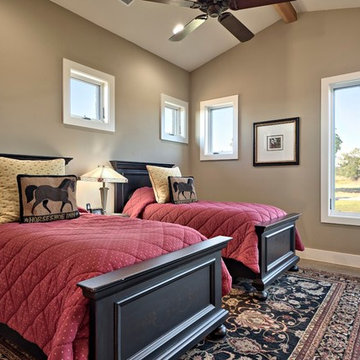
This is an example of a mid-sized country guest bedroom in Austin with beige walls and concrete floors.
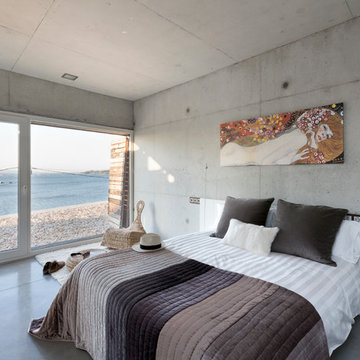
Adrian Vazquez
Inspiration for a mid-sized contemporary guest bedroom in London with grey walls and concrete floors.
Inspiration for a mid-sized contemporary guest bedroom in London with grey walls and concrete floors.
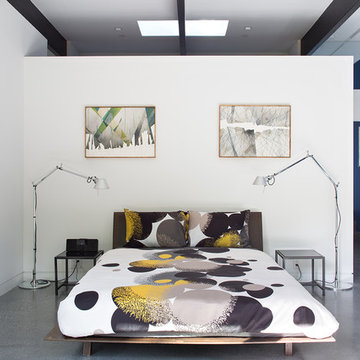
The owners, inspired by mid-century modern architecture, hired Klopf Architecture to design an Eichler-inspired 21st-Century, energy efficient new home that would replace a dilapidated 1940s home. The home follows the gentle slope of the hillside while the overarching post-and-beam roof above provides an unchanging datum line. The changing moods of nature animate the house because of views through large glass walls at nearly every vantage point. Every square foot of the house remains close to the ground creating and adding to the sense of connection with nature.
Klopf Architecture Project Team: John Klopf, AIA, Geoff Campen, Angela Todorova, and Jeff Prose
Structural Engineer: Alex Rood, SE, Fulcrum Engineering (now Pivot Engineering)
Landscape Designer (atrium): Yoshi Chiba, Chiba's Gardening
Landscape Designer (rear lawn): Aldo Sepulveda, Sepulveda Landscaping
Contractor: Augie Peccei, Coast to Coast Construction
Photography ©2015 Mariko Reed
Location: Belmont, CA
Year completed: 2015
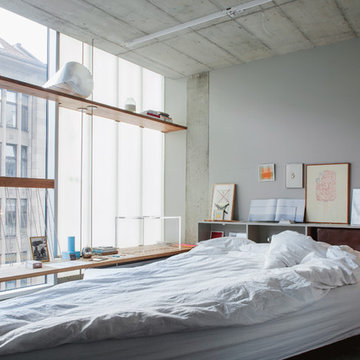
Foto: Luca Girardini - Architecture photographer © 2015 Houzz
Inspiration for a mid-sized industrial master bedroom in Berlin with grey walls, concrete floors and no fireplace.
Inspiration for a mid-sized industrial master bedroom in Berlin with grey walls, concrete floors and no fireplace.
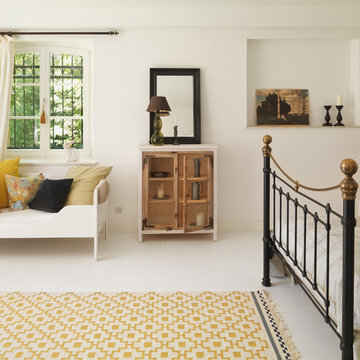
Jens Bösenberg
Photo of a large country guest bedroom in Berlin with white walls, concrete floors and no fireplace.
Photo of a large country guest bedroom in Berlin with white walls, concrete floors and no fireplace.
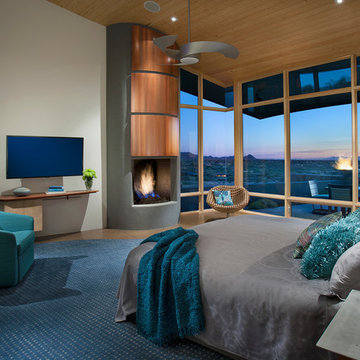
The colors of teal and blue in this master bedroom echo the colors of the Arizona sky outside, with views for miles over Scottsdale and Phoenix. A custom area rug anchors the bed and seating, giving warmth to the room.
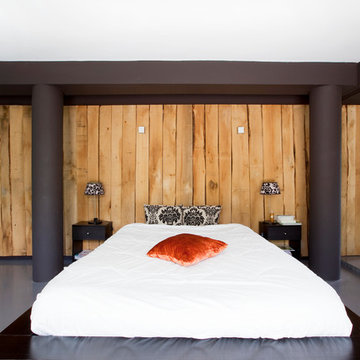
photo: F.Joliot
Inspiration for a large contemporary master bedroom in Marseille with brown walls and concrete floors.
Inspiration for a large contemporary master bedroom in Marseille with brown walls and concrete floors.
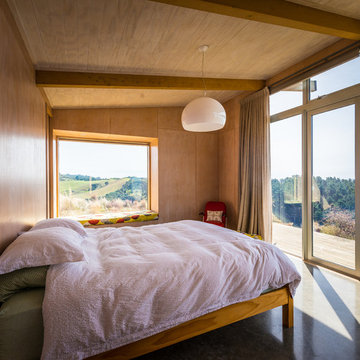
Photography by Peter Rees
Inspiration for a mid-sized contemporary bedroom in Auckland with concrete floors.
Inspiration for a mid-sized contemporary bedroom in Auckland with concrete floors.
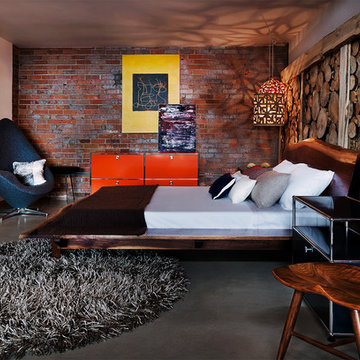
James Maynard
This is an example of an industrial bedroom in Denver with concrete floors and no fireplace.
This is an example of an industrial bedroom in Denver with concrete floors and no fireplace.
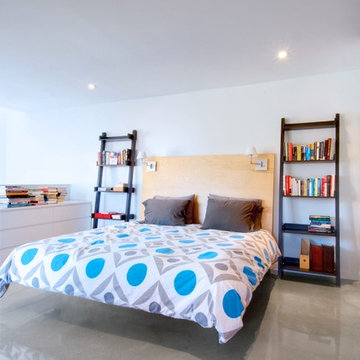
Photo: Andrew Snow © 2013 Houzz
Design ideas for a contemporary bedroom in Toronto with white walls and concrete floors.
Design ideas for a contemporary bedroom in Toronto with white walls and concrete floors.
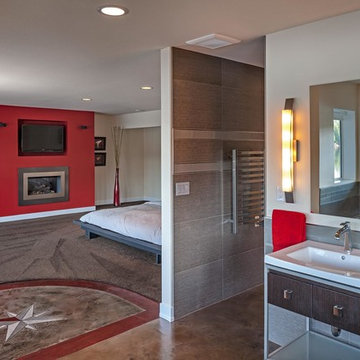
This bathroom was once a lower floor kitchen directly below the upper floor kitchen. Modern conveniences include heated towel bar, barrier-free shower and hydrotherapy tub.
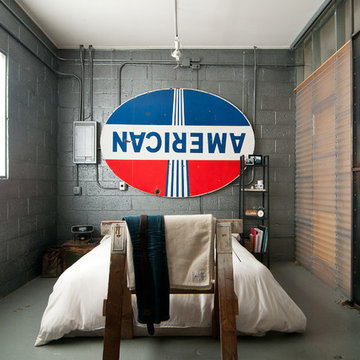
Lucy Call © 2013 Houzz
Photo of an industrial bedroom in Salt Lake City with grey walls, concrete floors and no fireplace.
Photo of an industrial bedroom in Salt Lake City with grey walls, concrete floors and no fireplace.
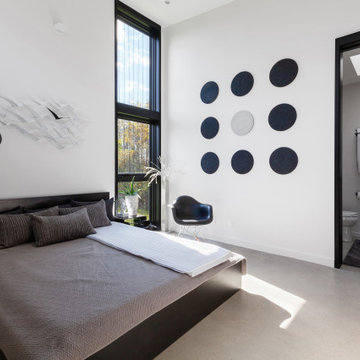
Guest Bedroom relaxes with neutral tones and great natural light - Architect: HAUS | Architecture For Modern Lifestyles - Builder: WERK | Building Modern - Photo: HAUS
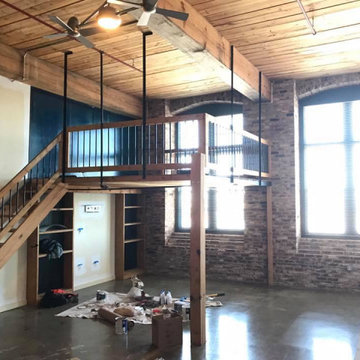
Photo of a small industrial loft-style bedroom in Atlanta with multi-coloured walls, concrete floors and grey floor.
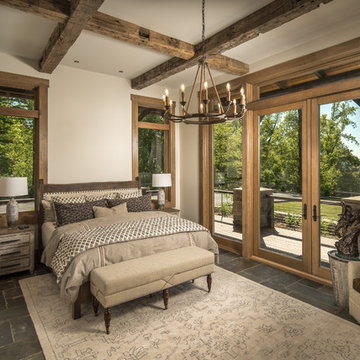
Design ideas for a mid-sized country master bedroom in Charlotte with beige walls, slate floors, no fireplace and grey floor.
Bedroom Design Ideas with Slate Floors and Concrete Floors
6
