Bedroom Design Ideas with Wallpaper
Refine by:
Budget
Sort by:Popular Today
181 - 200 of 1,713 photos
Item 1 of 2
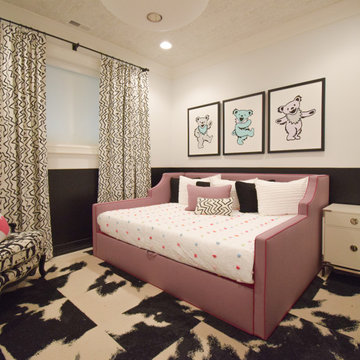
Modern Girl's Bedroom with graphic pops of back and white. Custom queen daybed with storage below, along with custom art, drapery and pillows.
Inspiration for a mid-sized modern bedroom in Chicago with black walls and wallpaper.
Inspiration for a mid-sized modern bedroom in Chicago with black walls and wallpaper.
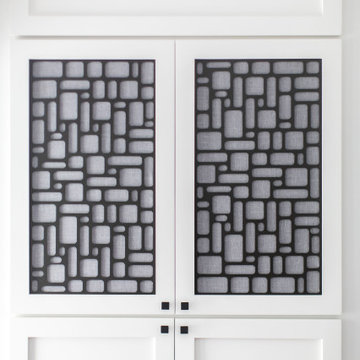
Unique architectural panels backed with gray linen take this cabinet up a notch.
Inspiration for a large transitional master bedroom in Orange County with grey walls, medium hardwood floors, a standard fireplace, a brick fireplace surround, brown floor and wallpaper.
Inspiration for a large transitional master bedroom in Orange County with grey walls, medium hardwood floors, a standard fireplace, a brick fireplace surround, brown floor and wallpaper.
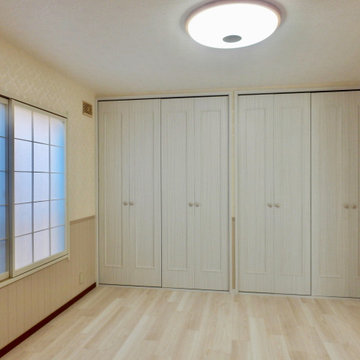
壁紙はもちろん、床も建具も貼りもので大変身!すっかり明るいお部屋になりました。
腰壁風の下部のクロスはペット対応のクロスで猫ちゃんに対抗。
Design ideas for a mid-sized mediterranean master bedroom in Tokyo with white walls, plywood floors, no fireplace, beige floor, wallpaper and wallpaper.
Design ideas for a mid-sized mediterranean master bedroom in Tokyo with white walls, plywood floors, no fireplace, beige floor, wallpaper and wallpaper.
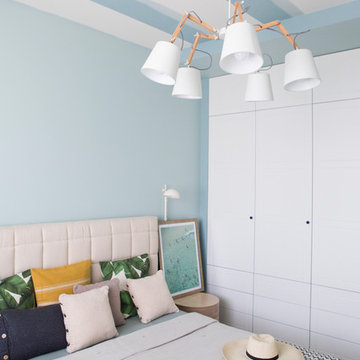
Потолок оформлен обоями с полосами голубовато- бирюзового цвета, этот рисунок напоминает морские волны. Встроенный платяной шкаф белого цвета обеспечивает необходимое место хранения. Прикроватная тумба из фанеры круглой формы оснащена ящиками
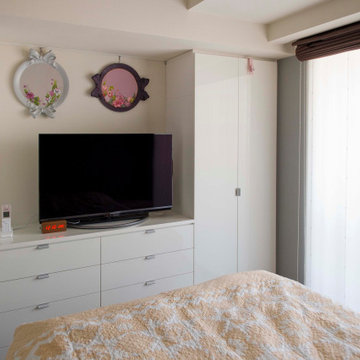
白い艶のある収納家具が自然光を反射し、空間を明るく演出する。
This is an example of a small modern master bedroom in Tokyo Suburbs with grey walls, painted wood floors, no fireplace, brown floor, wallpaper and wallpaper.
This is an example of a small modern master bedroom in Tokyo Suburbs with grey walls, painted wood floors, no fireplace, brown floor, wallpaper and wallpaper.
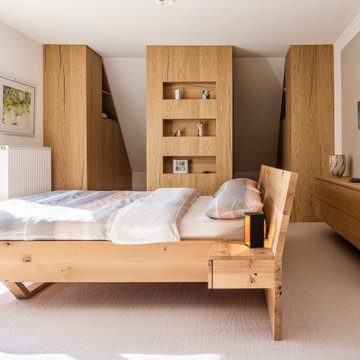
Renovierung eines Schlafzimmers im Dachgeschoss. Im Zuge einer grösseren Renovierungsmassnahme wurde der bisher abgetrennte Kniestock mit Kriechgang geöffnet und dem Schlafzimmer hinzugeführt. Durch die Vergrößerung des Raumes konnte nun der Wunsch realisiert werden im Schlafzimmer die Kleiderschränke unterzubringen. Maximaler Stauraum wurde dadurch geschaffen, dass die Schränke quer zur Dachschräge verlaufen und dadurch die doppelte Menge an Stauraum entstand, ein besondere Kniff mit dem die Bauherrschaft super happy ist!
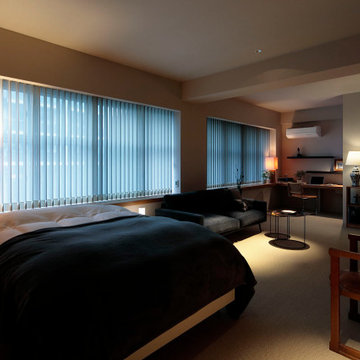
建築工事で作る照明は必要最小限とし、クライアントが所蔵するスタンドを活用しています。スタンドは専用コンセントに接続し壁スイッチで操作できるようにしました。
Design ideas for a mid-sized modern master bedroom in Tokyo with brown walls, laminate floors, grey floor, wallpaper and decorative wall panelling.
Design ideas for a mid-sized modern master bedroom in Tokyo with brown walls, laminate floors, grey floor, wallpaper and decorative wall panelling.
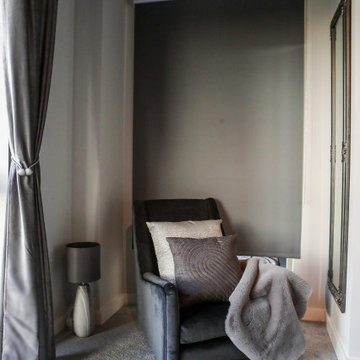
Grey on grey reading nook, with velvet grey armchair and fur throw.
This is an example of a small modern master bedroom in London with carpet, grey floor, wallpaper, wallpaper, grey walls and no fireplace.
This is an example of a small modern master bedroom in London with carpet, grey floor, wallpaper, wallpaper, grey walls and no fireplace.
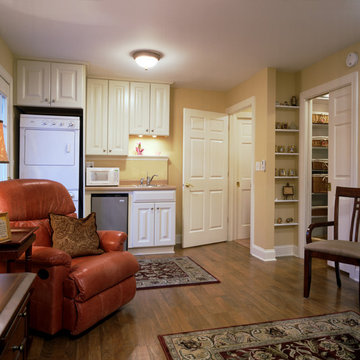
This space was designed as an in-law suite, and functions as Bedroom, Home Office, and additional Family Room. Includes a Kitchenette with Laundry, large walk-in Closet, and accessible Bath with walk-in shower.
Photography by Robert McKendrick Photography.
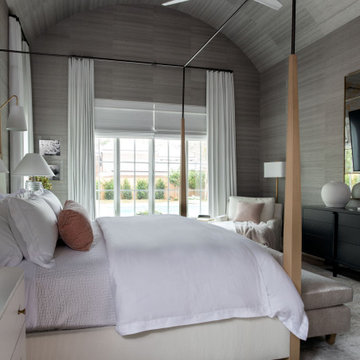
Design ideas for an expansive transitional master bedroom in Houston with grey walls, medium hardwood floors, brown floor, wallpaper and wallpaper.
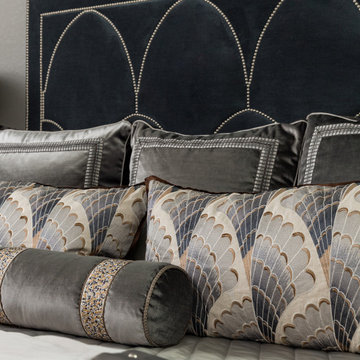
Design ideas for a large transitional master bedroom in Houston with grey walls, light hardwood floors, no fireplace, brown floor and wallpaper.
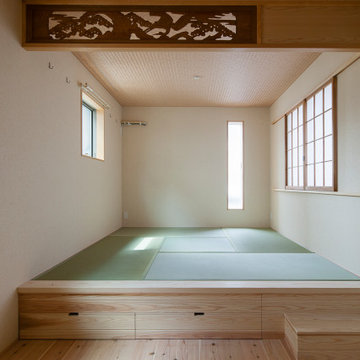
1階東端の母の部屋。「旧宅のもので使えるものは使いた」というリクエストで、欄間や障子、造り付け壁面収納、床柱、仏壇の扉、屋根瓦、植栽の一部、その他仕上げ材などを解体時に丁寧に切り離して保存した。新しいものを入れた方がコスト的には有利だが、思い入れのある旧宅はできるだけ残せることに越したことはない。打合わせ時にお話しをし、解体後の保存時にも見ていただき、最終的にどこに何を使うか決定しました。
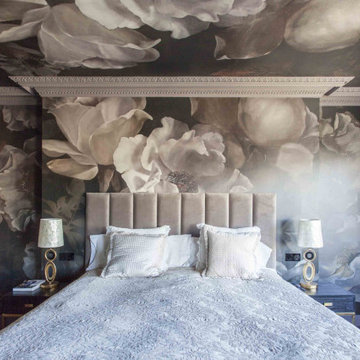
Empleos de distintas texturas en la vivienda para creacion de espacios con personalidad. Protagonismo de papel pintado. Mobiliario clasico con imagen renovada
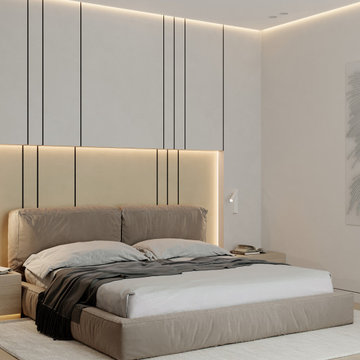
Photo of a mid-sized contemporary master bedroom in Other with white walls, laminate floors, no fireplace, beige floor, wallpaper and wallpaper.
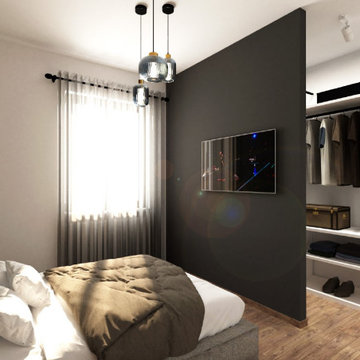
come dare profondità ad una stanza ?
L’applicazione di una grafica che dia un senso di continuità anche oltre i muri, è la soluzione che abbiamo adottato per questo progetto.
L’inserimento di una cabina armadio, ha sicuramente portato alla rinuncia di un maggior spazio davanti alla zona letto, quindi abbiamo optato per l’inserimento di questa grafica che desse la sensazione di apertura, con una visuale di maggiore profondità, oltre che regalare un grande impatto visivo e dare ad una semplice camera d aletto, un tocco di carattere in più.
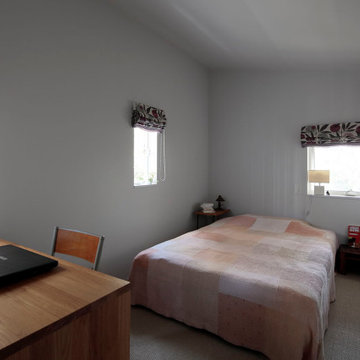
ダイニングから階段を上がるとコンパクトな寝室に至ります。ダイニングの天井高さと異なり親密で落ち着く低い天井高さとしています。
This is an example of a small modern master bedroom in Tokyo with white walls, carpet, grey floor, wallpaper and wallpaper.
This is an example of a small modern master bedroom in Tokyo with white walls, carpet, grey floor, wallpaper and wallpaper.
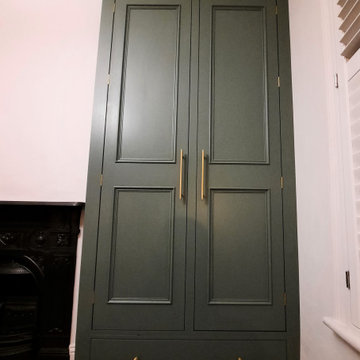
Custom hardwood in frame wardrobes with linen drawer, hanging rails and seasonal storage above.
Made to sympathetically blend into the period of the property, whilst maximising the space available.
Hand painted finish and Armac Martin hinges and handles for a real quality feel
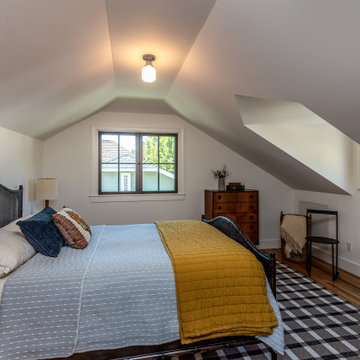
Additional bedroom built in attic
Mid-sized traditional guest bedroom in San Francisco with grey walls, light hardwood floors, brown floor and wallpaper.
Mid-sized traditional guest bedroom in San Francisco with grey walls, light hardwood floors, brown floor and wallpaper.
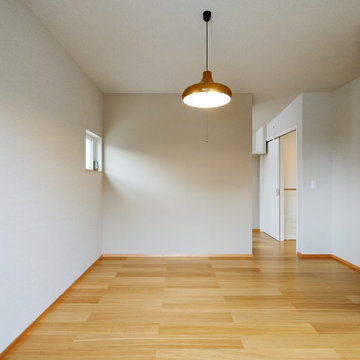
白を基調とした寝室空間は、明るく開放的な空間となりました。
2階の各部屋はバルコニーを介して全て繋がっており、家族みんなでバルコニーに出て団らんすることもできます。
This is an example of a scandinavian master bedroom in Other with white walls, light hardwood floors, wallpaper and wallpaper.
This is an example of a scandinavian master bedroom in Other with white walls, light hardwood floors, wallpaper and wallpaper.
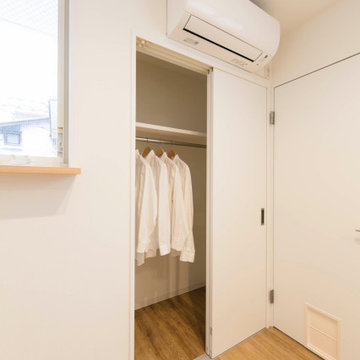
不動前の家
オープンクローゼットのある、収納たっぷりなリビングです。中庭から、光が降り注ぎます。
猫と住む、多頭飼いのお住まいです。
株式会社小木野貴光アトリエ一級建築士建築士事務所
https://www.ogino-a.com/
Bedroom Design Ideas with Wallpaper
10