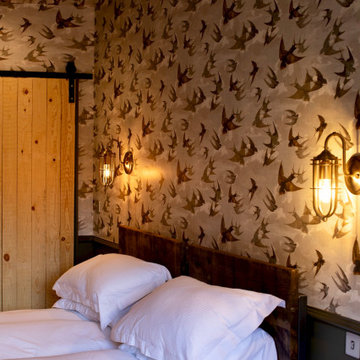All Wall Treatments Bedroom Design Ideas with Wallpaper
Refine by:
Budget
Sort by:Popular Today
221 - 240 of 1,353 photos
Item 1 of 3
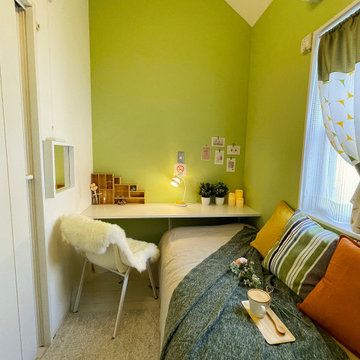
デスク側の全景。仕事や勉強もするけれど、左手壁のミラーでメイクなどもするスペース。
化粧品やヘア小物を可愛らしく飾って、ディスプレイ風に使えるご提案。
右手はキャンドル風の照明で暗くなりがちなコーナーをほんのり照らしています。
Photo of a small scandinavian bedroom in Tokyo with green walls, plywood floors, beige floor, wallpaper and wallpaper.
Photo of a small scandinavian bedroom in Tokyo with green walls, plywood floors, beige floor, wallpaper and wallpaper.
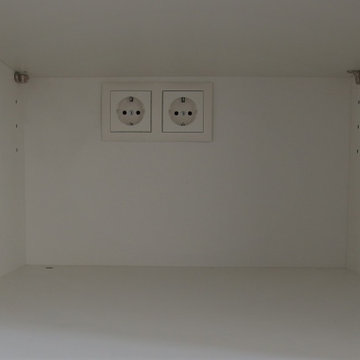
Detail von in den Schrank vorgezogenen Steckdosen
Design ideas for a mid-sized country master bedroom in Hamburg with white walls, vinyl floors, brown floor, wallpaper and wallpaper.
Design ideas for a mid-sized country master bedroom in Hamburg with white walls, vinyl floors, brown floor, wallpaper and wallpaper.
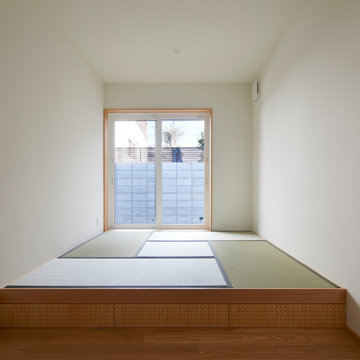
Photo of a contemporary master bedroom in Tokyo Suburbs with white walls, tatami floors, wallpaper and wallpaper.
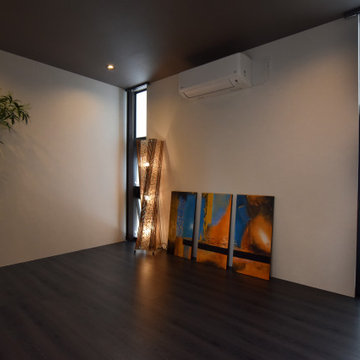
Inspiration for a modern bedroom in Other with white walls, plywood floors, no fireplace, blue floor, wallpaper and wallpaper.
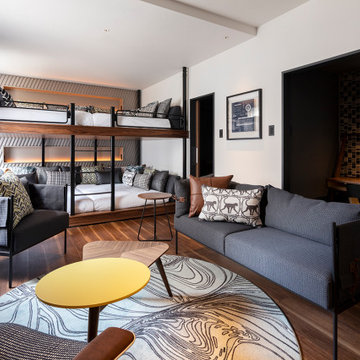
Service : Hotel
Location : 福岡県博多区
Area : 224 rooms
Completion : AUG / 2019
Designer : T.Fujimoto / K.Koki
Photos : Kenji MASUNAGA / Kenta Hasegawa
Link : https://www.the-lively.com/
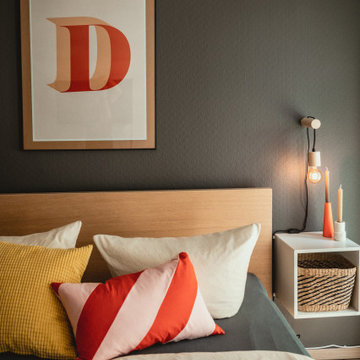
Urlaub machen wie zu Hause - oder doch mal ganz anders? Dieses Airbnb Appartement war mehr als in die Jahre gekommen und wir haben uns der Herausforderung angenommen, es in einen absoluten Wohlfühlort zu verwandeln. Einen Raumteiler für mehr Privatsphäre, neue Küchenmöbel für den urbanen City-Look und nette Aufmerksamkeiten für die Gäste, haben diese langweilige Appartement in eine absolute Lieblingsunterkunft in Top-Lage verwandelt. Und das es nun immer ausgebucht ist, spricht für sich oder?
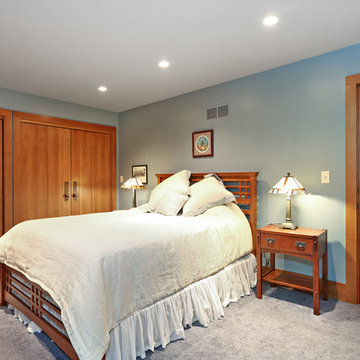
The Guest Bedroom includes ample closet space as well as plenty of room to highlight the homeowner's Prairie-style furniture.
The homeowner had previously updated their mid-century home to match their Prairie-style preferences - completing the Kitchen, Living and DIning Rooms. This project included a complete redesign of the Bedroom wing, including Master Bedroom Suite, guest Bedrooms, and 3 Baths; as well as the Office/Den and Dining Room, all to meld the mid-century exterior with expansive windows and a new Prairie-influenced interior. Large windows (existing and new to match ) let in ample daylight and views to their expansive gardens.
Photography by homeowner.
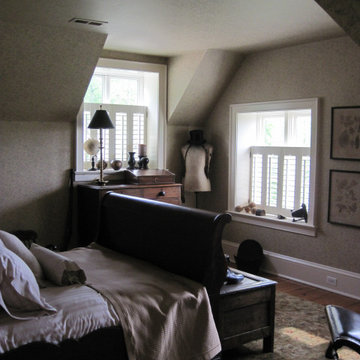
Photo of a large guest bedroom in DC Metro with light hardwood floors, wallpaper and wallpaper.
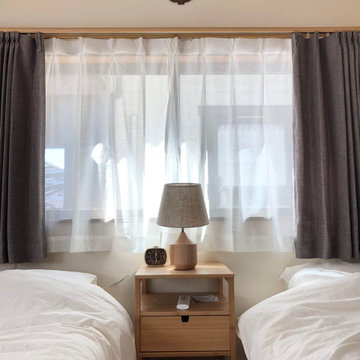
一続きになっている和室との調和を考えて、落ち着いた配色に仕上げました。
Small scandinavian guest bedroom in Other with beige walls, plywood floors, no fireplace, brown floor, wallpaper and wallpaper.
Small scandinavian guest bedroom in Other with beige walls, plywood floors, no fireplace, brown floor, wallpaper and wallpaper.
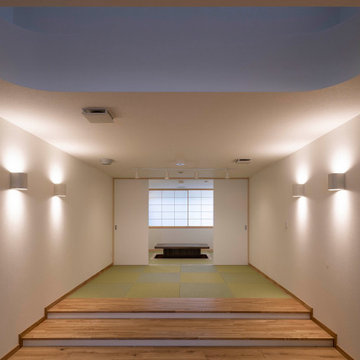
小上がりの和室には囲炉裏のこたつがあります。手前の天井は丸いかたちの吹抜けで、2階の廊下とつながっています。
Expansive traditional guest bedroom in Other with white walls, tatami floors, no fireplace, green floor, wallpaper and wallpaper.
Expansive traditional guest bedroom in Other with white walls, tatami floors, no fireplace, green floor, wallpaper and wallpaper.
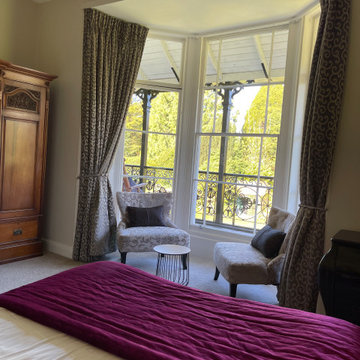
Cornice and ceiling rose repairs, filling and smoothing out of the walls whilst keeping in character, water stain correction of the bay window ceiling, wall paper repairs all before painting in the previous colours which are used throughout the property. Striping the single pain windows, resealing, priming and painting.
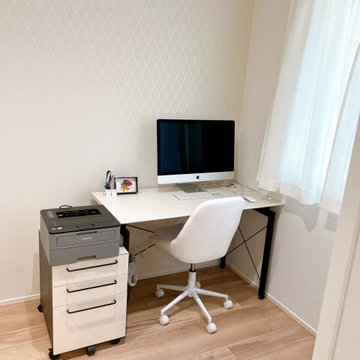
新築建設プラン中にお申込みいただきました。
〈物が少なくすっきりと過ごせるお家づくり〉が理想
家具は全て新しく買い替えるということで、こちらの部屋の他にも4部屋まとめてご依頼いただき
お家全体でトータルにご提案ができたため、テイストを揃えとても素敵なおうちが完成しました!
かわいいものが好きな奥様が目指す、ホワイト&ピンクの多目的ルーム。
お部屋の中では
1.デスクワーク
2.TV鑑賞
3.就寝
色々な用途に叶うインテリアを、奥様のご希望のスタイルで揃えました。
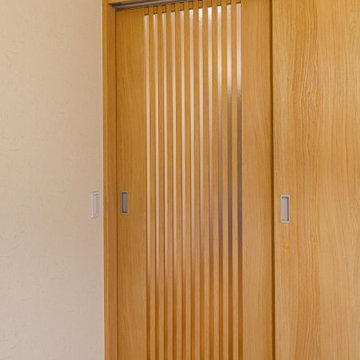
来客用にと1Fに客間の和室のスペースを確保。
陽の光は取り込みつつ、隣家からの視線は外すように考え、窓は地窓に。
洗礼された和室というお客様からのご要望に合わせ、縁のない琉球畳を使用し、障子のデザインにもこだわり、モダンな雰囲気の和室に。
Mid-sized asian guest bedroom in Other with beige walls, tatami floors, no fireplace, beige floor, wallpaper and wallpaper.
Mid-sized asian guest bedroom in Other with beige walls, tatami floors, no fireplace, beige floor, wallpaper and wallpaper.
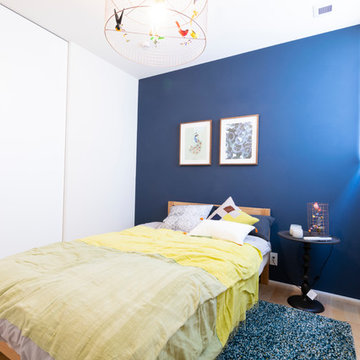
ネイビーの壁が印象的なベッドルーム。
窓から洩れる光によって、まるでグラデーションがかかっているよう。
Design ideas for a small scandinavian master bedroom in Tokyo Suburbs with blue walls, light hardwood floors, brown floor, wallpaper and wallpaper.
Design ideas for a small scandinavian master bedroom in Tokyo Suburbs with blue walls, light hardwood floors, brown floor, wallpaper and wallpaper.
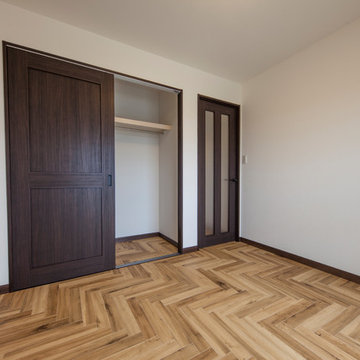
ヘリンボーンの床はクローゼットの中も統一しました
Mid-sized industrial master bedroom in Other with white walls, beige floor, wallpaper and wallpaper.
Mid-sized industrial master bedroom in Other with white walls, beige floor, wallpaper and wallpaper.
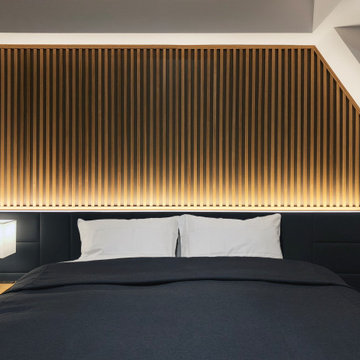
オークのリブ材の意匠が印象的なベッドルーム。こちらの壁には窓がありましたが、壁面と一体に見える隠し扉でふさぐことで快適な眠りをサポート。柔らかく照らす間接照明は、上向きに設置することで光源の眩しさを感じさせずに、部屋全体を程よい明るさで包み込んでくれます。
This is an example of a scandinavian bedroom in Tokyo with white walls, carpet, no fireplace, grey floor, wallpaper and wood walls.
This is an example of a scandinavian bedroom in Tokyo with white walls, carpet, no fireplace, grey floor, wallpaper and wood walls.
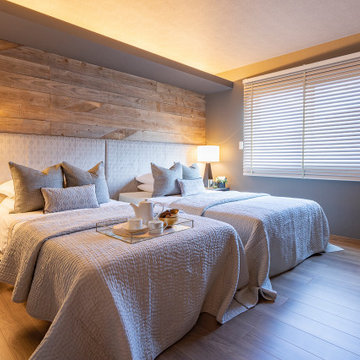
素朴なテクスチャーを幾重にも重ね合わせてデザインしたマスターベッドルーム。。明日も仕事がんばろうって思える快適な環境で過ごすことが大切。建築申請前から動線を含め、家具、照明計画、カーテン、工務店様と協働で作り上げた空間。
Photo of a mid-sized modern master bedroom in Other with plywood floors, brown floor, wallpaper and wood walls.
Photo of a mid-sized modern master bedroom in Other with plywood floors, brown floor, wallpaper and wood walls.
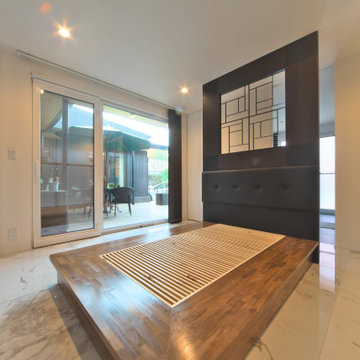
Master bedroom in Other with white walls, marble floors, multi-coloured floor, wallpaper and wallpaper.
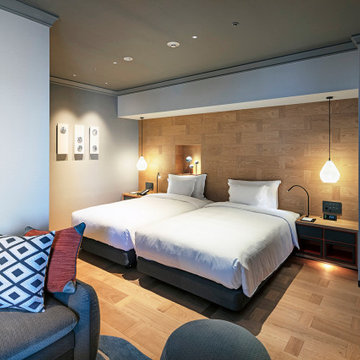
Service : Guest Rooms
Location : 大阪市中央区
Area : 2 rooms
Completion : AUG / 2018
Designer : T.Fujimoto / R.Kubota
Photos : Kenta Hasegawa
Link : http://www.swissotel-osaka.co.jp/
All Wall Treatments Bedroom Design Ideas with Wallpaper
12
