All Ceiling Designs Bedroom Design Ideas with Wallpaper
Refine by:
Budget
Sort by:Popular Today
101 - 120 of 3,781 photos
Item 1 of 3
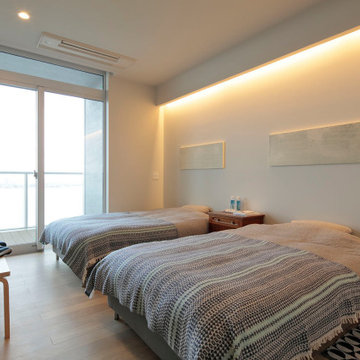
10.88畳の寝室。
Mid-sized modern master bedroom in Tokyo with white walls, light hardwood floors, beige floor, wallpaper and wallpaper.
Mid-sized modern master bedroom in Tokyo with white walls, light hardwood floors, beige floor, wallpaper and wallpaper.
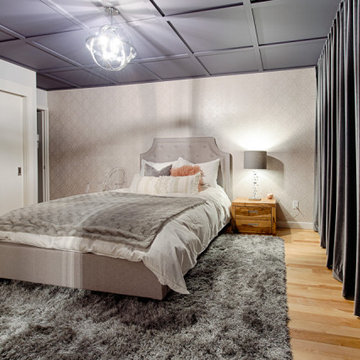
Chambre des maîtres , lit gris et mur de papier peint.
Master bedroom, grey bed and wallpaper.
Inspiration for a mid-sized modern master bedroom in Montreal with grey walls, light hardwood floors, beige floor, vaulted and wallpaper.
Inspiration for a mid-sized modern master bedroom in Montreal with grey walls, light hardwood floors, beige floor, vaulted and wallpaper.
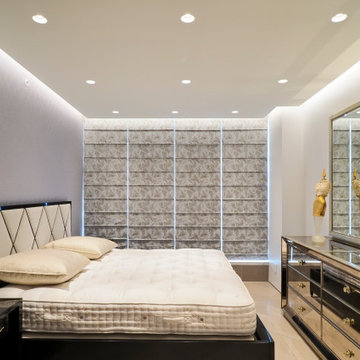
Inspiration for a mid-sized contemporary master bedroom in Vancouver with grey walls, porcelain floors, no fireplace, grey floor, coffered and wallpaper.
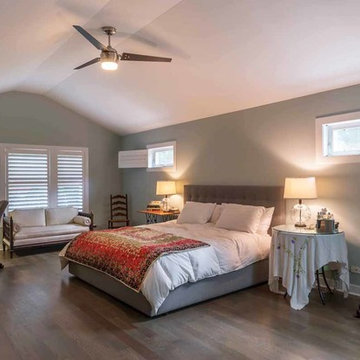
This family of 5 was quickly out-growing their 1,220sf ranch home on a beautiful corner lot. Rather than adding a 2nd floor, the decision was made to extend the existing ranch plan into the back yard, adding a new 2-car garage below the new space - for a new total of 2,520sf. With a previous addition of a 1-car garage and a small kitchen removed, a large addition was added for Master Bedroom Suite, a 4th bedroom, hall bath, and a completely remodeled living, dining and new Kitchen, open to large new Family Room. The new lower level includes the new Garage and Mudroom. The existing fireplace and chimney remain - with beautifully exposed brick. The homeowners love contemporary design, and finished the home with a gorgeous mix of color, pattern and materials.
The project was completed in 2011. Unfortunately, 2 years later, they suffered a massive house fire. The house was then rebuilt again, using the same plans and finishes as the original build, adding only a secondary laundry closet on the main level.
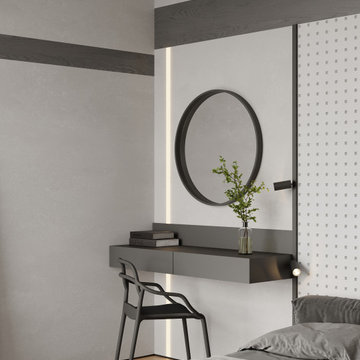
Design ideas for a mid-sized contemporary master bedroom in Other with grey walls, laminate floors, no fireplace, beige floor, exposed beam and wallpaper.
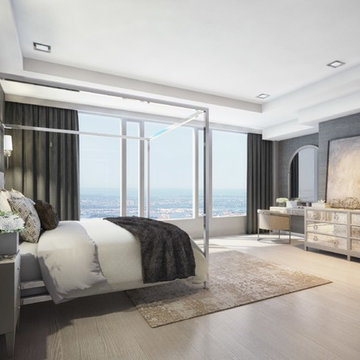
For the master bedroom, the clients wanted romance and high drama―and we gave them exactly that! The piece that really brought the drama was, of course, our Polly Modern Steel White Leather Four Poster Queen Bed, which we fully customized for the clients needs. With all of the custom cushions and the regency-style vanity area, the end result is very tonal but very dramatic at the same time.
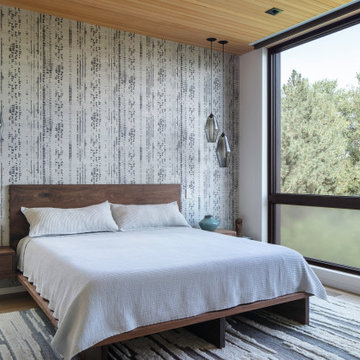
Photo of a midcentury master bedroom in Denver with light hardwood floors, wood and wallpaper.
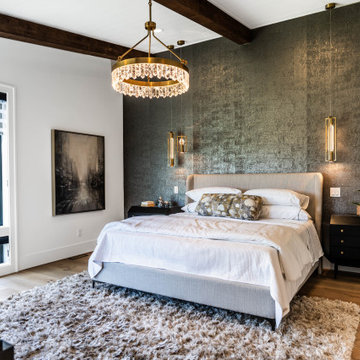
This is an example of a contemporary bedroom in Portland with grey walls, medium hardwood floors, brown floor, exposed beam and wallpaper.
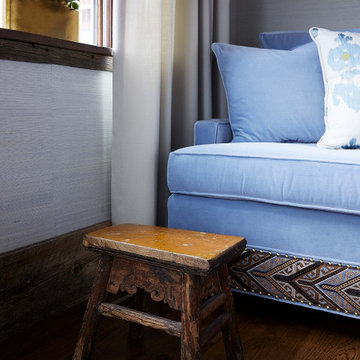
The intricate detailing lining the bottom of the sofa contrasts well with the simplicity of the walls and drapes. The sofa is paired with a wooden stool that adds another texture to the room and picks up the brown in the sofa.
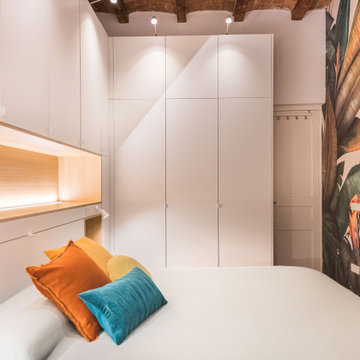
Creamos una amplia zona de almacenaje en la habitación integrando las mesitas de noche y la iluminación del espacio.
Damos caràcter al espacio con el papel pintado que nos transmite la selva y la naturaleza, y rompe con el minimalismo del resto de la estancia.
Diseñamos una puerta corredera de acero y cristal que nos separa el baño suite y permite la entrada de luz en la habitación.
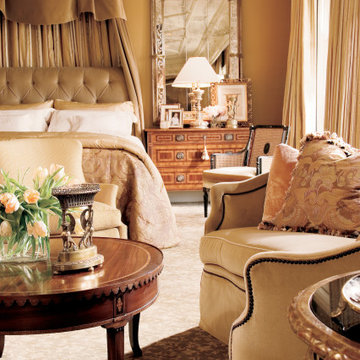
Stunning details in a beautifully traditional bedroom. The finest of fabrics
Large guest bedroom in Other with brown walls, medium hardwood floors, a standard fireplace, a stone fireplace surround, brown floor, coffered and wallpaper.
Large guest bedroom in Other with brown walls, medium hardwood floors, a standard fireplace, a stone fireplace surround, brown floor, coffered and wallpaper.
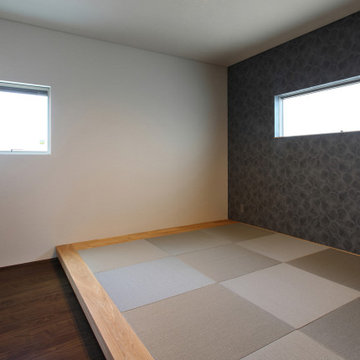
庭住の舎|Studio tanpopo-gumi
撮影|野口 兼史
豊かな自然を感じる中庭を内包する住まい。日々の何気ない日常を 四季折々に 豊かに・心地良く・・・
畳の小上がりの寝室 扉の奥は 書斎スペース。
Mid-sized modern master bedroom in Other with grey walls, tatami floors, no fireplace, brown floor, wallpaper and wallpaper.
Mid-sized modern master bedroom in Other with grey walls, tatami floors, no fireplace, brown floor, wallpaper and wallpaper.
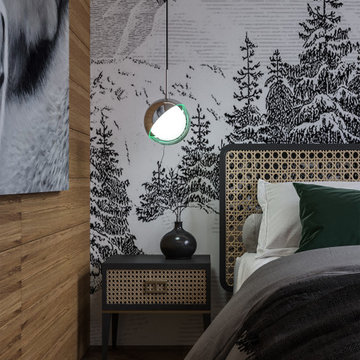
Dans ce projet nous avions eu l’ambition d’amenager une chambre dans une ambiance de montagne mais avec une touche de modernité.
Mid-sized country guest bedroom in Dijon with white walls, medium hardwood floors, no fireplace, brown floor, recessed and wallpaper.
Mid-sized country guest bedroom in Dijon with white walls, medium hardwood floors, no fireplace, brown floor, recessed and wallpaper.
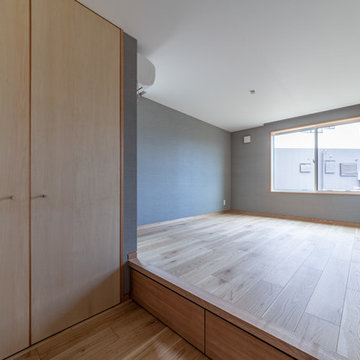
Design ideas for a mid-sized asian master bedroom in Other with plywood floors, grey walls, brown floor, wallpaper and wallpaper.
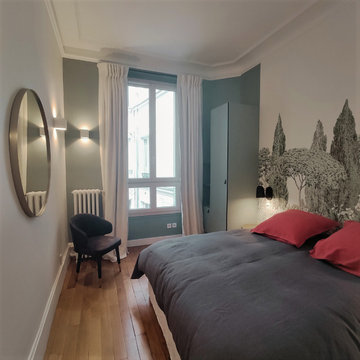
Small modern guest bedroom in Paris with white walls, no fireplace, beige floor, timber and wallpaper.
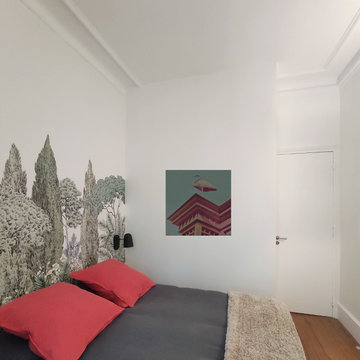
Design ideas for a small modern guest bedroom in Paris with white walls, no fireplace, beige floor, timber and wallpaper.
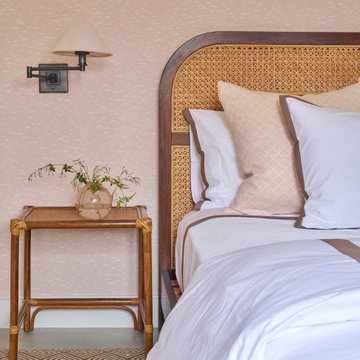
Second bedroom on the lower level.
Photo of a mid-sized traditional guest bedroom in New York with pink walls, concrete floors, grey floor, timber and wallpaper.
Photo of a mid-sized traditional guest bedroom in New York with pink walls, concrete floors, grey floor, timber and wallpaper.
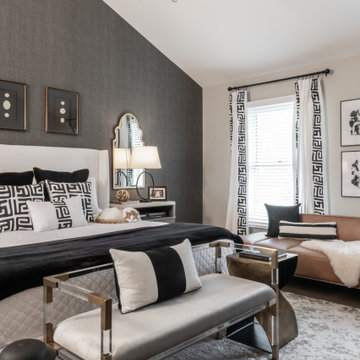
Transitional master bedroom in St Louis with grey walls, medium hardwood floors, brown floor, vaulted and wallpaper.
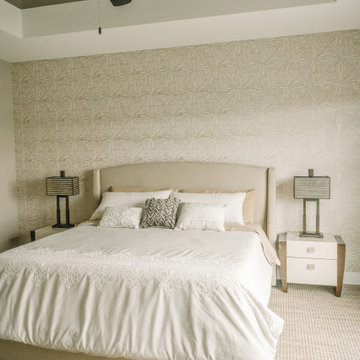
Our clients sought a welcoming remodel for their new home, balancing family and friends, even their cat companions. Durable materials and a neutral design palette ensure comfort, creating a perfect space for everyday living and entertaining.
This luxurious bedroom exudes comfort with its soft, neutral palette. Plush, inviting furnishings beckon relaxation, subtle decor accents enhance the tranquil ambience, and elegant artwork, matching the subdued tones, adds a touch of sophistication to this serene retreat.
---
Project by Wiles Design Group. Their Cedar Rapids-based design studio serves the entire Midwest, including Iowa City, Dubuque, Davenport, and Waterloo, as well as North Missouri and St. Louis.
For more about Wiles Design Group, see here: https://wilesdesigngroup.com/
To learn more about this project, see here: https://wilesdesigngroup.com/anamosa-iowa-family-home-remodel
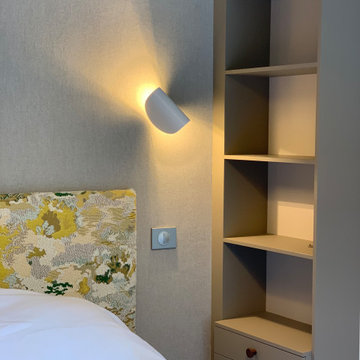
Détail conception sur mesure : tête de lit / chevet / revêtement mural / Dressing XXL non visible sur la photo
Mid-sized contemporary master bedroom in Nantes with beige walls, carpet, beige floor, wallpaper and wallpaper.
Mid-sized contemporary master bedroom in Nantes with beige walls, carpet, beige floor, wallpaper and wallpaper.
All Ceiling Designs Bedroom Design Ideas with Wallpaper
6