Bedroom Design Ideas with White Walls and Beige Floor
Refine by:
Budget
Sort by:Popular Today
41 - 60 of 16,908 photos
Item 1 of 3
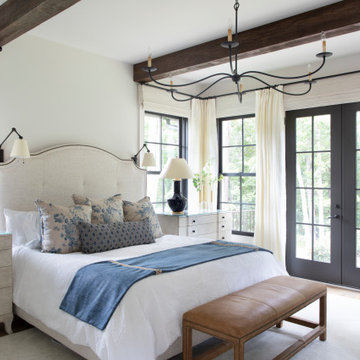
This is an example of a large country master bedroom in Atlanta with white walls, no fireplace, light hardwood floors and beige floor.
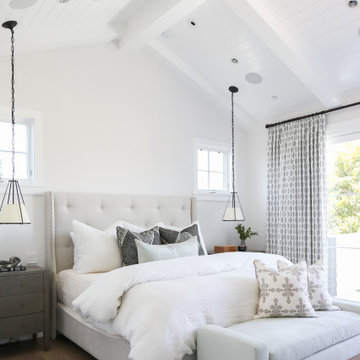
Design ideas for a large transitional master bedroom in Orange County with white walls, medium hardwood floors, a standard fireplace and beige floor.
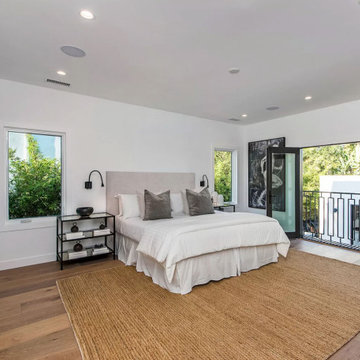
Design ideas for a large transitional master bedroom in Los Angeles with white walls, medium hardwood floors and beige floor.
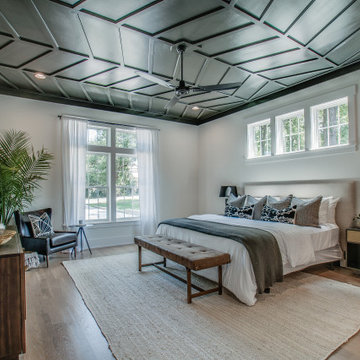
This is an example of a large contemporary master bedroom in Nashville with white walls, light hardwood floors and beige floor.
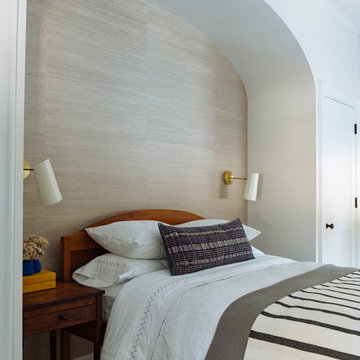
Design ideas for a transitional master bedroom in Portland Maine with white walls, carpet and beige floor.
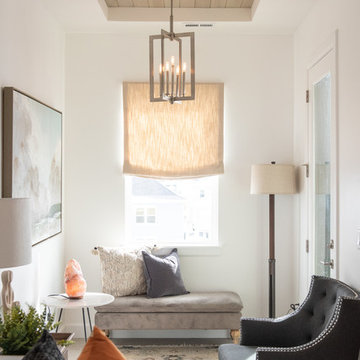
This is an example of a large transitional master bedroom in Salt Lake City with white walls, carpet and beige floor.
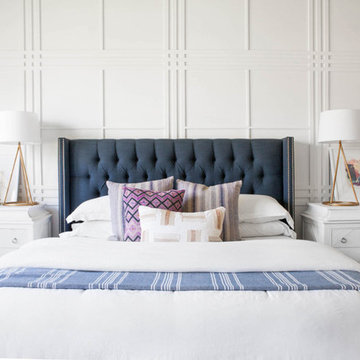
The trim wall was designed as the focal point for the room
This is an example of a large transitional master bedroom in Dallas with white walls, carpet and beige floor.
This is an example of a large transitional master bedroom in Dallas with white walls, carpet and beige floor.
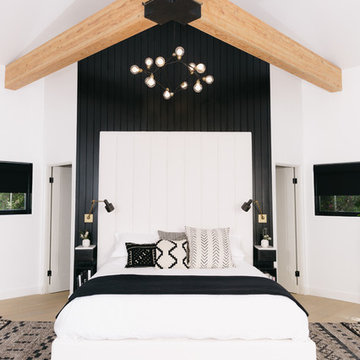
Design ideas for a country bedroom in Denver with white walls, light hardwood floors and beige floor.
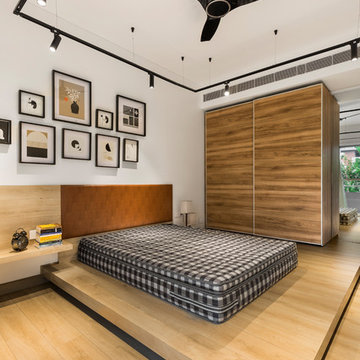
The bedroom has been custom designed with a floating platform bed extending into a side table. The suspended track lights accentuate the space further
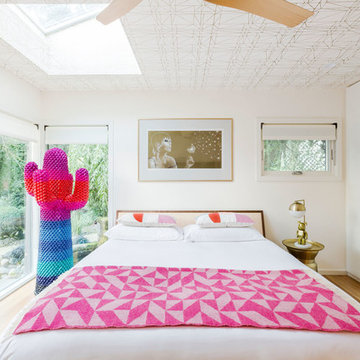
The architecture of this mid-century ranch in Portland’s West Hills oozes modernism’s core values. We wanted to focus on areas of the home that didn’t maximize the architectural beauty. The Client—a family of three, with Lucy the Great Dane, wanted to improve what was existing and update the kitchen and Jack and Jill Bathrooms, add some cool storage solutions and generally revamp the house.
We totally reimagined the entry to provide a “wow” moment for all to enjoy whilst entering the property. A giant pivot door was used to replace the dated solid wood door and side light.
We designed and built new open cabinetry in the kitchen allowing for more light in what was a dark spot. The kitchen got a makeover by reconfiguring the key elements and new concrete flooring, new stove, hood, bar, counter top, and a new lighting plan.
Our work on the Humphrey House was featured in Dwell Magazine.
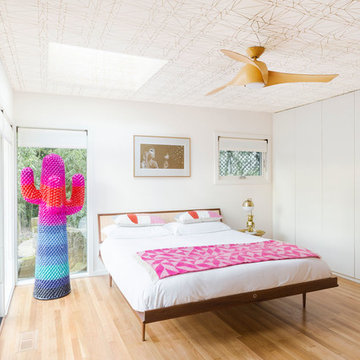
The architecture of this mid-century ranch in Portland’s West Hills oozes modernism’s core values. We wanted to focus on areas of the home that didn’t maximize the architectural beauty. The Client—a family of three, with Lucy the Great Dane, wanted to improve what was existing and update the kitchen and Jack and Jill Bathrooms, add some cool storage solutions and generally revamp the house.
We totally reimagined the entry to provide a “wow” moment for all to enjoy whilst entering the property. A giant pivot door was used to replace the dated solid wood door and side light.
We designed and built new open cabinetry in the kitchen allowing for more light in what was a dark spot. The kitchen got a makeover by reconfiguring the key elements and new concrete flooring, new stove, hood, bar, counter top, and a new lighting plan.
Our work on the Humphrey House was featured in Dwell Magazine.
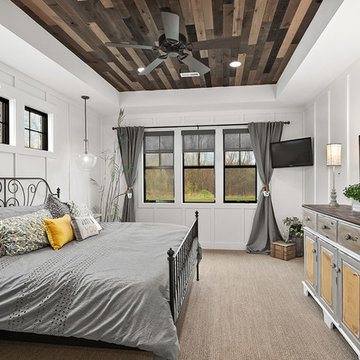
Modern Farmhouse designed for entertainment and gatherings. French doors leading into the main part of the home and trim details everywhere. Shiplap, board and batten, tray ceiling details, custom barrel tables are all part of this modern farmhouse design.
Half bath with a custom vanity. Clean modern windows. Living room has a fireplace with custom cabinets and custom barn beam mantel with ship lap above. The Master Bath has a beautiful tub for soaking and a spacious walk in shower. Front entry has a beautiful custom ceiling treatment.
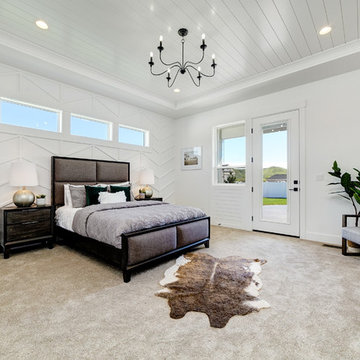
Photo of a large country master bedroom in Boise with white walls, carpet, no fireplace and beige floor.
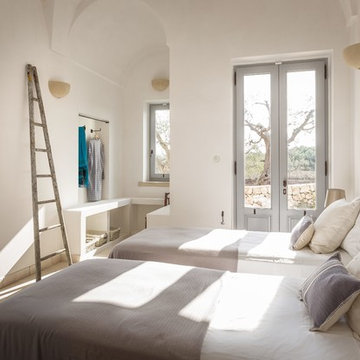
Inspiration for a mediterranean guest bedroom in Bari with white walls and beige floor.
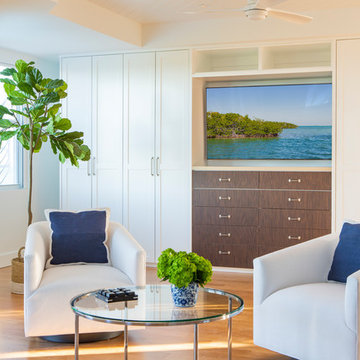
The client was referred to us by the builder to build a vacation home where the family mobile home used to be. Together, we visited Key Largo and once there we understood that the most important thing was to incorporate nature and the sea inside the house. A meeting with the architect took place after and we made a few suggestions that it was taking into consideration as to change the fixed balcony doors by accordion doors or better known as NANA Walls, this detail would bring the ocean inside from the very first moment you walk into the house as if you were traveling in a cruise.
A client's request from the very first day was to have two televisions in the main room, at first I did hesitate about it but then I understood perfectly the purpose and we were fascinated with the final results, it is really impressive!!! and he does not miss any football games, while their children can choose their favorite programs or games. An easy solution to modern times for families to share various interest and time together.
Our purpose from the very first day was to design a more sophisticate style Florida Keys home with a happy vibe for the entire family to enjoy vacationing at a place that had so many good memories for our client and the future generation.
Architecture Photographer : Mattia Bettinelli
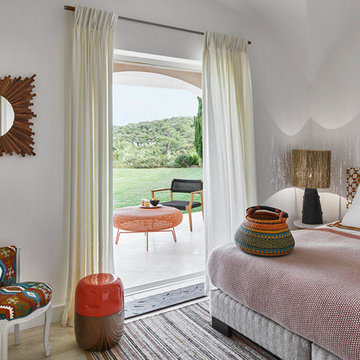
Francis Amiand
Photo of a mid-sized beach style bedroom with white walls, travertine floors and beige floor.
Photo of a mid-sized beach style bedroom with white walls, travertine floors and beige floor.
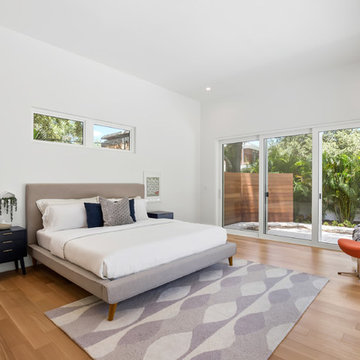
Primary suite bedroom with 12' ceilings, private patio.
Inspiration for an expansive modern master bedroom in Tampa with white walls, light hardwood floors and beige floor.
Inspiration for an expansive modern master bedroom in Tampa with white walls, light hardwood floors and beige floor.
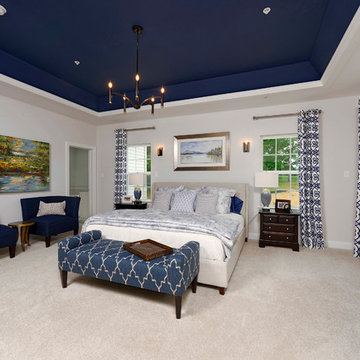
Master Bedroom
Inspiration for a country bedroom in Baltimore with white walls, carpet and beige floor.
Inspiration for a country bedroom in Baltimore with white walls, carpet and beige floor.
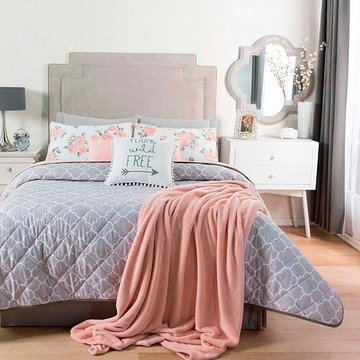
Photo of a small traditional master bedroom in Houston with white walls and beige floor.
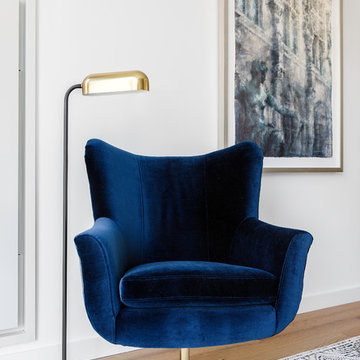
Design ideas for a small contemporary master bedroom in New York with white walls, light hardwood floors and beige floor.
Bedroom Design Ideas with White Walls and Beige Floor
3