Bedroom Design Ideas with White Walls and Cork Floors
Refine by:
Budget
Sort by:Popular Today
141 - 160 of 189 photos
Item 1 of 3
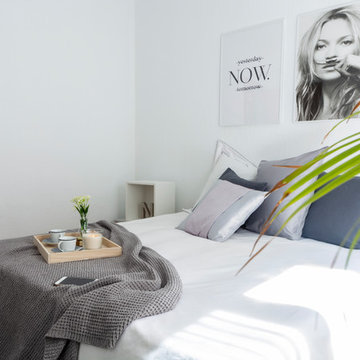
Inspiration for a mid-sized master bedroom in Other with white walls, cork floors and orange floor.
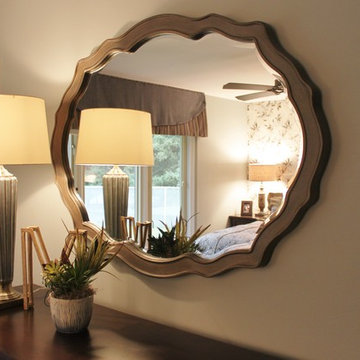
Our clients can now relax with a morning coffee and enjoy the view to the backyard. The custom case goods now allow for lots of storage and compliment the new cork plank flooring.
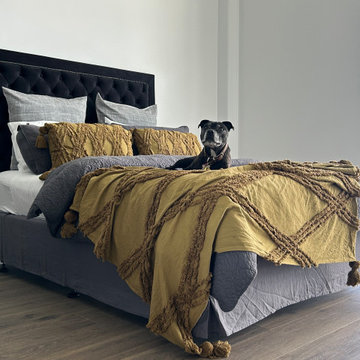
CorkWood is a cork floor with a timber photo as part of the decorative top wear layer.
Corkwood has many benefits - very good acoustic ratings, as well as the warmth and comfort of cork.
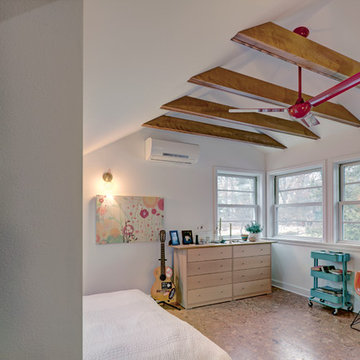
The original walk-up attic in this 1950 home was too low and cramped to be of use as a finished space. We engineered a new roof structure that gave us the needed headroom for a master bedroom, his and hers closets, an en-suite laundry and bathroom. The addition follows the original roofline, and so is virtually undetectable from the street. Exposed roof truss structure, corner window and cork floor adds to the mid-century aesthetic. A master retreat that feels very isolated from the rest if the house and creates great living space out of nothing.
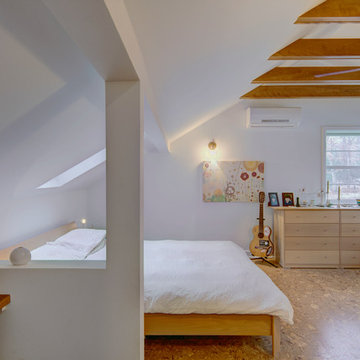
The original walk-up attic in this 1950 home was too low and cramped to be of use as a finished space. We engineered a new roof structure that gave us the needed headroom for a master bedroom, his and hers closets, an en-suite laundry and bathroom. The addition follows the original roofline, and so is virtually undetectable from the street. Exposed roof truss structure, corner window and cork floor adds to the mid-century aesthetic. A master retreat that feels very isolated from the rest if the house and creates great living space out of nothing.
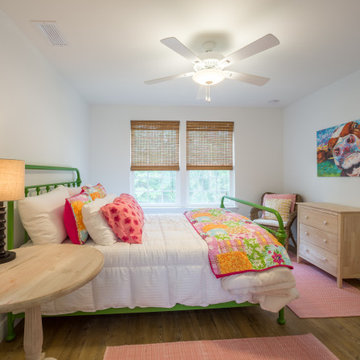
Custom bedroom with natural lighting.
Mid-sized country guest bedroom with white walls, cork floors, no fireplace and brown floor.
Mid-sized country guest bedroom with white walls, cork floors, no fireplace and brown floor.
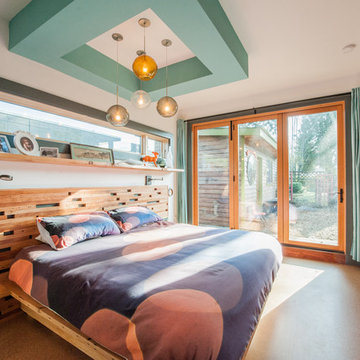
22 pages photography
Photo of a mid-sized midcentury master bedroom in Portland with white walls, cork floors and no fireplace.
Photo of a mid-sized midcentury master bedroom in Portland with white walls, cork floors and no fireplace.
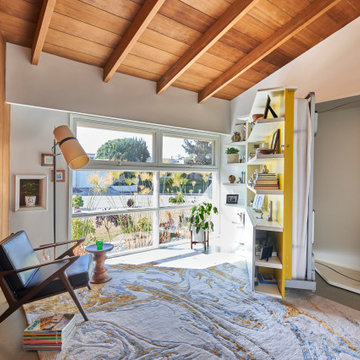
Genius, smooth operating, space saving furniture that seamlessly transforms from desk, to shelving, to murphy bed without having to move much of anything and allows this room to change from guest room to a home office in a snap. The original wood ceiling, curved feature wall, and windows were all restored back to their original state.
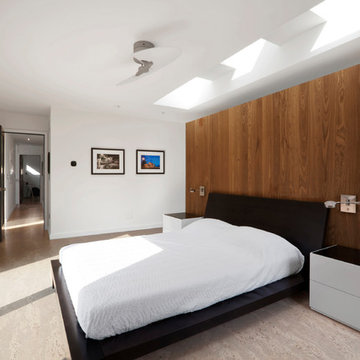
Master Bedroom takes primary spot in bedroom wing with expansive views to the site + open-concept access to Master Bathroom and Deck - Architecture/Interiors: HAUS | Architecture For Modern Lifestyles - Construction Management: WERK | Building Modern - Photography: HAUS
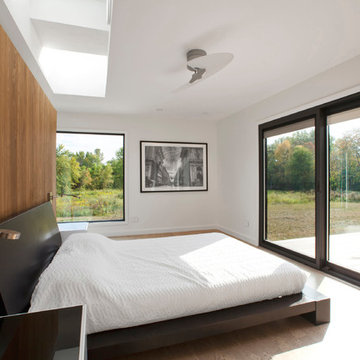
Master Bedroom takes primary spot in bedroom wing with expansive views to the site + open-concept access to Master Bathroom and Deck - Architecture/Interiors: HAUS | Architecture For Modern Lifestyles - Construction Management: WERK | Building Modern - Photography: HAUS
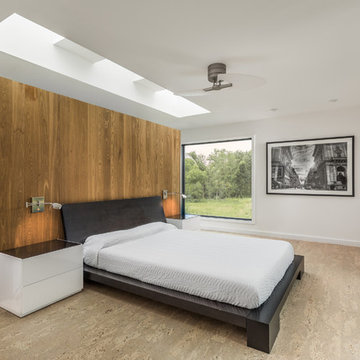
Master Bedroom takes primary spot in bedroom wing with expansive views to the site + open-concept access to Master Bathroom with floating wall between - Architecture/Interiors: HAUS | Architecture For Modern Lifestyles - Construction Management: WERK | Building Modern - Photography: The Home Aesthetic
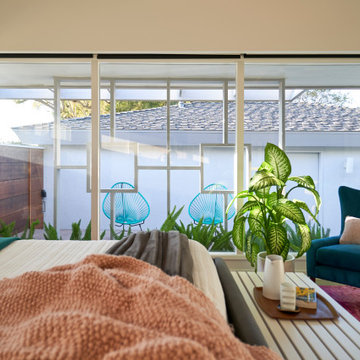
Requirements:
1. Mid Century inspired custom bed design
2. Incorporated, dimmable lighting
3. Incorporated bedside tables that include charging stations and adjustable tops.
4. All to be designed around the client's existing dual adjustable mattresses.
Challenge accepted and completed!!!
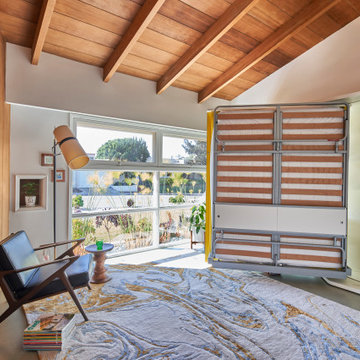
Genius, smooth operating, space saving furniture that seamlessly transforms from desk, to shelving, to murphy bed without having to move much of anything and allows this room to change from guest room to a home office in a snap. The original wood ceiling, curved feature wall, and windows were all restored back to their original state.
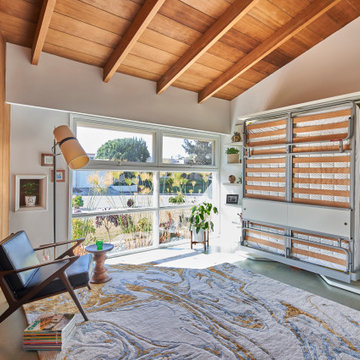
Genius, smooth operating, space saving furniture that seamlessly transforms from desk, to shelving, to murphy bed without having to move much of anything and allows this room to change from guest room to a home office in a snap. The original wood ceiling, curved feature wall, and windows were all restored back to their original state.
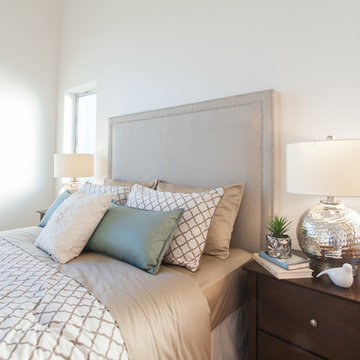
Photo of a large contemporary master bedroom in Vancouver with white walls and cork floors.
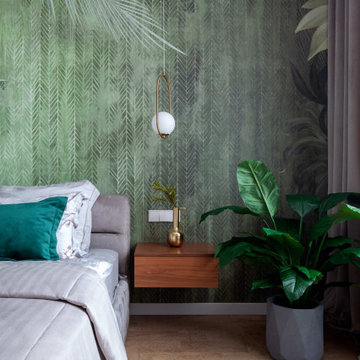
Large contemporary master bedroom in Novosibirsk with white walls, cork floors and wallpaper.
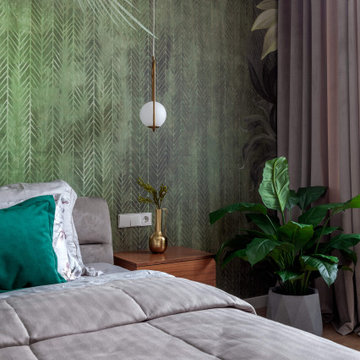
This is an example of a large contemporary master bedroom in Novosibirsk with white walls, cork floors and wallpaper.
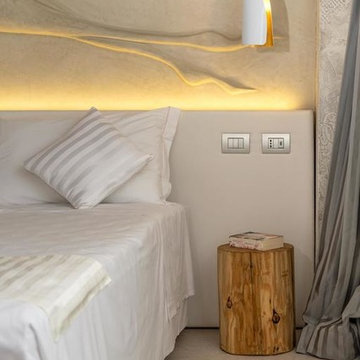
Camera 5
La seconda delle due camere situate in una zona della residenza risalente al periodo preottocentesco. Il bassorilievo romantico sopra il letto si integra perfettamente con le travi in legno scuro, in contrasto col bianco delle pareti e degli arredi. Un grande vetro si apre sulla doccia che grazie alla cromoterapia riempie la stanza di una particolare luce colorata.
Idea Design Factory.com
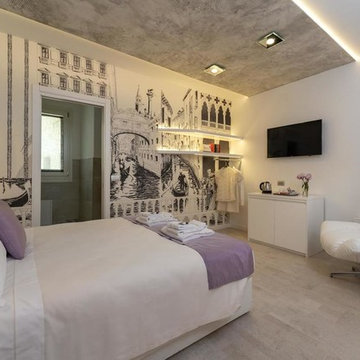
Camera 3
Caratterizzata da una gigantografia a parete raffigurante la rielaborazione di famose architetture veneziane da parte di un noto artista. Il bianco e nero della carta da parati è ripreso nei toni grigi della lavorazione materica a soffitto e in tutti gli arredi presenti nella camera, con l'inserimento di un rosa tenue per dare maggior comfort alla camera.
Idea Design Factory.com
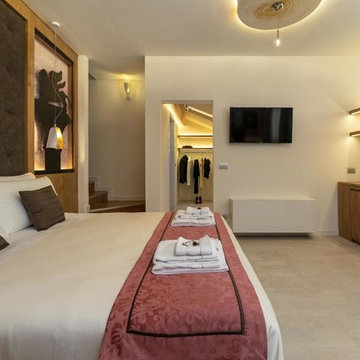
Camera 1
Caratterizzata da una rivisitazione dei principali simboli veneziani, realizzati in ferro con taglio al laser.
Gli arredi sono realizzati in rovere, i quali in abbinamento col sofitto dorato creano un ambiente caldo e accogliente. Oltre al letto matrimoniale, sotto le lamiere del palazzo ducale si nascondono due letti, mentre la scala porta nella terrazza superiore dove si trova un Glicine di oltre 200anni, sorretto da una struttura in acciaio realizzata appositamente per lui.
Idea Design Factory.com
Bedroom Design Ideas with White Walls and Cork Floors
8