Bedroom Design Ideas with White Walls and No Fireplace
Refine by:
Budget
Sort by:Popular Today
41 - 60 of 30,438 photos
Item 1 of 3
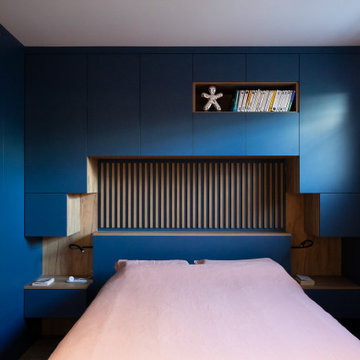
Jouer sur les profondeurs : LE LIT PONT
Une fois les besoins en matière de rangement définis, la silhouette du lit pont se profile.
Et c’est ici qu’il faut faire preuve d’un peu d’imagination, car pour que le lit pont reste tout à la fois esthétique et pratique, il n’est pas obligé d’être constitué de rangements standards.
C’est ici que le jeu des proportions et le juste équilibre entre les pleins et les vides feront toute la différence.
Un des atouts du lit pont, c’est qu’avec son arche faite de rangements on vient « souligner » le lit. En le dissociant de la pièce principale, il devient, dans un même temps le point de focale et la pièce maîtresse de l’aménagement.
Il ne faut donc pas choisir à la légère les matériaux et les accessoires qui constituent et habillent le lit pont…
-
photos : Laura Briault

Photo of a small beach style guest bedroom in Tampa with white walls, dark hardwood floors, no fireplace and brown floor.
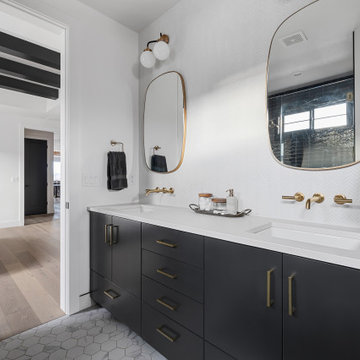
Lauren Smyth designs over 80 spec homes a year for Alturas Homes! Last year, the time came to design a home for herself. Having trusted Kentwood for many years in Alturas Homes builder communities, Lauren knew that Brushed Oak Whisker from the Plateau Collection was the floor for her!
She calls the look of her home ‘Ski Mod Minimalist’. Clean lines and a modern aesthetic characterizes Lauren's design style, while channeling the wild of the mountains and the rivers surrounding her hometown of Boise.
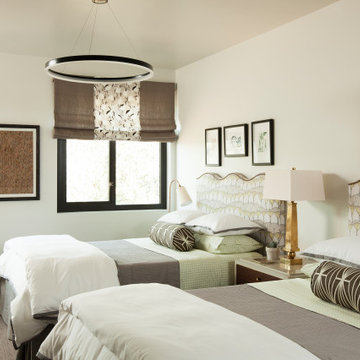
Cheery and bright eclectic bedroom at the Ronald McDonald House Stanford in Palo Alto, California. Designed by Melinda Mandell. Photography by Michelle Drewes.
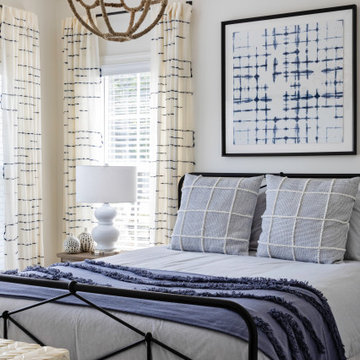
Design ideas for a mid-sized transitional bedroom in Orlando with white walls, carpet, no fireplace and beige floor.
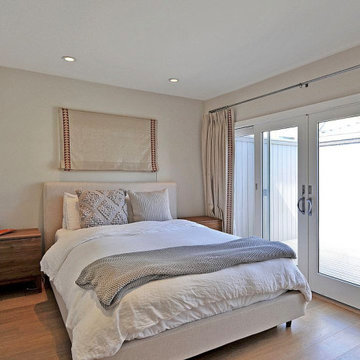
The bedroom which features a built-in wardrobe is bathed in natural light. The private deck outside is spacious enough for a lounger or two. The sliding doors which fully open convey that quintessential Californian indoor-outdoor lifestyle.
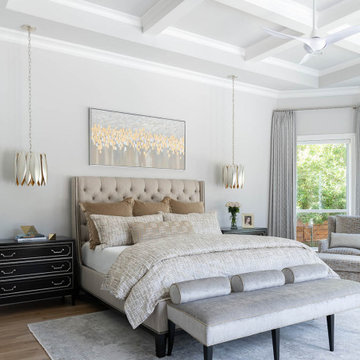
From foundation pour to welcome home pours, we loved every step of this residential design. This home takes the term “bringing the outdoors in” to a whole new level! The patio retreats, firepit, and poolside lounge areas allow generous entertaining space for a variety of activities.
Coming inside, no outdoor view is obstructed and a color palette of golds, blues, and neutrals brings it all inside. From the dramatic vaulted ceiling to wainscoting accents, no detail was missed.
The master suite is exquisite, exuding nothing short of luxury from every angle. We even brought luxury and functionality to the laundry room featuring a barn door entry, island for convenient folding, tiled walls for wet/dry hanging, and custom corner workspace – all anchored with fabulous hexagon tile.
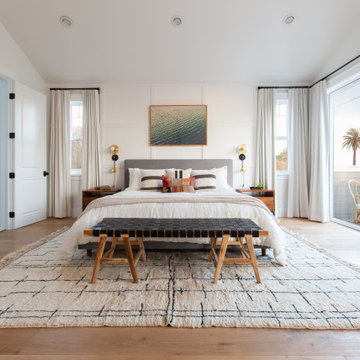
Design ideas for a beach style master bedroom in Los Angeles with white walls, light hardwood floors, no fireplace and panelled walls.
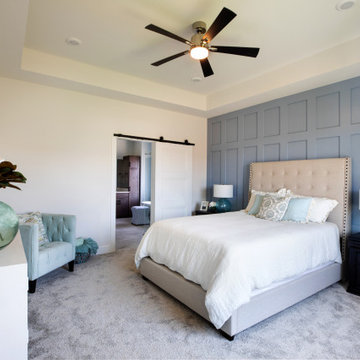
Inspiration for a large country master bedroom in Wichita with white walls, carpet, no fireplace, grey floor, recessed and vaulted.
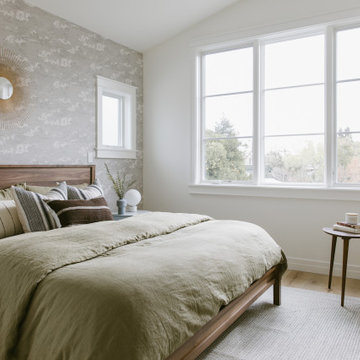
This project was a complete gut remodel of the owner's childhood home. They demolished it and rebuilt it as a brand-new two-story home to house both her retired parents in an attached ADU in-law unit, as well as her own family of six. Though there is a fire door separating the ADU from the main house, it is often left open to create a truly multi-generational home. For the design of the home, the owner's one request was to create something timeless, and we aimed to honor that.
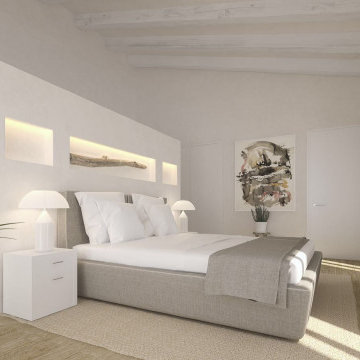
Interiores de vivienda. Espacios amplios y continuos. Colores neutros con materiales naturales en un entorno rústico. Iluminación natural y vegetación interior.
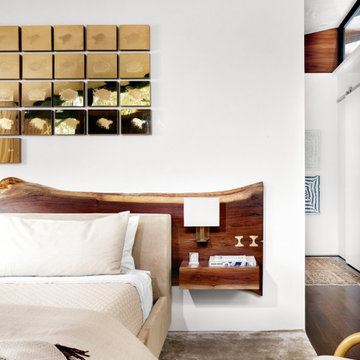
Inspiration for a mid-sized contemporary master bedroom in Austin with white walls, dark hardwood floors, no fireplace and brown floor.
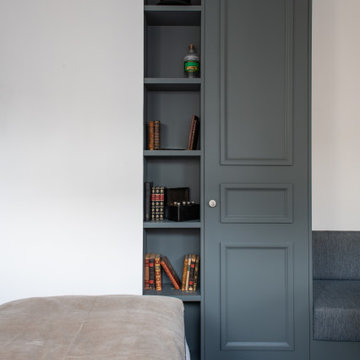
Inspiration for a large transitional master bedroom in Paris with white walls, light hardwood floors, no fireplace and brown floor.
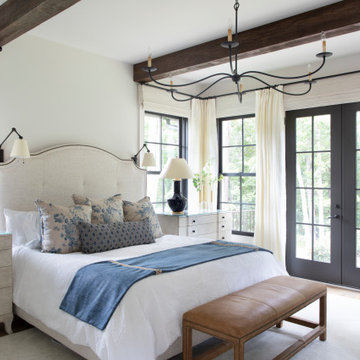
This is an example of a large country master bedroom in Atlanta with white walls, no fireplace, light hardwood floors and beige floor.
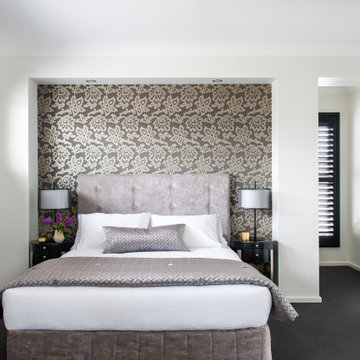
Design ideas for a transitional master bedroom in Sydney with white walls, carpet, no fireplace and black floor.
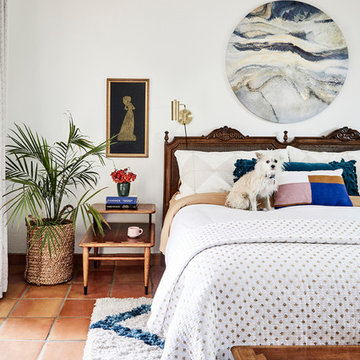
We re-imagined an old southwest abode in Scottsdale, a stone's throw from old town. The design was inspired by 70's rock n' roll, and blended architectural details like heavy textural stucco and big archways with colorful and bold glam styling. We handled spacial planning and all interior design, landscape design, as well as custom murals.
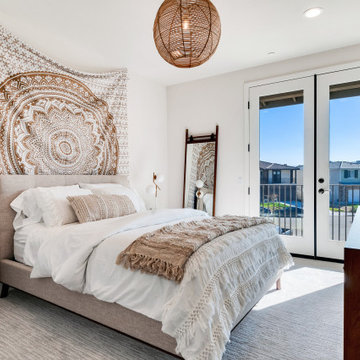
Design ideas for a mid-sized contemporary guest bedroom in Los Angeles with white walls, carpet, no fireplace and white floor.
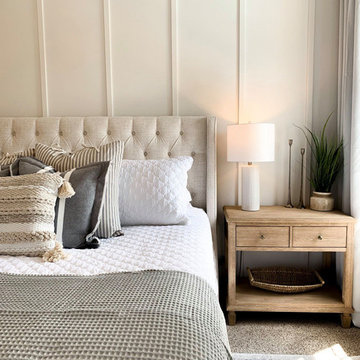
Inspiration for a mid-sized transitional master bedroom in Indianapolis with white walls, carpet, no fireplace and beige floor.
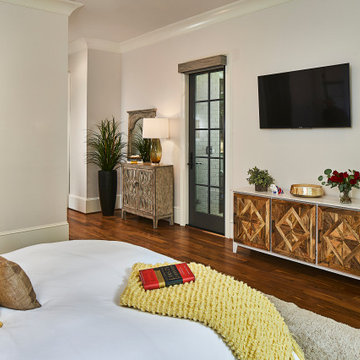
Replacing windows with single French doors let more light into the bedroom from the covered patio outside.
Winner of the 2019 NARI of Greater Charlotte Contractor of the Year Award for Best Interior Under $100k. © Lassiter Photography 2019
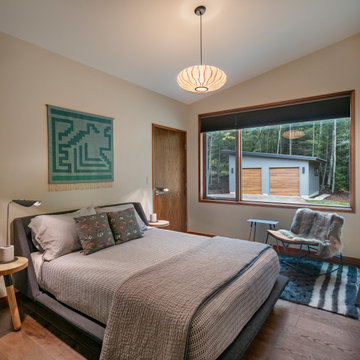
With a grand total of 1,247 square feet of living space, the Lincoln Deck House was designed to efficiently utilize every bit of its floor plan. This home features two bedrooms, two bathrooms, a two-car detached garage and boasts an impressive great room, whose soaring ceilings and walls of glass welcome the outside in to make the space feel one with nature.
Bedroom Design Ideas with White Walls and No Fireplace
3