Bedroom Design Ideas with White Walls and Recessed
Refine by:
Budget
Sort by:Popular Today
21 - 40 of 1,278 photos
Item 1 of 3
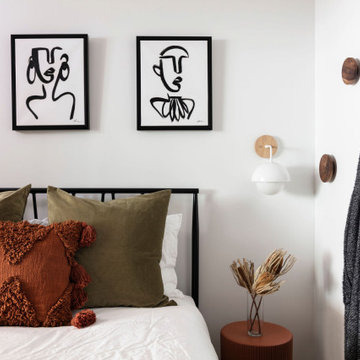
This little guest room is filled with moments of sophisticated spunk! From the shag carpeting and pops of luscious color to the wooden dots dancing across the wall this little retreat is the perfect place to welcome our client’s out-of-town guests.
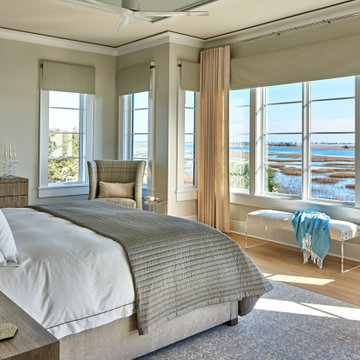
Inspiration for a large beach style master bedroom in Wilmington with white walls, light hardwood floors, no fireplace, beige floor, recessed and wallpaper.
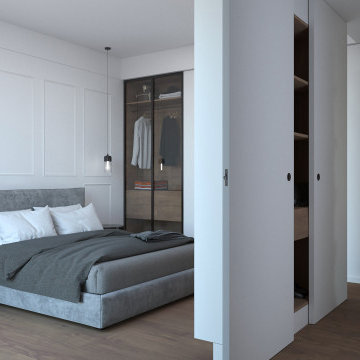
bedroom
Mid-sized modern master bedroom in Cagliari with white walls, dark hardwood floors, recessed and wood walls.
Mid-sized modern master bedroom in Cagliari with white walls, dark hardwood floors, recessed and wood walls.
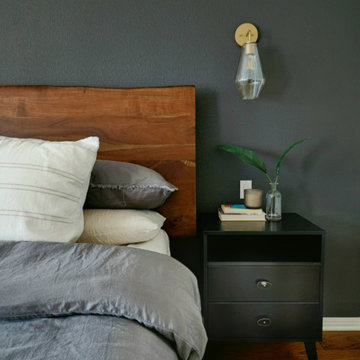
This gorgeous primary bedroom got a whole new look with a fresh color palette. We painted the entire room (and ceiling) a soft white called Night Blooming Jasmine by Behr. The accent wall was painted in Asphalt Gray by Behr. We updated the bedding, installed new curtains, curtain rod, tiebacks, rug, accent chair, nightstands, ceiling fan, and accent decor. Additionally, I painted a custom 5' x 4' abstract painting for the wall by the bed. This room has an incredibly calm and peaceful feeling without sacrificing sophistication and style.
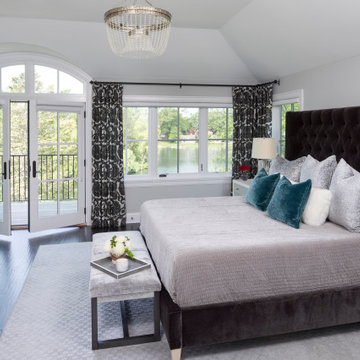
Martha O'Hara Interiors, Interior Design & Photo Styling
Please Note: All “related,” “similar,” and “sponsored” products tagged or listed by Houzz are not actual products pictured. They have not been approved by Martha O’Hara Interiors nor any of the professionals credited. For information about our work, please contact design@oharainteriors.com.
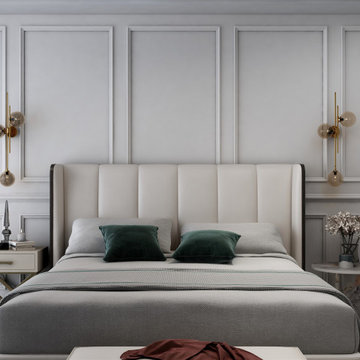
A luxurious white neutral master bedroom design featuring a refined wall panel molding design, brass wall sconces to highlight and accentuate to main elements of the room: a queen size bed with a tall upholstered headrest, a mahogany natural wood chest of drawer and wall art as well as an elegant small seating/reading area.
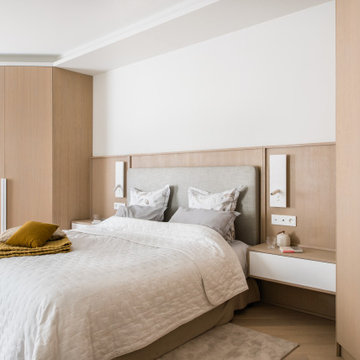
Des couleurs neutres et douces
This is an example of a contemporary bedroom in Marseille with white walls, light hardwood floors, beige floor, recessed and wood walls.
This is an example of a contemporary bedroom in Marseille with white walls, light hardwood floors, beige floor, recessed and wood walls.
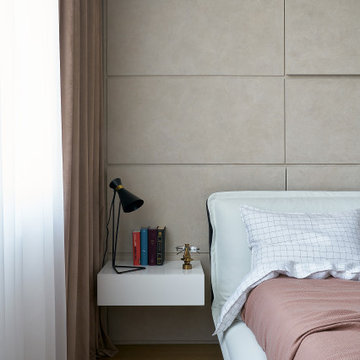
Кровать — Natuzzi; тумба в спальне, консоль, гардеробная — собственного производства Starikova Design по эскизам автора; перегородка гардеробной — Raumplus. Отделка пола — Weitzer Parkett; двери и панели — Woodex Group.
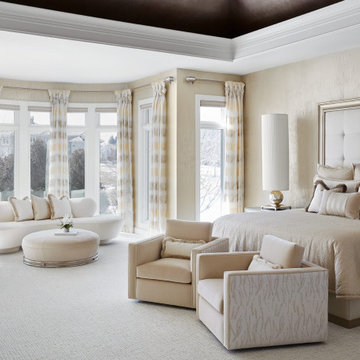
Serenity, peace and pure luxe were our goals for this master bedroom. We achieved it with a tone-on-tone color palette, mixed textures and custom furnishings.
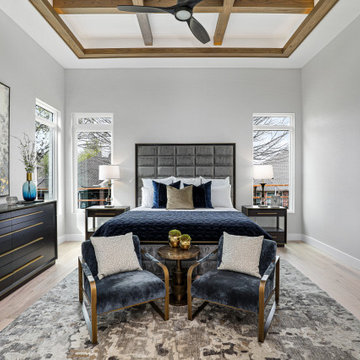
Photo of a mid-sized contemporary master bedroom in Dallas with white walls, light hardwood floors, no fireplace, beige floor and recessed.
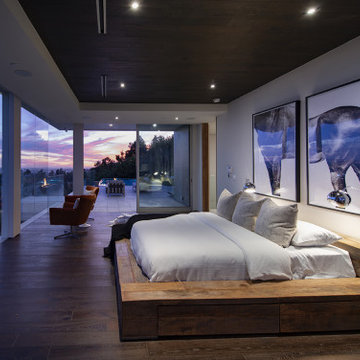
Los Tilos Hollywood Hills luxury home modern primary bedroom design with floor to ceiling glass walls & city views. Photo by William MacCollum.
Expansive modern master bedroom in Los Angeles with white walls, medium hardwood floors, brown floor and recessed.
Expansive modern master bedroom in Los Angeles with white walls, medium hardwood floors, brown floor and recessed.
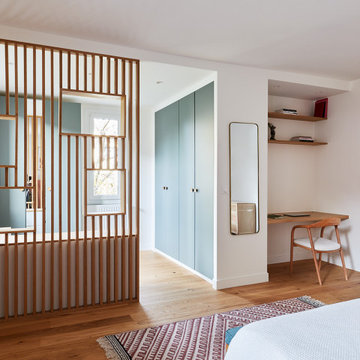
Inspiration for a large contemporary master bedroom in Paris with white walls, light hardwood floors, brown floor and recessed.
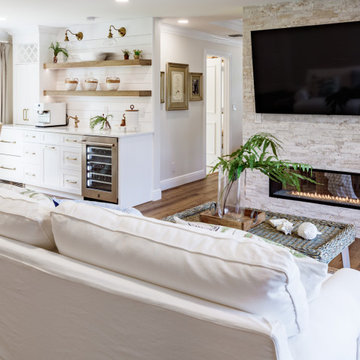
On the sitting room side, there is an intimate area for watching TV and a coffee/breakfast bar. The double sided gas fireplace an be seen from both sides.
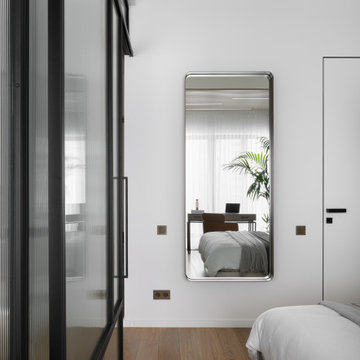
Photo of a mid-sized contemporary master bedroom in Moscow with white walls, medium hardwood floors, recessed and panelled walls.
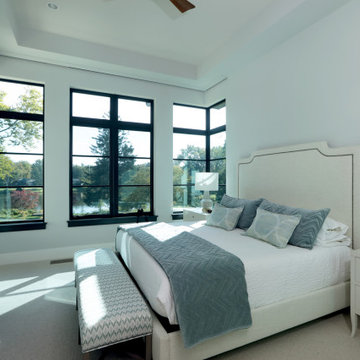
Large contemporary master bedroom in Grand Rapids with white walls, carpet, beige floor and recessed.
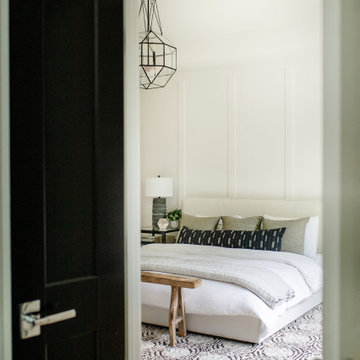
This is an example of a contemporary master bedroom in Cincinnati with white walls, light hardwood floors, white floor, recessed and decorative wall panelling.
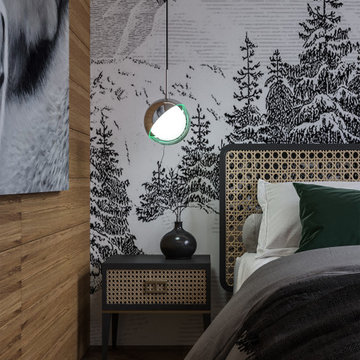
Dans ce projet nous avions eu l’ambition d’amenager une chambre dans une ambiance de montagne mais avec une touche de modernité.
Mid-sized country guest bedroom in Dijon with white walls, medium hardwood floors, no fireplace, brown floor, recessed and wallpaper.
Mid-sized country guest bedroom in Dijon with white walls, medium hardwood floors, no fireplace, brown floor, recessed and wallpaper.
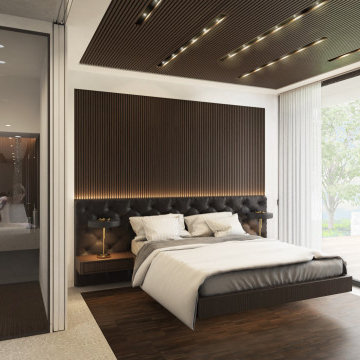
Ispirata alla tipologia a corte del baglio siciliano, la residenza è immersa in un ampio oliveto e si sviluppa su pianta quadrata da 30 x 30 m, con un corpo centrale e due ali simmetriche che racchiudono una corte interna.
L’accesso principale alla casa è raggiungibile da un lungo sentiero che attraversa l’oliveto e porta all’ ampio cancello scorrevole, centrale rispetto al prospetto principale e che permette di accedere sia a piedi che in auto.
Le due ali simmetriche contengono rispettivamente la zona notte e una zona garage per ospitare auto d’epoca da collezione, mentre il corpo centrale è costituito da un ampio open space per cucina e zona living, che nella zona a destra rispetto all’ingresso è collegata ad un’ala contenente palestra e zona musica.
Un’ala simmetrica a questa contiene la camera da letto padronale con zona benessere, bagno turco, bagno e cabina armadio. I due corpi sono separati da un’ampia veranda collegata visivamente e funzionalmente agli spazi della zona giorno, accessibile anche dall’ingresso secondario della proprietà. In asse con questo ambiente è presente uno spazio piscina, immerso nel verde del giardino.
La posizione delle ampie vetrate permette una continuità visiva tra tutti gli ambienti della casa, sia interni che esterni, mentre l’uitlizzo di ampie pannellature in brise soleil permette di gestire sia il grado di privacy desiderata che l’irraggiamento solare in ingresso.
La distribuzione interna è finalizzata a massimizzare ulteriormente la percezione degli spazi, con lunghi percorsi continui che definiscono gli spazi funzionali e accompagnano lo sguardo verso le aperture sul giardino o sulla corte interna.
In contrasto con la semplicità dell’intonaco bianco e delle forme essenziali della facciata, è stata scelta una palette colori naturale, ma intensa, con texture ricche come la pietra d’iseo a pavimento e le venature del noce per la falegnameria.
Solo la zona garage, separata da un ampio cristallo dalla zona giorno, presenta una texture di cemento nudo a vista, per creare un piacevole contrasto con la raffinata superficie delle automobili.
Inspired by sicilian ‘baglio’, the house is surrounded by a wide olive tree grove and its floorplan is based on 30 x 30 sqm square, the building is shaped like a C figure, with two symmetrical wings embracing a regular inner courtyard.
The white simple rectangular main façade is divided by a wide portal that gives access to the house both by
car and by foot.
The two symmetrical wings above described are designed to contain a garage for collectible luxury vintage cars on the right and the bedrooms on the left.
The main central body will contain a wide open space while a protruding small wing on the right will host a cosy gym and music area.
The same wing, repeated symmetrically on the right side will host the main bedroom with spa, sauna and changing room. In between the two protruding objects, a wide veranda, accessible also via a secondary entrance, aligns the inner open space with the pool area.
The wide windows allow visual connection between all the various spaces, including outdoor ones.
The simple color palette and the austerity of the outdoor finishes led to the choosing of richer textures for the indoors such as ‘pietra d’iseo’ and richly veined walnut paneling. The garage area is the only one characterized by a rough naked concrete finish on the walls, in contrast with the shiny polish of the cars’ bodies.
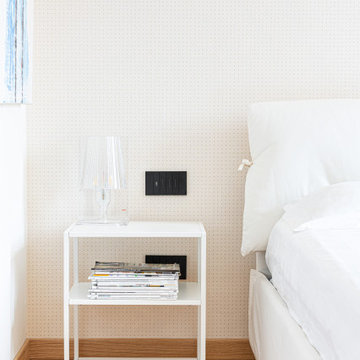
Foto di dettaglio: comodino.
Mid-sized scandinavian master bedroom in Milan with white walls, light hardwood floors, recessed and wallpaper.
Mid-sized scandinavian master bedroom in Milan with white walls, light hardwood floors, recessed and wallpaper.
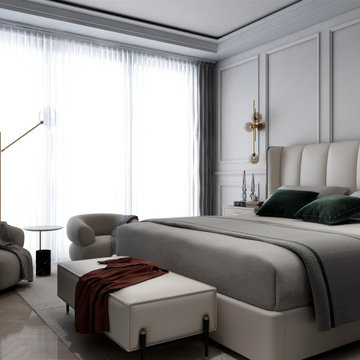
A luxurious white neutral master bedroom design featuring a refined wall panel molding design, brass wall sconces to highlight and accentuate to main elements of the room: a queen size bed with a tall upholstered headrest, a mahogany natural wood chest of drawer and wall art as well as an elegant small seating/reading area.
Bedroom Design Ideas with White Walls and Recessed
2