Bedroom Design Ideas with Yellow Walls
Refine by:
Budget
Sort by:Popular Today
21 - 40 of 400 photos
Item 1 of 3
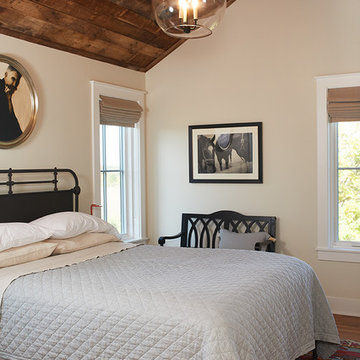
This is an example of a large country guest bedroom in Grand Rapids with yellow walls, dark hardwood floors and brown floor.
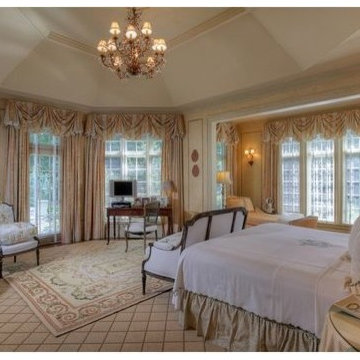
Here is another view of the master bedroom. We creatte a conversation area using beautiful antique french chairs we found in Palm Beach and then had them reupholstered using this beautiful tulip fabric. The drapery is a small print in greens, mustards and creams. Enjoy!
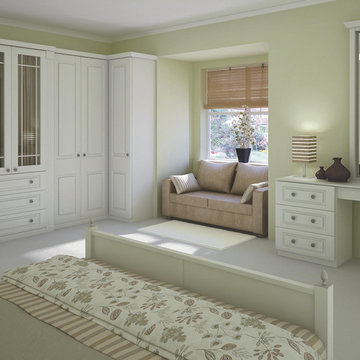
After a long, busy day, we all need somewhere to unwind. With styles for all the family, from toddlers to teens to grown ups, our bedroom collection extends from bedside chests to fitted wardrobes, all available in a choice of finishes. Our designs are stylish, versatile and practical, allowing you to piece together your perfect bedroom. Plus you can be creative by combining décor doors, mirrored doors, shelves and drawers to create your own design.
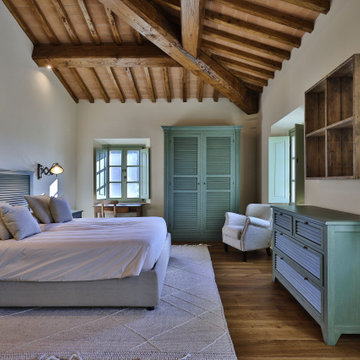
Camera casale con bagno e guardaroba
Large country master bedroom in Florence with yellow walls, painted wood floors, brown floor and exposed beam.
Large country master bedroom in Florence with yellow walls, painted wood floors, brown floor and exposed beam.
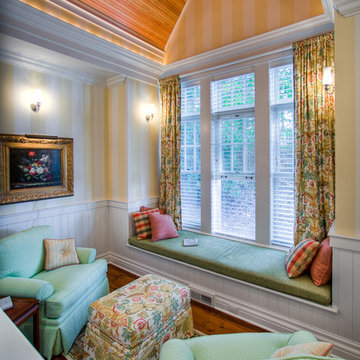
built in window seat day bed with wainscoting and vaulted wood bead board ceilig.
Cottage Style home on coveted Bluff Drive in Harbor Springs, Michigan, overlooking the Main Street and Little Traverse Bay.
Architect - Stillwater Architecture, LLC
Construction - Dick Collie Construction
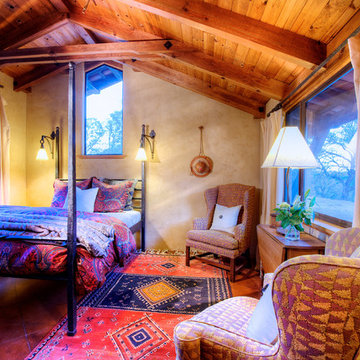
The magnificent Casey Flat Ranch Guinda CA consists of 5,284.43 acres in the Capay Valley and abuts the eastern border of Napa Valley, 90 minutes from San Francisco.
There are 24 acres of vineyard, a grass-fed Longhorn cattle herd (with 95 pairs), significant 6-mile private road and access infrastructure, a beautiful ~5,000 square foot main house, a pool, a guest house, a manager's house, a bunkhouse and a "honeymoon cottage" with total accommodation for up to 30 people.
Agriculture improvements include barn, corral, hay barn, 2 vineyard buildings, self-sustaining solar grid and 6 water wells, all managed by full time Ranch Manager and Vineyard Manager.The climate at the ranch is similar to northern St. Helena with diurnal temperature fluctuations up to 40 degrees of warm days, mild nights and plenty of sunshine - perfect weather for both Bordeaux and Rhone varieties. The vineyard produces grapes for wines under 2 brands: "Casey Flat Ranch" and "Open Range" varietals produced include Cabernet Sauvignon, Cabernet Franc, Syrah, Grenache, Mourvedre, Sauvignon Blanc and Viognier.
There is expansion opportunity of additional vineyards to more than 80 incremental acres and an additional 50-100 acres for potential agricultural business of walnuts, olives and other products.
Casey Flat Ranch brand longhorns offer a differentiated beef delight to families with ranch-to-table program of lean, superior-taste "Coddled Cattle". Other income opportunities include resort-retreat usage for Bay Area individuals and corporations as a hunting lodge, horse-riding ranch, or elite conference-retreat.
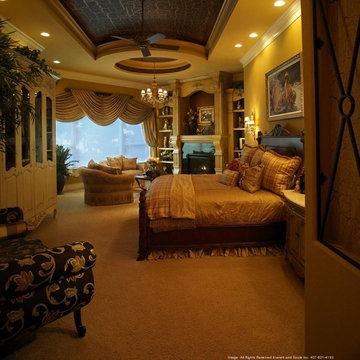
Master Bedroom designed and built for private home. This master bedroom/bathroom won an Aurora Award for the over $3,000,000 category.
Photographed by Everette & Soule, Inc
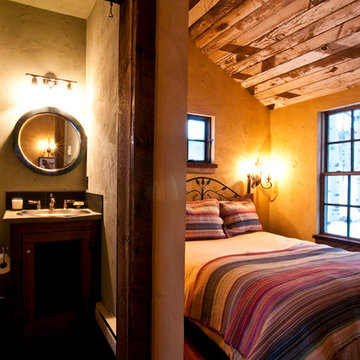
A peek into the guest bedroom shows off American Clay walls and a reclaimed ceiling that were once the floor boards in the Pabst Factory in Milwaukee.
Trent Bona Photography
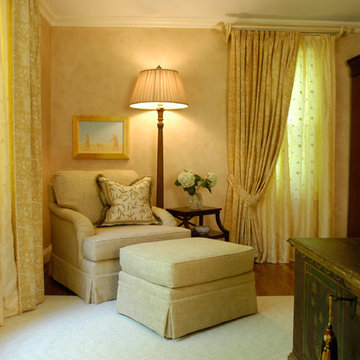
This master bedroom needed privacy. We made a pair of panels to draw from the center for the large window to the left of the club chair. We made a whole panel for each window to the right -one drawing to the left, one drawing to the right. The treatment was mounted on a double rod, which gave the client the option of only opening the top panel. The bed was placed between the two windows, which created symmetry.
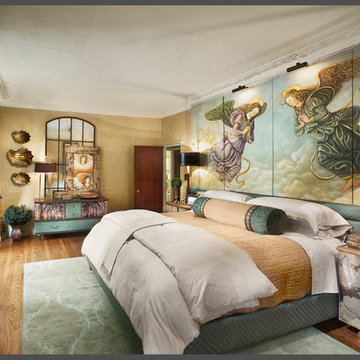
Gacek Design Group - The Priory Court Estate in Princeton - Master Suite: Photos by Halkin Mason Photography, LLC
Large traditional master bedroom in New York with yellow walls, light hardwood floors, a standard fireplace and a wood fireplace surround.
Large traditional master bedroom in New York with yellow walls, light hardwood floors, a standard fireplace and a wood fireplace surround.
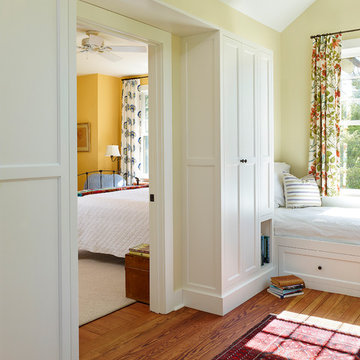
Jeffrey Totaro, Photographer
Photo of a large country guest bedroom in Philadelphia with yellow walls.
Photo of a large country guest bedroom in Philadelphia with yellow walls.
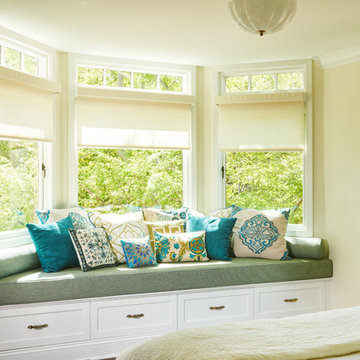
Ederra Design Studio
Mid-sized transitional guest bedroom in Los Angeles with yellow walls, medium hardwood floors and no fireplace.
Mid-sized transitional guest bedroom in Los Angeles with yellow walls, medium hardwood floors and no fireplace.
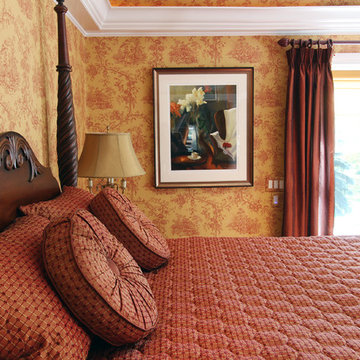
Photo of a large traditional master bedroom in Boston with yellow walls, medium hardwood floors, a standard fireplace and a tile fireplace surround.
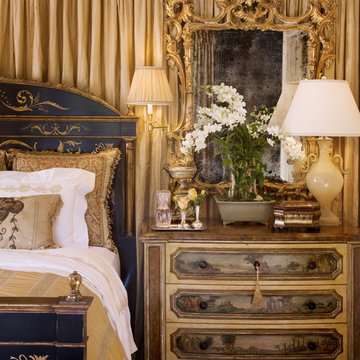
A luxurious master bedroom designed for supreme comfort and grace. A draped wall behind the bed disguised the uneven wall. The clients bed was black with a gilded design, so the room colors coordinated with it beautifully. The painted bedside commode is by David Duncan Livingston
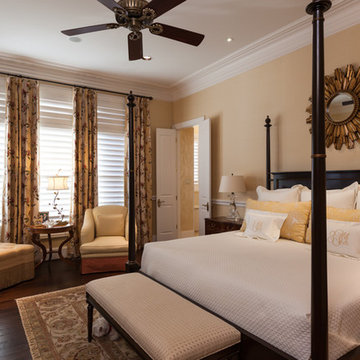
Connie Anderson Photography
Design ideas for a mid-sized traditional master bedroom in Houston with yellow walls and medium hardwood floors.
Design ideas for a mid-sized traditional master bedroom in Houston with yellow walls and medium hardwood floors.
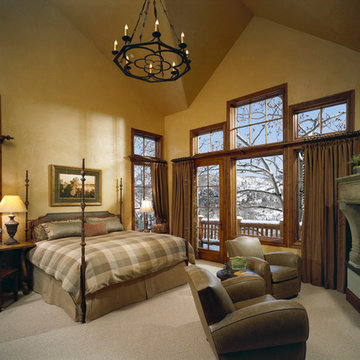
Photo credits: Design Directives, Dino Tonn
Photo of a large traditional guest bedroom in Phoenix with yellow walls, carpet, a standard fireplace, a stone fireplace surround and beige floor.
Photo of a large traditional guest bedroom in Phoenix with yellow walls, carpet, a standard fireplace, a stone fireplace surround and beige floor.
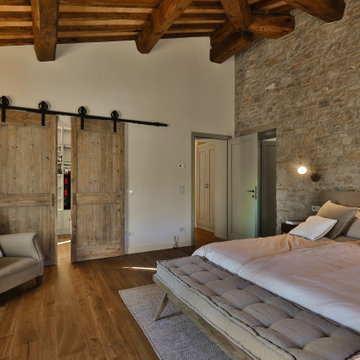
Camera Main con parete facciavista e guardaroba
Design ideas for a large country master bedroom in Florence with yellow walls, painted wood floors, brown floor and exposed beam.
Design ideas for a large country master bedroom in Florence with yellow walls, painted wood floors, brown floor and exposed beam.
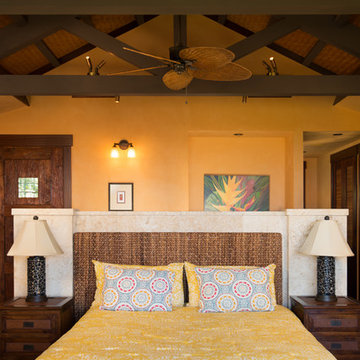
Christine Shepard, Coral Cove Imagery
Large tropical guest bedroom in Hawaii with yellow walls and dark hardwood floors.
Large tropical guest bedroom in Hawaii with yellow walls and dark hardwood floors.
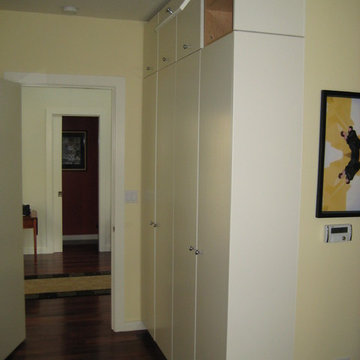
Photo of a mid-sized contemporary master bedroom in San Francisco with yellow walls, dark hardwood floors and no fireplace.
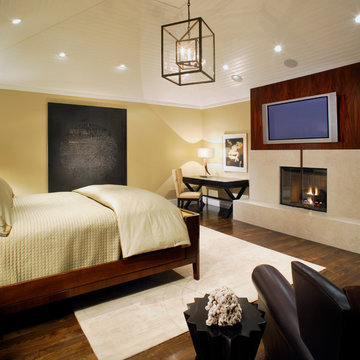
Contemporary Master Bedroom
This is an example of a large contemporary master bedroom in Miami with yellow walls, dark hardwood floors, a standard fireplace and a stone fireplace surround.
This is an example of a large contemporary master bedroom in Miami with yellow walls, dark hardwood floors, a standard fireplace and a stone fireplace surround.
Bedroom Design Ideas with Yellow Walls
2