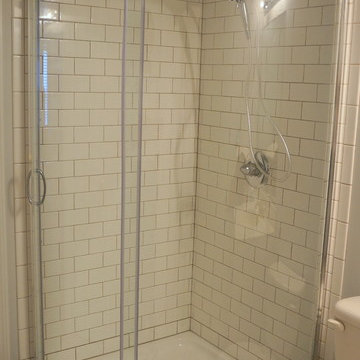Beige Bathroom Design Ideas
Refine by:
Budget
Sort by:Popular Today
201 - 220 of 2,469 photos
Item 1 of 3
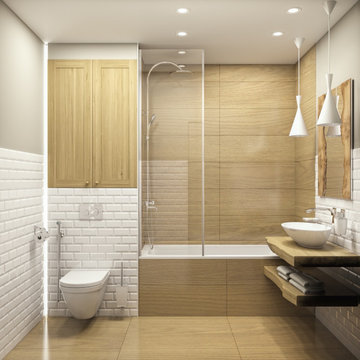
Ванна в скандинавском стиле. Сама ванна расположена в квартире в панельном доме. ванна не большая .В проекте объединены ванна и туалет в общий санузел. Над инсталляцией расположен технический шкаф, в нем же предусмотрено место для хранения чистящих средств. Отделка стен плитка под дерево "Керама марацци" в сочетании с плиткой "кабанчик" той же фабрики. И влагогстойкая краска серого цвета. Точечные светильники белого цвета и подвесы не отвлекают внимание от красивой столешницы и зеркала, сделанного с использованием натуральных материалов.
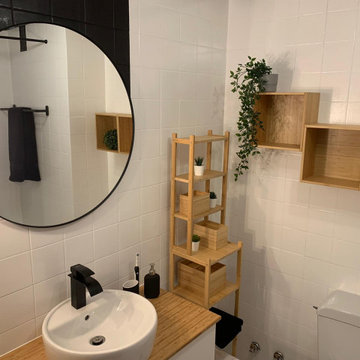
Reforma de Baño sin obra. Medición analisis del epacio con posterior propuesta de solución de diseño, presupuesto y lista de compra.
Design ideas for a small modern master bathroom in Madrid with flat-panel cabinets, white cabinets, an alcove tub, white tile, ceramic tile, white walls, ceramic floors, a vessel sink, wood benchtops, white floor, a shower curtain, brown benchtops, an enclosed toilet, a single vanity and a floating vanity.
Design ideas for a small modern master bathroom in Madrid with flat-panel cabinets, white cabinets, an alcove tub, white tile, ceramic tile, white walls, ceramic floors, a vessel sink, wood benchtops, white floor, a shower curtain, brown benchtops, an enclosed toilet, a single vanity and a floating vanity.
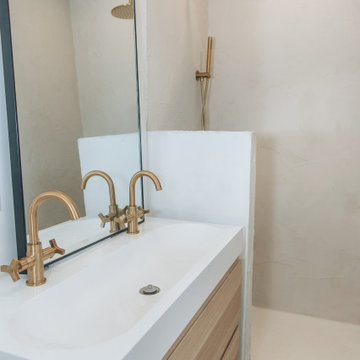
Inspiration for a small midcentury master bathroom in Nashville with flat-panel cabinets, light wood cabinets, white walls, cement tiles, blue floor, white benchtops, a double vanity, a floating vanity, an alcove shower, solid surface benchtops and panelled walls.
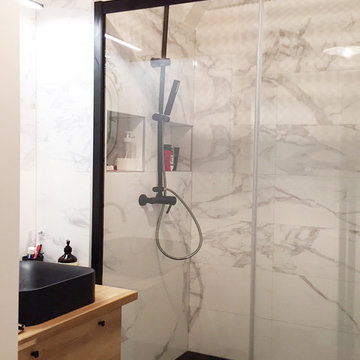
Madame Prune©2018
This is an example of a small transitional master bathroom in Paris with beaded inset cabinets, white cabinets, a curbless shower, white tile, marble, white walls, ceramic floors, a console sink, wood benchtops, beige floor and a sliding shower screen.
This is an example of a small transitional master bathroom in Paris with beaded inset cabinets, white cabinets, a curbless shower, white tile, marble, white walls, ceramic floors, a console sink, wood benchtops, beige floor and a sliding shower screen.
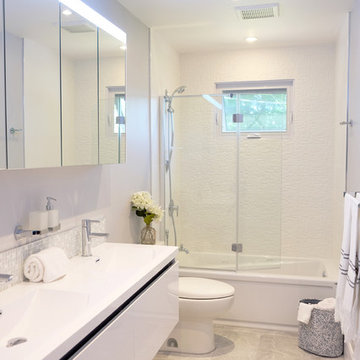
DESIGNED BY TOC design
CONSTRUCTION BY TOC design & Construction inc.
PHOTOS BY : Tania Scardellato
I was fortunate to have a young family approach me in desperate need to renovate there only 3 piece bathroom. This space was In dire need of a remodel, with old brown wall to wall tiles and a dated bulky yellow brown single sink vanity.
Storage was a must, lighting a necessity, and proper accessibility to the shower bath area.
We had a tight budget to respect, but a full gut of this bathroom was required. And a good thing too, once we started doing the demolition we noticed that mildew and rotting floors and walls had accumulated throughout the years. Doing it right the first time is no joke when dealing with water and electrical issues.
We discarded all reminisce of old and built from scratch, new walls, new plumbing, new electrical ,new insulation and a new window, a new fan that actually exhausted outside ( I say this laughing as you would be amazed at how many fans are installed but don’t exhaust outside, and you the client would never know unless you go inside the attic space.
Once all the hard stuff was done, the rest is just a matter of smart design. If you have a small bathroom here are some tips to guide you.
10 tips for making a small bathroom feel larger
Is your tiny bathroom cramping your functionality and style, leaving you longing for the enormous bathrooms gracing the pages of design magazines? Even if your bathroom is a fraction of the size, all it takes is some design savvy to make the most of the space you have. Consider these 10 smart tips that will help your bathroom look, feel and function like those larger contenders.
1-Get creative with corners
Space is at a premium in small bathrooms, so it's important to maximize every inch. Corners, for example, provide extra space for shelving, storage units and even hooks. Get creative and install unique design solutions that are not only functional, but also eye-catching. If you love the airiness of floating cabinets, add baskets or decorative boxes under for extra storage. If you are installing floating cabinets insure that they are installed securely to studs or plywood at wall.
2- Let solid colors shine
Busy patterns have a shrinking effect and make small bathrooms seem even smaller. Conversely, light natural hues make a space feel more open. If you're itching to get creative with design, experiment with textures but keep overpowering patterns to a minimum. Tone on tone is the best to achieve this.
3 - Maximize your bathtub
A bathtub takes up a significant portion of the room, but modern, compact options with curved basins, can make the tub feel larger when in use, all while conserving space.
4 - Select a smaller faucet
A faucet is jewelry for the bathroom. And just as accessories can overpower an outfit, a big bulky faucet isn't flattering in a small bath. Single-handle designs conserve counter space, while a wall-mount installation frees it up all together and can create quite the wow-factor, if the budget can accommodate the required changes to plumbing behind the wall.
5 - Make vanity storage simple
If you're in a storage war with your small bathroom, you're not alone in the battle. Toiletries and personal supplies without a place to call home only add clutter and chaos. Store smart with a space-saving vanity, the dual sink vanity shown here, looks quite simple, but in reality it has 4 sets of full extension drawers, and the vanity tower adds extra storage without overpowering the use of space.
6 - Show off the shower
Shower curtains may be pretty, but they interrupt the visual flow of a bathing space and make it feel significantly smaller. In bathrooms with small footprints, opt for a clear glass sliding shower door that doesn't require the clearance of one with a hinged design. Or as shown in this design and for fraction less expensive a half hinged panel installed on a fixed tempered glass panel. If you're embarking on a big remodel, create the illusion of more space by using same tile in the shower that's used throughout; instead of seeing them as two separate zones, the eye will read them as one.
7 - Discover the treasure of hidden storage
Work with a contractor, and you just might find some serious storage potential hidden behind your walls. Whether it's utilizing space between the studs for shallow shelving or a creating a small linen closet by annexing space from an adjacent room, even small additions can make a big difference.
8 - Focal Point
Tile is a beautiful, durable addition to any bathroom. For dainty spaces, consider installing tile at a diagonal to accentuate the focal point or as in this bathroom I used an oversized textured pattern to bring depth to the space at the window wall.
9 - Choose the right lights
Strategically install light to reflect and brighten a small bathroom to make it appear larger. Recessed lighting is an affordable solution for tiny rooms, offering ample light while taking up little space. Wall sconces alongside a mirror also reflect off the walls and make a room feel bright and airy. I always recommend going with LED lighting at 2800 to 3000K.
10 – Accessorize
This is your time to shine in your decorating skills, have fun with your towels, you can change the color scheme daily just by adding pops of color in your accessories, make sure to get items that serve a dual purpose, like baskets, boxes they can always be used as hampers, storing of towels and even a nice display for your guest.

Small contemporary kids bathroom in Atlanta with shaker cabinets, dark wood cabinets, an alcove shower, white tile, subway tile, porcelain floors, marble benchtops, white floor, a hinged shower door, a niche and a single vanity.
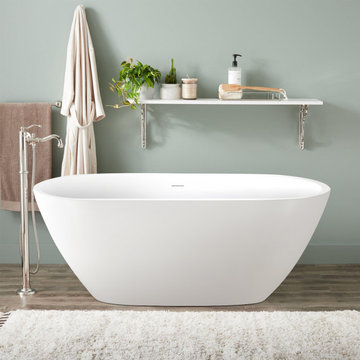
Why Choose Us:Is a soaking tub as luxurious as it sounds? If you're considering one for your home,Givingtree Freestanding bathtub is a great option.We have been specializing in kitchens and bathrooms for many years.Provide the best quality products , stay ahead of our peers in developing new products to accommodate the needs of customers has been our ultimate goal.
PRODUCT FEATURES:
The ergonomically designed form conforms to the shape of the human body for ultimate comfort.
Givingtree freestanding tub comes with 4 adjustable self-leveling legs, no worry the floor is not flat
All of our bathtub are cUPC certified as mandated by the U.S. Federal Government that ensure your health and safety are protected.
Easy installation installation guide are provided step by step instructions makes the process clear and easy.
The materials of the tub are easy clean, easy maintenance. The acrylic surface are stain-resistant and scratch- resistant, the drain and overflow are anti-corrosion and anti-rust.
Dimensions : Exterior Dimension: 61.02" Length x 29.92" Wide x24.8" Height
We are committed to providing our customers with excellent, U.S. based, pre and after-sales Customer Service. Please don't hesitate to contact us if you have any questions or concerns.
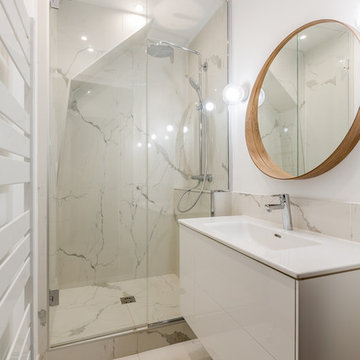
Delphine Queme
This is an example of a small contemporary master bathroom in Paris with a curbless shower, white tile, marble, white walls, marble floors, a trough sink, a hinged shower door and white benchtops.
This is an example of a small contemporary master bathroom in Paris with a curbless shower, white tile, marble, white walls, marble floors, a trough sink, a hinged shower door and white benchtops.
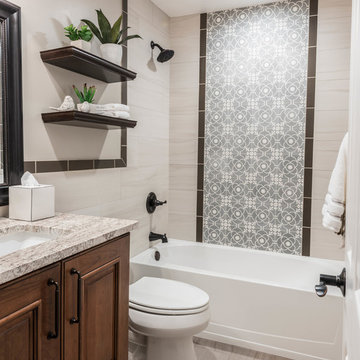
Designer Brittany Hutt specified Norcraft Cabinetry’s Roycroft Cherry door style painted Harvest with a black glaze for the single vanity, which includes detailed decorative feet for a craftsman style accent.
Florida Tile’s Sequence 9x36 plank tile in the color Breeze was used on the tub surround walls as well as the wainscot. To add some color dimension between the walls and the floor, the Sequence 9x36 plank tile in the color Drift was for the flooring. The shower wall features a center panel with accent tiles from Cement Tile Shop in the style Paris. The 2.5x9 Zenith tile in Umbia Matte from Bedrosians was used to border the wainscot as well as the center decorative panel on the shower wall. A glass panel is to be added to enclose the shower and keep a visual flow throughout the space.
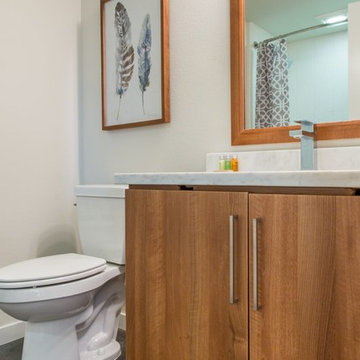
Small contemporary bathroom in San Diego with flat-panel cabinets, medium wood cabinets, a two-piece toilet and engineered quartz benchtops.
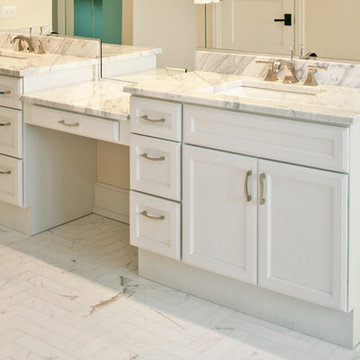
Mid-sized transitional master bathroom in Atlanta with an undermount sink, recessed-panel cabinets, white cabinets, marble benchtops, a freestanding tub, a corner shower, a two-piece toilet, white tile, subway tile, beige walls and marble floors.
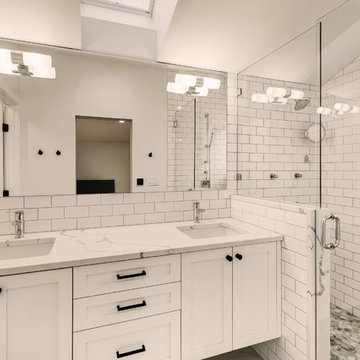
Photo by Travis Peterson.
Design ideas for a mid-sized contemporary master bathroom in Seattle with shaker cabinets, white cabinets, a double shower, white tile, ceramic tile, white walls, ceramic floors, an undermount sink, engineered quartz benchtops, white floor, a hinged shower door and white benchtops.
Design ideas for a mid-sized contemporary master bathroom in Seattle with shaker cabinets, white cabinets, a double shower, white tile, ceramic tile, white walls, ceramic floors, an undermount sink, engineered quartz benchtops, white floor, a hinged shower door and white benchtops.
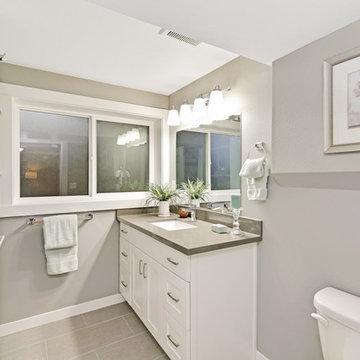
SARAH VANAUSDOLL PHOTOGRAPHY
Photo of a mid-sized transitional 3/4 bathroom in Seattle with shaker cabinets, white cabinets, an alcove tub, a shower/bathtub combo, a two-piece toilet, white tile, ceramic tile, grey walls, porcelain floors, an undermount sink, engineered quartz benchtops, grey floor, a shower curtain and grey benchtops.
Photo of a mid-sized transitional 3/4 bathroom in Seattle with shaker cabinets, white cabinets, an alcove tub, a shower/bathtub combo, a two-piece toilet, white tile, ceramic tile, grey walls, porcelain floors, an undermount sink, engineered quartz benchtops, grey floor, a shower curtain and grey benchtops.
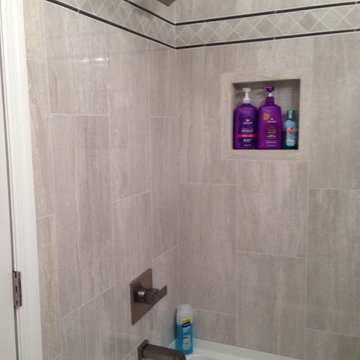
Photo of a small traditional 3/4 bathroom in Other with an alcove tub, a shower/bathtub combo, gray tile, porcelain tile and porcelain floors.
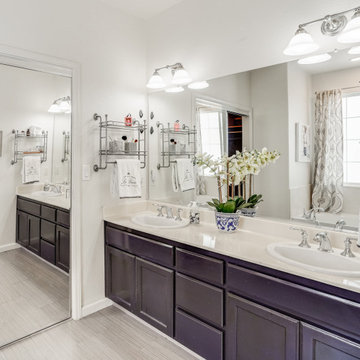
This master bath was overwhelmed with clutter. We cleared off the sink top and built-in shelves and organized each side for his and her. We played with the deep navy cabinets and grey flooring with simple touches in the accessories and artwork to keep a clean fresh look.
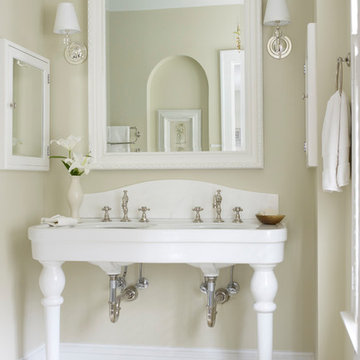
Small beach style master bathroom in Chicago with porcelain floors and a pedestal sink.
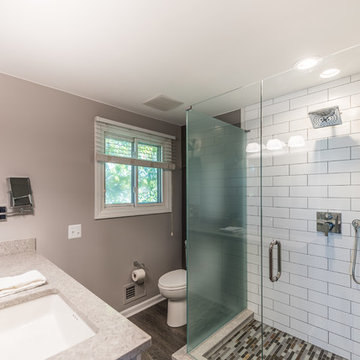
A redesigned master bath suite with walk in closet has a modest floor plan and inviting color palette. Functional and durable surfaces will allow this private space to look and feel good for years to come.
General Contractor: Stella Contracting, Inc.
Photo Credit: The Front Door Real Estate Photography
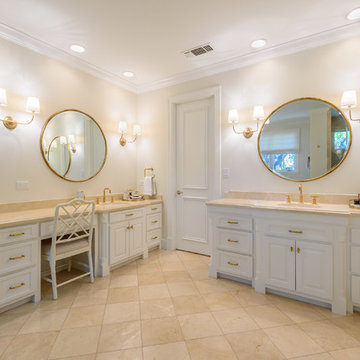
© Mike Healey Productions, Inc.
This is an example of a large traditional master wet room bathroom in Dallas with flat-panel cabinets, white cabinets, a hot tub, a one-piece toilet, white walls, ceramic floors, an undermount sink, granite benchtops, beige floor, a hinged shower door and beige benchtops.
This is an example of a large traditional master wet room bathroom in Dallas with flat-panel cabinets, white cabinets, a hot tub, a one-piece toilet, white walls, ceramic floors, an undermount sink, granite benchtops, beige floor, a hinged shower door and beige benchtops.
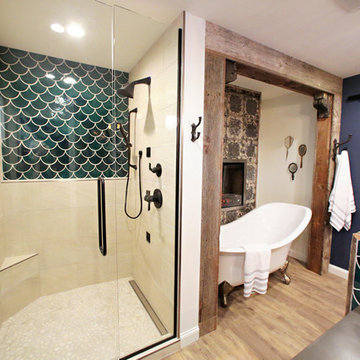
Large Moroccan Fish Scales – 1036W Bluegrass
Photos by Studio Grey Design
Large country master bathroom in Minneapolis with louvered cabinets, dark wood cabinets, an alcove shower, a one-piece toilet, green tile, ceramic tile, blue walls, light hardwood floors, an integrated sink, solid surface benchtops, a claw-foot tub, brown floor and a hinged shower door.
Large country master bathroom in Minneapolis with louvered cabinets, dark wood cabinets, an alcove shower, a one-piece toilet, green tile, ceramic tile, blue walls, light hardwood floors, an integrated sink, solid surface benchtops, a claw-foot tub, brown floor and a hinged shower door.
Beige Bathroom Design Ideas
11
