Beige Bathroom Design Ideas with a Built-in Vanity
Refine by:
Budget
Sort by:Popular Today
121 - 140 of 9,803 photos
Item 1 of 3
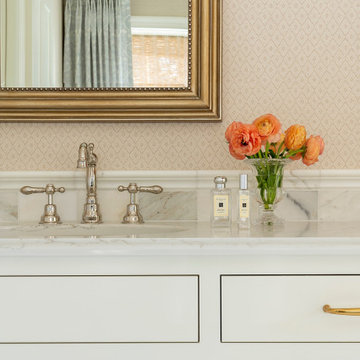
Contractor: Terra Firma
Interior Design: Kipling House Interiors
Photography: B2 Photography
Inspiration for a traditional master bathroom in Minneapolis with recessed-panel cabinets, white cabinets, a double vanity and a built-in vanity.
Inspiration for a traditional master bathroom in Minneapolis with recessed-panel cabinets, white cabinets, a double vanity and a built-in vanity.
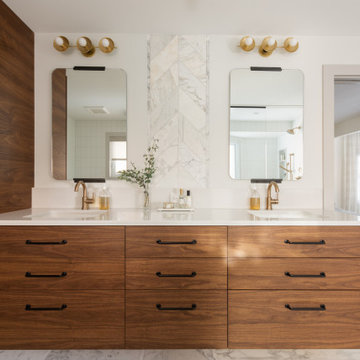
Photo of a large transitional master bathroom in Chicago with flat-panel cabinets, medium wood cabinets, white tile, marble, white walls, marble floors, a drop-in sink, engineered quartz benchtops, white floor, white benchtops, a double vanity and a built-in vanity.

共用の浴室です。ヒバ材で囲まれた空間です。落とし込まれた大きな浴槽から羊蹄山を眺めることができます。浴槽端のスノコを通ってテラスに出ることも可能です。
Design ideas for a large country master wet room bathroom in Other with black cabinets, a hot tub, a one-piece toilet, brown tile, beige walls, porcelain floors, an integrated sink, wood benchtops, grey floor, a hinged shower door, black benchtops, a double vanity, a built-in vanity and wood.
Design ideas for a large country master wet room bathroom in Other with black cabinets, a hot tub, a one-piece toilet, brown tile, beige walls, porcelain floors, an integrated sink, wood benchtops, grey floor, a hinged shower door, black benchtops, a double vanity, a built-in vanity and wood.

Design ideas for a large modern master bathroom in London with flat-panel cabinets, white cabinets, a drop-in tub, an open shower, a wall-mount toilet, white walls, marble floors, marble benchtops, white floor, an open shower, white benchtops, an enclosed toilet, a single vanity, a built-in vanity and coffered.

This is an example of a mid-sized contemporary master bathroom in Wellington with dark wood cabinets, a drop-in tub, a corner shower, a one-piece toilet, green tile, ceramic tile, white walls, ceramic floors, a drop-in sink, beige floor, a hinged shower door, white benchtops, a single vanity, a built-in vanity and flat-panel cabinets.

This is an example of a mid-sized modern master bathroom in New York with a freestanding tub, an alcove shower, a two-piece toilet, porcelain floors, an undermount sink, engineered quartz benchtops, a hinged shower door, a niche, a shower seat, an enclosed toilet, a double vanity, a built-in vanity, recessed, panelled walls, decorative wall panelling and recessed-panel cabinets.
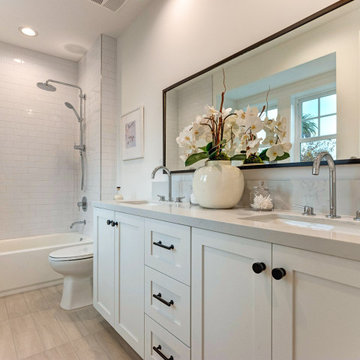
This is an example of a beach style master bathroom in Los Angeles with shaker cabinets, white cabinets, a wall-mount toilet, white tile, white walls, an undermount sink, engineered quartz benchtops, grey floor, grey benchtops, a double vanity and a built-in vanity.
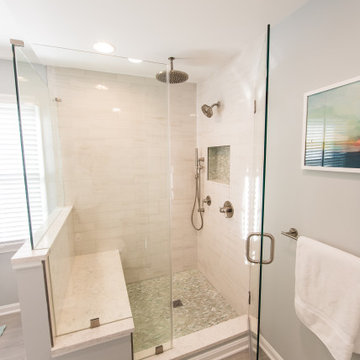
Inspiration for a large transitional master bathroom in Baltimore with shaker cabinets, grey cabinets, a two-piece toilet, gray tile, porcelain tile, grey walls, porcelain floors, an undermount sink, engineered quartz benchtops, grey floor, white benchtops, a shower seat, a double vanity and a built-in vanity.
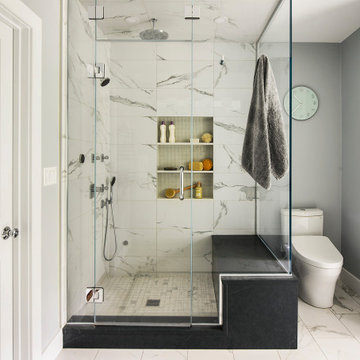
This is an example of a mid-sized transitional master bathroom in Boston with grey cabinets, an open shower, grey walls, marble floors, engineered quartz benchtops, a hinged shower door, black benchtops, a double vanity and a built-in vanity.
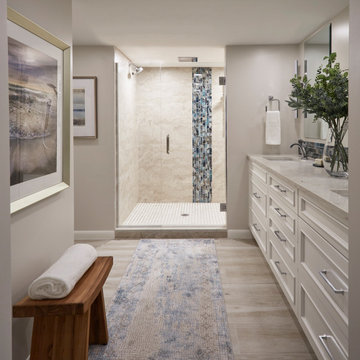
Master bath needed some serious reconfiguring. The huge jacuzzi tub was removed as it was never used. Client wanted more functional space and more closet space. So we expanded the master closet. In addition we updated the vanity space. We reorganized the shower removing the steam, giving us another 2 ft in the shower allowing to add a long niche and bench.
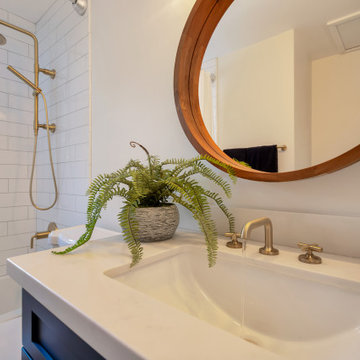
This is an example of a mid-sized country kids bathroom in Phoenix with shaker cabinets, blue cabinets, an alcove tub, a shower/bathtub combo, a two-piece toilet, white tile, ceramic tile, white walls, porcelain floors, an undermount sink, engineered quartz benchtops, blue floor, a shower curtain, white benchtops, a single vanity and a built-in vanity.
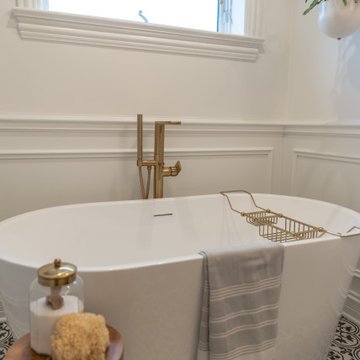
Large country master bathroom with recessed-panel cabinets, black cabinets, a freestanding tub, a one-piece toilet, white walls, porcelain floors, an undermount sink, engineered quartz benchtops, black floor, white benchtops, a double vanity, a built-in vanity and decorative wall panelling.
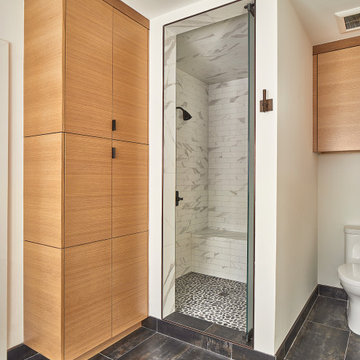
Dallas Texas. Built-1954; single-story mid century modern home. Split ceilings, 8' and low vault. Whole house renovation. Design & construction by USI.
Spaces pictured: Powder bath, guest bath, master bath, family room, kitchen and laundry.
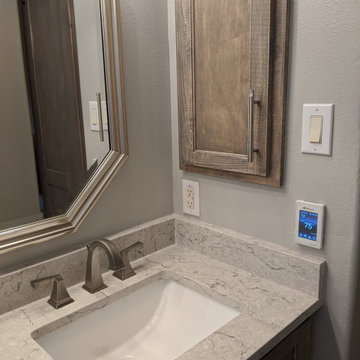
Heated flooring system under the tile, easy to use thermostat
Photo of a mid-sized traditional master bathroom in Houston with shaker cabinets, medium wood cabinets, a freestanding tub, an open shower, a one-piece toilet, beige tile, marble, grey walls, wood-look tile, an undermount sink, engineered quartz benchtops, brown floor, an open shower, beige benchtops, a shower seat, a double vanity and a built-in vanity.
Photo of a mid-sized traditional master bathroom in Houston with shaker cabinets, medium wood cabinets, a freestanding tub, an open shower, a one-piece toilet, beige tile, marble, grey walls, wood-look tile, an undermount sink, engineered quartz benchtops, brown floor, an open shower, beige benchtops, a shower seat, a double vanity and a built-in vanity.
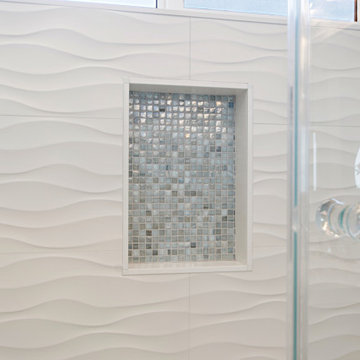
Blue coastal retreat
Beach style bathroom in San Diego with recessed-panel cabinets, blue cabinets, an alcove tub, a shower/bathtub combo, a one-piece toilet, blue tile, porcelain tile, blue walls, porcelain floors, an undermount sink, quartzite benchtops, beige floor, a sliding shower screen, grey benchtops, a niche, a double vanity and a built-in vanity.
Beach style bathroom in San Diego with recessed-panel cabinets, blue cabinets, an alcove tub, a shower/bathtub combo, a one-piece toilet, blue tile, porcelain tile, blue walls, porcelain floors, an undermount sink, quartzite benchtops, beige floor, a sliding shower screen, grey benchtops, a niche, a double vanity and a built-in vanity.
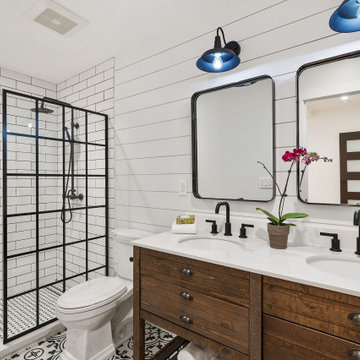
This is an example of a large transitional 3/4 bathroom in San Francisco with medium wood cabinets, an alcove shower, a two-piece toilet, white tile, subway tile, multi-coloured walls, an undermount sink, an open shower, white benchtops, a shower seat, a double vanity, a built-in vanity and flat-panel cabinets.
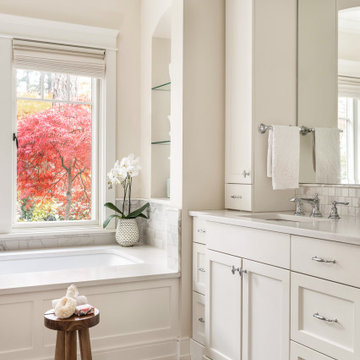
Inspiration for a transitional master bathroom in Portland with shaker cabinets, white cabinets, an undermount tub, white walls, an undermount sink, beige floor, white benchtops, a single vanity and a built-in vanity.
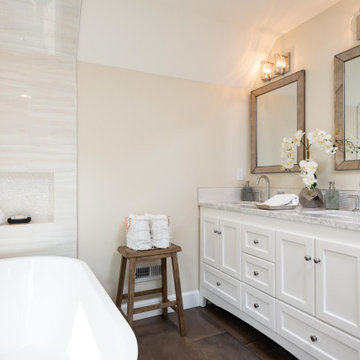
Inspiration for a mid-sized transitional master bathroom in Portland with shaker cabinets, white cabinets, a freestanding tub, beige tile, porcelain tile, beige walls, porcelain floors, an undermount sink, brown floor, grey benchtops, a niche, a double vanity and a built-in vanity.
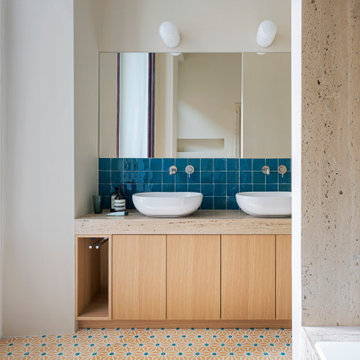
Vista del bagno con mobile lavabo su misura in rovere naturale e top in marmo. Lavabo da appoggio Duravit modello Foster, rubinetteria Quadro design. A pavimento cementine esagonali Mosaic del Sur e a parete Farrow & Ball Joa's white e piastrelle zellige di Mosaic del Sur. Vasca ad incasso Bette.
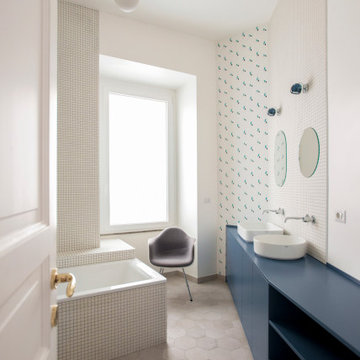
Mid-sized contemporary master bathroom in Rome with flat-panel cabinets, blue cabinets, a drop-in tub, white tile, porcelain tile, white walls, porcelain floors, a vessel sink, beige floor, blue benchtops, a double vanity and a built-in vanity.
Beige Bathroom Design Ideas with a Built-in Vanity
7