Beige Bathroom Design Ideas with a Drop-in Sink
Refine by:
Budget
Sort by:Popular Today
141 - 160 of 8,738 photos
Item 1 of 3
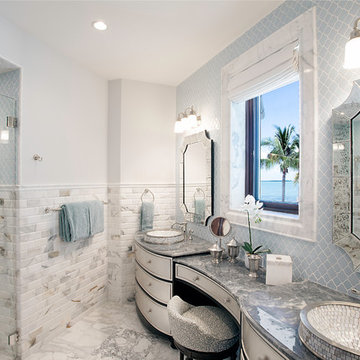
Odd Duck Photography
Master bathroom.
Photo of a large tropical master bathroom in Miami with white cabinets, white walls, a curbless shower, gray tile, subway tile, a drop-in sink, grey floor, a hinged shower door, recessed-panel cabinets and granite benchtops.
Photo of a large tropical master bathroom in Miami with white cabinets, white walls, a curbless shower, gray tile, subway tile, a drop-in sink, grey floor, a hinged shower door, recessed-panel cabinets and granite benchtops.
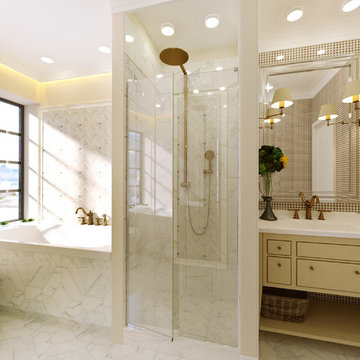
design by Olga Poliakova
Design ideas for a small traditional master bathroom in New York with furniture-like cabinets, light wood cabinets, a drop-in tub, a corner shower, a one-piece toilet, white tile, stone slab, white walls, marble floors, a drop-in sink and engineered quartz benchtops.
Design ideas for a small traditional master bathroom in New York with furniture-like cabinets, light wood cabinets, a drop-in tub, a corner shower, a one-piece toilet, white tile, stone slab, white walls, marble floors, a drop-in sink and engineered quartz benchtops.
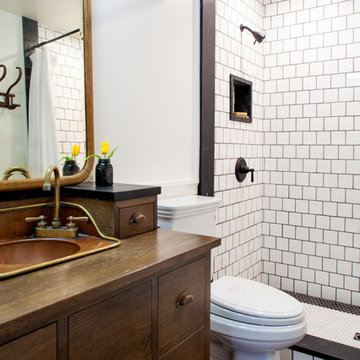
Lee Manning Photography
Inspiration for a mid-sized country 3/4 bathroom in Los Angeles with a drop-in sink, dark wood cabinets, wood benchtops, an alcove shower, a two-piece toilet, ceramic tile, white walls, mosaic tile floors, black and white tile, a shower curtain, brown benchtops and flat-panel cabinets.
Inspiration for a mid-sized country 3/4 bathroom in Los Angeles with a drop-in sink, dark wood cabinets, wood benchtops, an alcove shower, a two-piece toilet, ceramic tile, white walls, mosaic tile floors, black and white tile, a shower curtain, brown benchtops and flat-panel cabinets.
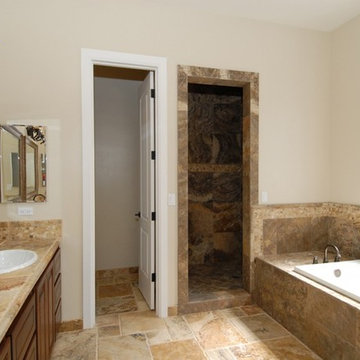
Photo of a large traditional master bathroom in Phoenix with beige tile, raised-panel cabinets, dark wood cabinets, a drop-in tub, an alcove shower, travertine, beige walls, travertine floors, a drop-in sink, tile benchtops, beige floor, a hinged shower door and beige benchtops.
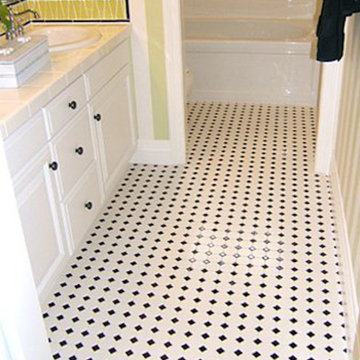
Photo of a mid-sized kids bathroom in Tampa with a drop-in sink, white cabinets, tile benchtops, a shower/bathtub combo, white tile, porcelain tile, green walls and porcelain floors.
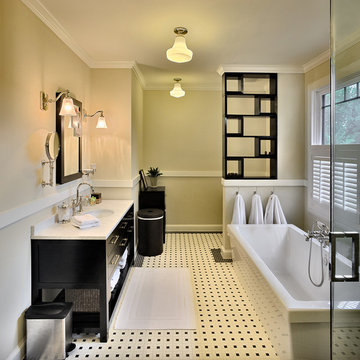
After
Design ideas for a mid-sized contemporary bathroom in Houston with flat-panel cabinets, black cabinets, a freestanding tub, beige walls, a drop-in sink, solid surface benchtops and a hinged shower door.
Design ideas for a mid-sized contemporary bathroom in Houston with flat-panel cabinets, black cabinets, a freestanding tub, beige walls, a drop-in sink, solid surface benchtops and a hinged shower door.
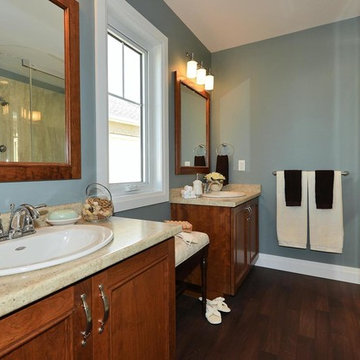
Walk in from the welcoming covered front porch to a perfect blend of comfort and style in this 3 bedroom, 3 bathroom bungalow. Once you have seen the optional trim roc coffered ceiling you will want to make this home your own.
The kitchen is the focus point of this open-concept design. The kitchen breakfast bar, large dining room and spacious living room make this home perfect for entertaining friends and family.
Additional windows bring in the warmth of natural light to all 3 bedrooms. The master bedroom has a full ensuite while the other two bedrooms share a jack-and-jill bathroom.
Factory built homes by Quality Homes. www.qualityhomes.ca

Innovative Solutions to Create your Dream Bathroom
We will upgrade your bathroom with creative solutions at affordable prices like adding a new bathtub or shower, or wooden floors so that you enjoy a spa-like relaxing ambience at home. Our ideas are not only functional but also help you save money in the long run, like installing energy-efficient appliances that consume less power. We also install eco-friendly devices that use less water and inspect every area of your bathroom to ensure there is no possibility of growth of mold or mildew. Appropriately-placed lighting fixtures will ensure that every corner of your bathroom receives optimum lighting. We will make your bathroom more comfortable by installing fans to improve ventilation and add cooling or heating systems.
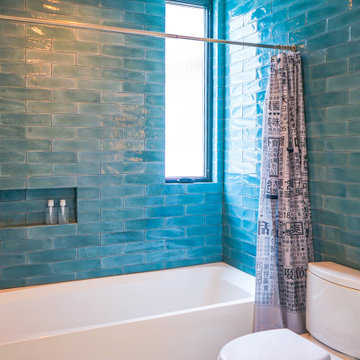
Echo Park, CA - Complete ADU Build - Bathroom area
Framing of the structure, drywall, insulation and all electrical and plumbing requirements per the build.
Bathroom; Installation of all tile work; shower, floor and walls. Installation of vanity, toilet, shower faucets and all other general construction needs per the project.
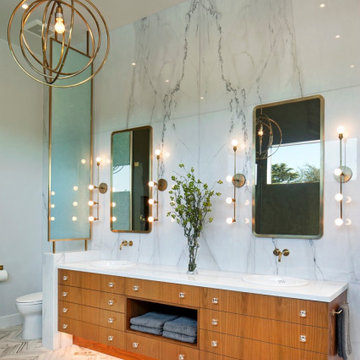
Inspiration for a large contemporary master bathroom in Los Angeles with flat-panel cabinets, medium wood cabinets, a two-piece toilet, gray tile, porcelain tile, grey walls, a drop-in sink, beige floor and white benchtops.
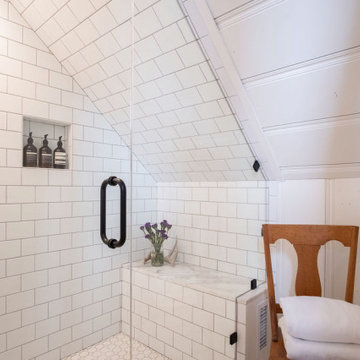
Guest bathroom. Original antique door hardware. Glass Shower with white subway tile and gray grout. Black shower door hardware. Antique brass faucets. White hex tile floor. Painted white cabinets. Painted white walls and ceilings. Lakefront 1920's cabin on Lake Tahoe.
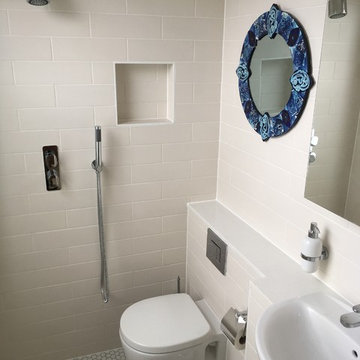
Design ideas for a small traditional master wet room bathroom in London with a wall-mount toilet, beige tile, ceramic tile, beige walls, mosaic tile floors, a drop-in sink, engineered quartz benchtops, beige floor and beige benchtops.
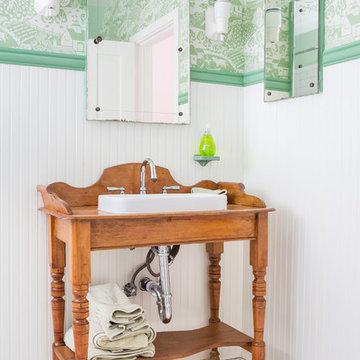
Photo by Bret Gum
Wallpaper by Farrow & Ball
Vintage washstand converted to vanity with drop-in sink
Vintage medicine cabinets
Sconces by Rejuvenation
White small hex tile flooring
White wainscoting with green chair rail
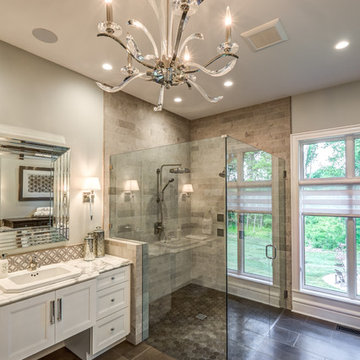
Dawn Smith Photography
Design ideas for an expansive transitional master bathroom in Other with subway tile, white cabinets, a corner shower, grey walls, porcelain floors, a drop-in sink, marble benchtops, brown floor, a hinged shower door, multi-coloured benchtops and recessed-panel cabinets.
Design ideas for an expansive transitional master bathroom in Other with subway tile, white cabinets, a corner shower, grey walls, porcelain floors, a drop-in sink, marble benchtops, brown floor, a hinged shower door, multi-coloured benchtops and recessed-panel cabinets.
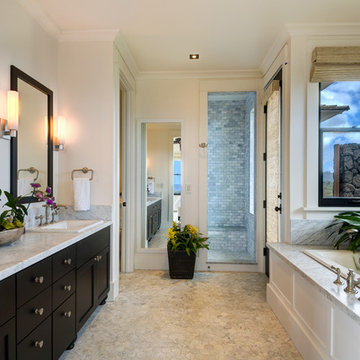
The master bathroom opens to the outdoor shower and the built-in soaking tub is surrounded by windows overlooking the master courtyard garden and outdoor shower. The flooring is marble hexagon tile, the shower walls are marble subway tile and the counter tops are also polished marble. The vanity cabinet is black shaker with drop-in sinks and brushed nickel widespread faucets. The black mirrors compliment the black shaker cabinets and the black windows. Several house plants add greenery and life to the space.
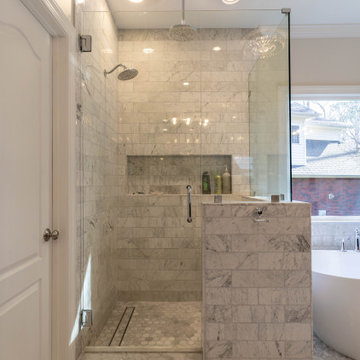
These bathroom renovations unfold a story of renewal, where once-quaint bathrooms are now super spacious, with no shortage of storage solutions, and distinctive tile designs for a touch of contemporary opulence. With an emphasis on modernity, these revamped bathrooms are the perfect place to get ready in the morning, enjoy a luxurious self-care moment, and unwind in the evenings!

This bathroom, complete with a bathtub, exudes a sophisticated hotel vibe, offering an elegant and aesthetic experience. Inspired by the luxurious ambiance found in high-end London establishments, it features impeccable design elements and great lighting, creating a space that is both visually pleasing and indulgent.
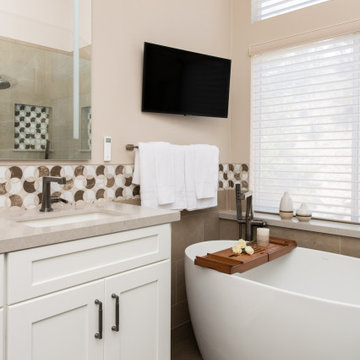
A freestanding bath adds to the traditional feel of this bathroom renovation. It is a tranquil addition to this Foothill Ranch space.
Inspiration for a small transitional master bathroom in Orange County with recessed-panel cabinets, white cabinets, a freestanding tub, an alcove shower, beige tile, porcelain tile, beige walls, marble floors, a drop-in sink, engineered quartz benchtops, grey floor, a hinged shower door, grey benchtops, a shower seat, a double vanity and a built-in vanity.
Inspiration for a small transitional master bathroom in Orange County with recessed-panel cabinets, white cabinets, a freestanding tub, an alcove shower, beige tile, porcelain tile, beige walls, marble floors, a drop-in sink, engineered quartz benchtops, grey floor, a hinged shower door, grey benchtops, a shower seat, a double vanity and a built-in vanity.
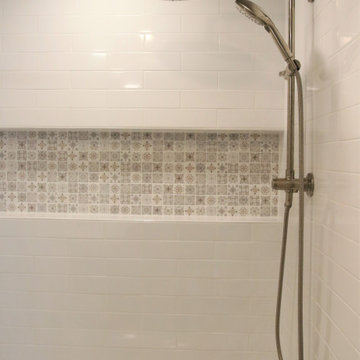
Master Bath Remodel showcases new vanity cabinets, linen closet, and countertops with top mount sink. Shower / Tub surround completed with a large white subway tile and a large Italian inspired mosaic wall niche. Tile floors tie all the elements together in this beautiful bathroom.
Client loved their beautiful bathroom remodel: "French Creek Designs was easy to work with and provided us with a quality product. Karen guided us in making choices for our bathroom remodels that are beautiful and functional. Their showroom is stocked with the latest designs and materials. Definitely would work with them in the future."
French Creek Designs Kitchen & Bath Design Center
Making Your Home Beautiful One Room at A Time…
French Creek Designs Kitchen & Bath Design Studio - where selections begin. Let us design and dream with you. Overwhelmed on where to start that home improvement, kitchen or bath project? Let our designers sit down with you and take the overwhelming out of the picture and assist in choosing your materials. Whether new construction, full remodel or just a partial remodel, we can help you to make it an enjoyable experience to design your dream space. Call to schedule your free design consultation today with one of our exceptional designers 307-337-4500.
#openforbusiness #casper #wyoming #casperbusiness #frenchcreekdesigns #shoplocal #casperwyoming #bathremodeling #bathdesigners #cabinets #countertops #knobsandpulls #sinksandfaucets #flooring #tileandmosiacs #homeimprovement #masterbath #guestbath #smallbath #luxurybath
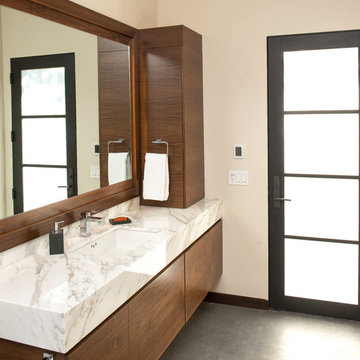
This clean, sleek, modern bathroom with a cement walk in shower is great for an after swim rinse-off or a spa-day like experience. Backlighting behind the large mirror sets a calm mood at night and adds a statement feature guests love.
Beige Bathroom Design Ideas with a Drop-in Sink
8