Beige Bathroom Design Ideas with a Japanese Tub
Refine by:
Budget
Sort by:Popular Today
61 - 80 of 294 photos
Item 1 of 3
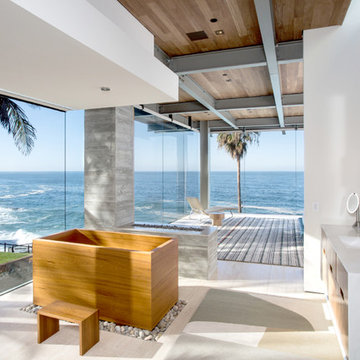
This is an example of a contemporary bathroom in Orange County with flat-panel cabinets, medium wood cabinets, a japanese tub, white walls, an undermount sink, beige floor and white benchtops.
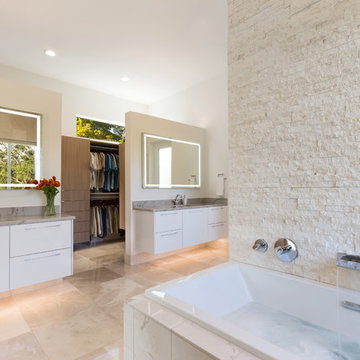
Ryan Gamma
This is an example of a large contemporary master wet room bathroom in Tampa with flat-panel cabinets, white cabinets, a japanese tub, a one-piece toilet, beige tile, white walls, travertine floors, an undermount sink, marble benchtops, beige floor and an open shower.
This is an example of a large contemporary master wet room bathroom in Tampa with flat-panel cabinets, white cabinets, a japanese tub, a one-piece toilet, beige tile, white walls, travertine floors, an undermount sink, marble benchtops, beige floor and an open shower.
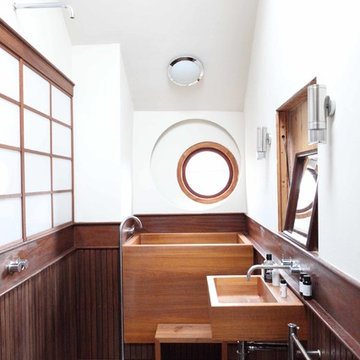
Design ideas for an asian master bathroom in London with a wall-mount sink, a japanese tub, an open shower, white walls, dark hardwood floors and an open shower.

This is an example of a large asian master bathroom in San Francisco with a japanese tub, a curbless shower and a hinged shower door.
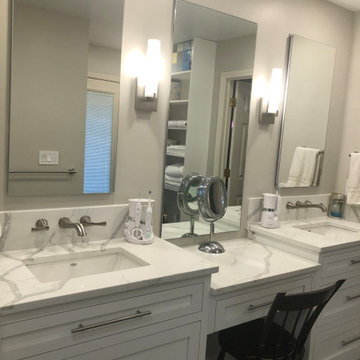
This master bath remodel/addition is nothing but luxurious. With a soaking tub, steamer, and shower all in one wet-room, this bathroom contains all the necessary components for supreme relaxation. The double vanity and makeup station add an additional level of functionality to this space. This bathroom is a absolute dream.
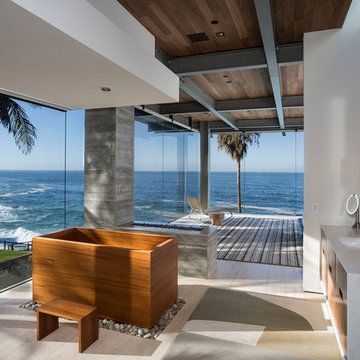
Larry Falke
Contemporary master bathroom in Orange County with flat-panel cabinets, medium wood cabinets, an undermount sink and a japanese tub.
Contemporary master bathroom in Orange County with flat-panel cabinets, medium wood cabinets, an undermount sink and a japanese tub.
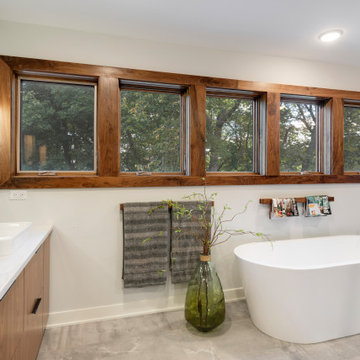
Large midcentury master bathroom in Minneapolis with flat-panel cabinets, dark wood cabinets, a japanese tub, a corner shower, a two-piece toilet, blue tile, porcelain tile, white walls, porcelain floors, an undermount sink, quartzite benchtops, grey floor, a hinged shower door, white benchtops, an enclosed toilet, a double vanity and a freestanding vanity.
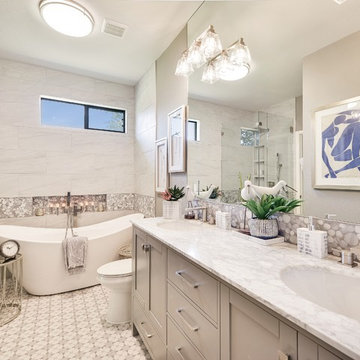
Design ideas for a modern master bathroom in Austin with beaded inset cabinets, grey cabinets, a japanese tub, a corner shower, a two-piece toilet, stone tile, grey walls, ceramic floors, an undermount sink, marble benchtops, multi-coloured floor, a hinged shower door and white benchtops.
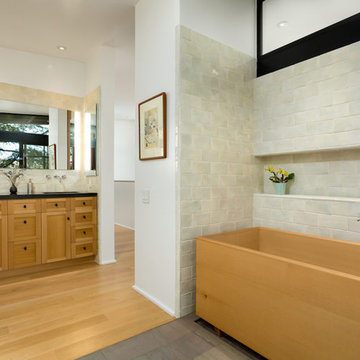
Hinoki soaking tub with Waterworks "Arroyo" tile in Shoal color were used at all wet wall locations. Photo by Clark Dugger
Large transitional master bathroom in Los Angeles with shaker cabinets, light wood cabinets, a japanese tub, ceramic tile, white walls, soapstone benchtops, beige tile and light hardwood floors.
Large transitional master bathroom in Los Angeles with shaker cabinets, light wood cabinets, a japanese tub, ceramic tile, white walls, soapstone benchtops, beige tile and light hardwood floors.

"Victoria Point" farmhouse barn home by Yankee Barn Homes, customized by Paul Dierkes, Architect. Primary bathroom with open beamed ceiling. Floating double vanity of black marble. Japanese soaking tub. Walls of subway tile. Windows by Marvin.
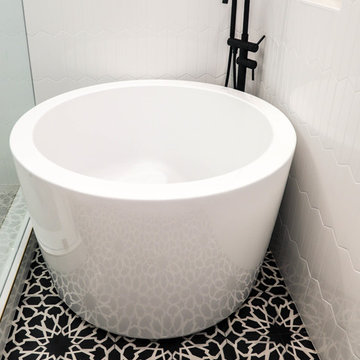
Los Angeles, CA - Complete Bathroom Remodel
Installation of floor, shower and backsplash tile, vanity and all plumbing and electrical requirements per the project.
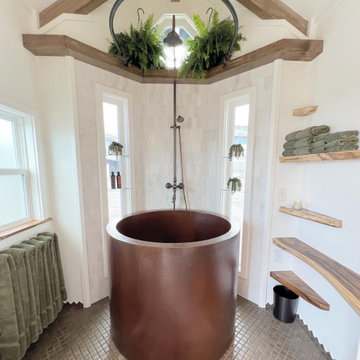
There was the desire for a tub so a tub they got! This gorgeous copper soaking tub sits centered in the bathroom so it's the first thing you see when looking through the pocket door. The tub sits nestled in the bump-out so does not intrude. We don't have it pictured here, but there is a round curtain rod and long fabric shower curtains drape down around the tub to catch any splashes when the shower is in use and also offer privacy doubling as window curtains for the long slender 1x6 windows that illuminate the shiny hammered metal. Accent beams above are consistent with the exposed ceiling beams and grant a ledge to place items and decorate with plants. The shower rod is drilled up through the beam, centered with the tub raining down from above. Glass shelves are waterproof, easy to clean and let the natural light pass through unobstructed. Thick natural edge floating wooden shelves shelves perfectly match the vanity countertop as if with no hard angles only smooth faces. The entire bathroom floor is tiled to you can step out of the tub wet.
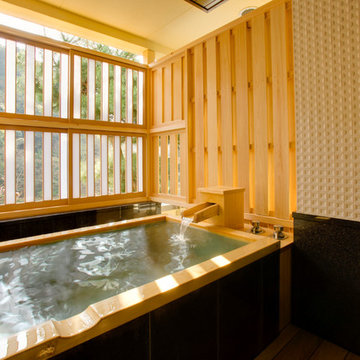
1988年に創業し、ホテル・旅館・介護施設・個人住宅・マンション向けにオーダー浴槽をはじめ、デザイン浴槽、ユニットバス、シャワーユニット等、独自の開発に基づくオリジナルな設計思想をもとに、お風呂まわりをトータルにサポートする浴槽メーカーです。
Inspiration for an asian bathroom in Tokyo with a japanese tub.
Inspiration for an asian bathroom in Tokyo with a japanese tub.
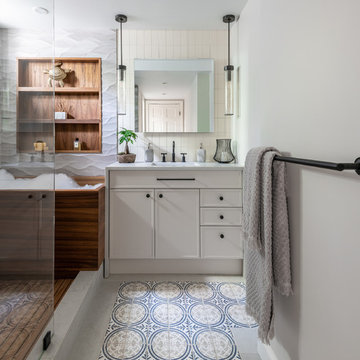
Functional Fix - Kitchen Design by #Meghan in Chevy Chase, DC
Photography by Keith Miller Keiana Photography http://www.gilmerkitchens.com/portfolio-2/#
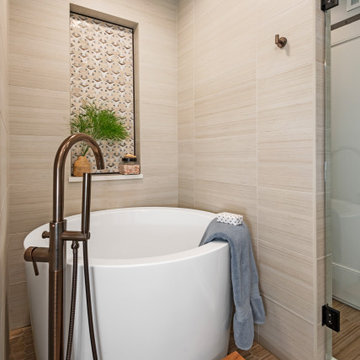
Beautiful renovation of a primary bathroom that created a wet room where a Japanese soaking tub and rain head shower reside with a custom niche enclosure for towels and grooming products. Quarter sawn white oak cabinets stained in a zinc finish speak to the dark finish on the faucets and other hardware. The bathroom opens into a large, walk-in closet area.
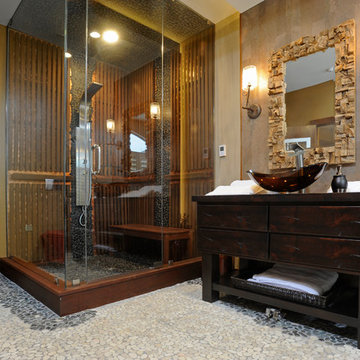
Interior Design- Designing Dreams by Ajay
Inspiration for a mid-sized eclectic bathroom in Other with a vessel sink, flat-panel cabinets, distressed cabinets, wood benchtops, a wall-mount toilet, multi-coloured tile, stone tile, multi-coloured walls, pebble tile floors, a japanese tub and a corner shower.
Inspiration for a mid-sized eclectic bathroom in Other with a vessel sink, flat-panel cabinets, distressed cabinets, wood benchtops, a wall-mount toilet, multi-coloured tile, stone tile, multi-coloured walls, pebble tile floors, a japanese tub and a corner shower.
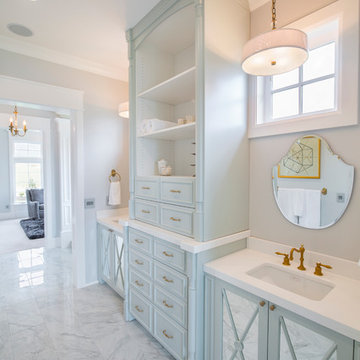
Nick Bayless Photography
Custom Home Design by Joe Carrick Design
Built By Highland Custom Homes
Interior Design by Chelsea Kasch - Striped Peony
Large contemporary master bathroom in Salt Lake City with an undermount sink, furniture-like cabinets, blue cabinets, engineered quartz benchtops, white tile, grey walls, marble floors and a japanese tub.
Large contemporary master bathroom in Salt Lake City with an undermount sink, furniture-like cabinets, blue cabinets, engineered quartz benchtops, white tile, grey walls, marble floors and a japanese tub.
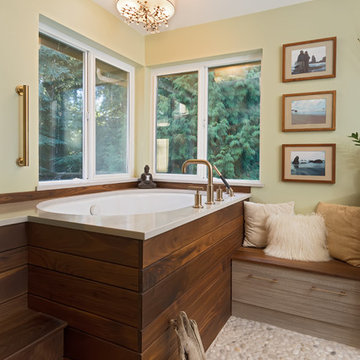
Photo of a large asian master bathroom in Other with flat-panel cabinets, grey cabinets, a japanese tub, green tile, mosaic tile, green walls, porcelain floors, an undermount sink, engineered quartz benchtops, grey floor, an alcove shower, a sliding shower screen and white benchtops.
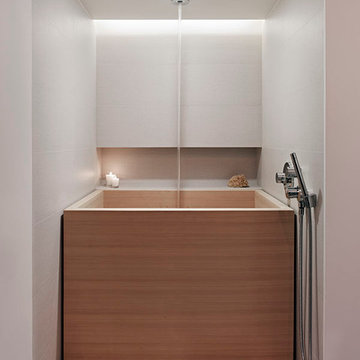
Bruce Damonte
Design ideas for a mid-sized asian master bathroom in San Francisco with an undermount sink, flat-panel cabinets, glass benchtops, a japanese tub, a one-piece toilet, beige tile, porcelain tile, white walls, porcelain floors, grey cabinets and an open shower.
Design ideas for a mid-sized asian master bathroom in San Francisco with an undermount sink, flat-panel cabinets, glass benchtops, a japanese tub, a one-piece toilet, beige tile, porcelain tile, white walls, porcelain floors, grey cabinets and an open shower.
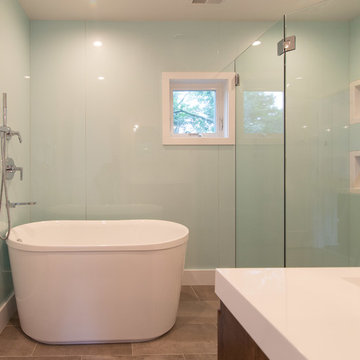
photos by Brian Madden
Design ideas for a mid-sized contemporary bathroom in Other with flat-panel cabinets, dark wood cabinets, a japanese tub, a corner shower, a one-piece toilet, porcelain floors, an integrated sink, solid surface benchtops, grey floor, a hinged shower door, white benchtops, green tile and white walls.
Design ideas for a mid-sized contemporary bathroom in Other with flat-panel cabinets, dark wood cabinets, a japanese tub, a corner shower, a one-piece toilet, porcelain floors, an integrated sink, solid surface benchtops, grey floor, a hinged shower door, white benchtops, green tile and white walls.
Beige Bathroom Design Ideas with a Japanese Tub
4