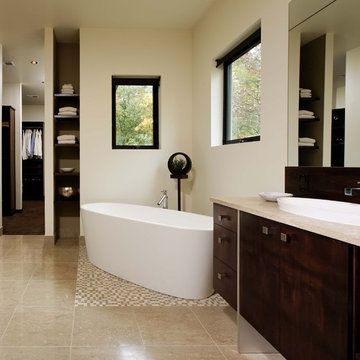Beige Bathroom Design Ideas with Brown Floor
Refine by:
Budget
Sort by:Popular Today
81 - 100 of 5,865 photos
Item 1 of 3
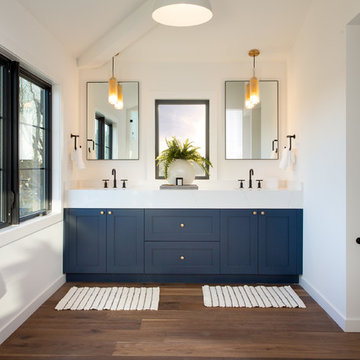
Design ideas for a transitional bathroom in Los Angeles with shaker cabinets, blue cabinets, white walls, dark hardwood floors, brown floor and white benchtops.
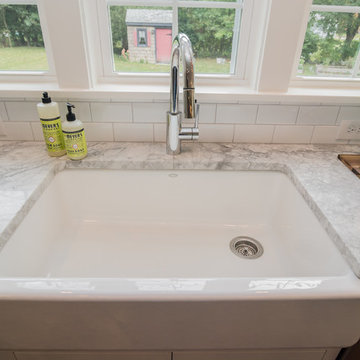
Complete remodel of this 1st floor with opening dining room and kitchen to create open concept for young family to enjoy.
Large island (104") with seating for five with lots of storage and hidden microwave. Island cabinet color: Blueberry.
Cabinets are by Starmark Cabinets, Inset, Shaker.
Farmer sink is cast iron by Kohler.
Floating shelves are oak stained with Special Walnut by Minwax to match hardwood floors on the first floor.
Appliances by Frigidaire Professional Series.
Lighting and cabinet hardware by Restoration Hardware.
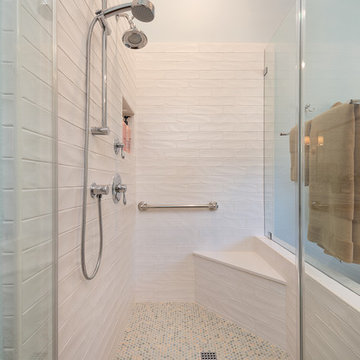
After completing several home remodeling projects with Burgin Design • Remodel, the Tolsmas felt it was time for a master bathroom update. Their add-on did not include a private entry or even a shower. Our designer, Tamara Stratton made sure the new design reflected the rest of their well appointed home and provided a functional sanctuary for starting or ending their day.
After a new Hall Bath and a Patio Addition (see the pics below!), it was time for the Tolsmas to have the Master Bathroom they had always dreamed of. We began with a design that would allow the space to look more open and warm, then began constructing custom flat panel cabinetry in white to match their style and provide storage. The cabinetry was topped off with an undermount sink and engineered quartz for durability and a beautiful elegant finish.
New porcelain tile in a hardwood look finish, a freestanding tub, and beautiful tiled shower with a glass enclosure and chrome fixtures were the perfect way to complete this gorgeous new space. It was such an honor to be asked to return and help this family create the Master Bath of their dreams!
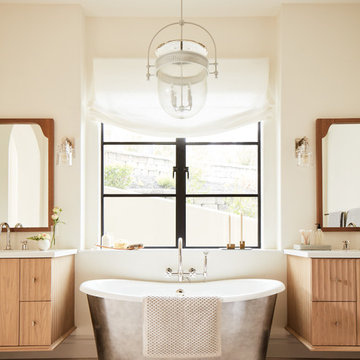
Photo by John Merkl
Inspiration for a mid-sized mediterranean master bathroom in San Francisco with light wood cabinets, a freestanding tub, quartzite benchtops, brown floor, white benchtops, beige walls and flat-panel cabinets.
Inspiration for a mid-sized mediterranean master bathroom in San Francisco with light wood cabinets, a freestanding tub, quartzite benchtops, brown floor, white benchtops, beige walls and flat-panel cabinets.
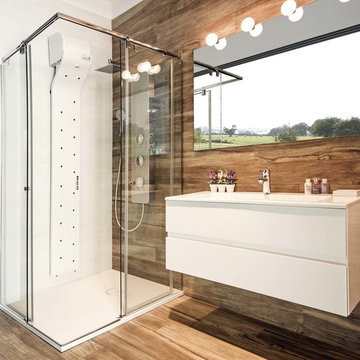
Mid-sized contemporary 3/4 bathroom in Moscow with white cabinets, solid surface benchtops, brown floor, a sliding shower screen and an integrated sink.
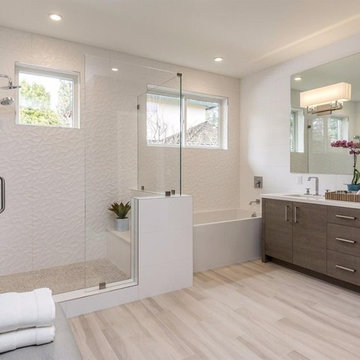
Large modern master bathroom in San Francisco with flat-panel cabinets, medium wood cabinets, an alcove tub, a corner shower, white tile, porcelain tile, white walls, light hardwood floors, an undermount sink, engineered quartz benchtops, brown floor and a hinged shower door.
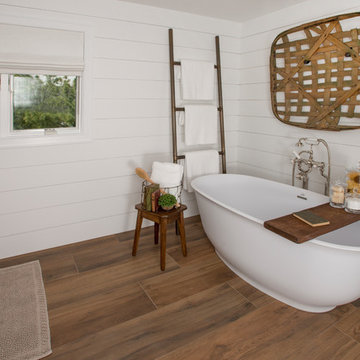
Hub Willson Photography
This is an example of a large country master bathroom in Philadelphia with a freestanding tub, white tile, white walls, ceramic floors, brown floor, engineered quartz benchtops, a one-piece toilet, an undermount sink, light wood cabinets and flat-panel cabinets.
This is an example of a large country master bathroom in Philadelphia with a freestanding tub, white tile, white walls, ceramic floors, brown floor, engineered quartz benchtops, a one-piece toilet, an undermount sink, light wood cabinets and flat-panel cabinets.
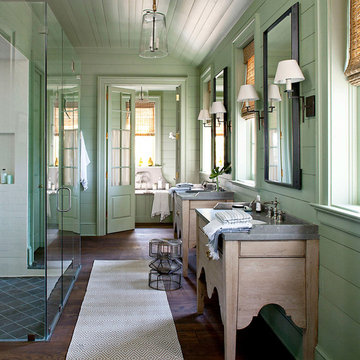
Inspiration for a mid-sized country master bathroom in Madrid with light wood cabinets, a curbless shower, white tile, ceramic tile, green walls, dark hardwood floors, a console sink, brown floor, a hinged shower door and flat-panel cabinets.
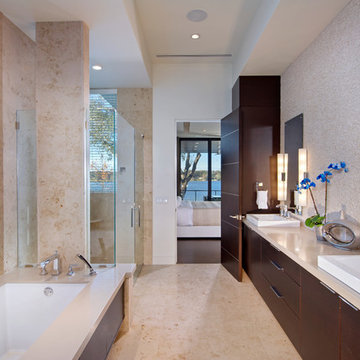
Photo: Eric Cucciaioni
Inspiration for a large contemporary master bathroom in Orlando with flat-panel cabinets, dark wood cabinets, an undermount tub, beige tile, a corner shower, stone tile, beige walls, porcelain floors, a vessel sink, engineered quartz benchtops, brown floor and a hinged shower door.
Inspiration for a large contemporary master bathroom in Orlando with flat-panel cabinets, dark wood cabinets, an undermount tub, beige tile, a corner shower, stone tile, beige walls, porcelain floors, a vessel sink, engineered quartz benchtops, brown floor and a hinged shower door.
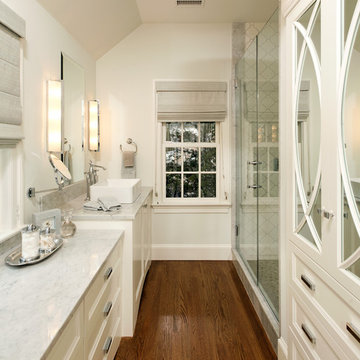
This whole house renovation done by Harry Braswell Inc. used Virginia Kitchen's design services (designer Erin Hoopes) and materials for the bathrooms, laundry and kitchens. The custom millwork was done to replicate the look of the cabinetry in the open concept family room. This completely custom renovation was eco-friend and is obtaining leed certification.
Photo's courtesy Greg Hadley
Construction: Harry Braswell Inc.
Kitchen Design: Erin Hoopes under Virginia Kitchens

Retiled shower walls replaced shower doors, bathroom fixtures, toilet, vanity and flooring to give this farmhouse bathroom a much deserved update.
Photo of a small country 3/4 bathroom in New York with shaker cabinets, white cabinets, a corner shower, a two-piece toilet, white tile, ceramic tile, white walls, laminate floors, a drop-in sink, solid surface benchtops, brown floor, a hinged shower door, a niche, a single vanity, a freestanding vanity and panelled walls.
Photo of a small country 3/4 bathroom in New York with shaker cabinets, white cabinets, a corner shower, a two-piece toilet, white tile, ceramic tile, white walls, laminate floors, a drop-in sink, solid surface benchtops, brown floor, a hinged shower door, a niche, a single vanity, a freestanding vanity and panelled walls.

Inspiration for a small contemporary master bathroom with beaded inset cabinets, blue cabinets, an undermount tub, a shower/bathtub combo, a two-piece toilet, white tile, mosaic tile, white walls, concrete floors, a vessel sink, wood benchtops, brown floor, a hinged shower door, brown benchtops, a single vanity and a freestanding vanity.
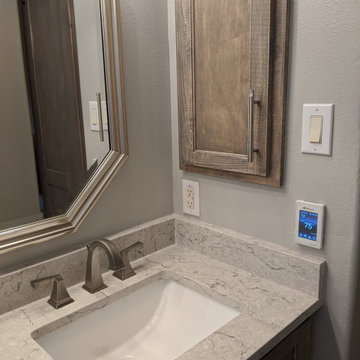
Heated flooring system under the tile, easy to use thermostat
Photo of a mid-sized traditional master bathroom in Houston with shaker cabinets, medium wood cabinets, a freestanding tub, an open shower, a one-piece toilet, beige tile, marble, grey walls, wood-look tile, an undermount sink, engineered quartz benchtops, brown floor, an open shower, beige benchtops, a shower seat, a double vanity and a built-in vanity.
Photo of a mid-sized traditional master bathroom in Houston with shaker cabinets, medium wood cabinets, a freestanding tub, an open shower, a one-piece toilet, beige tile, marble, grey walls, wood-look tile, an undermount sink, engineered quartz benchtops, brown floor, an open shower, beige benchtops, a shower seat, a double vanity and a built-in vanity.
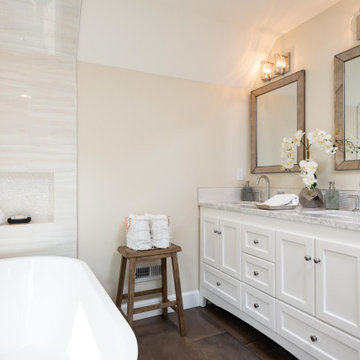
Inspiration for a mid-sized transitional master bathroom in Portland with shaker cabinets, white cabinets, a freestanding tub, beige tile, porcelain tile, beige walls, porcelain floors, an undermount sink, brown floor, grey benchtops, a niche, a double vanity and a built-in vanity.
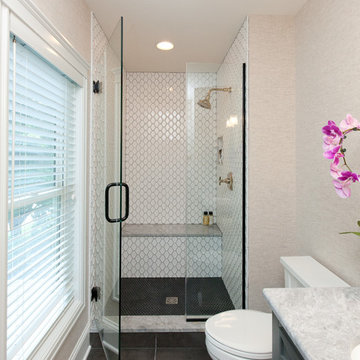
Charming bathroom with beautiful mosaic tile in the shower enclosed with a gorgeous glass shower door.
Meyer Design
Photos: Jody Kmetz
This is an example of a small country 3/4 bathroom in Chicago with grey cabinets, a two-piece toilet, beige walls, ceramic floors, an undermount sink, onyx benchtops, brown floor, a hinged shower door, grey benchtops, furniture-like cabinets, an alcove shower, white tile, ceramic tile, a shower seat, a single vanity, a freestanding vanity and wallpaper.
This is an example of a small country 3/4 bathroom in Chicago with grey cabinets, a two-piece toilet, beige walls, ceramic floors, an undermount sink, onyx benchtops, brown floor, a hinged shower door, grey benchtops, furniture-like cabinets, an alcove shower, white tile, ceramic tile, a shower seat, a single vanity, a freestanding vanity and wallpaper.
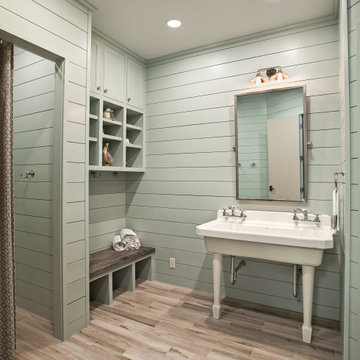
Pool bath clad in painted ship-lap siding with separate water closet, changing space, and storage room for cushions & pool floats.
Large transitional bathroom in Houston with open cabinets, white cabinets, a two-piece toilet, blue walls, porcelain floors, a console sink and brown floor.
Large transitional bathroom in Houston with open cabinets, white cabinets, a two-piece toilet, blue walls, porcelain floors, a console sink and brown floor.
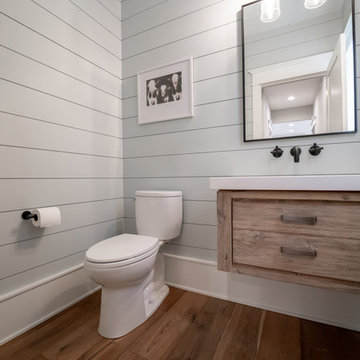
Northwest Indiana Media and Marketing
This is an example of a transitional bathroom in Chicago with medium wood cabinets, a two-piece toilet, grey walls, medium hardwood floors, brown floor, white benchtops and flat-panel cabinets.
This is an example of a transitional bathroom in Chicago with medium wood cabinets, a two-piece toilet, grey walls, medium hardwood floors, brown floor, white benchtops and flat-panel cabinets.
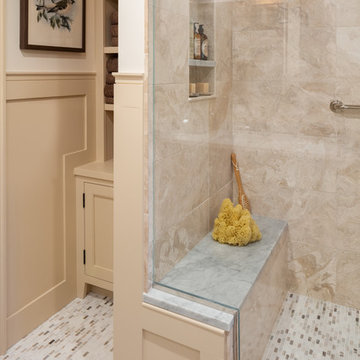
Shower Bench
Mid-sized modern master bathroom in Other with an alcove shower, beige tile, beige walls, mosaic tile floors, brown floor, a hinged shower door and marble.
Mid-sized modern master bathroom in Other with an alcove shower, beige tile, beige walls, mosaic tile floors, brown floor, a hinged shower door and marble.
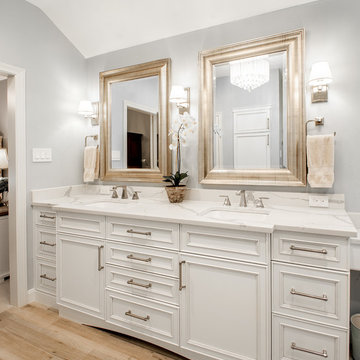
Our clients called us wanting to not only update their master bathroom but to specifically make it more functional. She had just had knee surgery, so taking a shower wasn’t easy. They wanted to remove the tub and enlarge the shower, as much as possible, and add a bench. She really wanted a seated makeup vanity area, too. They wanted to replace all vanity cabinets making them one height, and possibly add tower storage. With the current layout, they felt that there were too many doors, so we discussed possibly using a barn door to the bedroom.
We removed the large oval bathtub and expanded the shower, with an added bench. She got her seated makeup vanity and it’s placed between the shower and the window, right where she wanted it by the natural light. A tilting oval mirror sits above the makeup vanity flanked with Pottery Barn “Hayden” brushed nickel vanity lights. A lit swing arm makeup mirror was installed, making for a perfect makeup vanity! New taller Shiloh “Eclipse” bathroom cabinets painted in Polar with Slate highlights were installed (all at one height), with Kohler “Caxton” square double sinks. Two large beautiful mirrors are hung above each sink, again, flanked with Pottery Barn “Hayden” brushed nickel vanity lights on either side. Beautiful Quartzmasters Polished Calacutta Borghini countertops were installed on both vanities, as well as the shower bench top and shower wall cap.
Carrara Valentino basketweave mosaic marble tiles was installed on the shower floor and the back of the niches, while Heirloom Clay 3x9 tile was installed on the shower walls. A Delta Shower System was installed with both a hand held shower and a rainshower. The linen closet that used to have a standard door opening into the middle of the bathroom is now storage cabinets, with the classic Restoration Hardware “Campaign” pulls on the drawers and doors. A beautiful Birch forest gray 6”x 36” floor tile, laid in a random offset pattern was installed for an updated look on the floor. New glass paneled doors were installed to the closet and the water closet, matching the barn door. A gorgeous Shades of Light 20” “Pyramid Crystals” chandelier was hung in the center of the bathroom to top it all off!
The bedroom was painted a soothing Magnetic Gray and a classic updated Capital Lighting “Harlow” Chandelier was hung for an updated look.
We were able to meet all of our clients needs by removing the tub, enlarging the shower, installing the seated makeup vanity, by the natural light, right were she wanted it and by installing a beautiful barn door between the bathroom from the bedroom! Not only is it beautiful, but it’s more functional for them now and they love it!
Design/Remodel by Hatfield Builders & Remodelers | Photography by Versatile Imaging
Beige Bathroom Design Ideas with Brown Floor
5
