Beige Bathroom Design Ideas with Dark Hardwood Floors
Refine by:
Budget
Sort by:Popular Today
121 - 140 of 1,150 photos
Item 1 of 3
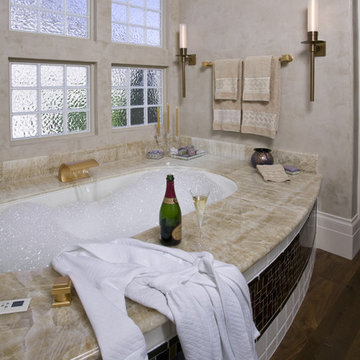
Please visit my website directly by copying and pasting this link directly into your browser: http://www.berensinteriors.com/ to learn more about this project and how we may work together!
This soaking bathtub surrounded by onyx is perfect for two and the polished Venetian plaster walls complete the look. Robert Naik Photography.
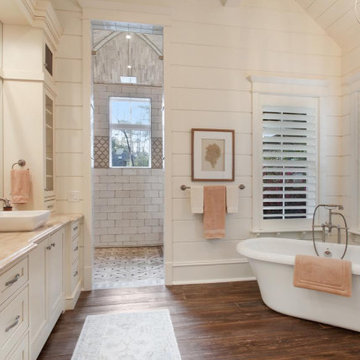
This is an example of a country master bathroom in Atlanta with beaded inset cabinets, white cabinets, a freestanding tub, white walls, dark hardwood floors, a vessel sink, granite benchtops, brown floor and beige benchtops.
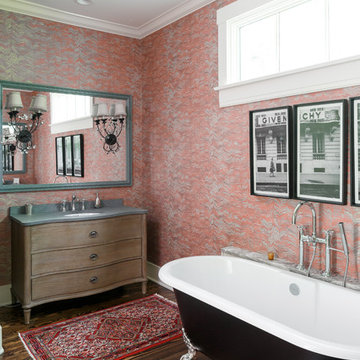
With a bold print wall covering by Zoffany Fabrics and Wallpapers, a striking claw foot tub, decorative sconces anchored on a stylish mirror, and a modern light fixture this master bath is the perfect combination of fresh and modern with historical inspiration.
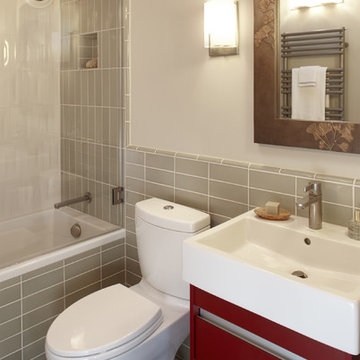
Rob Schroeder
Small midcentury bathroom in San Francisco with red cabinets, an alcove tub, a shower/bathtub combo, green tile, ceramic tile, green walls and dark hardwood floors.
Small midcentury bathroom in San Francisco with red cabinets, an alcove tub, a shower/bathtub combo, green tile, ceramic tile, green walls and dark hardwood floors.
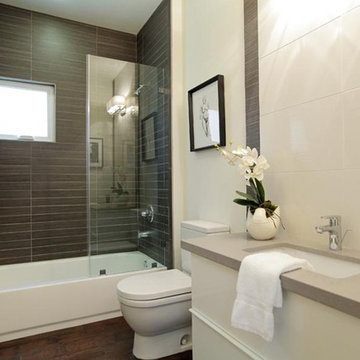
6x24 Modern Porcelain
Mid-sized contemporary 3/4 bathroom in Los Angeles with flat-panel cabinets, white cabinets, an alcove tub, a shower/bathtub combo, a two-piece toilet, brown tile, gray tile, white tile, porcelain tile, white walls, dark hardwood floors, an undermount sink, engineered quartz benchtops, brown floor and a hinged shower door.
Mid-sized contemporary 3/4 bathroom in Los Angeles with flat-panel cabinets, white cabinets, an alcove tub, a shower/bathtub combo, a two-piece toilet, brown tile, gray tile, white tile, porcelain tile, white walls, dark hardwood floors, an undermount sink, engineered quartz benchtops, brown floor and a hinged shower door.
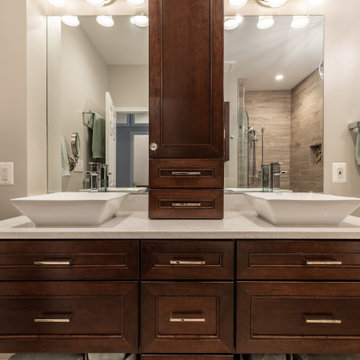
This four-story townhome in the heart of old town Alexandria, was recently purchased by a family of four.
The outdated galley kitchen with confined spaces, lack of powder room on main level, dropped down ceiling, partition walls, small bathrooms, and the main level laundry were a few of the deficiencies this family wanted to resolve before moving in.
Starting with the top floor, we converted a small bedroom into a master suite, which has an outdoor deck with beautiful view of old town. We reconfigured the space to create a walk-in closet and another separate closet.
We took some space from the old closet and enlarged the master bath to include a bathtub and a walk-in shower. Double floating vanities and hidden toilet space were also added.
The addition of lighting and glass transoms allows light into staircase leading to the lower level.
On the third level is the perfect space for a girl’s bedroom. A new bathroom with walk-in shower and added space from hallway makes it possible to share this bathroom.
A stackable laundry space was added to the hallway, a few steps away from a new study with built in bookcase, French doors, and matching hardwood floors.
The main level was totally revamped. The walls were taken down, floors got built up to add extra insulation, new wide plank hardwood installed throughout, ceiling raised, and a new HVAC was added for three levels.
The storage closet under the steps was converted to a main level powder room, by relocating the electrical panel.
The new kitchen includes a large island with new plumbing for sink, dishwasher, and lots of storage placed in the center of this open kitchen. The south wall is complete with floor to ceiling cabinetry including a home for a new cooktop and stainless-steel range hood, covered with glass tile backsplash.
The dining room wall was taken down to combine the adjacent area with kitchen. The kitchen includes butler style cabinetry, wine fridge and glass cabinets for display. The old living room fireplace was torn down and revamped with a gas fireplace wrapped in stone.
Built-ins added on both ends of the living room gives floor to ceiling space provides ample display space for art. Plenty of lighting fixtures such as led lights, sconces and ceiling fans make this an immaculate remodel.
We added brick veneer on east wall to replicate the historic old character of old town homes.
The open floor plan with seamless wood floor and central kitchen has added warmth and with a desirable entertaining space.
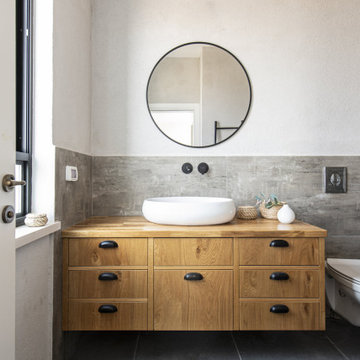
This 1952 home on Logan Square required a complete renovation. 123 Remodeling team gutted the whole place, changed room layouts, updated electrics to fit more appliances and better lighting, demolished kitchen wall to create an open concept. We've used a transitional style to incorporate older homes' charm with organic elements. A few grey shades, a white backsplash, and natural drops — this Chicago kitchen balances design beautifully.
The project was designed by the Chicago renovation company, 123 Remodeling - general contractors, kitchen & bathroom remodelers, and interior designers. Find out more works and schedule a free consultation and estimate on https://123remodeling.com/bathroom-remodeling-chicago/
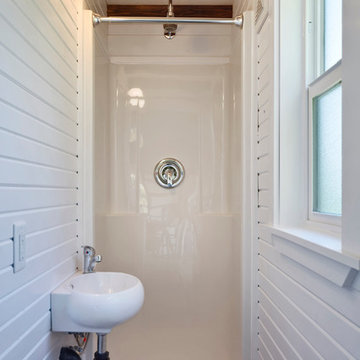
James Alfred Photography
Inspiration for a small traditional bathroom in Vancouver with an alcove shower, a one-piece toilet, white walls, dark hardwood floors and a wall-mount sink.
Inspiration for a small traditional bathroom in Vancouver with an alcove shower, a one-piece toilet, white walls, dark hardwood floors and a wall-mount sink.
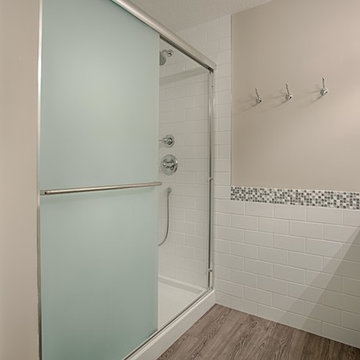
Design ideas for a mid-sized transitional 3/4 bathroom in Calgary with white cabinets, an alcove shower, white tile, subway tile, white walls, dark hardwood floors, an undermount sink and engineered quartz benchtops.
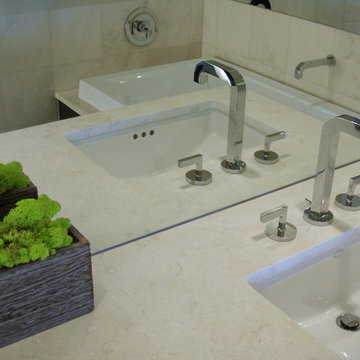
By merging and modernizing two small baths in this 1950s home, the design provides the owners with a true master bathroom that echoes the vaulted ceilings and exposed structure seen throughout the house.
Photography: Jared Polesky
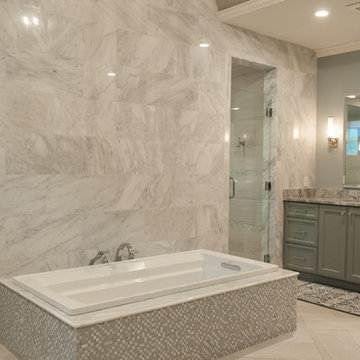
Photo of a large transitional master wet room bathroom in Houston with recessed-panel cabinets, grey cabinets, a drop-in tub, gray tile, porcelain tile, beige walls, dark hardwood floors, an undermount sink, marble benchtops, brown floor, a hinged shower door and grey benchtops.
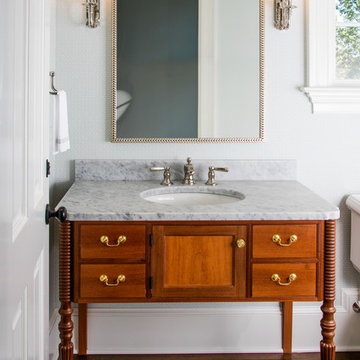
This is an example of a traditional bathroom in Philadelphia with medium wood cabinets, white walls, dark hardwood floors, an undermount sink and beaded inset cabinets.
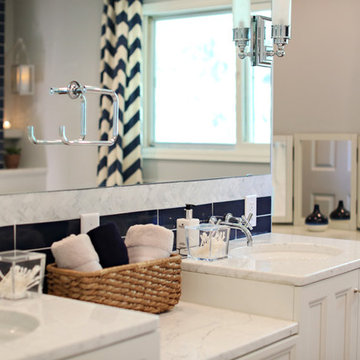
Featured on DIY Network’s Bath Crashers, this lovely bathroom shows off our 61 Navy glaze in a stunning fireplace backsplash. The combination of dark rustic wood, marble, and chevron patterns work together for a bathroom we would love in our own home!
3″x12″ Subway Tile – 61 Navy
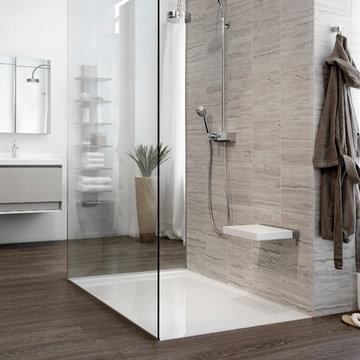
Fantastic shower with seat. This is what International Bath and Tile can do. We love our designers and vendors.
Photo of a large contemporary master bathroom in San Diego with flat-panel cabinets, beige cabinets, a corner shower, brown tile, porcelain tile, dark hardwood floors, a wall-mount sink, engineered quartz benchtops, brown floor, a hinged shower door and white benchtops.
Photo of a large contemporary master bathroom in San Diego with flat-panel cabinets, beige cabinets, a corner shower, brown tile, porcelain tile, dark hardwood floors, a wall-mount sink, engineered quartz benchtops, brown floor, a hinged shower door and white benchtops.
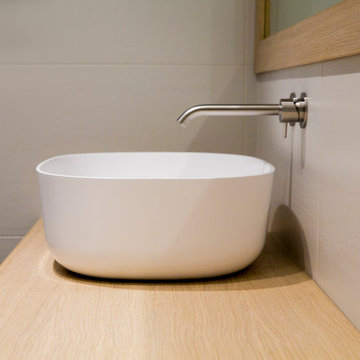
This is an example of a mid-sized modern master bathroom in Milan with flat-panel cabinets, light wood cabinets, a drop-in tub, a two-piece toilet, cement tile, dark hardwood floors, a vessel sink and wood benchtops.
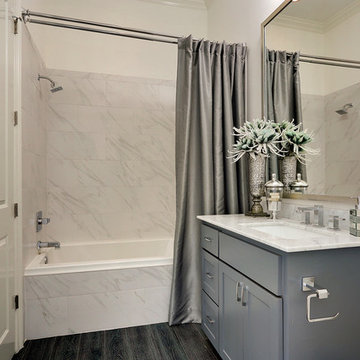
This is an example of a small modern 3/4 bathroom in New Orleans with shaker cabinets, grey cabinets, a shower/bathtub combo, a two-piece toilet, white tile, marble, beige walls, dark hardwood floors, an undermount sink, marble benchtops, brown floor and a shower curtain.
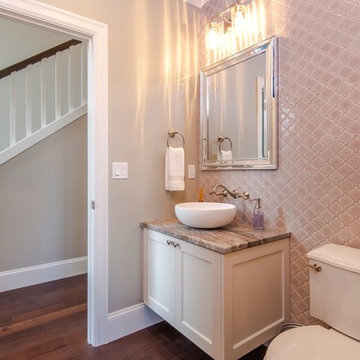
Photo of a small transitional 3/4 bathroom in Seattle with shaker cabinets, white cabinets, a two-piece toilet, beige tile, ceramic tile, grey walls, dark hardwood floors, a vessel sink, granite benchtops, brown floor and brown benchtops.
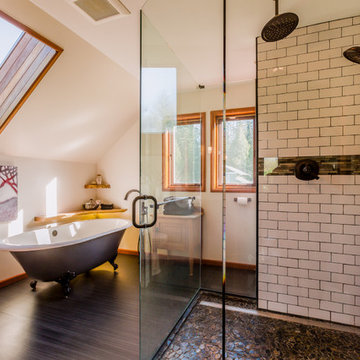
This is an example of a large country master bathroom in Vancouver with a claw-foot tub, white tile, subway tile, beige walls, dark hardwood floors, light wood cabinets, a corner shower, a two-piece toilet, an undermount sink, granite benchtops, a hinged shower door and recessed-panel cabinets.
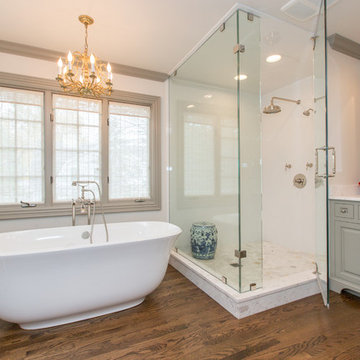
Mark Gutierrez
Traditional bathroom in Chicago with raised-panel cabinets, grey cabinets, a freestanding tub, a corner shower, white walls and dark hardwood floors.
Traditional bathroom in Chicago with raised-panel cabinets, grey cabinets, a freestanding tub, a corner shower, white walls and dark hardwood floors.
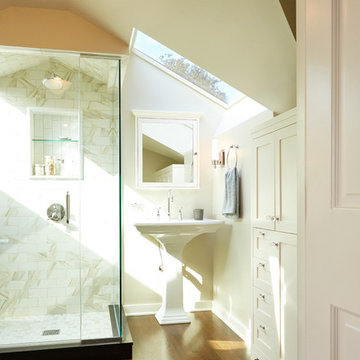
Photo of a traditional bathroom in Seattle with a pedestal sink, shaker cabinets, white cabinets, white tile, beige walls and dark hardwood floors.
Beige Bathroom Design Ideas with Dark Hardwood Floors
7