Beige Bathroom Design Ideas with Glass Benchtops
Refine by:
Budget
Sort by:Popular Today
1 - 20 of 527 photos
Item 1 of 3

Rénovation d'un triplex de 70m² dans un Hôtel Particulier situé dans le Marais.
Le premier enjeu de ce projet était de retravailler et redéfinir l'usage de chacun des espaces de l'appartement. Le jeune couple souhaitait également pouvoir recevoir du monde tout en permettant à chacun de rester indépendant et garder son intimité.
Ainsi, chaque étage de ce triplex offre un grand volume dans lequel vient s'insérer un usage :
Au premier étage, l'espace nuit, avec chambre et salle d'eau attenante.
Au rez-de-chaussée, l'ancien séjour/cuisine devient une cuisine à part entière
En cours anglaise, l'ancienne chambre devient un salon avec une salle de bain attenante qui permet ainsi de recevoir aisément du monde.
Les volumes de cet appartement sont baignés d'une belle lumière naturelle qui a permis d'affirmer une palette de couleurs variée dans l'ensemble des pièces de vie.
Les couleurs intenses gagnent en profondeur en se confrontant à des matières plus nuancées comme le marbre qui confèrent une certaine sobriété aux espaces. Dans un jeu de variations permanentes, le clair-obscur révèle les contrastes de couleurs et de formes et confère à cet appartement une atmosphère à la fois douce et élégante.
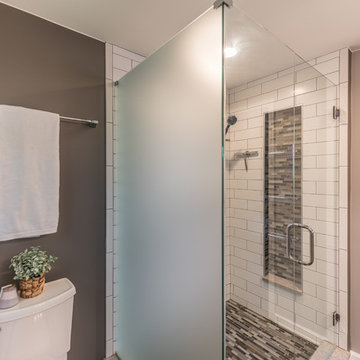
A redesigned master bath suite with walk in closet has a modest floor plan and inviting color palette. Functional and durable surfaces will allow this private space to look and feel good for years to come.
General Contractor: Stella Contracting, Inc.
Photo Credit: The Front Door Real Estate Photography
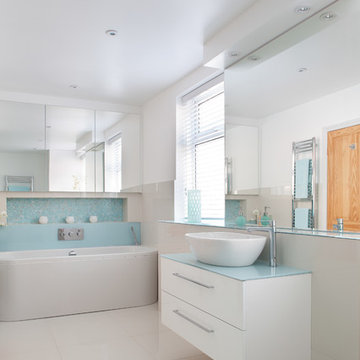
Paul Craig - www.pcraig.co.uk
Photo of a mid-sized contemporary bathroom in Other with a vessel sink, glass benchtops, a freestanding tub, a wall-mount toilet, white tile, blue tile, porcelain floors, flat-panel cabinets, white cabinets, white walls and blue benchtops.
Photo of a mid-sized contemporary bathroom in Other with a vessel sink, glass benchtops, a freestanding tub, a wall-mount toilet, white tile, blue tile, porcelain floors, flat-panel cabinets, white cabinets, white walls and blue benchtops.
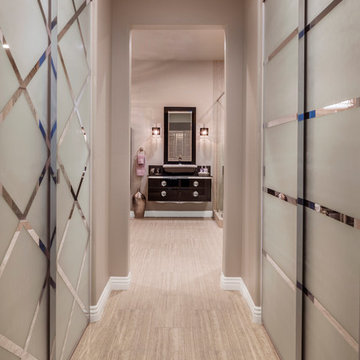
To keep within budget and still deliver all that was requested, I kept the old, sliding glass doors on the front of the walk-in closets, but adorned them with a frosted paint in complimentary “male and female” patterns to give them an upscale look and feel.
Photography by Grey Crawford
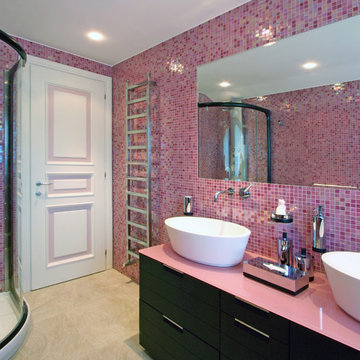
Franco Bernardini
Mid-sized contemporary kids bathroom in Rome with dark wood cabinets, glass benchtops, a corner shower, a wall-mount toilet, pink tile, mosaic tile, pink walls, ceramic floors, a vessel sink and flat-panel cabinets.
Mid-sized contemporary kids bathroom in Rome with dark wood cabinets, glass benchtops, a corner shower, a wall-mount toilet, pink tile, mosaic tile, pink walls, ceramic floors, a vessel sink and flat-panel cabinets.
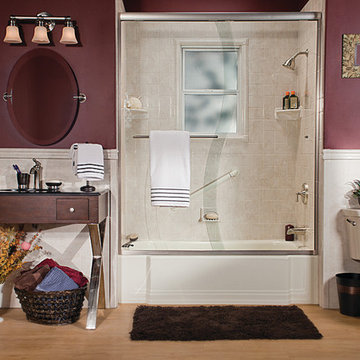
Biscuit Classic Bathtub, Travertine Windmill Walls, Window Kit, Brushed Nickel S Glass
Photo of a mid-sized master bathroom in Chicago with dark wood cabinets, an alcove tub, a two-piece toilet, beige tile, purple walls, light hardwood floors, flat-panel cabinets, a shower/bathtub combo, ceramic tile, a vessel sink and glass benchtops.
Photo of a mid-sized master bathroom in Chicago with dark wood cabinets, an alcove tub, a two-piece toilet, beige tile, purple walls, light hardwood floors, flat-panel cabinets, a shower/bathtub combo, ceramic tile, a vessel sink and glass benchtops.
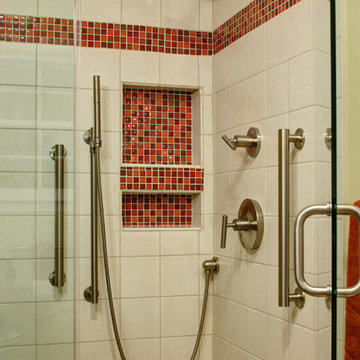
Wing Wong
This small bathroom was renovated using some aging in place design. We added a bench, a second handheld shower next to the bench, and used a raised height toilet. I wanted the shower to be curbless, but to keep the costs down (avoiding redoing the pitch in the floor) we had a minimum curb.
The doors were widened to 36" in case my client needs to use a wheelchair.
The frameless shower and beige tile and walls opened up the bathroom. The reddish orange glass vanity and upper cabinet is modern looking but full of functional storage solutions. the red/orange accent tile pulled the glass top color into the shower.
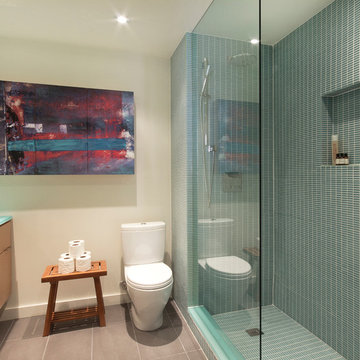
This washroom has so many creative elements: a medicine cabinet that doubles as art, frosted aqua glass, counter tops, aqua blue mosaic glass tile in the shower, and honey coloured, white oak to keep the space warm and inviting. This washroom also houses a hidden laundry room that disappears into the decor of the washroom.
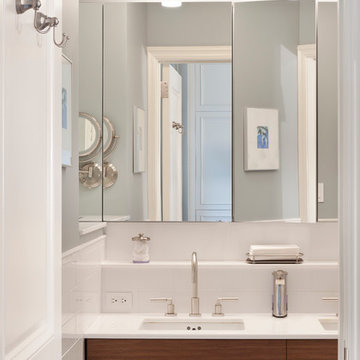
Mid-sized transitional master bathroom in New York with flat-panel cabinets, medium wood cabinets, an alcove shower, a wall-mount toilet, white tile, stone tile, white walls, mosaic tile floors, an undermount sink, glass benchtops, grey floor and a hinged shower door.
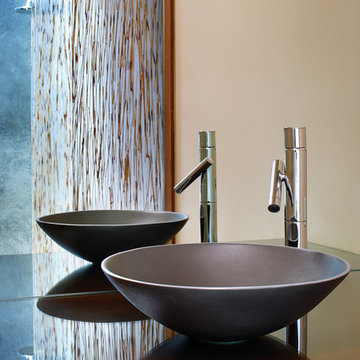
This remodeled bathroom now serves as powder room for the kitchen/family room and a guest bath adjacent to the media room with its pull-down Murphy bed. The new cabinet features a sink made of recycled aluminum and a glass countertop. Reflected in the mirror is the shower with its skylight and enclosure made of 3-form recycle resin panels with embedded reeds.
Design Team: Tracy Stone, Donatella Cusma', Sherry Cefali
Engineer: Dave Cefali
Photo: Lawrence Anderson
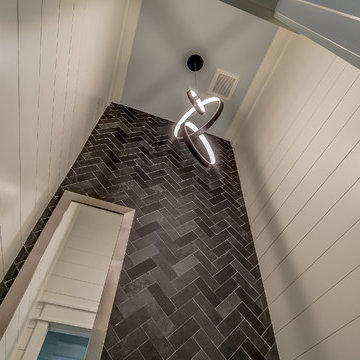
Inspiration for a small beach style bathroom in Miami with gray tile, slate, white walls, a vessel sink and glass benchtops.
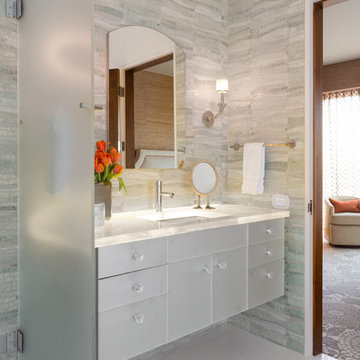
Mosaic wall tile, glass counter with LED embedded lighting. Sconces by Jonathan Browning. Cabinet faced in etched mirror.
Photo of a mid-sized contemporary master bathroom in San Francisco with an undermount sink, glass-front cabinets, glass benchtops, an alcove tub, a corner shower, green tile, mosaic tile, green walls and mosaic tile floors.
Photo of a mid-sized contemporary master bathroom in San Francisco with an undermount sink, glass-front cabinets, glass benchtops, an alcove tub, a corner shower, green tile, mosaic tile, green walls and mosaic tile floors.
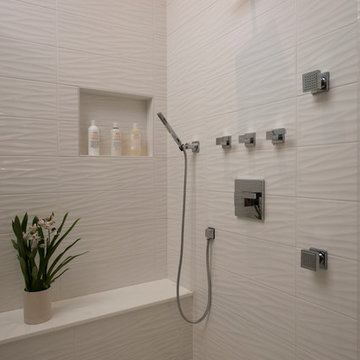
Elizabeth Glascow
Photo of a mid-sized contemporary master bathroom in New York with flat-panel cabinets, light wood cabinets, a freestanding tub, white tile, porcelain tile and glass benchtops.
Photo of a mid-sized contemporary master bathroom in New York with flat-panel cabinets, light wood cabinets, a freestanding tub, white tile, porcelain tile and glass benchtops.
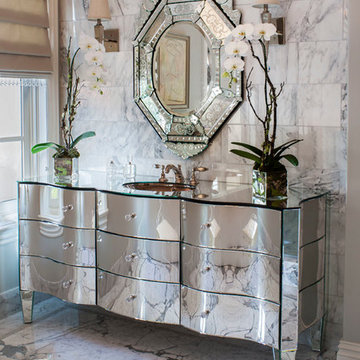
Pasadena Transitional Style Italian Revival Master Bathroom Detail designed by On Madison. Photography by Grey Crawford.
Transitional master bathroom in Los Angeles with an undermount sink, glass benchtops, stone slab, marble floors and flat-panel cabinets.
Transitional master bathroom in Los Angeles with an undermount sink, glass benchtops, stone slab, marble floors and flat-panel cabinets.
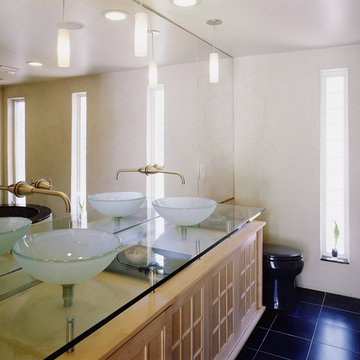
Photo of a contemporary bathroom in San Francisco with glass benchtops and a vessel sink.
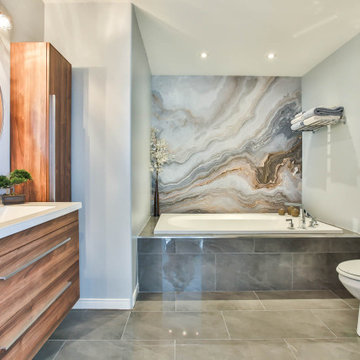
This is an example of a mid-sized contemporary master bathroom in Ottawa with flat-panel cabinets, medium wood cabinets, a drop-in tub, a corner shower, a one-piece toilet, white tile, ceramic tile, grey walls, ceramic floors, an integrated sink, glass benchtops, grey floor, an open shower, white benchtops, a single vanity, a floating vanity and wallpaper.
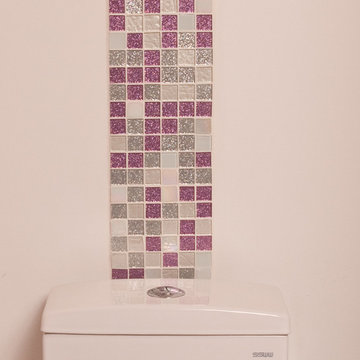
We love the sparkle from our glitter mosaic tile! Shades of pink, fuchsia, white and silver sparkles make this girly bathroom tons of fun. And what a great idea to accent with a stripe above the commode?
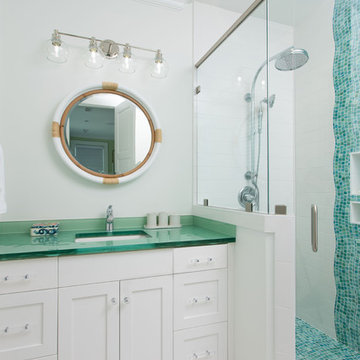
This is an example of a beach style 3/4 bathroom in Other with shaker cabinets, white cabinets, a corner shower, blue tile, mosaic tile, white walls, an undermount sink, glass benchtops, white floor, a hinged shower door and green benchtops.
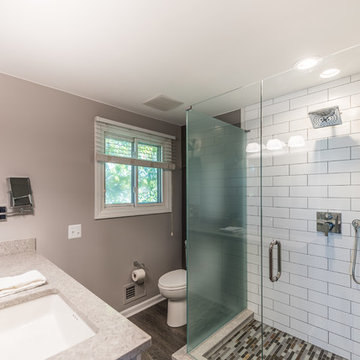
A redesigned master bath suite with walk in closet has a modest floor plan and inviting color palette. Functional and durable surfaces will allow this private space to look and feel good for years to come.
General Contractor: Stella Contracting, Inc.
Photo Credit: The Front Door Real Estate Photography
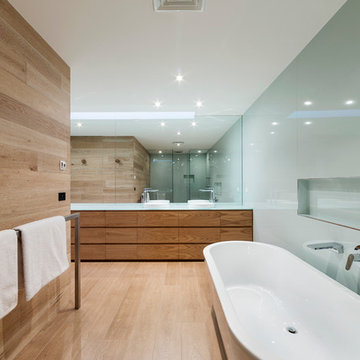
John Wheatley Photographer
This is an example of a modern bathroom in Melbourne with a vessel sink, light wood cabinets, glass benchtops, a freestanding tub, green tile, glass tile and light hardwood floors.
This is an example of a modern bathroom in Melbourne with a vessel sink, light wood cabinets, glass benchtops, a freestanding tub, green tile, glass tile and light hardwood floors.
Beige Bathroom Design Ideas with Glass Benchtops
1