Beige Bathroom Design Ideas with Laminate Floors
Refine by:
Budget
Sort by:Popular Today
81 - 100 of 623 photos
Item 1 of 3
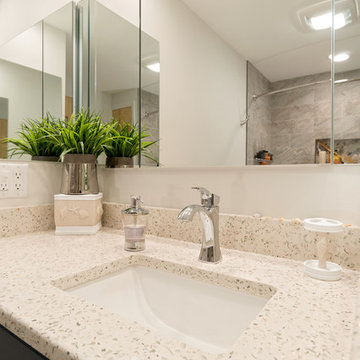
Jamie Harrington of Image Ten Photography
This is an example of a mid-sized traditional master bathroom in Providence with shaker cabinets, grey cabinets, a drop-in tub, a shower/bathtub combo, a two-piece toilet, beige tile, porcelain tile, green walls, laminate floors, an undermount sink, recycled glass benchtops, brown floor, a shower curtain and multi-coloured benchtops.
This is an example of a mid-sized traditional master bathroom in Providence with shaker cabinets, grey cabinets, a drop-in tub, a shower/bathtub combo, a two-piece toilet, beige tile, porcelain tile, green walls, laminate floors, an undermount sink, recycled glass benchtops, brown floor, a shower curtain and multi-coloured benchtops.
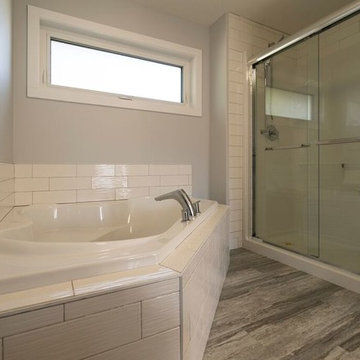
Ensuite bathroom
This is an example of a large arts and crafts master bathroom in Other with flat-panel cabinets, brown cabinets, a corner tub, an alcove shower, a two-piece toilet, grey walls, laminate floors, an undermount sink, quartzite benchtops, grey floor and a sliding shower screen.
This is an example of a large arts and crafts master bathroom in Other with flat-panel cabinets, brown cabinets, a corner tub, an alcove shower, a two-piece toilet, grey walls, laminate floors, an undermount sink, quartzite benchtops, grey floor and a sliding shower screen.

To give our client a clean and relaxing look, we used polished porcelain wood plank tiles on the walls laid vertically and metallic penny tiles on the floor.
Using a floating marble shower bench opens the space and allows the client more freedom in range and adds to its elegance. The niche is accented with a metallic glass subway tile laid in a herringbone pattern.
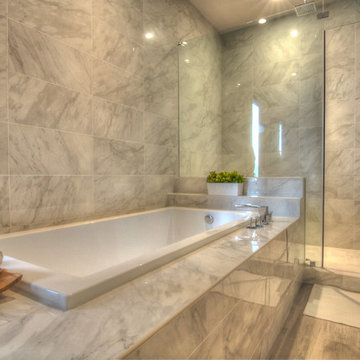
Large contemporary master bathroom in Houston with flat-panel cabinets, white cabinets, a corner tub, an alcove shower, a one-piece toilet, gray tile, marble, grey walls, laminate floors, an undermount sink, solid surface benchtops, grey floor and a hinged shower door.
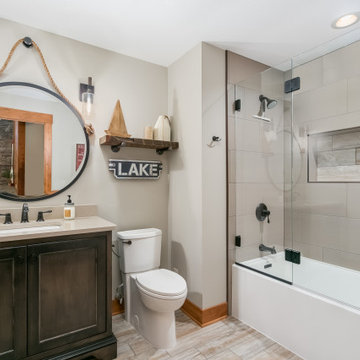
This is an example of a mid-sized beach style master bathroom in Minneapolis with flat-panel cabinets, dark wood cabinets, a drop-in tub, a shower/bathtub combo, a one-piece toilet, beige tile, ceramic tile, beige walls, laminate floors, a drop-in sink, marble benchtops, beige floor, a hinged shower door, multi-coloured benchtops, a double vanity and a floating vanity.
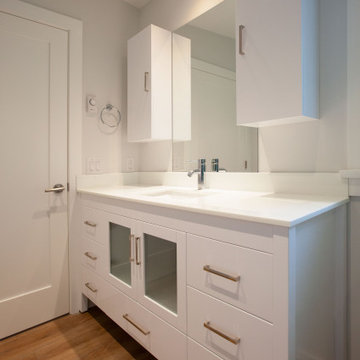
Photo of a mid-sized arts and crafts master bathroom in Vancouver with flat-panel cabinets, white cabinets, a double shower, a one-piece toilet, blue tile, glass tile, white walls, laminate floors, an undermount sink, granite benchtops, an open shower, white benchtops, a single vanity and a freestanding vanity.
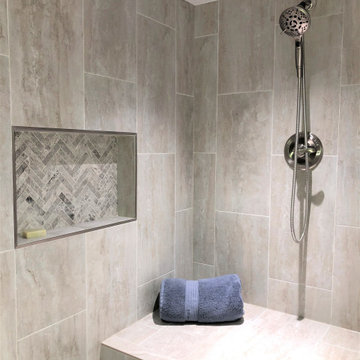
Calming contemporary bath. This renovation added a much needed space for the homeowner. Timeless and stylish tile set the stage for a relaxing steam shower.
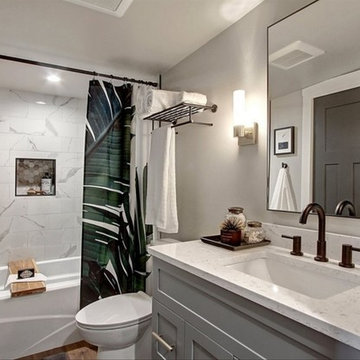
Photo of a mid-sized contemporary kids bathroom in Seattle with shaker cabinets, grey cabinets, an alcove tub, an alcove shower, a two-piece toilet, multi-coloured tile, porcelain tile, grey walls, laminate floors, an undermount sink, engineered quartz benchtops, brown floor, a shower curtain and white benchtops.
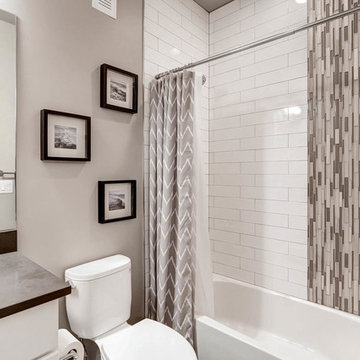
Inspiration for a mid-sized contemporary 3/4 bathroom in Denver with shaker cabinets, white cabinets, an alcove tub, a shower/bathtub combo, a two-piece toilet, beige tile, black tile, matchstick tile, beige walls, laminate floors, an undermount sink, concrete benchtops, grey floor, a shower curtain and grey benchtops.
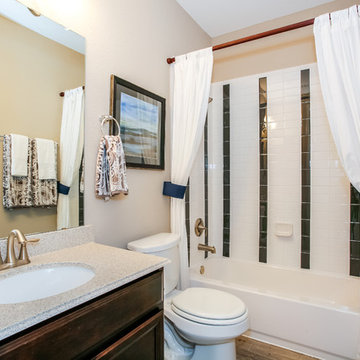
Inspiration for a mid-sized transitional 3/4 bathroom in Houston with recessed-panel cabinets, dark wood cabinets, an alcove tub, a shower/bathtub combo, black and white tile, subway tile, beige walls, an undermount sink, laminate benchtops and laminate floors.
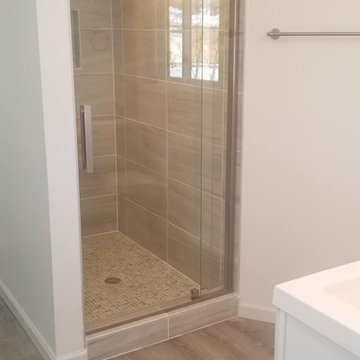
Fully renovated basement bathroom
Photo of a mid-sized midcentury bathroom in DC Metro with laminate floors.
Photo of a mid-sized midcentury bathroom in DC Metro with laminate floors.
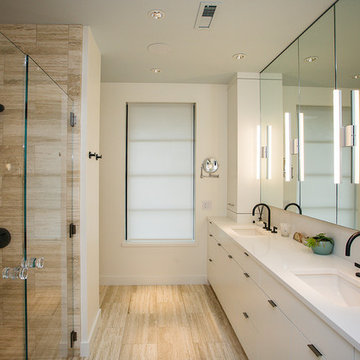
sleek custom white vanity.
Photo of a mid-sized modern master bathroom in Portland with white cabinets, a curbless shower, white benchtops, a double vanity, a built-in vanity, white walls, laminate floors, an undermount sink, brown floor and a hinged shower door.
Photo of a mid-sized modern master bathroom in Portland with white cabinets, a curbless shower, white benchtops, a double vanity, a built-in vanity, white walls, laminate floors, an undermount sink, brown floor and a hinged shower door.
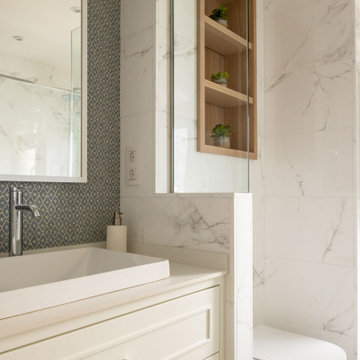
Photo of a mid-sized transitional master bathroom in Bilbao with raised-panel cabinets, white cabinets, a curbless shower, a wall-mount toilet, white tile, porcelain tile, white walls, laminate floors, a vessel sink, engineered quartz benchtops, beige floor, a sliding shower screen, white benchtops, a double vanity and a built-in vanity.

Chatsworth, CA / Complete Second Floor Addition / Bathroom
Installation of all tile work; Shower, floors and walls. All required plumbing and electrical work. Installation of shower enclosure and toilet and a fresh paint to finish.
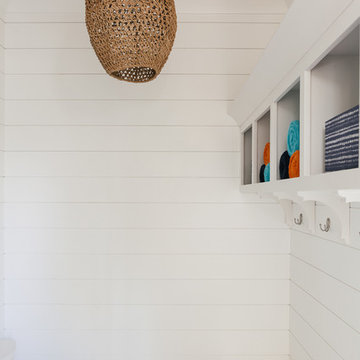
Willet Photography
Design ideas for a mid-sized transitional 3/4 bathroom in Atlanta with a freestanding tub, a hinged shower door, a two-piece toilet, white walls, laminate floors and beige floor.
Design ideas for a mid-sized transitional 3/4 bathroom in Atlanta with a freestanding tub, a hinged shower door, a two-piece toilet, white walls, laminate floors and beige floor.
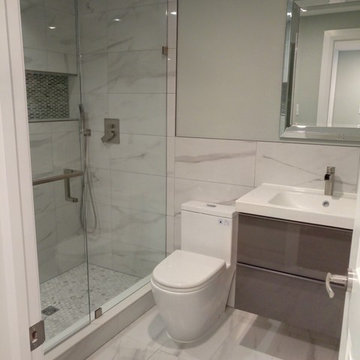
Basement finished in freshly built house in Oakville, 1500 sqft of space converted to leaving space with bedroom, bathroom and lots of storage.
This is an example of a large modern bathroom in Toronto with green walls, laminate floors and grey floor.
This is an example of a large modern bathroom in Toronto with green walls, laminate floors and grey floor.
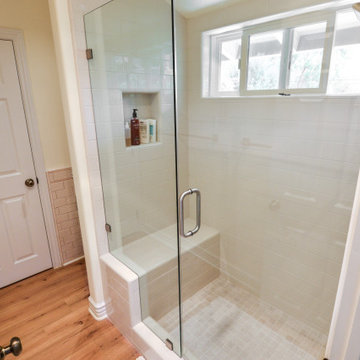
You may not believe us, but this bathroom remodel took only 3 weeks to complete. GREAT timing in these hectic moments to get the projects completed that you may not have thought feasible before. Converting the tub/shower combo into a standing, full size shower enclosure, complete with a shower bench, created space, beauty and functionality. Also converting the old picture window into a large slider window added a touch of light and air. The shower walls are donned with a 4x12 subway tile in a calming cream color. Replacing an ominous shower curtain with a sleek glass shower door created the feel of a much larger, open space. The new shower guard that adheres to the door instead of the original splash guards that use to be the norm, helped minimize the fixture. A modern Delta, brushed nickel valve that allows you to separate the temperature from the pressure gives you freedom, and stability in your options. The rain showerhead will feel like a vacation with every shower. As with any project, once you break ground, you may find things don’t go as planned. The original linear shower drain couldn’t be utilized, but a quick change of plans to a square drain by Ebbe worked out to be the perfect choice. The flooring is a 2x2 porcelain tile that is specifically rated for shower floors. A non-slip finish perfectly matching the whole of the shower stall.
A much needed fix was also repairing the dividing wall. The homeowner painstakingly soaked the existing tiles so that we could reuse them. The tiles are all but discontinued, and they fit so well in the space, there was no need to replace them entirely. What a great idea to reduce waste, and save on expense. However the wall has been rebuilt, and waterproofed, ensuring a longer life expectancy in the room.
To finish off the area, we used more of the surrounding flooring, bringing the space together, which is a waterproof laminate, and then topped them with new beautiful floor boards.
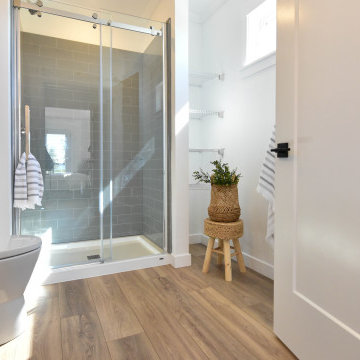
A smart master bathroom with vanity, above toilet and small vanity storage. A u-tile shower by MAAX and a large closet storage for linens.
Inspiration for a mid-sized beach style master bathroom in Other with shaker cabinets, grey cabinets, an alcove tub, an alcove shower, a one-piece toilet, beige walls, laminate floors, a drop-in sink, laminate benchtops, brown floor, a sliding shower screen, white benchtops, a single vanity and a built-in vanity.
Inspiration for a mid-sized beach style master bathroom in Other with shaker cabinets, grey cabinets, an alcove tub, an alcove shower, a one-piece toilet, beige walls, laminate floors, a drop-in sink, laminate benchtops, brown floor, a sliding shower screen, white benchtops, a single vanity and a built-in vanity.
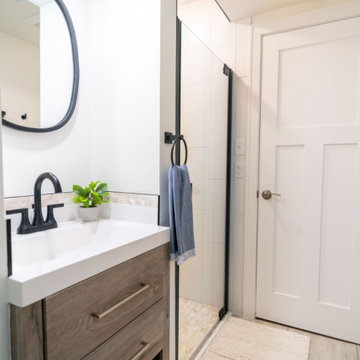
A basement bathroom remodel turned dingy to light and bright spa! This was a quick and easy bathroom flip done so on a budget.
Design ideas for a small transitional 3/4 bathroom in Minneapolis with shaker cabinets, brown cabinets, an alcove shower, a wall-mount toilet, white tile, ceramic tile, white walls, laminate floors, an undermount sink, engineered quartz benchtops, beige floor, a hinged shower door, white benchtops, a single vanity and a freestanding vanity.
Design ideas for a small transitional 3/4 bathroom in Minneapolis with shaker cabinets, brown cabinets, an alcove shower, a wall-mount toilet, white tile, ceramic tile, white walls, laminate floors, an undermount sink, engineered quartz benchtops, beige floor, a hinged shower door, white benchtops, a single vanity and a freestanding vanity.
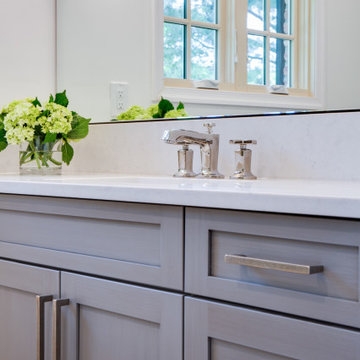
Mid-sized transitional bathroom in DC Metro with a drop-in tub, white benchtops, flat-panel cabinets, grey cabinets, an alcove shower, a one-piece toilet, white tile, ceramic tile, white walls, a drop-in sink, a sliding shower screen, a freestanding vanity, laminate floors, brown floor, a single vanity and marble benchtops.
Beige Bathroom Design Ideas with Laminate Floors
5