Beige Bathroom Design Ideas with Terra-cotta Tile
Refine by:
Budget
Sort by:Popular Today
1 - 20 of 170 photos
Item 1 of 3

The primary suite bathroom is all about texture. Handmade glazed terra-cotta tile, enameled tub, marble vanity, teak details and oak sills. Black hardware adds contrast. The use of classic elements in a modern way feels fresh and comfortable.
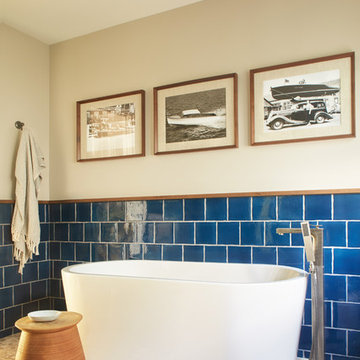
This is an example of a mid-sized master bathroom in Orange County with a freestanding tub, blue tile, terra-cotta tile and pebble tile floors.

Main bathroom for the home is breathtaking with it's floor to ceiling terracotta hand-pressed tiles on the shower wall. walk around shower panel, brushed brass fittings and fixtures and then there's the arched mirrors and floating vanity in warm timber. Just stunning.

Kids bathroom, with a custom wood vanity, white zellige backsplash from Zia Tile, and custom blue faucets from Fantini.
Photo of a mid-sized midcentury kids bathroom in Salt Lake City with light wood cabinets, a drop-in tub, a corner shower, a one-piece toilet, white tile, terra-cotta tile, white walls, terrazzo floors, an integrated sink, engineered quartz benchtops, grey floor, an open shower, white benchtops, a double vanity and a built-in vanity.
Photo of a mid-sized midcentury kids bathroom in Salt Lake City with light wood cabinets, a drop-in tub, a corner shower, a one-piece toilet, white tile, terra-cotta tile, white walls, terrazzo floors, an integrated sink, engineered quartz benchtops, grey floor, an open shower, white benchtops, a double vanity and a built-in vanity.
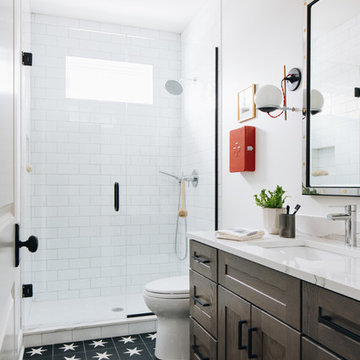
Design ideas for a mid-sized transitional 3/4 bathroom in Chicago with shaker cabinets, white walls, an undermount sink, white benchtops, grey cabinets, a drop-in tub, a shower/bathtub combo, a two-piece toilet, black tile, terra-cotta tile, limestone floors, engineered quartz benchtops, grey floor, a shower curtain, a double vanity and a built-in vanity.
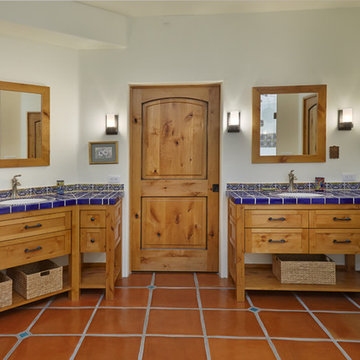
Robin Stancliff
Photo of an expansive bathroom in Phoenix with furniture-like cabinets, light wood cabinets, a one-piece toilet, blue tile, terra-cotta tile, beige walls, terra-cotta floors, an undermount sink and tile benchtops.
Photo of an expansive bathroom in Phoenix with furniture-like cabinets, light wood cabinets, a one-piece toilet, blue tile, terra-cotta tile, beige walls, terra-cotta floors, an undermount sink and tile benchtops.
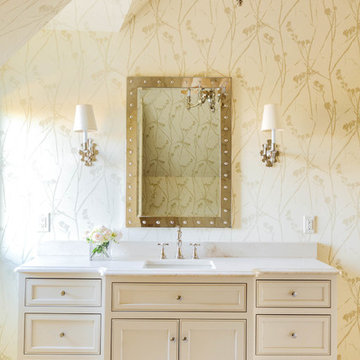
Guest Bath; Photography by Marty Paoletta
Inspiration for an expansive traditional master wet room bathroom in Nashville with recessed-panel cabinets, white cabinets, a freestanding tub, a two-piece toilet, terra-cotta tile, beige walls, travertine floors, an undermount sink, marble benchtops, white floor, an open shower and white benchtops.
Inspiration for an expansive traditional master wet room bathroom in Nashville with recessed-panel cabinets, white cabinets, a freestanding tub, a two-piece toilet, terra-cotta tile, beige walls, travertine floors, an undermount sink, marble benchtops, white floor, an open shower and white benchtops.
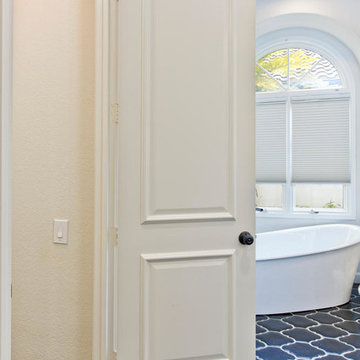
A dramatic master suite flooded with natural light make this master bathroom a visual delight. Long awaited master suite we designed, lets take closer look inside the featuring Ann Sacks Luxe tile add a sense of sumptuous oasis.
The shower is covered in Calacatta ThinSlab Porcelain marble-look slabs, unlike natural marble, ThinSlab Porcelain does not require sealing and will retain its polished or honed finish under all types of high-use conditions. The free standing tub is positioned for drama.
Signature Designs Kitchen Bath
Photos by Jon Upson
Solid Core Detailed Doorsa
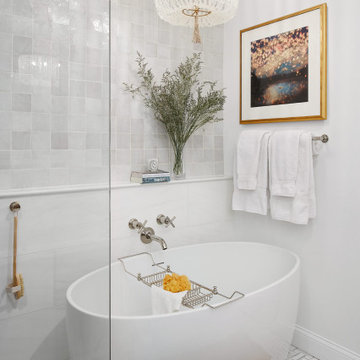
Complete renovation of a clients master bathroom. We opened up the layout to create a spa-like vibe. Designed a custom rift cut oak vanity, and incorporated a beaded chandelier and freestanding tub
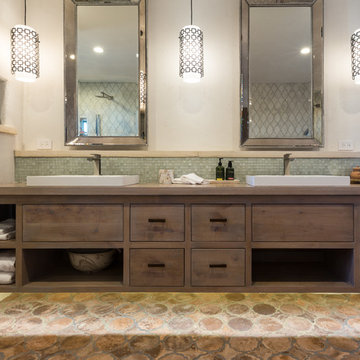
Double Sink in a Beautiful Wood Cabinet with a Handcrafted Tile Floor
Inspiration for a large beach style master bathroom in Los Angeles with a vessel sink, flat-panel cabinets, medium wood cabinets, wood benchtops, a freestanding tub, a corner shower, multi-coloured tile, terra-cotta tile, beige walls and terra-cotta floors.
Inspiration for a large beach style master bathroom in Los Angeles with a vessel sink, flat-panel cabinets, medium wood cabinets, wood benchtops, a freestanding tub, a corner shower, multi-coloured tile, terra-cotta tile, beige walls and terra-cotta floors.
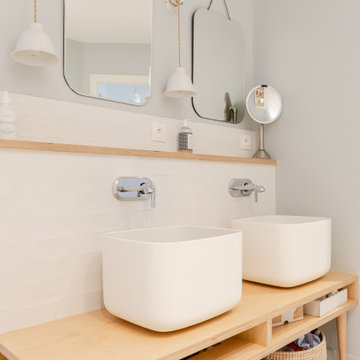
Nos clients ont fait l'acquisition de ce 135 m² afin d'y loger leur future famille. Le couple avait une certaine vision de leur intérieur idéal : de grands espaces de vie et de nombreux rangements.
Nos équipes ont donc traduit cette vision physiquement. Ainsi, l'appartement s'ouvre sur une entrée intemporelle où se dresse un meuble Ikea et une niche boisée. Éléments parfaits pour habiller le couloir et y ranger des éléments sans l'encombrer d'éléments extérieurs.
Les pièces de vie baignent dans la lumière. Au fond, il y a la cuisine, située à la place d'une ancienne chambre. Elle détonne de par sa singularité : un look contemporain avec ses façades grises et ses finitions en laiton sur fond de papier au style anglais.
Les rangements de la cuisine s'invitent jusqu'au premier salon comme un trait d'union parfait entre les 2 pièces.
Derrière une verrière coulissante, on trouve le 2e salon, lieu de détente ultime avec sa bibliothèque-meuble télé conçue sur-mesure par nos équipes.
Enfin, les SDB sont un exemple de notre savoir-faire ! Il y a celle destinée aux enfants : spacieuse, chaleureuse avec sa baignoire ovale. Et celle des parents : compacte et aux traits plus masculins avec ses touches de noir.

Association de matériaux naturels au sol et murs pour une ambiance très douce. Malgré une configuration de pièce triangulaire, baignoire et douche ainsi qu'un meuble vasque sur mesure s'intègrent parfaitement.

Design ideas for a mid-sized transitional master bathroom in Kansas City with recessed-panel cabinets, brown cabinets, an open shower, a two-piece toilet, white tile, terra-cotta tile, white walls, terrazzo floors, a drop-in sink, engineered quartz benchtops, brown floor, an open shower, white benchtops, a shower seat, a double vanity, a freestanding vanity and vaulted.

This is an example of a mid-sized country 3/4 bathroom in Nashville with recessed-panel cabinets, green cabinets, a double shower, a two-piece toilet, green tile, terra-cotta tile, blue walls, ceramic floors, an undermount sink, marble benchtops, grey floor, a hinged shower door, grey benchtops, a single vanity and a built-in vanity.
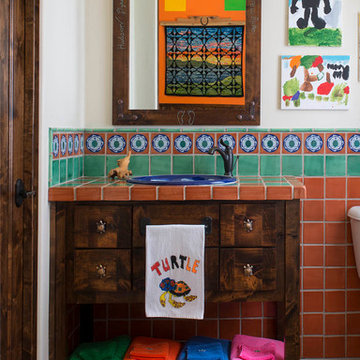
Dan Piassick
This is an example of a kids bathroom in San Diego with dark wood cabinets, multi-coloured tile, terra-cotta tile, a drop-in sink, tile benchtops, white walls and flat-panel cabinets.
This is an example of a kids bathroom in San Diego with dark wood cabinets, multi-coloured tile, terra-cotta tile, a drop-in sink, tile benchtops, white walls and flat-panel cabinets.
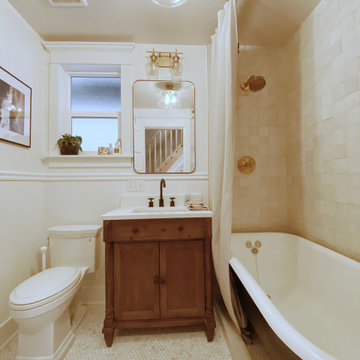
This project was such a joy! From the craftsman touches to the handmade tile we absolutely loved working on this bathroom. While taking on the bathroom we took on other changes throughout the home such as stairs, hardwood, custom cabinetry, and more.
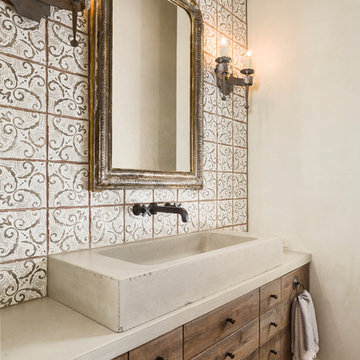
photography by Andrea Calo • Tabarka Mediterranean 18 Oxford tile • custom concrete sink and counter by John Newbold • Hex Modern faucet by Phylrich in satin black • reclaimed barnwood vanity base by RG Woodworks • custom brass rings by Push Pull Open Close • cabinet knobs by Top Knobs • vintage rug from Kaskas Oriental Rugs in Austin

This is an example of a mid-sized contemporary master bathroom in Marseille with open cabinets, beige cabinets, a drop-in tub, a curbless shower, a two-piece toilet, white tile, terra-cotta tile, white walls, cement tiles, a pedestal sink, beige floor, an open shower, white benchtops, a single vanity and a built-in vanity.
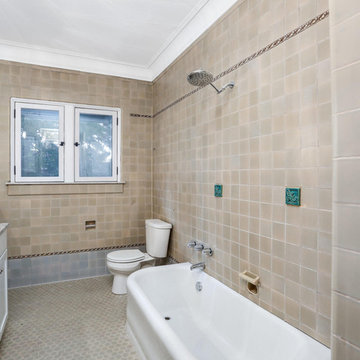
Inspiration for a mid-sized traditional bathroom in Detroit with recessed-panel cabinets, white cabinets, a corner tub, a shower/bathtub combo, a two-piece toilet, beige tile, terra-cotta tile, beige walls, ceramic floors, an undermount sink, marble benchtops, beige floor, an open shower and grey benchtops.
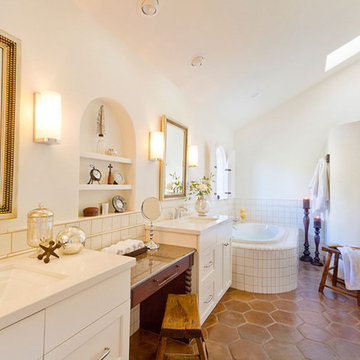
There is just enough contrast in this bath's finishes to allow the white to really stand out. The skylight provides warm natural light and the entire space feels inviting. The lines of the separate walk-in shower softens the angles in the room.
Beige Bathroom Design Ideas with Terra-cotta Tile
1

