Beige Bathroom Design Ideas with Wallpaper
Refine by:
Budget
Sort by:Popular Today
41 - 60 of 802 photos
Item 1 of 3
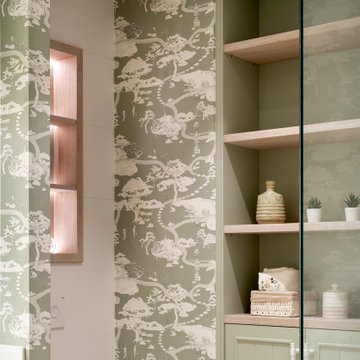
Design ideas for a large transitional 3/4 bathroom in Other with beaded inset cabinets, white cabinets, a curbless shower, a wall-mount toilet, white tile, ceramic tile, green walls, laminate floors, an undermount sink, engineered quartz benchtops, beige floor, a hinged shower door, white benchtops, a niche, a single vanity, a built-in vanity and wallpaper.
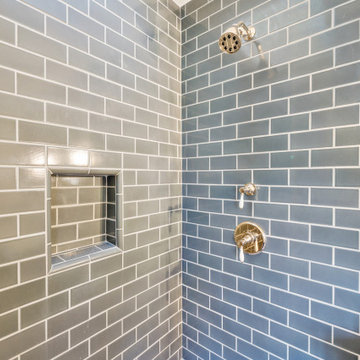
Small traditional bathroom in San Francisco with shaker cabinets, dark wood cabinets, a one-piece toilet, green tile, porcelain tile, multi-coloured walls, ceramic floors, an undermount sink, quartzite benchtops, beige floor, a hinged shower door, white benchtops, a single vanity, a freestanding vanity and wallpaper.
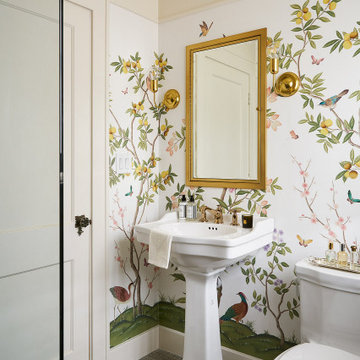
Design ideas for a mid-sized transitional master bathroom in Chicago with a curbless shower, a one-piece toilet, white tile, cement tile, white walls, ceramic floors, a pedestal sink, grey floor, an open shower, a single vanity and wallpaper.
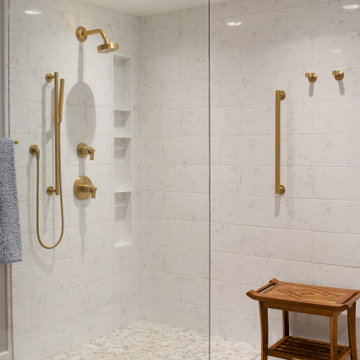
This open shower includes vibrant, brushed, modern brass fixtures and a built-in niche.
Mid-sized contemporary master bathroom in Other with shaker cabinets, medium wood cabinets, a freestanding tub, a curbless shower, a two-piece toilet, white tile, porcelain tile, multi-coloured walls, medium hardwood floors, an undermount sink, engineered quartz benchtops, brown floor, an open shower, beige benchtops, a niche, a double vanity, a built-in vanity and wallpaper.
Mid-sized contemporary master bathroom in Other with shaker cabinets, medium wood cabinets, a freestanding tub, a curbless shower, a two-piece toilet, white tile, porcelain tile, multi-coloured walls, medium hardwood floors, an undermount sink, engineered quartz benchtops, brown floor, an open shower, beige benchtops, a niche, a double vanity, a built-in vanity and wallpaper.
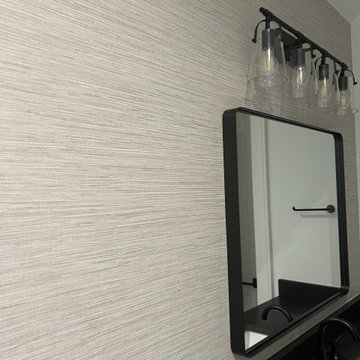
The upstairs guest bathroom had an accent wall covered in Thibaut wallpaper for a textured look.
Inspiration for a transitional kids bathroom in Las Vegas with black cabinets, a one-piece toilet, medium hardwood floors, brown floor, a hinged shower door, black benchtops, a single vanity, a built-in vanity and wallpaper.
Inspiration for a transitional kids bathroom in Las Vegas with black cabinets, a one-piece toilet, medium hardwood floors, brown floor, a hinged shower door, black benchtops, a single vanity, a built-in vanity and wallpaper.
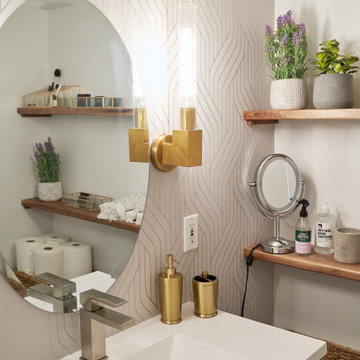
Photo of a small traditional 3/4 bathroom in New York with flat-panel cabinets, medium wood cabinets, a drop-in tub, a two-piece toilet, white tile, marble, white walls, ceramic floors, an integrated sink, engineered quartz benchtops, brown floor, grey benchtops, a single vanity, a freestanding vanity and wallpaper.
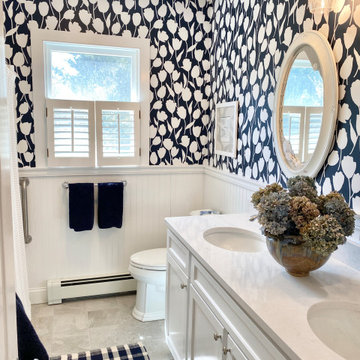
A classic full bathroom with flair on Cape Cod.
Design ideas for a mid-sized beach style bathroom in Boston with recessed-panel cabinets, white cabinets, a drop-in tub, a shower/bathtub combo, a two-piece toilet, multi-coloured tile, multi-coloured walls, cement tiles, an undermount sink, engineered quartz benchtops, grey floor, a shower curtain, white benchtops, a double vanity, a built-in vanity and wallpaper.
Design ideas for a mid-sized beach style bathroom in Boston with recessed-panel cabinets, white cabinets, a drop-in tub, a shower/bathtub combo, a two-piece toilet, multi-coloured tile, multi-coloured walls, cement tiles, an undermount sink, engineered quartz benchtops, grey floor, a shower curtain, white benchtops, a double vanity, a built-in vanity and wallpaper.
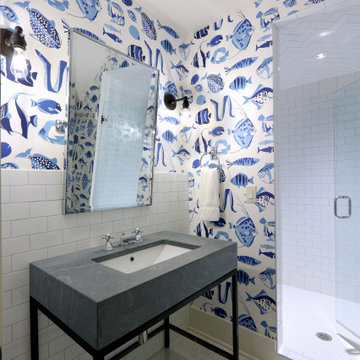
This is an example of a mid-sized beach style 3/4 bathroom in Grand Rapids with black cabinets, an alcove shower, a two-piece toilet, white tile, subway tile, beige walls, porcelain floors, an undermount sink, concrete benchtops, white floor, a hinged shower door, grey benchtops, a single vanity, a freestanding vanity and wallpaper.
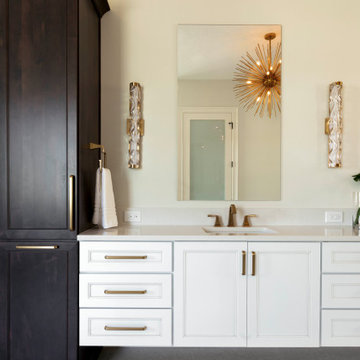
The home’s existing master bathroom was very compartmentalized (the pretty window that you can now see over the tub was formerly tucked away in the closet!), and had a lot of oddly angled walls.
We created a completely new layout, squaring off the walls in the bathroom and the wall it shared with the master bedroom, adding a double-door entry to the bathroom from the bedroom and eliminating the (somewhat strange) built-in desk in the bedroom.
Moving the locations of the closet and the commode closet to the front of the bathroom made room for a massive shower and allows the light from the window that had been in the former closet to brighten the space. It also made room for the bathroom’s new focal point: the fabulous freestanding soaking tub framed by deep niche shelving.
The new double-door entry shower features a linear drain, bench seating, three showerheads (two handheld and one overhead), and floor-to-ceiling tile. A floating double vanity with bookend storage towers in contrasting wood anchors the opposite wall and offers abundant storage (including two built-in hampers in the towers). Champagne bronze fixtures and honey bronze hardware complete the look of this luxurious retreat.
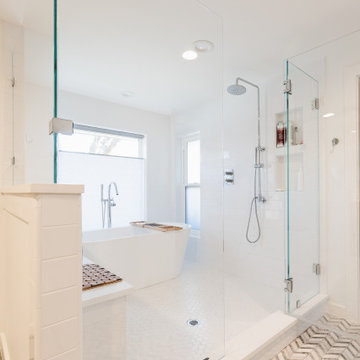
Photo of a mid-sized transitional master wet room bathroom in Dallas with shaker cabinets, grey cabinets, a freestanding tub, a two-piece toilet, white tile, porcelain tile, white walls, marble floors, an undermount sink, engineered quartz benchtops, white floor, a hinged shower door, white benchtops, a shower seat, a double vanity, a built-in vanity and wallpaper.
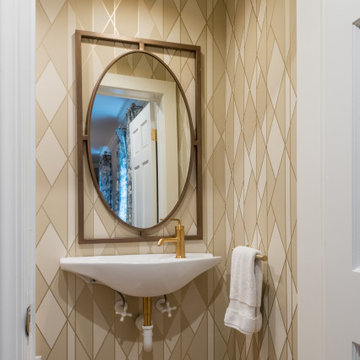
Photo of a small country 3/4 bathroom in New York with white cabinets, light hardwood floors, a wall-mount sink, white benchtops, an enclosed toilet, a single vanity and wallpaper.
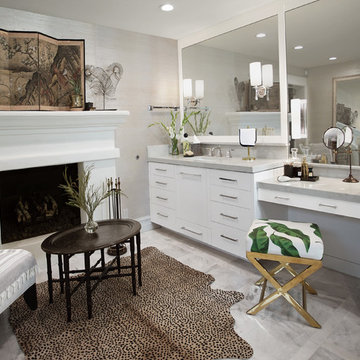
Heather Ryan, Interior Designer H.Ryan Studio - Scottsdale, AZ www.hryanstudio.com
Design ideas for a large transitional master bathroom in Phoenix with flat-panel cabinets, white cabinets, an undermount sink, grey floor, grey benchtops, a freestanding tub, wallpaper, a corner shower, marble floors, a hinged shower door, a double vanity, a built-in vanity, a bidet, beige walls, engineered quartz benchtops and coffered.
Design ideas for a large transitional master bathroom in Phoenix with flat-panel cabinets, white cabinets, an undermount sink, grey floor, grey benchtops, a freestanding tub, wallpaper, a corner shower, marble floors, a hinged shower door, a double vanity, a built-in vanity, a bidet, beige walls, engineered quartz benchtops and coffered.

Inspiration for an expansive eclectic master wet room bathroom in St Louis with medium wood cabinets, a freestanding tub, a one-piece toilet, green walls, medium hardwood floors, an undermount sink, marble benchtops, brown floor, a hinged shower door, multi-coloured benchtops, an enclosed toilet, a double vanity, a freestanding vanity and wallpaper.
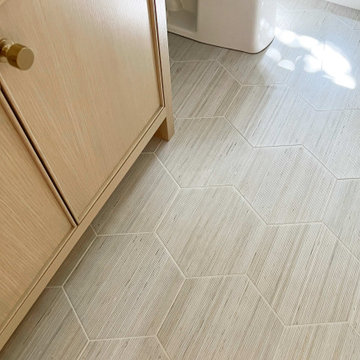
This elegant 3/4 bath masterfully combines subtle and classy finishes. Satin brass hardware, plumbing fixtures, sconce light fixture, and mirror frame inlay add a bit of sparkle to the muted colors of the white oak vanity and the pale green floor tiles. Shower tile from Ann Sacks, Cambria countertop and backsplash, Phillip Jeffries wallpaper and bulit-in, custom white oak niche and shelves.
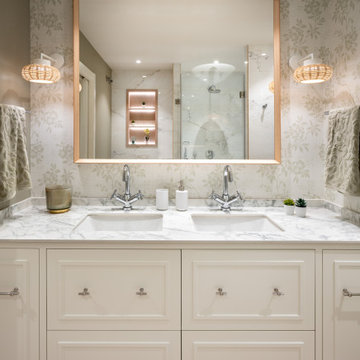
Reforma integral Sube Interiorismo www.subeinteriorismo.com
Biderbost Photo
Photo of a mid-sized transitional master bathroom in Other with raised-panel cabinets, white cabinets, a curbless shower, white tile, green walls, laminate floors, an undermount sink, granite benchtops, brown floor, white benchtops, a double vanity, a built-in vanity and wallpaper.
Photo of a mid-sized transitional master bathroom in Other with raised-panel cabinets, white cabinets, a curbless shower, white tile, green walls, laminate floors, an undermount sink, granite benchtops, brown floor, white benchtops, a double vanity, a built-in vanity and wallpaper.
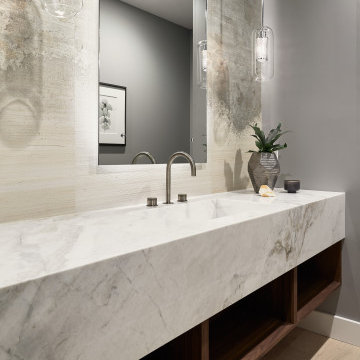
Architect: Teal Architecture
Builder: Nicholson Company
Interior Designer: D for Design
Photographer: Josh Bustos Photography
Photo of a large contemporary bathroom in Orange County with flat-panel cabinets, medium wood cabinets, marble benchtops, white benchtops, a single vanity, a built-in vanity and wallpaper.
Photo of a large contemporary bathroom in Orange County with flat-panel cabinets, medium wood cabinets, marble benchtops, white benchtops, a single vanity, a built-in vanity and wallpaper.
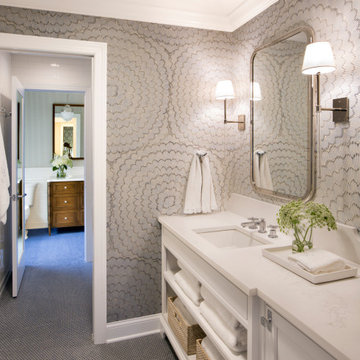
the project involved taking a hall bath and expanding it into the bonus area above the garage to create a jack and jill bath that connected to a new bedroom with a sitting room. We designed custom vanities for each space, the "Jack" in a wood stain and the "Jill" in a white painted finish. The small blue hexagon ceramic floor tiles connected the two looks as well as the wallpapers in similar coloring.
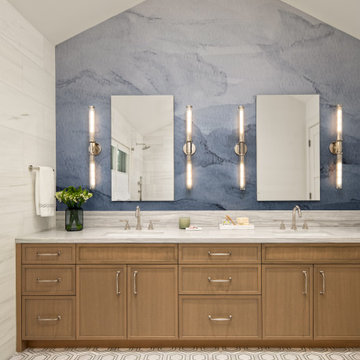
Inspiration for a transitional master bathroom in San Francisco with shaker cabinets, medium wood cabinets, marble floors, an undermount sink, marble benchtops, a double vanity, a built-in vanity, wallpaper and vaulted.

Nursery Bathroom
Small traditional kids bathroom in Boston with white cabinets, an undermount tub, an alcove shower, a one-piece toilet, white tile, marble, multi-coloured walls, marble floors, an undermount sink, marble benchtops, white floor, a hinged shower door, white benchtops, a niche, a single vanity, a built-in vanity, wallpaper and flat-panel cabinets.
Small traditional kids bathroom in Boston with white cabinets, an undermount tub, an alcove shower, a one-piece toilet, white tile, marble, multi-coloured walls, marble floors, an undermount sink, marble benchtops, white floor, a hinged shower door, white benchtops, a niche, a single vanity, a built-in vanity, wallpaper and flat-panel cabinets.
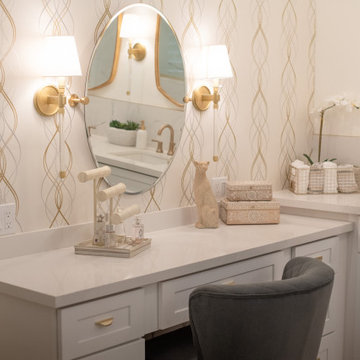
Photo of a large transitional master bathroom in San Diego with recessed-panel cabinets, white cabinets, a freestanding tub, a corner shower, white walls, laminate floors, a vessel sink, engineered quartz benchtops, brown floor, a hinged shower door, white benchtops, an enclosed toilet, a double vanity, a built-in vanity and wallpaper.
Beige Bathroom Design Ideas with Wallpaper
3