Beige Bathroom Design Ideas with Wood-look Tile
Refine by:
Budget
Sort by:Popular Today
61 - 80 of 110 photos
Item 1 of 3
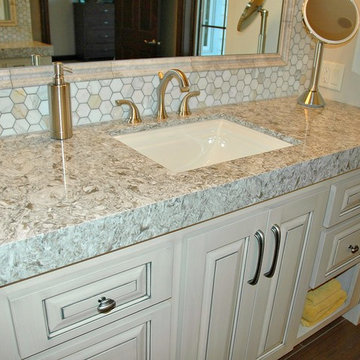
Photo of a transitional master bathroom in Other with an undermount sink, raised-panel cabinets, white cabinets, engineered quartz benchtops, white tile, wood-look tile, grey walls and ceramic floors.
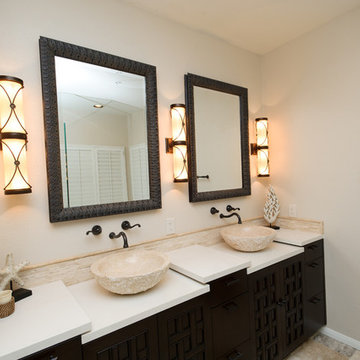
www.vanessamphoto.com
Design ideas for a contemporary bathroom in Orange County with a vessel sink, dark wood cabinets, quartzite benchtops, an alcove tub, a corner shower, multi-coloured tile and wood-look tile.
Design ideas for a contemporary bathroom in Orange County with a vessel sink, dark wood cabinets, quartzite benchtops, an alcove tub, a corner shower, multi-coloured tile and wood-look tile.
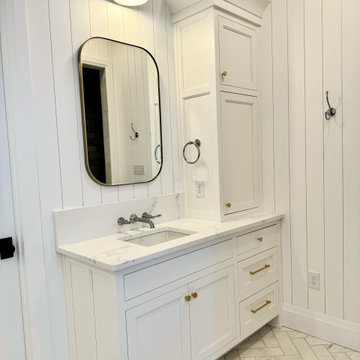
This is an example of a large modern master bathroom in Atlanta with shaker cabinets, white cabinets, white tile, wood-look tile, white walls, slate floors, an integrated sink, granite benchtops, white floor, white benchtops, a double vanity and a built-in vanity.
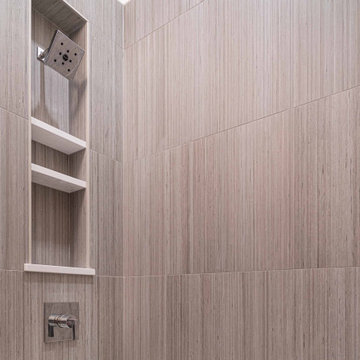
Arrowhead One master bathroom
Inspiration for a mid-sized modern master bathroom in Other with flat-panel cabinets, dark wood cabinets, an alcove shower, a two-piece toilet, beige tile, wood-look tile, beige walls, ceramic floors, an undermount sink, granite benchtops, grey floor, an open shower, white benchtops, a double vanity and a built-in vanity.
Inspiration for a mid-sized modern master bathroom in Other with flat-panel cabinets, dark wood cabinets, an alcove shower, a two-piece toilet, beige tile, wood-look tile, beige walls, ceramic floors, an undermount sink, granite benchtops, grey floor, an open shower, white benchtops, a double vanity and a built-in vanity.
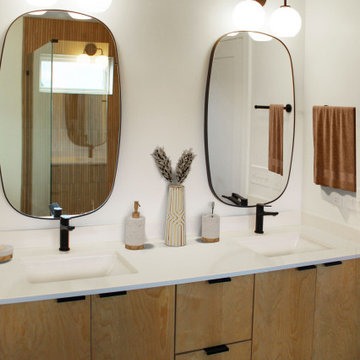
Photo of a mid-sized master bathroom in Minneapolis with flat-panel cabinets, brown cabinets, a freestanding tub, a corner shower, a one-piece toilet, brown tile, wood-look tile, white walls, ceramic floors, an undermount sink, engineered quartz benchtops, multi-coloured floor, a hinged shower door, white benchtops, a double vanity and a freestanding vanity.
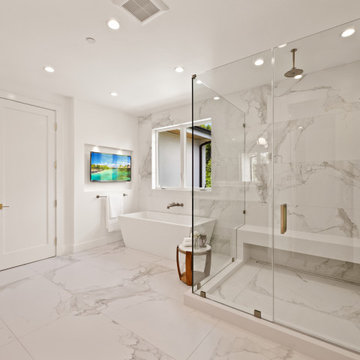
Inspiration for a large modern master wet room bathroom in Los Angeles with flat-panel cabinets, medium wood cabinets, a freestanding tub, a one-piece toilet, white tile, wood-look tile, white walls, a wall-mount sink, marble benchtops, white floor, a hinged shower door, white benchtops, a double vanity and a freestanding vanity.
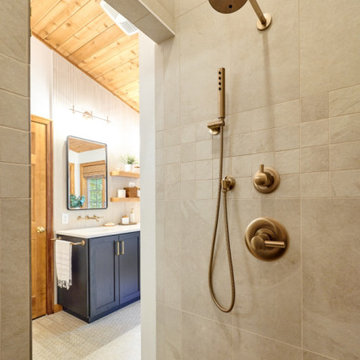
This primary suite bathroom is a tranquil retreat, you feel it from the moment you step inside! Though the color scheme is soft and muted, the dark vanity and luxe gold fixtures add the perfect touch of drama. Wood look wall tile mimics the lines of the ceiling paneling, bridging the rustic and contemporary elements of the space.
The large free-standing tub is an inviting place to unwind and enjoy a spectacular view of the surrounding trees. To accommodate plumbing for the wall-mounted tub filler, we bumped out the wall under the window, which also created a nice ledge for items like plants or candles.
We installed a mosaic hexagon floor tile in the bathroom, continuing it through the spacious walk-in shower. A small format tile like this is slip resistant and creates a modern, elevated look while maintaining a classic appeal. The homeowners selected a luxurious rain shower, and a handheld shower head which provides a more versatile and convenient option for showering.
Reconfiguring the vanity’s L-shaped layout opened the space visually, but still allowed ample room for double sinks. To supplement the under counter storage, we added recessed medicine cabinets above the sinks. Concealed behind their beveled, matte black mirrors, they are a refined update to the bulkier medicine cabinets of the past.
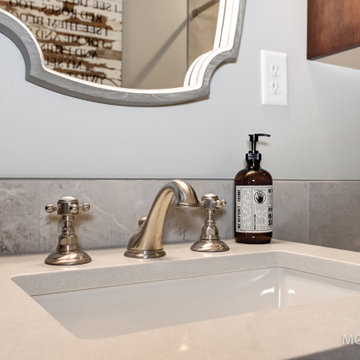
Caesar Stone Counter (Cosmopolitan White), 1900 Series Bellmont Cabinets (Birch & cherry finish), custom curbless shower, Relive HDP Porcelain Tile (Alaska)
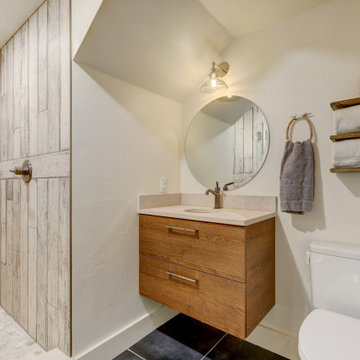
Small ¾ basement bath with painted barn wood like tile in the shower and a floating vanity.
Photo of a small transitional 3/4 bathroom in Denver with flat-panel cabinets, brown cabinets, an alcove shower, multi-coloured tile, wood-look tile, porcelain floors, engineered quartz benchtops, blue floor, a hinged shower door, beige benchtops, a single vanity and a floating vanity.
Photo of a small transitional 3/4 bathroom in Denver with flat-panel cabinets, brown cabinets, an alcove shower, multi-coloured tile, wood-look tile, porcelain floors, engineered quartz benchtops, blue floor, a hinged shower door, beige benchtops, a single vanity and a floating vanity.
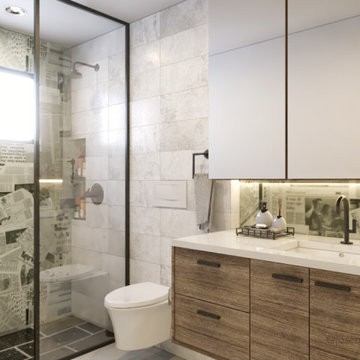
Design ideas for a small contemporary master bathroom in Other with flat-panel cabinets, white cabinets, an alcove shower, a wall-mount toilet, green tile, wood-look tile, white walls, terrazzo floors, a vessel sink, engineered quartz benchtops, white floor, an open shower, white benchtops, a single vanity, a built-in vanity, recessed and panelled walls.
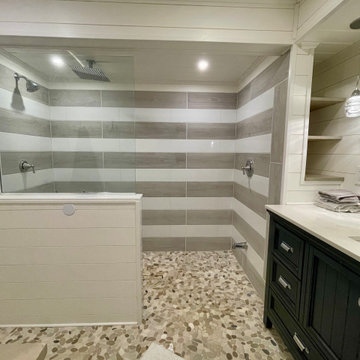
Mid-sized arts and crafts master bathroom in Toronto with beaded inset cabinets, blue cabinets, an open shower, a two-piece toilet, gray tile, wood-look tile, white walls, pebble tile floors, an undermount sink, engineered quartz benchtops, beige floor, an open shower, white benchtops, a niche, a single vanity, a built-in vanity, timber and planked wall panelling.
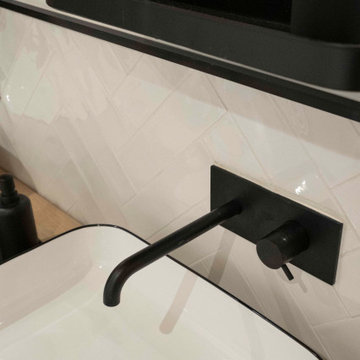
Détails de la robinettreie encastrée avec la faience posée en chevrons
This is an example of a small country 3/4 bathroom in Lyon with a curbless shower, brown tile, wood-look tile, white walls, cement tiles, a console sink, wood benchtops, white floor, a hinged shower door, brown benchtops, a double vanity, a freestanding vanity and wood.
This is an example of a small country 3/4 bathroom in Lyon with a curbless shower, brown tile, wood-look tile, white walls, cement tiles, a console sink, wood benchtops, white floor, a hinged shower door, brown benchtops, a double vanity, a freestanding vanity and wood.
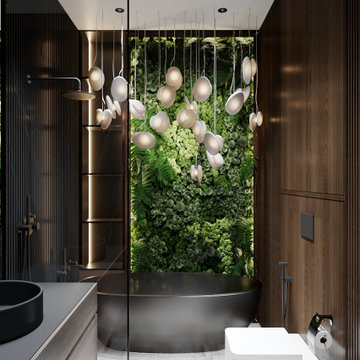
Переходим к изюминке этой квартиры — роскошному санузлу. Огромная зеленая зона в ванной комнате привносит нотку тропического рая в интерьер, делая его поистине уникальным.
Для поддержания мальдивского стиля мы решили установить отдельно стоящую каменную ванну и украсить помещение роскошным зеленым панно из живых стабилизированных растений. Это настоящие растения, подвергшиеся специальной обработке, при которой натуральный сок заменяется глицериновой смесью. Такие растения не нуждаются в особом уходе и живут очень долго. Сама ванна чёрная снаружи, но светлая внутри — это специальное решение для того, чтобы не закольцовывать пространство и облегчить уборку.
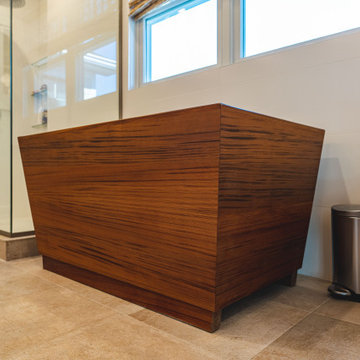
FineCraft Contractors, Inc.
mcd Studio
This is an example of a mid-sized traditional master bathroom in DC Metro with flat-panel cabinets, white cabinets, a freestanding tub, a corner shower, wood-look tile, porcelain floors, a drop-in sink, solid surface benchtops, brown floor, a hinged shower door, white benchtops, a double vanity and a floating vanity.
This is an example of a mid-sized traditional master bathroom in DC Metro with flat-panel cabinets, white cabinets, a freestanding tub, a corner shower, wood-look tile, porcelain floors, a drop-in sink, solid surface benchtops, brown floor, a hinged shower door, white benchtops, a double vanity and a floating vanity.
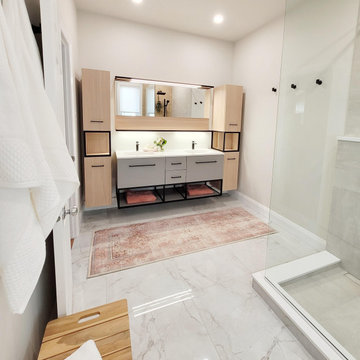
This client wanted a clean, transitional look with dual sinks and lots of storage. The wall hung vanity and towers makes this space easy to clean and even has lots of extra outlets hidden behind the divider panel in the vanity.

This primary suite bathroom is a tranquil retreat, you feel it from the moment you step inside! Though the color scheme is soft and muted, the dark vanity and luxe gold fixtures add the perfect touch of drama. Wood look wall tile mimics the lines of the ceiling paneling, bridging the rustic and contemporary elements of the space.
The large free-standing tub is an inviting place to unwind and enjoy a spectacular view of the surrounding trees. To accommodate plumbing for the wall-mounted tub filler, we bumped out the wall under the window, which also created a nice ledge for items like plants or candles.
We installed a mosaic hexagon floor tile in the bathroom, continuing it through the spacious walk-in shower. A small format tile like this is slip resistant and creates a modern, elevated look while maintaining a classic appeal. The homeowners selected a luxurious rain shower, and a handheld shower head which provides a more versatile and convenient option for showering.
Reconfiguring the vanity’s L-shaped layout opened the space visually, but still allowed ample room for double sinks. To supplement the under counter storage, we added recessed medicine cabinets above the sinks. Concealed behind their beveled, matte black mirrors, they are a refined update to the bulkier medicine cabinets of the past.
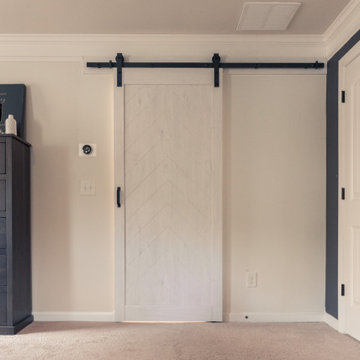
Stunning Master Bathroom we just completed in Roswell GA for equally amazing clients Laura & Nick with the design help of Becky Vander Maten Interior Design Studio! This is one of our favorite transformations of the year! Thank you for trusting us with your home and allowing us to bring your vision to reality.
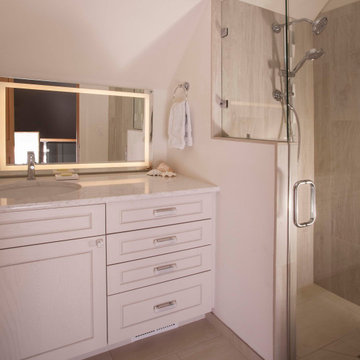
Guest bathroom.
This is an example of a small eclectic 3/4 bathroom in Seattle with beaded inset cabinets, white cabinets, a curbless shower, a two-piece toilet, gray tile, white walls, an undermount sink, beige floor, a hinged shower door, white benchtops, a single vanity, a built-in vanity, vaulted, an enclosed toilet, engineered quartz benchtops, wood-look tile and porcelain floors.
This is an example of a small eclectic 3/4 bathroom in Seattle with beaded inset cabinets, white cabinets, a curbless shower, a two-piece toilet, gray tile, white walls, an undermount sink, beige floor, a hinged shower door, white benchtops, a single vanity, a built-in vanity, vaulted, an enclosed toilet, engineered quartz benchtops, wood-look tile and porcelain floors.
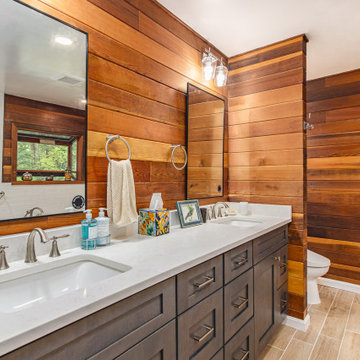
Design ideas for a mid-sized country master bathroom in DC Metro with shaker cabinets, brown cabinets, a drop-in tub, an open shower, a one-piece toilet, brown tile, wood-look tile, brown walls, ceramic floors, an undermount sink, engineered quartz benchtops, multi-coloured floor, an open shower, white benchtops, a shower seat, a double vanity, a built-in vanity and planked wall panelling.
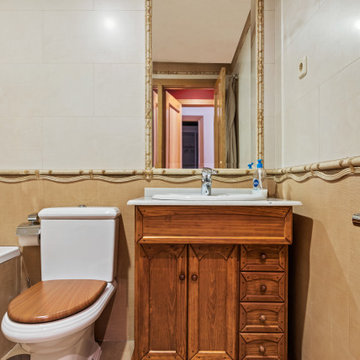
Instalación interior para cuarto de baño con dotación para: inodoro, lavabo sencillo, bañera de hidromasaje, bidé, para la red de agua fría y caliente que conecta la derivación particular o una de sus ramificaciones con cada uno de los aparatos sanitarios. Incluso llaves de paso de cuarto húmedo para el corte del suministro de agua. Totalmente montada, conexionada y probada. Instalación eléctrica, incluso derivación individual de bañera de hidromasaje. Suministro y colocación de alicatado y solado en porcelánico, según diseño. Suministro y colocación de mueble, espejo y aparatos sanitarios, según proyecto.
Beige Bathroom Design Ideas with Wood-look Tile
4