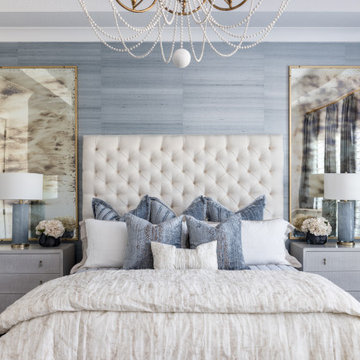All Wall Treatments Beige Bedroom Design Ideas
Refine by:
Budget
Sort by:Popular Today
61 - 80 of 1,910 photos
Item 1 of 3
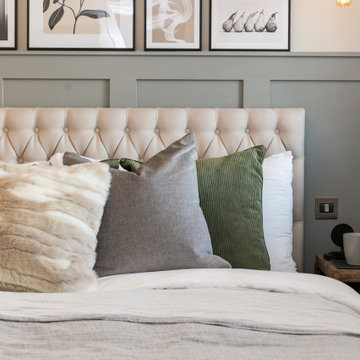
This cozy and contemporary paneled bedroom is a great space to unwind. With a sliding hidden door to the ensuite, a large feature built-in wardrobe with lighting, and a ladder for tall access. It has hints of the industrial and the theme and colors are taken through into the ensuite.
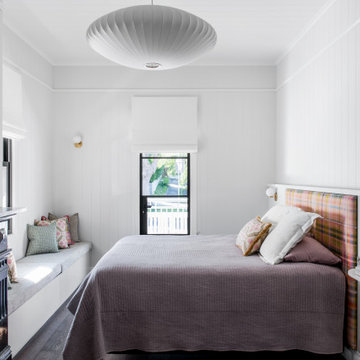
Inspiration for a large transitional bedroom in Brisbane with white walls, dark hardwood floors, brown floor, wood, wood walls and a standard fireplace.
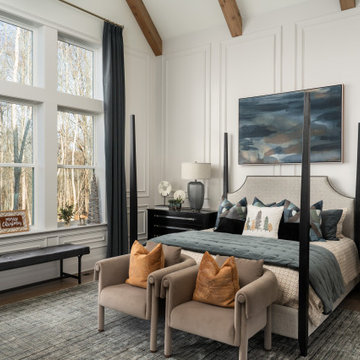
Design ideas for a transitional bedroom in Nashville with white walls, dark hardwood floors, brown floor, exposed beam, vaulted and panelled walls.
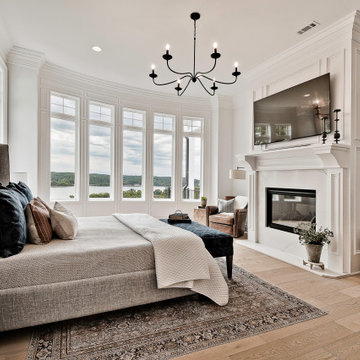
Large transitional master bedroom in Other with white walls, light hardwood floors, a standard fireplace, a stone fireplace surround and panelled walls.
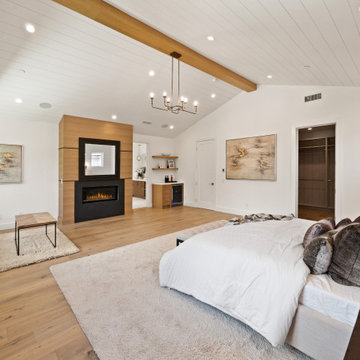
Photo of an expansive country master bedroom in Los Angeles with white walls, light hardwood floors, a standard fireplace, a plaster fireplace surround, vaulted and panelled walls.
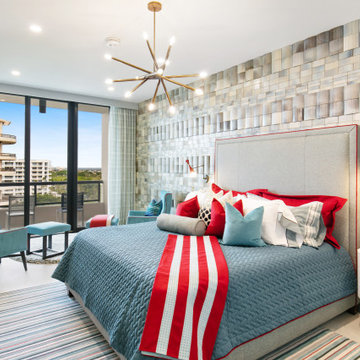
Design ideas for a mid-sized contemporary guest bedroom in Tampa with porcelain floors, beige floor, brick walls and beige walls.
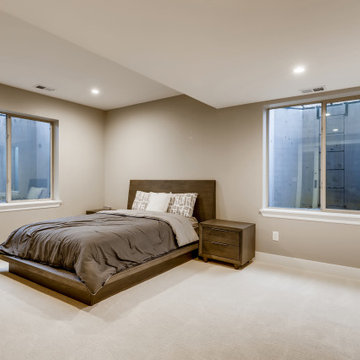
A cozy basement bedroom with gray walls and large white trim. The flooring is white carpet and the windows have have a large white window sill.
Photo of a mid-sized modern guest bedroom in Denver with grey walls, carpet, white floor and wallpaper.
Photo of a mid-sized modern guest bedroom in Denver with grey walls, carpet, white floor and wallpaper.

Design ideas for a large transitional master bedroom in London with white walls, light hardwood floors, a standard fireplace, a stone fireplace surround, beige floor and wallpaper.
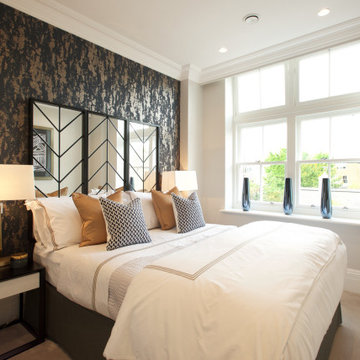
Inspiration for a transitional guest bedroom in Other with beige walls, carpet, no fireplace, beige floor and wallpaper.
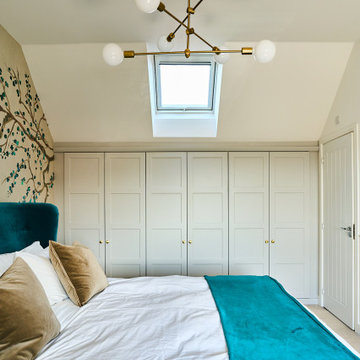
This loft bedroom was the big seeling point for the owners of this new build home. The vast space has such a perfect opportunity for storage space and has been utilised with these gorgeous traditional shaker-style wardrobes. The super king-sized bed is in a striking teal shade taking from the impressive wall mural that gives the space a bit of personal flair and warmth.
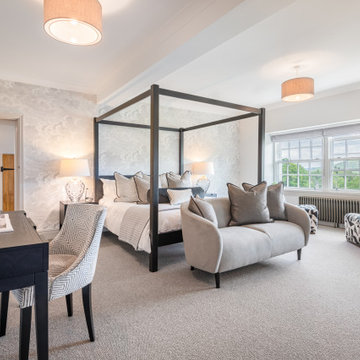
Photo of a transitional bedroom in Other with grey walls, carpet, grey floor and wallpaper.
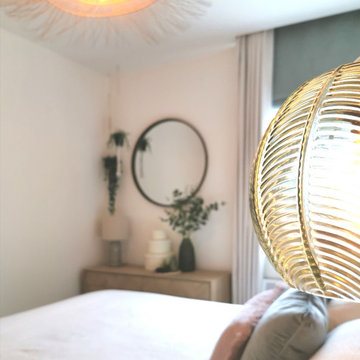
This bedroom has been designed to create a tranquil and beautiful calm environment for my client. Soft furnishings, bespoke finishes and tonal colours create a calm and restful ambience.
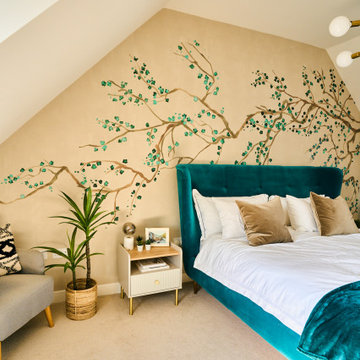
This loft bedroom was the big seeling point for the owners of this new build home. The vast space has such a perfect opportunity for storage space and has been utilised with these gorgeous traditional shaker-style wardrobes. The super king-sized bed is in a striking teal shade taking from the impressive wall mural that gives the space a bit of personal flair and warmth.
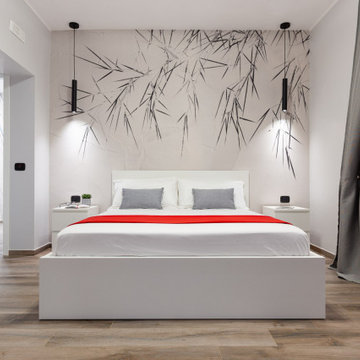
Foto: © Federico Viola Fotografia – 2021
Inspiration for a large contemporary master bedroom in Rome with grey walls, porcelain floors, beige floor and wallpaper.
Inspiration for a large contemporary master bedroom in Rome with grey walls, porcelain floors, beige floor and wallpaper.
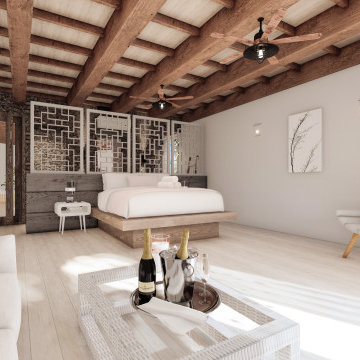
Inspired by exotic Balinese style, the interplay of materials and textures heighten the sensory experience.
– DGK Architects
Design ideas for an expansive tropical master bedroom in Other with beige walls, light hardwood floors, no fireplace, beige floor, wood and wood walls.
Design ideas for an expansive tropical master bedroom in Other with beige walls, light hardwood floors, no fireplace, beige floor, wood and wood walls.
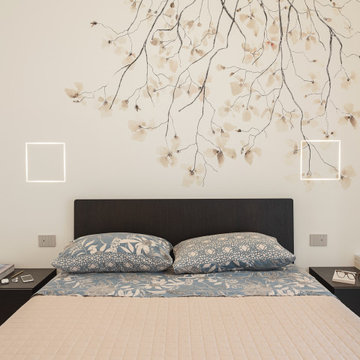
This is an example of a mid-sized modern master bedroom in Bari with white walls, light hardwood floors, beige floor and wallpaper.
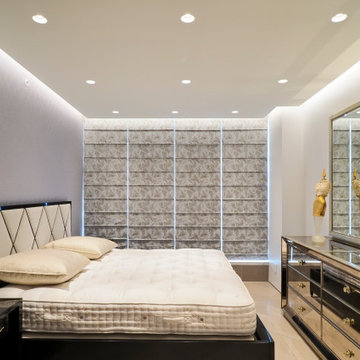
Inspiration for a mid-sized contemporary master bedroom in Vancouver with grey walls, porcelain floors, no fireplace, grey floor, coffered and wallpaper.
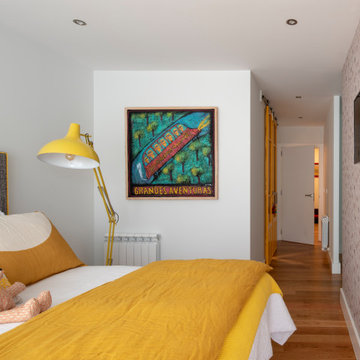
Inspiration for a contemporary bedroom in Other with pink walls, medium hardwood floors, brown floor and wallpaper.
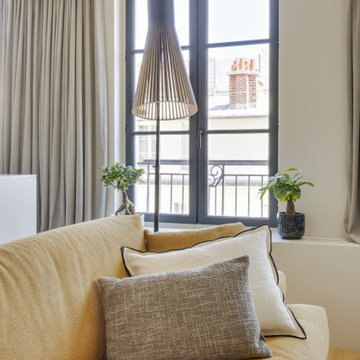
Le projet :
D’anciennes chambres de services sous les toits réunies en appartement locatif vont connaître une troisième vie avec une ultime transformation en pied-à-terre parisien haut de gamme.
Notre solution :
Nous avons commencé par ouvrir l’ancienne cloison entre le salon et la cuisine afin de bénéficier d’une belle pièce à vivre donnant sur les toits avec ses 3 fenêtres. Un îlot central en marbre blanc intègre une table de cuisson avec hotte intégrée. Nous le prolongeons par une table en noyer massif accueillant 6 personnes. L’équipe imagine une cuisine tout en linéaire noire mat avec poignées et robinetterie laiton. Le noir sera le fil conducteur du projet par petites touches, sur les boiseries notamment.
Sur le mur faisant face à la cuisine, nous agençons une bibliothèque sur mesure peinte en bleu grisé avec TV murale et un joli décor en papier-peint en fond de mur.
Les anciens radiateurs sont habillés de cache radiateurs menuisés qui servent d’assises supplémentaires au salon, en complément d’un grand canapé convertible très confortable, jaune moutarde.
Nous intégrons la climatisation à ce projet et la dissimulons dans les faux plafonds.
Une porte vitrée en métal noir vient isoler l’espace nuit de l’espace à vivre et ferme le long couloir desservant les deux chambres. Ce couloir est entièrement décoré avec un papier graphique bleu grisé, posé au dessus d’une moulure noire qui démarre depuis l’entrée, traverse le salon et se poursuit jusqu’à la salle de bains.
Nous repensons intégralement la chambre parentale afin de l’agrandir. Comment ? En supprimant l’ancienne salle de bains qui empiétait sur la moitié de la pièce. Ainsi, la chambre bénéficie d’un grand espace avec dressing ainsi que d’un espace bureau et d’un lit king size, comme à l’hôtel. Un superbe papier-peint texturé et abstrait habille le mur en tête de lit avec des luminaires design. Des rideaux occultants sur mesure permettent d’obscurcir la pièce, car les fenêtres sous toits ne bénéficient pas de volets.
Nous avons également agrandie la deuxième chambrée supprimant un ancien placard accessible depuis le couloir. Nous le remplaçons par un ensemble menuisé sur mesure qui permet d’intégrer dressing, rangements fermés et un espace bureau en niche ouverte. Toute la chambre est peinte dans un joli bleu profond.
La salle de bains d’origine étant supprimée, le nouveau projet intègre une salle de douche sur une partie du couloir et de la chambre parentale, à l’emplacement des anciens WC placés à l’extrémité de l’appartement. Un carrelage chic en marbre blanc recouvre sol et murs pour donner un maximum de clarté à la pièce, en contraste avec le meuble vasque, radiateur et robinetteries en noir mat. Une grande douche à l’italienne vient se substituer à l’ancienne baignoire. Des placards sur mesure discrets dissimulent lave-linge, sèche-linge et autres accessoires de toilette.
Le style :
Elégance, chic, confort et sobriété sont les grandes lignes directrices de cet appartement qui joue avec les codes du luxe… en toute simplicité. Ce qui fait de ce lieu, en définitive, un appartement très cosy. Chaque détail est étudié jusqu’aux poignées de portes en laiton qui contrastent avec les boiseries noires, que l’on retrouve en fil conducteur sur tout le projet, des plinthes aux portes. Le mobilier en noyer ajoute une touche de chaleur. Un grand canapé jaune moutarde s’accorde parfaitement au noir et aux bleus gris présents sur la bibliothèque, les parties basses des murs et dans le couloir.
All Wall Treatments Beige Bedroom Design Ideas
4
