Beige Bedroom Design Ideas with Dark Hardwood Floors
Refine by:
Budget
Sort by:Popular Today
41 - 60 of 3,885 photos
Item 1 of 3
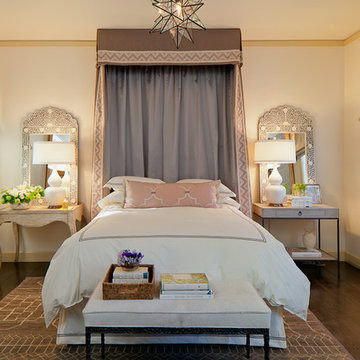
Scott Hargis
Photo of a mediterranean bedroom in San Francisco with beige walls, dark hardwood floors and brown floor.
Photo of a mediterranean bedroom in San Francisco with beige walls, dark hardwood floors and brown floor.
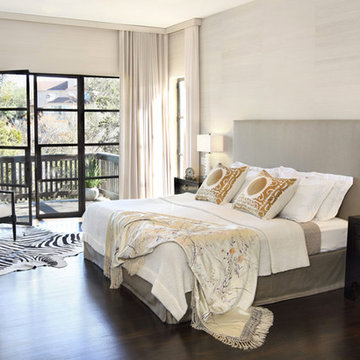
Design ideas for a large contemporary master bedroom in Austin with white walls, dark hardwood floors, no fireplace and brown floor.
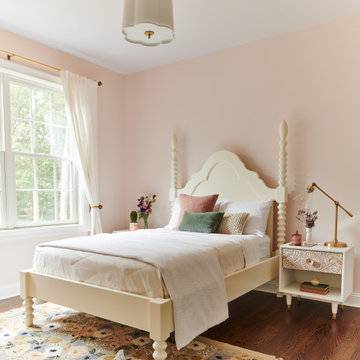
This is an example of a country bedroom in Phoenix with pink walls, dark hardwood floors and brown floor.
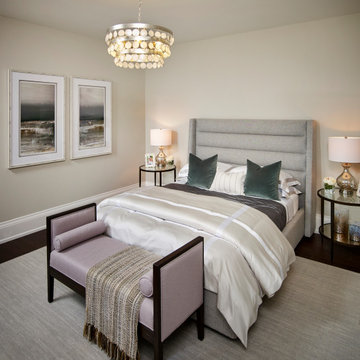
Photo of a large transitional guest bedroom in Toronto with beige walls, dark hardwood floors, brown floor and vaulted.
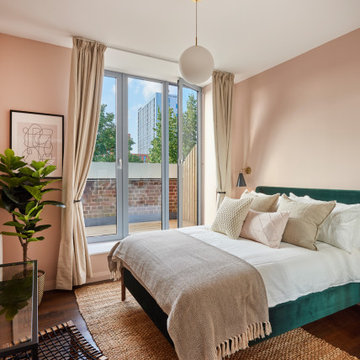
This is an example of a contemporary bedroom in Oxfordshire with pink walls, dark hardwood floors and brown floor.
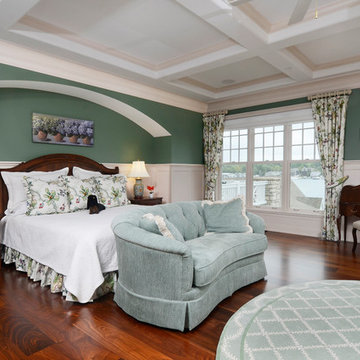
Camp Wobegon is a nostalgic waterfront retreat for a multi-generational family. The home's name pays homage to a radio show the homeowner listened to when he was a child in Minnesota. Throughout the home, there are nods to the sentimental past paired with modern features of today.
The five-story home sits on Round Lake in Charlevoix with a beautiful view of the yacht basin and historic downtown area. Each story of the home is devoted to a theme, such as family, grandkids, and wellness. The different stories boast standout features from an in-home fitness center complete with his and her locker rooms to a movie theater and a grandkids' getaway with murphy beds. The kids' library highlights an upper dome with a hand-painted welcome to the home's visitors.
Throughout Camp Wobegon, the custom finishes are apparent. The entire home features radius drywall, eliminating any harsh corners. Masons carefully crafted two fireplaces for an authentic touch. In the great room, there are hand constructed dark walnut beams that intrigue and awe anyone who enters the space. Birchwood artisans and select Allenboss carpenters built and assembled the grand beams in the home.
Perhaps the most unique room in the home is the exceptional dark walnut study. It exudes craftsmanship through the intricate woodwork. The floor, cabinetry, and ceiling were crafted with care by Birchwood carpenters. When you enter the study, you can smell the rich walnut. The room is a nod to the homeowner's father, who was a carpenter himself.
The custom details don't stop on the interior. As you walk through 26-foot NanoLock doors, you're greeted by an endless pool and a showstopping view of Round Lake. Moving to the front of the home, it's easy to admire the two copper domes that sit atop the roof. Yellow cedar siding and painted cedar railing complement the eye-catching domes.
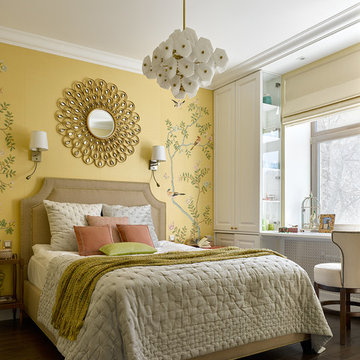
Сергей Ананьев
Photo of a traditional master bedroom in Moscow with dark hardwood floors, brown floor and yellow walls.
Photo of a traditional master bedroom in Moscow with dark hardwood floors, brown floor and yellow walls.
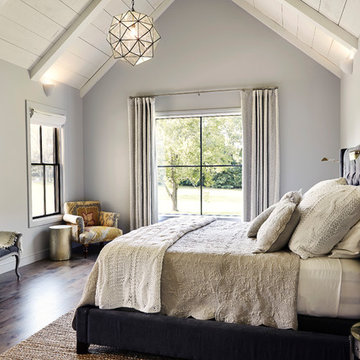
Photography by Starboard & Port of Springfield, Missouri.
Design ideas for a mid-sized country master bedroom in Other with grey walls, dark hardwood floors and brown floor.
Design ideas for a mid-sized country master bedroom in Other with grey walls, dark hardwood floors and brown floor.
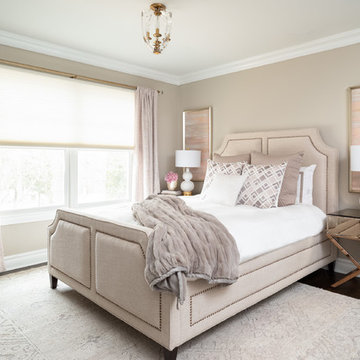
Paul S. Bartholomew
This is an example of a transitional bedroom in New York with beige walls, dark hardwood floors and brown floor.
This is an example of a transitional bedroom in New York with beige walls, dark hardwood floors and brown floor.
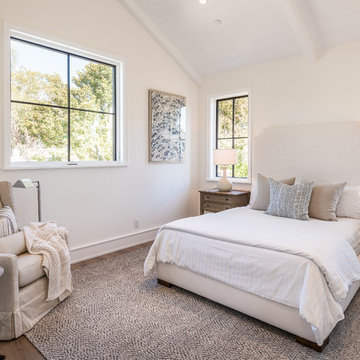
Design ideas for a country bedroom in Los Angeles with beige walls and dark hardwood floors.
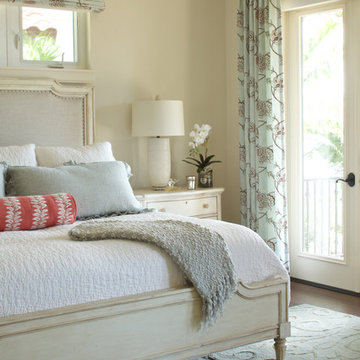
Design ideas for a traditional bedroom in Tampa with beige walls, dark hardwood floors and brown floor.
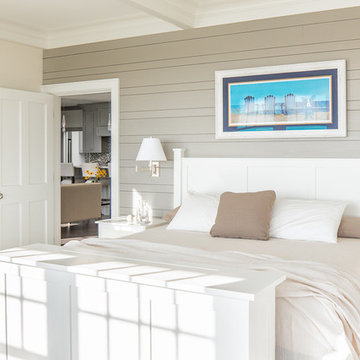
This is an example of a large beach style master bedroom in Portland Maine with beige walls and dark hardwood floors.
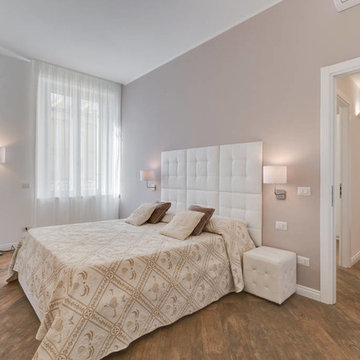
Inspiration for a mid-sized transitional master bedroom in Rome with beige walls and dark hardwood floors.
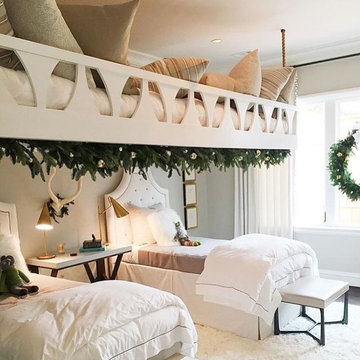
Design ideas for a large scandinavian guest bedroom in Other with grey walls, dark hardwood floors and no fireplace.
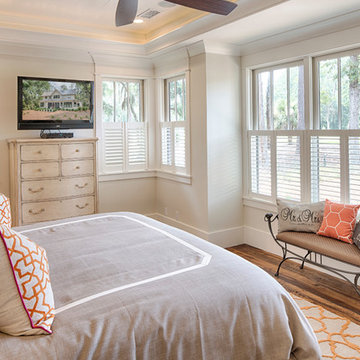
The best of past and present architectural styles combine in this welcoming, farmhouse-inspired design. Clad in low-maintenance siding, the distinctive exterior has plenty of street appeal, with its columned porch, multiple gables, shutters and interesting roof lines. Other exterior highlights included trusses over the garage doors, horizontal lap siding and brick and stone accents. The interior is equally impressive, with an open floor plan that accommodates today’s family and modern lifestyles. An eight-foot covered porch leads into a large foyer and a powder room. Beyond, the spacious first floor includes more than 2,000 square feet, with one side dominated by public spaces that include a large open living room, centrally located kitchen with a large island that seats six and a u-shaped counter plan, formal dining area that seats eight for holidays and special occasions and a convenient laundry and mud room. The left side of the floor plan contains the serene master suite, with an oversized master bath, large walk-in closet and 16 by 18-foot master bedroom that includes a large picture window that lets in maximum light and is perfect for capturing nearby views. Relax with a cup of morning coffee or an evening cocktail on the nearby covered patio, which can be accessed from both the living room and the master bedroom. Upstairs, an additional 900 square feet includes two 11 by 14-foot upper bedrooms with bath and closet and a an approximately 700 square foot guest suite over the garage that includes a relaxing sitting area, galley kitchen and bath, perfect for guests or in-laws.
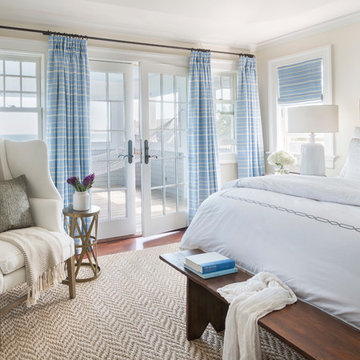
Nat Rea
Photo of a beach style bedroom in Providence with beige walls and dark hardwood floors.
Photo of a beach style bedroom in Providence with beige walls and dark hardwood floors.
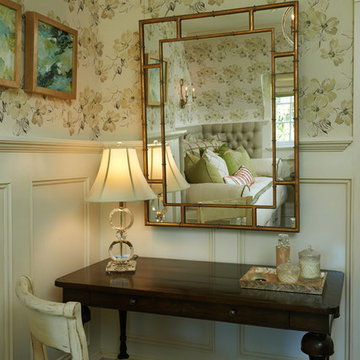
Peter Christiansen Valli
Inspiration for a large traditional master bedroom in Los Angeles with white walls, dark hardwood floors and no fireplace.
Inspiration for a large traditional master bedroom in Los Angeles with white walls, dark hardwood floors and no fireplace.
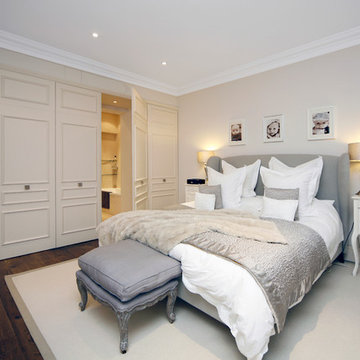
Fine House Studio
Inspiration for a large modern master bedroom in Gloucestershire with beige walls and dark hardwood floors.
Inspiration for a large modern master bedroom in Gloucestershire with beige walls and dark hardwood floors.
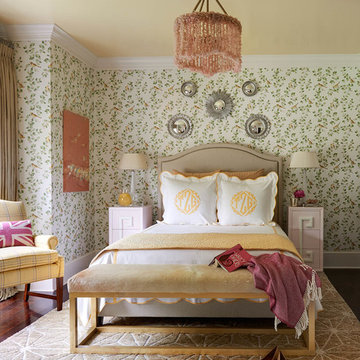
Dustin Peck Photography
Inspiration for a traditional guest bedroom in Charlotte with dark hardwood floors.
Inspiration for a traditional guest bedroom in Charlotte with dark hardwood floors.
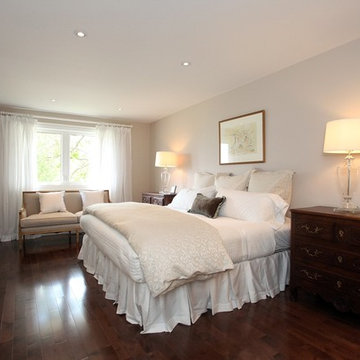
Mid-sized traditional master bedroom in Toronto with grey walls and dark hardwood floors.
Beige Bedroom Design Ideas with Dark Hardwood Floors
3