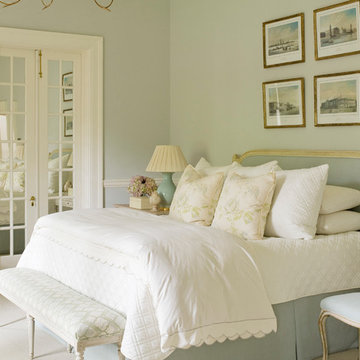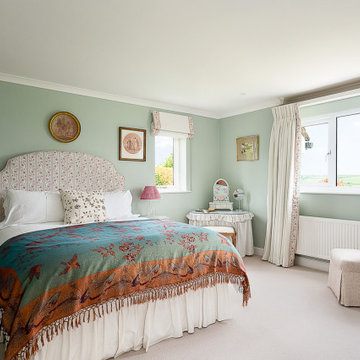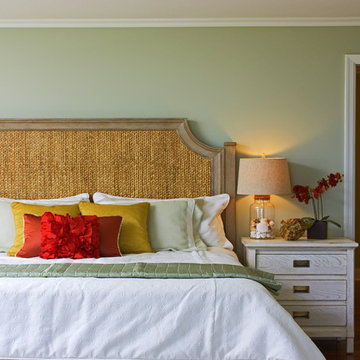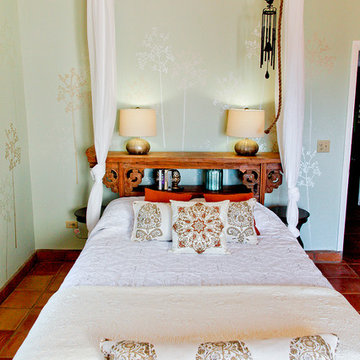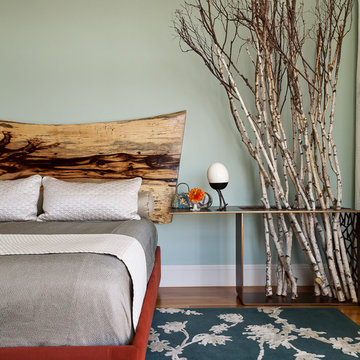Beige Bedroom Design Ideas with Green Walls
Refine by:
Budget
Sort by:Popular Today
1 - 20 of 999 photos
Item 1 of 3
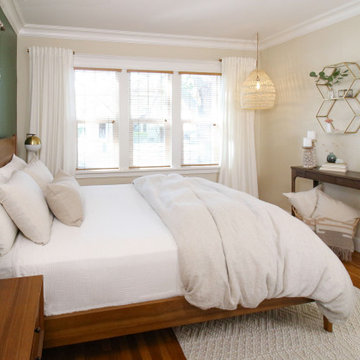
Design ideas for a mid-sized midcentury master bedroom in San Francisco with green walls, medium hardwood floors and brown floor.
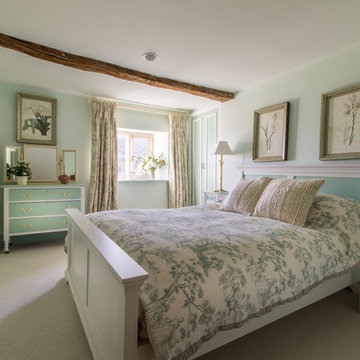
ANGUS PIGOTT PHOTOGRAPHY
This is an example of a country guest bedroom in London with green walls, carpet and no fireplace.
This is an example of a country guest bedroom in London with green walls, carpet and no fireplace.
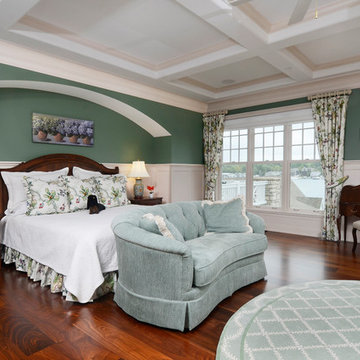
Camp Wobegon is a nostalgic waterfront retreat for a multi-generational family. The home's name pays homage to a radio show the homeowner listened to when he was a child in Minnesota. Throughout the home, there are nods to the sentimental past paired with modern features of today.
The five-story home sits on Round Lake in Charlevoix with a beautiful view of the yacht basin and historic downtown area. Each story of the home is devoted to a theme, such as family, grandkids, and wellness. The different stories boast standout features from an in-home fitness center complete with his and her locker rooms to a movie theater and a grandkids' getaway with murphy beds. The kids' library highlights an upper dome with a hand-painted welcome to the home's visitors.
Throughout Camp Wobegon, the custom finishes are apparent. The entire home features radius drywall, eliminating any harsh corners. Masons carefully crafted two fireplaces for an authentic touch. In the great room, there are hand constructed dark walnut beams that intrigue and awe anyone who enters the space. Birchwood artisans and select Allenboss carpenters built and assembled the grand beams in the home.
Perhaps the most unique room in the home is the exceptional dark walnut study. It exudes craftsmanship through the intricate woodwork. The floor, cabinetry, and ceiling were crafted with care by Birchwood carpenters. When you enter the study, you can smell the rich walnut. The room is a nod to the homeowner's father, who was a carpenter himself.
The custom details don't stop on the interior. As you walk through 26-foot NanoLock doors, you're greeted by an endless pool and a showstopping view of Round Lake. Moving to the front of the home, it's easy to admire the two copper domes that sit atop the roof. Yellow cedar siding and painted cedar railing complement the eye-catching domes.

Chris Giles
Photo of a large beach style bedroom in Chicago with green walls and medium hardwood floors.
Photo of a large beach style bedroom in Chicago with green walls and medium hardwood floors.
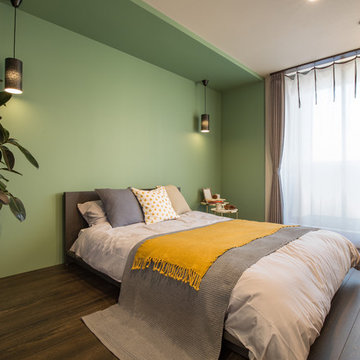
This is an example of a bedroom in Nagoya with dark hardwood floors, brown floor and green walls.
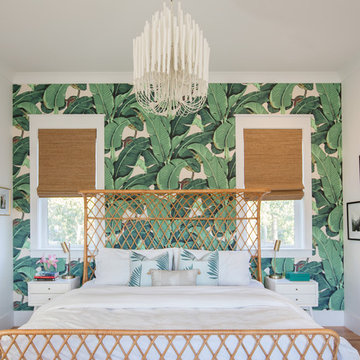
Margaret Wright Photography © 2018 Houzz
Photo of a beach style master bedroom with green walls, medium hardwood floors and brown floor.
Photo of a beach style master bedroom with green walls, medium hardwood floors and brown floor.
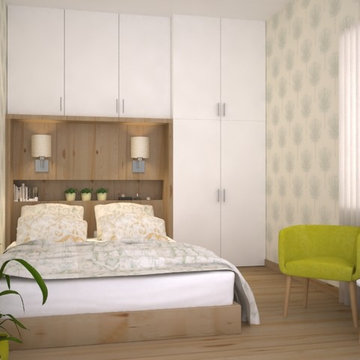
Sabine and Michael are a couple in their 40 who wanted a new design in their bedroom. They have a small room where they needed to have as much storage as possible. They like nature and materials with natural finishing. Due to the compact space available, the idea was put the bed in a corner and complete the back wall with wardrobes.
The wooden headboard includes a shelf and two wall lamps in order to optimize the place. The natural wall paper motif and the armchair, combined with some plants, give a freshness touch to the ambiance.
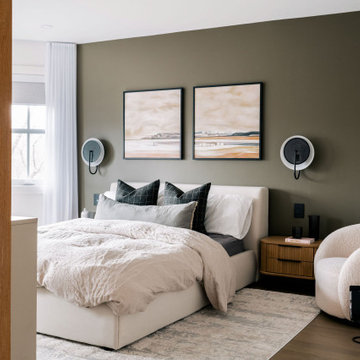
Design ideas for a large contemporary master bedroom in Toronto with green walls, dark hardwood floors and brown floor.
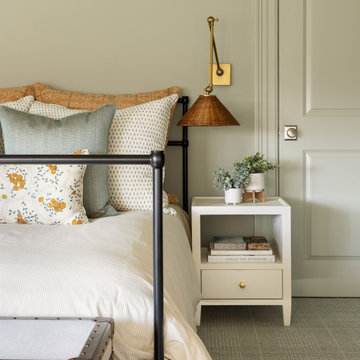
Guest Suite, bedroom
Design ideas for a small eclectic guest bedroom in New York with green walls, carpet, green floor and vaulted.
Design ideas for a small eclectic guest bedroom in New York with green walls, carpet, green floor and vaulted.
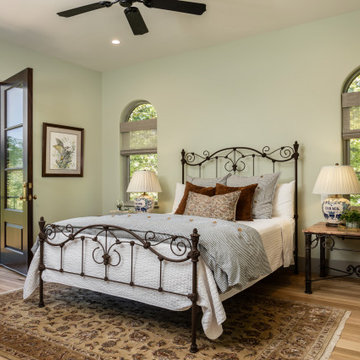
This secondary master suite has is own balcony to step out and view the mountains on the horizon.
The room is simple with the wire brushed oak floor and lack of window and door casing to create the traditional European masonry construction feel.
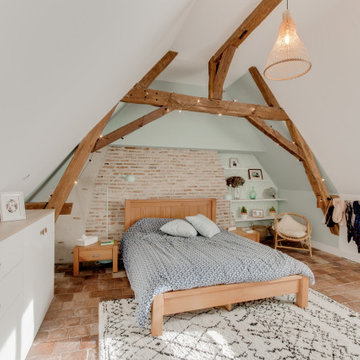
Design ideas for a mid-sized country master bedroom in Other with green walls, terra-cotta floors, no fireplace and brown floor.
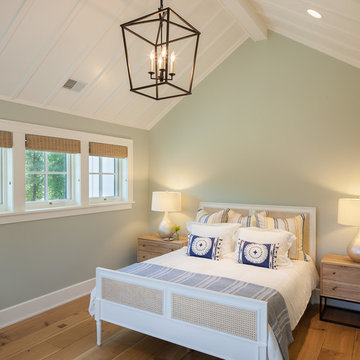
Nestled in the countryside and designed to accommodate a multi-generational family, this custom compound boasts a nearly 5,000 square foot main residence, an infinity pool with luscious landscaping, a guest and pool house as well as a pole barn. The spacious, yet cozy flow of the main residence fits perfectly with the farmhouse style exterior. The gourmet kitchen with separate bakery kitchen offers built-in banquette seating for casual dining and is open to a cozy dining room for more formal meals enjoyed in front of the wood-burning fireplace. Completing the main level is a library, mudroom and living room with rustic accents throughout. The upper level features a grand master suite, a guest bedroom with dressing room, a laundry room as well as a sizable home office. The lower level has a fireside sitting room that opens to the media and exercise rooms by custom-built sliding barn doors. The quaint guest house has a living room, dining room and full kitchen, plus an upper level with two bedrooms and a full bath, as well as a wrap-around porch overlooking the infinity edge pool and picturesque landscaping of the estate.
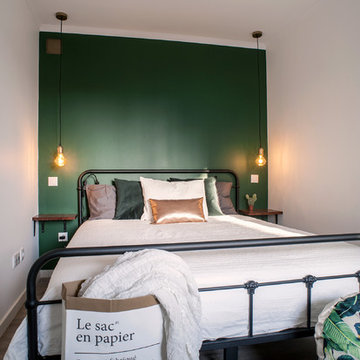
Dias dos Reis
Photo of a small transitional master bedroom in Other with green walls, linoleum floors, no fireplace and grey floor.
Photo of a small transitional master bedroom in Other with green walls, linoleum floors, no fireplace and grey floor.
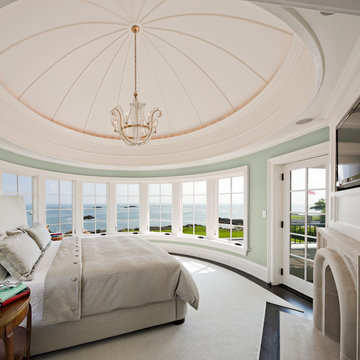
The bedroom of this waterfront home features panoramic views of Long Island Sound, a walk out balcony and a domed ceiling with custom moulding by Robert Cardello Architects
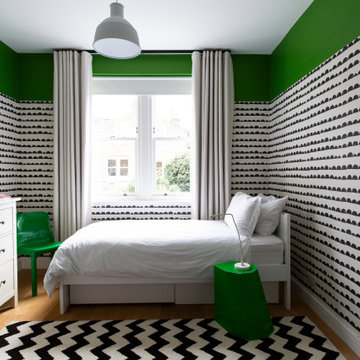
Boys bedroom in Pantone Apple Green, black and white
This is an example of a mid-sized contemporary guest bedroom in London with green walls, light hardwood floors and wallpaper.
This is an example of a mid-sized contemporary guest bedroom in London with green walls, light hardwood floors and wallpaper.
Beige Bedroom Design Ideas with Green Walls
1
