Beige Bedroom Design Ideas with Porcelain Floors
Refine by:
Budget
Sort by:Popular Today
101 - 120 of 749 photos
Item 1 of 3
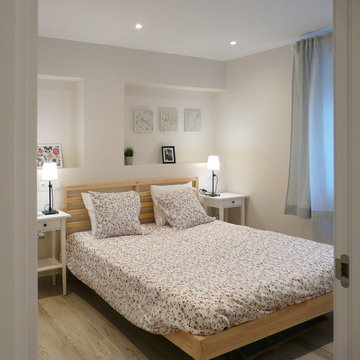
This is an example of a small scandinavian master bedroom in Other with grey walls, porcelain floors, no fireplace and brown floor.
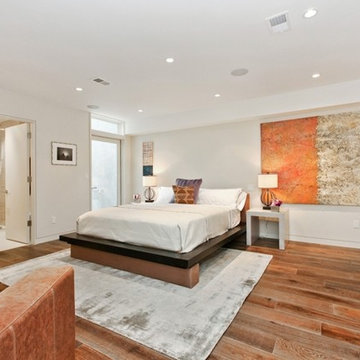
This is an example of a mid-sized contemporary master bedroom in San Francisco with white walls, porcelain floors, no fireplace and brown floor.
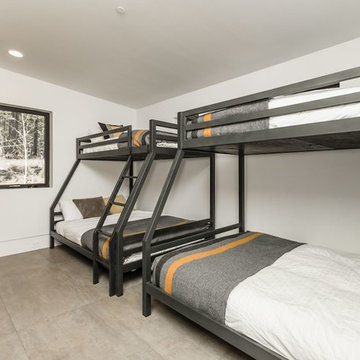
Inspiration for a mid-sized contemporary guest bedroom in Sacramento with white walls, porcelain floors, no fireplace and brown floor.
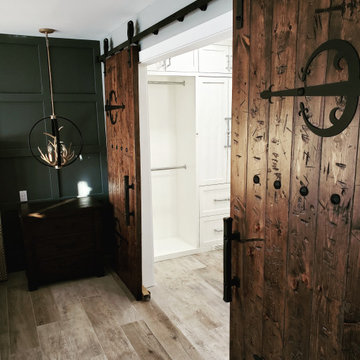
In this very transitional bedroom we custom made these barn doors and hinge strap hardware to replicate a 500 year old castle door. With a dark feature wall on one side contrasting the very white closet cabinetry on the other. In floor heat under the porcelain plank flooring tops the luxury off in this space.
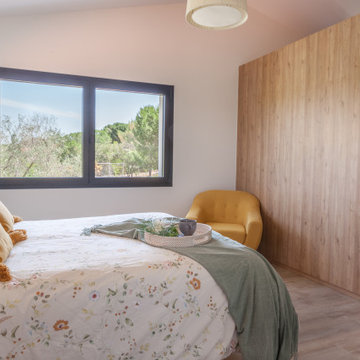
Design ideas for a large contemporary master bedroom in Madrid with white walls, porcelain floors and brown floor.
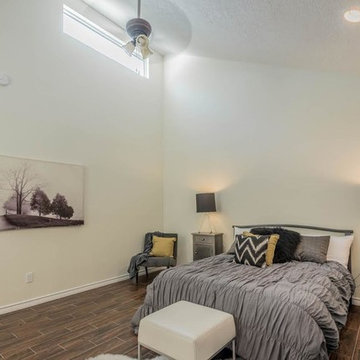
Photo of a large midcentury master bedroom in Other with white walls, porcelain floors, no fireplace and brown floor.
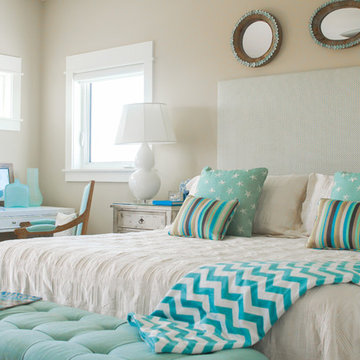
Design ideas for a mid-sized beach style master bedroom in Tampa with beige walls and porcelain floors.
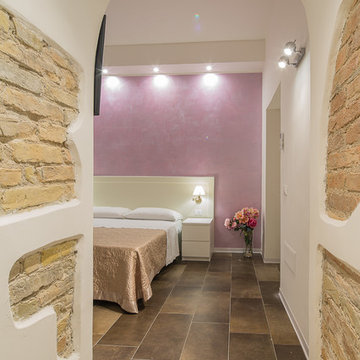
fotografia: Mauro Prevete / mauronster
Design ideas for a contemporary guest bedroom in Cagliari with pink walls, porcelain floors and brown floor.
Design ideas for a contemporary guest bedroom in Cagliari with pink walls, porcelain floors and brown floor.
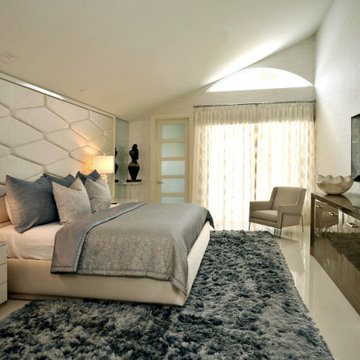
Photo Credit: John Stillman Photography
Inspiration for a contemporary master bedroom in Miami with porcelain floors and white floor.
Inspiration for a contemporary master bedroom in Miami with porcelain floors and white floor.
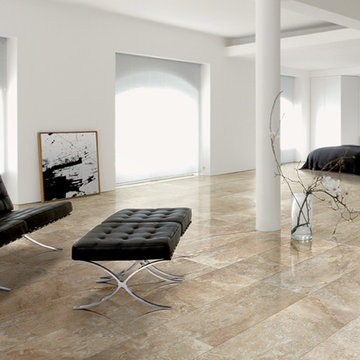
Nu-Travertine
Design ideas for a large modern master bedroom in Las Vegas with white walls and porcelain floors.
Design ideas for a large modern master bedroom in Las Vegas with white walls and porcelain floors.
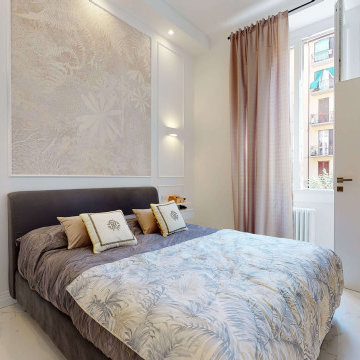
Ristrutturazione in un tipico edificio milanese trasformando un angusto appartamento in un confortevole bilocale senza perdere il sapore originale "Vecchia Milano".
Il progetto di ristrutturazione è stato fatto per allargare il più possibile gli spazi e far permeare la luce naturale al massimo.
Abbiamo unito la cucina con la zona living/sala da pranzo, mentre per la zona notte abbiamo ricreato una cabina armadio.
L'ambiente bagno è stato riprogettato con grande attenzione vista la sua forma stretta ed allungata; la scelta delle piastrelle geometriche esalta la forma della nicchia/doccia, mentre la parte tecnica è stata nascosta in un ribassamento del soffitto.
Ogni spazio è caratterizzato da una nuance differente dai toni chiari e raffinati, mentre leggeri contrasti completano le scelte stilistiche dell'appartamento, definendo con decisione la personalità dei suoi occupanti.
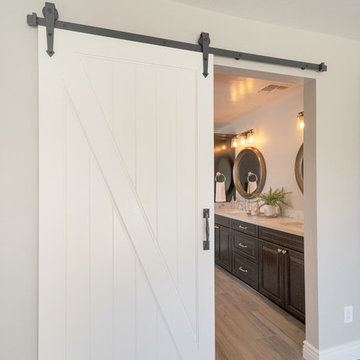
Design ideas for a mid-sized country master bedroom in Phoenix with grey walls, porcelain floors and brown floor.
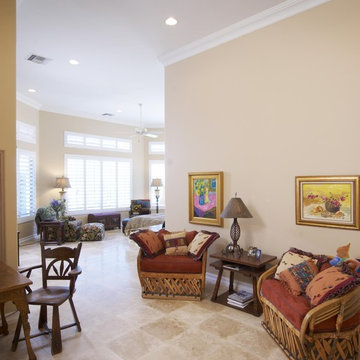
Our main challenge was constructing an addition to the home sitting atop a mountain.
While excavating for the footing the heavily granite rock terrain remained immovable. Special engineering was required & a separate inspection done to approve the drilled reinforcement into the boulder.
An ugly load bearing column that interfered with having the addition blend with existing home was replaced with a load bearing support beam ingeniously hidden within the walls of the addition.
Existing flagstone around the patio had to be carefully sawcut in large pieces along existing grout lines to be preserved for relaying to blend with existing.
The close proximity of the client’s hot tub and pool to the work area posed a dangerous safety hazard. A temporary plywood cover was constructed over the hot tub and part of the pool to prevent falling into the water while still having pool accessible for clients. Temporary fences were built to confine the dogs from the main construction area.
Another challenge was to design the exterior of the new master suite to match the existing (west side) of the home. Duplicating the same dimensions for every new angle created, a symmetrical bump out was created for the new addition without jeopardizing the great mountain view! Also, all new matching security screen doors were added to the existing home as well as the new master suite to complete the well balanced and seamless appearance.
To utilize the view from the Client’s new master bedroom we expanded the existing room fifteen feet building a bay window wall with all fixed picture windows.
Client was extremely concerned about the room’s lighting. In addition to the window wall, we filled the room with recessed can lights, natural solar tube lighting, exterior patio doors, and additional interior transom windows.
Additional storage and a place to display collectibles was resolved by adding niches, plant shelves, and a master bedroom closet organizer.
The Client also wanted to have the interior of her new master bedroom suite blend in with the rest of the home. Custom made vanity cabinets and matching plumbing fixtures were designed for the master bath. Travertine floor tile matched existing; and entire suite was painted to match existing home interior.
During the framing stage a deep wall with additional unused space was discovered between the client’s living room area and the new master bedroom suite. Remembering the client’s wish for space for their electronic components, a custom face frame and cabinet door was ordered and installed creating another niche wide enough and deep enough for the Client to store all of the entertainment center components.
R-19 insulation was also utilized in this main entertainment wall to create an effective sound barrier between the existing living space and the new master suite.
The additional fifteen feet of interior living space totally completed the interior remodeled master bedroom suite. A bay window wall allowed the homeowner to capture all picturesque mountain views. The security screen doors offer an added security precaution, yet allowing airflow into the new space through the homeowners new French doors.
See how we created an open floor-plan for our master suite addition.
For more info and photos visit...
http://www.triliteremodeling.com/mountain-top-addition.html
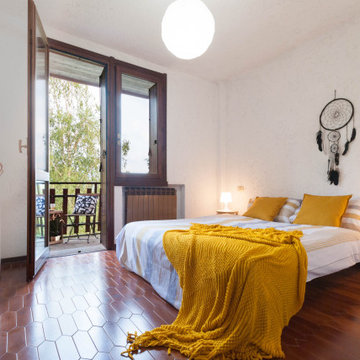
Nuovo look in camera da letto.
Design ideas for a mid-sized scandinavian master bedroom in Other with white walls, porcelain floors and brown floor.
Design ideas for a mid-sized scandinavian master bedroom in Other with white walls, porcelain floors and brown floor.
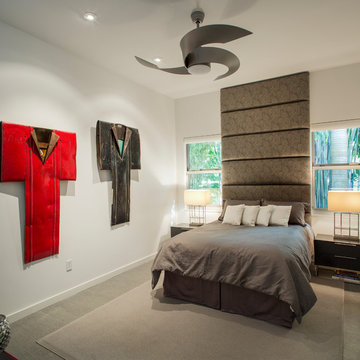
Design ideas for a mid-sized guest bedroom in Tampa with white walls, porcelain floors, no fireplace and grey floor.
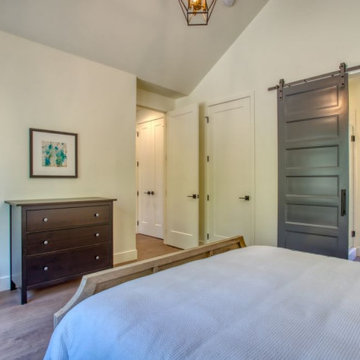
This is an example of a mid-sized country bedroom in Salt Lake City with white walls, porcelain floors and beige floor.
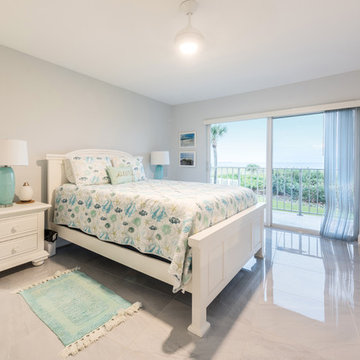
Flooring: Tesoro, Tivoli 24x24 Pearl Polished.
This is an example of a large transitional master bedroom in Orlando with grey walls, porcelain floors and grey floor.
This is an example of a large transitional master bedroom in Orlando with grey walls, porcelain floors and grey floor.
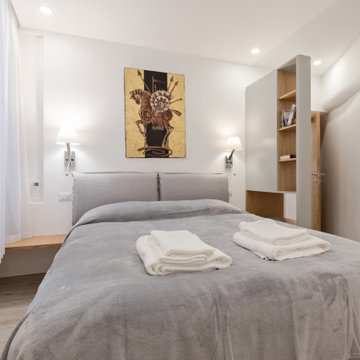
una volta saliti al primo piano, a destra abbiamo la porta che conduce alla prima camera da letto della casa. Un mobile fatto su misura dai nostri falegnami funge da armadio, comodino e mensole e dà al letto un po' di privacy.
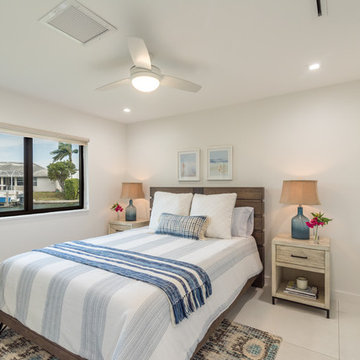
Photo of a mid-sized beach style guest bedroom with white walls, porcelain floors and white floor.
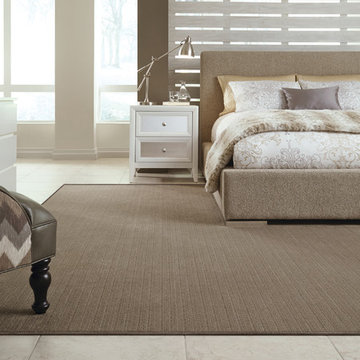
C1 Cutting Edge Shadow Hills area rug
This is an example of a contemporary master bedroom in Miami with white walls and porcelain floors.
This is an example of a contemporary master bedroom in Miami with white walls and porcelain floors.
Beige Bedroom Design Ideas with Porcelain Floors
6