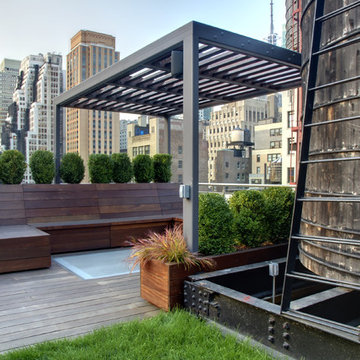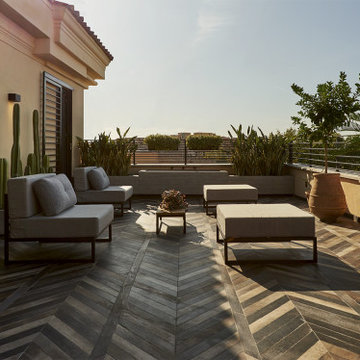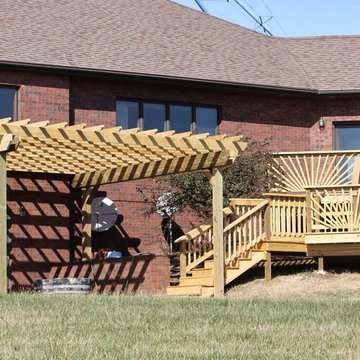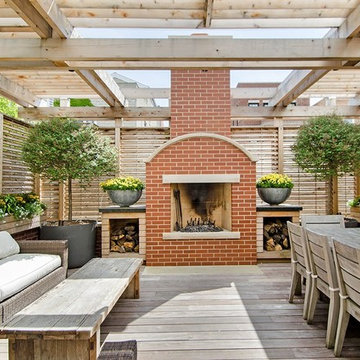All Covers Beige Deck Design Ideas
Refine by:
Budget
Sort by:Popular Today
21 - 40 of 517 photos
Item 1 of 3
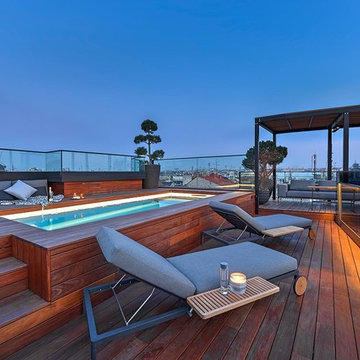
Andreas Wallner
Large contemporary rooftop and rooftop deck in Naples with a water feature and a pergola.
Large contemporary rooftop and rooftop deck in Naples with a water feature and a pergola.
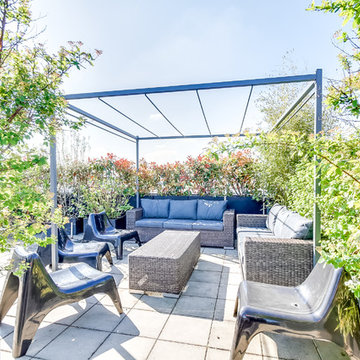
Design ideas for a large contemporary rooftop and rooftop deck in Paris with a container garden and a pergola.
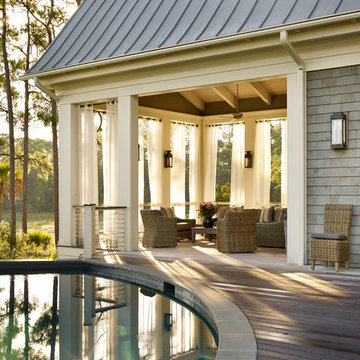
Emily Followill
This is an example of a traditional backyard deck in Atlanta with a roof extension.
This is an example of a traditional backyard deck in Atlanta with a roof extension.
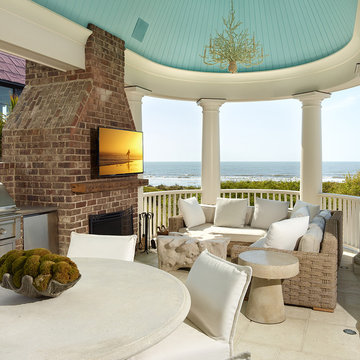
Holger Obenaus Photography
Inspiration for a mid-sized traditional backyard deck in Charleston with an outdoor kitchen and a roof extension.
Inspiration for a mid-sized traditional backyard deck in Charleston with an outdoor kitchen and a roof extension.
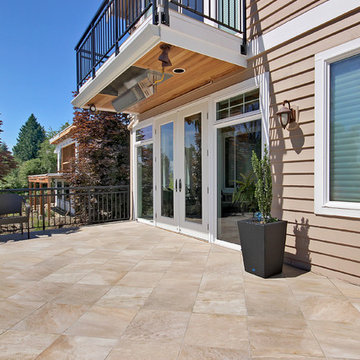
Inspiration for a mid-sized traditional backyard deck in Seattle with a fire feature and a roof extension.
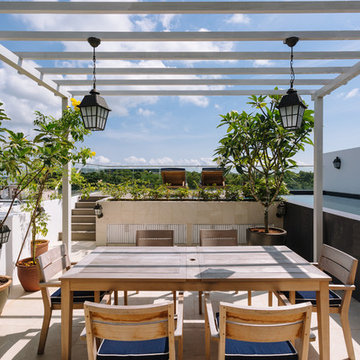
Tacman Photography
Asian rooftop and rooftop deck in Singapore with a container garden and a pergola.
Asian rooftop and rooftop deck in Singapore with a container garden and a pergola.
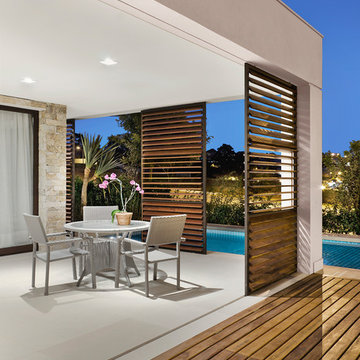
Mid-sized mediterranean backyard deck in Berlin with a roof extension.
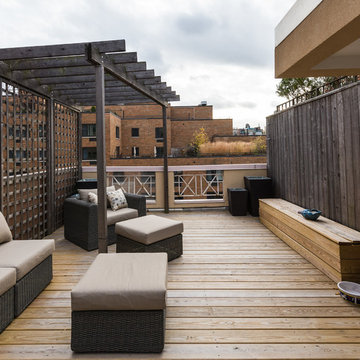
The rooftop deck was refined with green hardwood. It was also used to construct a wooden bench with storage space for outdoor accessories. A TV was installed adjacent to the outdoor living space, maximizing the entertainment potential of the deck.
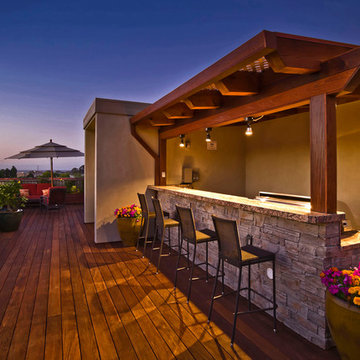
Dennis Mayer Photography
Inspiration for a large traditional backyard deck in San Francisco with a pergola.
Inspiration for a large traditional backyard deck in San Francisco with a pergola.
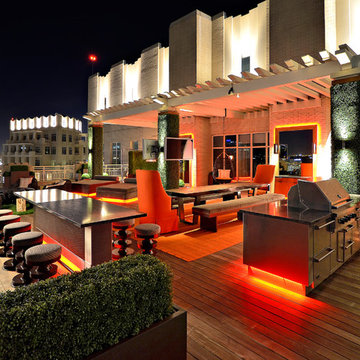
Harold Leidner Landscape Architects
Inspiration for a contemporary deck in Dallas with a pergola.
Inspiration for a contemporary deck in Dallas with a pergola.
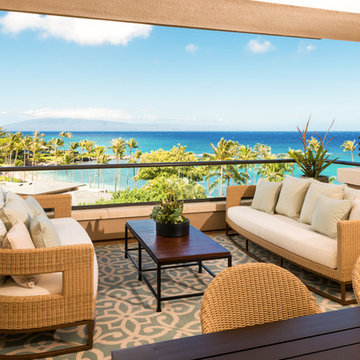
Mid-sized tropical rooftop and rooftop deck in Hawaii with a roof extension and an outdoor kitchen.
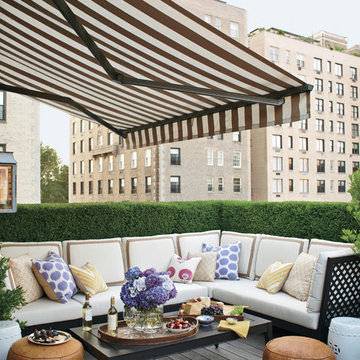
Max Kim-Bee
Photo of a traditional rooftop and rooftop deck in New York with an awning.
Photo of a traditional rooftop and rooftop deck in New York with an awning.
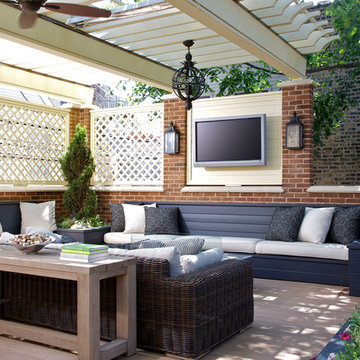
This brick and limestone, 6,000-square-foot residence exemplifies understated elegance. Located in the award-wining Blaine School District and within close proximity to the Southport Corridor, this is city living at its finest!
The foyer, with herringbone wood floors, leads to a dramatic, hand-milled oval staircase; an architectural element that allows sunlight to cascade down from skylights and to filter throughout the house. The floor plan has stately-proportioned rooms and includes formal Living and Dining Rooms; an expansive, eat-in, gourmet Kitchen/Great Room; four bedrooms on the second level with three additional bedrooms and a Family Room on the lower level; a Penthouse Playroom leading to a roof-top deck and green roof; and an attached, heated 3-car garage. Additional features include hardwood flooring throughout the main level and upper two floors; sophisticated architectural detailing throughout the house including coffered ceiling details, barrel and groin vaulted ceilings; painted, glazed and wood paneling; laundry rooms on the bedroom level and on the lower level; five fireplaces, including one outdoors; and HD Video, Audio and Surround Sound pre-wire distribution through the house and grounds. The home also features extensively landscaped exterior spaces, designed by Prassas Landscape Studio.
This home went under contract within 90 days during the Great Recession.
Featured in Chicago Magazine: http://goo.gl/Gl8lRm
Jim Yochum
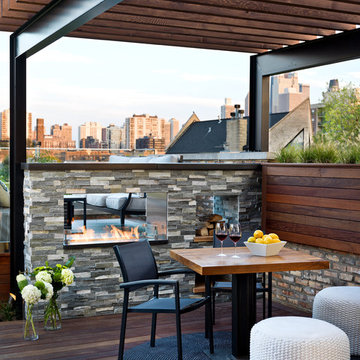
The custom double sided fireplace helps to frame the Chicago skyline. Cynthia Lynn
Photo of a mid-sized contemporary rooftop and rooftop deck in Chicago with a fire feature and a pergola.
Photo of a mid-sized contemporary rooftop and rooftop deck in Chicago with a fire feature and a pergola.
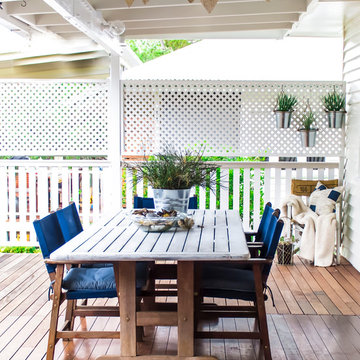
Our deck / My hubby is quite the handyman, he completed our deck extension all by himself. It's not quite finished just yet as we have some painting left to do but so proud of him!
Photography and Styling Rachael Honner
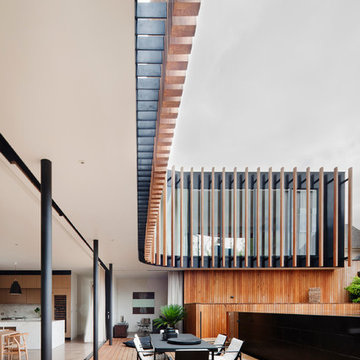
Shannon McGrath
Inspiration for an expansive contemporary deck in Melbourne with a roof extension.
Inspiration for an expansive contemporary deck in Melbourne with a roof extension.
All Covers Beige Deck Design Ideas
2
