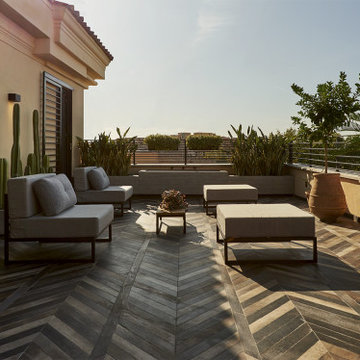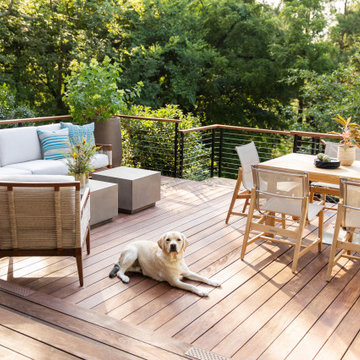All Railing Materials Beige Deck Design Ideas
Refine by:
Budget
Sort by:Popular Today
1 - 20 of 225 photos
Item 1 of 3

Large country courtyard and first floor deck in Denver with a roof extension and metal railing.
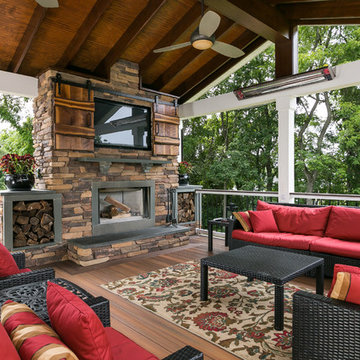
Craig Westerman
Large traditional backyard deck in Baltimore with mixed railing.
Large traditional backyard deck in Baltimore with mixed railing.

Pool Builder in Los Angeles
Mid-sized modern backyard and ground level deck in Los Angeles with an outdoor shower, a pergola and wood railing.
Mid-sized modern backyard and ground level deck in Los Angeles with an outdoor shower, a pergola and wood railing.

Photo of a large contemporary courtyard and first floor deck in Turin with a roof extension and metal railing.

Design ideas for a mediterranean first floor deck in Los Angeles with a pergola and metal railing.

The original house was demolished to make way for a two-story house on the sloping lot, with an accessory dwelling unit below. The upper level of the house, at street level, has three bedrooms, a kitchen and living room. The “great room” opens onto an ocean-view deck through two large pocket doors. The master bedroom can look through the living room to the same view. The owners, acting as their own interior designers, incorporated lots of color with wallpaper accent walls in each bedroom, and brilliant tiles in the bathrooms, kitchen, and at the fireplace tiles in the bathrooms, kitchen, and at the fireplace.
Architect: Thompson Naylor Architects
Photographs: Jim Bartsch Photographer
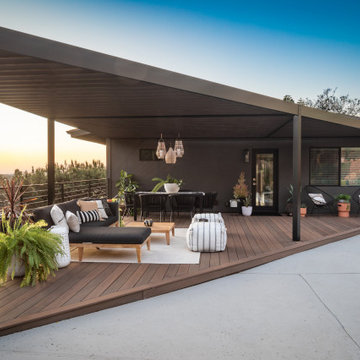
Pool view of whole house exterior remodel
Photo of a large midcentury ground level deck in San Diego with metal railing.
Photo of a large midcentury ground level deck in San Diego with metal railing.
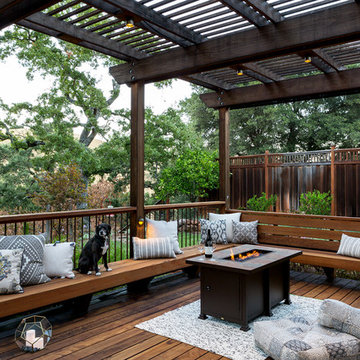
Outdoor living room designed by Sue Oda Landscape Architect.
Photo: ilumus photography & marketing
Model: The Mighty Mighty Mellow, Milo McPhee, Esq.
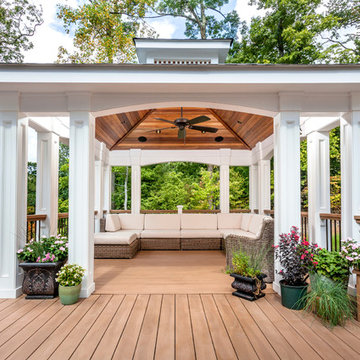
A free-standing roof structure provides a shaded lounging area. This pavilion garnered a first-place award in the 2015 NADRA (North American Deck and Railing Association) National Deck Competition. It has a meranti ceiling with a louvered cupola and paddle fan to keep cool. (Photo by Frank Gensheimer.)

The outdoor dining, sundeck and living room were added to the home, creating fantastic 3 season indoor-outdoor living spaces. The dining room and living room areas are roofed and screened with the sun deck left open.

Outdoor living space with fireplace.
Design by: H2D Architecture + Design
www.h2darchitects.com
Built by: Crescent Builds
Photos by: Julie Mannell Photography

Trees, wisteria and all other plantings designed and installed by Bright Green (brightgreen.co.uk) | Decking and pergola built by Luxe Projects London | Concrete dining table from Coach House | Spike lights and outdoor copper fairy lights from gardentrading.co.uk

Mid-sized eclectic side yard and ground level deck in Los Angeles with a fire feature, no cover and metal railing.

The front upper level deck was rebuilt with Ipe wood and stainless steel cable railing, allowing for full enjoyment of the surrounding greenery. Ipe wood vertical siding complements the deck and the unique A-frame shape.

Design ideas for a large beach style rooftop and rooftop deck in Los Angeles with no cover and mixed railing.

Mid-sized contemporary rooftop and rooftop deck in Barcelona with a pergola and metal railing.

At the rear of the home, a two-level Redwood deck built around a dramatic oak tree as a focal point, provided a large and private space.
Mid-sized contemporary backyard and first floor deck in San Francisco with no cover and wood railing.
Mid-sized contemporary backyard and first floor deck in San Francisco with no cover and wood railing.
All Railing Materials Beige Deck Design Ideas
1

