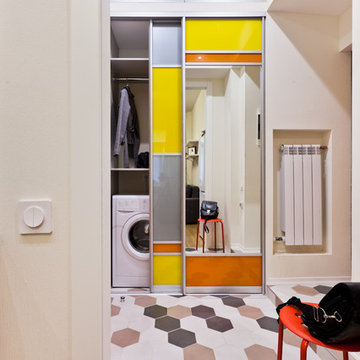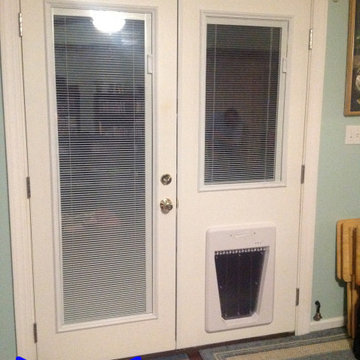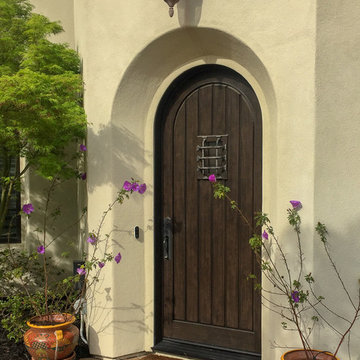Beige Entryway Design Ideas
Refine by:
Budget
Sort by:Popular Today
161 - 180 of 461 photos
Item 1 of 3
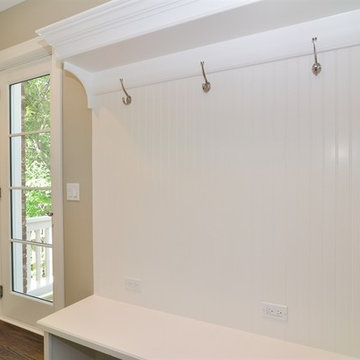
Rear Entry Mud Room with custom built bench with hooks. Photos Courtesy of The Thomas Team of @Properties Evanston
Photo of a small arts and crafts mudroom in Chicago with dark hardwood floors and a single front door.
Photo of a small arts and crafts mudroom in Chicago with dark hardwood floors and a single front door.
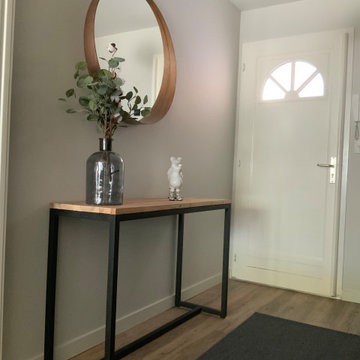
Photo of a mid-sized modern entry hall in Grenoble with beige walls, vinyl floors, a white front door and beige floor.
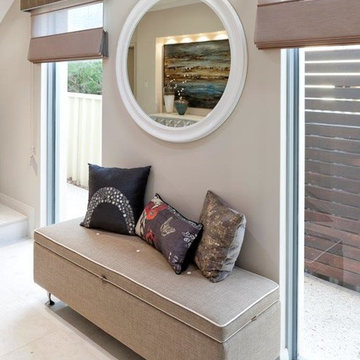
Exhibiting extraordinary depth and sophistication for a ten-metre wide lot, this is a home that defines Atrium’s commitment to small lot living; luxury living without compromise. A true classic, the Blue Gum presents a street façade that will stand the test of time and an elegant foyer that sets the scene for what is to come. Defying its measurements, the Blue Gum demonstrates superb volume, light and space thanks to clever design, high ceilings, well placed windows and perfectly proportioned rooms. A home office off the entry has built-in robes and is semi-ensuite to a fully tiled bathroom, making it ideal as a guest suite or second master suite. An open theatre or living room demonstrates Atrium’s attention to detail, with its intricate ceilings and bulkheads. Even the laundry commands respect, with a walk-in linen press and under-bench cupboards. Glazed double doors lead to the kitchen and living spaces; the sparkling hub of the home and a haven for relaxed entertaining. Striking granite benchtops, stainless steel appliances, a walk-in pantry and separate workbench with appliance cupboard will appeal to any home chef. Dining and living spaces flow effortlessly from the kitchen, with the living area extending to a spacious alfresco area. Bedrooms and private spaces are upstairs – a sitting room and balcony, a luxurious main suite with walk-in robe and ensuite, and two generous sized additional bedrooms sharing an equally luxurious third bathroom. The Blue Gum. Another outstanding example of the award-winning style, luxury and quality Atrium Homes is renowned for.
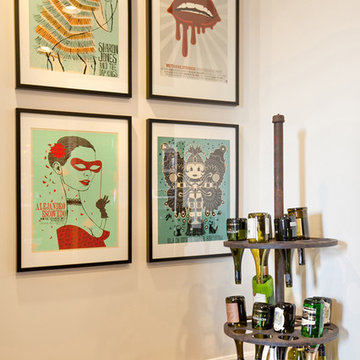
A fun re-use of an industrial piece. It makes a perfect wine rack and the tour posters in the background add a little graphic interest. Photography by Bealer Photographic Arts.
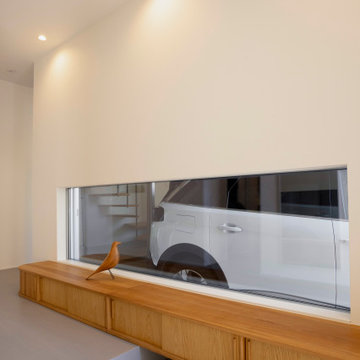
都市部でつくる中間領域のある家
今回の計画は、兵庫県西宮市の閑静な住宅街の一画にある敷地。
本敷地は、L字の道路の突き当りにあり、この道路部分が唯一外部へと抜けのある場所であった。また、クライアントは、アウトドアや自然のある場所を好まれるご家族であり、どこかに外部で遊べる場所を求められていた。しかしながら、本敷地は、100㎡の狭小地で外部に庭を設けることが困難であった。そこで、抜けのある道路を内部へと繋げた中間領域をつくることをコンセプトとした。
道路の直線状にダイニングスペースを設け、ここを外部を感じることのできるオープンな
スペースとした。外部にみたてたウッドデッキの材料を使用した床材や木製サッシで囲むなどのしつらえを行い内部でありながら外部空間のような開放感のあるスペースとした。
ガラスで囲むことにより、ここからリビングスペースやキッチンスペースへと光を取り入れるゾーニングとした。
都市部の狭小地で採光や外部の庭スペースを設けにくい敷地であったが、外部を感じることのできる内部空間を設けることにより、光をとりこみ、家族が豊かに生活をたのしむことのできる中間領域のある家となった。
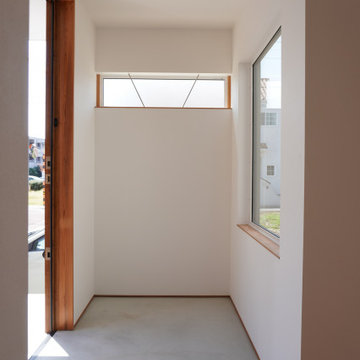
Photo of a small entry hall in Other with white walls, concrete floors, a single front door, a light wood front door, grey floor, wallpaper and wallpaper.
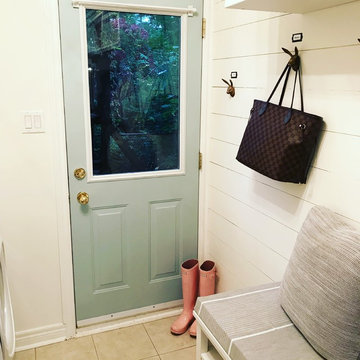
This laundry room/mudroom combo was the last on the list to be completed and budgets were cut. However, we optimized the left over resources to create a cute shiplap wall, added funky brass coat hooks with name tags and customized a seating bench in order to brighten the space up.
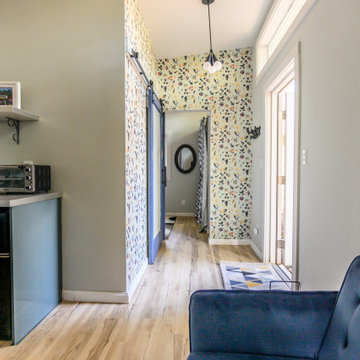
Inspiration for a small midcentury entry hall in Raleigh with multi-coloured walls, light hardwood floors, a single front door, a white front door, brown floor and wallpaper.
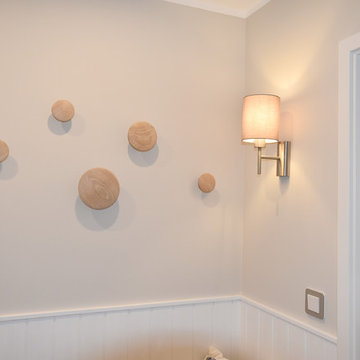
Umbau und Inneneinrichtung einer Ferienwohnung auf Sylt: Aus einem ehemals engen Flur wird eine freundliche Diele, die die Gäste willkommen heißt
Inspiration for a small modern entryway in Hamburg with beige walls, ceramic floors, a single front door, a white front door and brown floor.
Inspiration for a small modern entryway in Hamburg with beige walls, ceramic floors, a single front door, a white front door and brown floor.
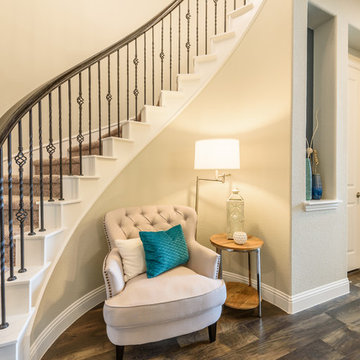
Design: Adorned Home Decor
Photos: © Mike Healey Productions, Inc.
Inspiration for a mid-sized traditional foyer in Dallas with beige walls, dark hardwood floors, a single front door, a dark wood front door and brown floor.
Inspiration for a mid-sized traditional foyer in Dallas with beige walls, dark hardwood floors, a single front door, a dark wood front door and brown floor.
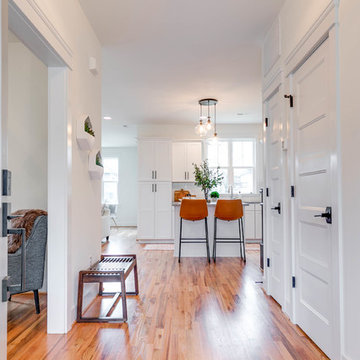
Mick Anders
This is an example of a mid-sized scandinavian entryway in Richmond.
This is an example of a mid-sized scandinavian entryway in Richmond.
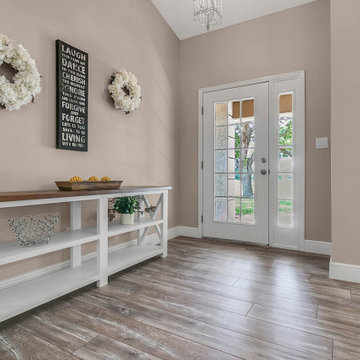
Molly's Marketplace custom built this Farmhouse Console from hardwood Poplar and finished it a white and espresso colors to compliment the look.
Inspiration for a mid-sized country foyer in Orlando with beige walls, laminate floors, a single front door, a black front door and grey floor.
Inspiration for a mid-sized country foyer in Orlando with beige walls, laminate floors, a single front door, a black front door and grey floor.
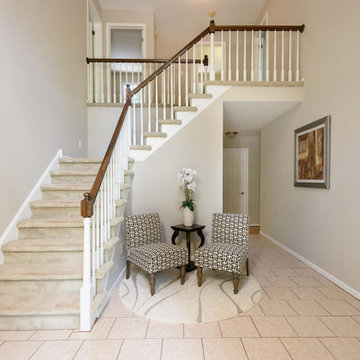
2 Story Foyer staged with rental furnishings supplied by Organized by Design. Wall Color chosen for staging was Sherwin Williams 7043 Wordly Gray.
Inspiration for a mid-sized traditional foyer in Philadelphia with grey walls, ceramic floors and beige floor.
Inspiration for a mid-sized traditional foyer in Philadelphia with grey walls, ceramic floors and beige floor.
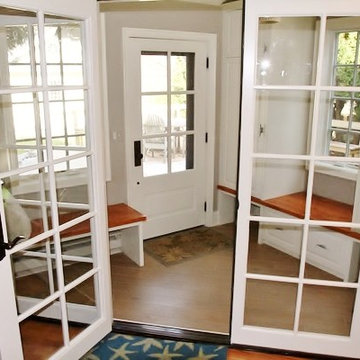
Overview of mudroom from family room, through French doors. Cabinetry is painted and seating is a rustic alder with a stain finish.
Photography by Broadreach New Media
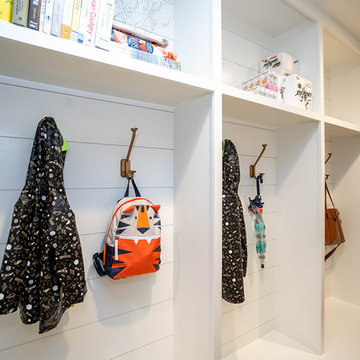
Photo of a mid-sized midcentury mudroom in Atlanta with grey walls, medium hardwood floors and brown floor.
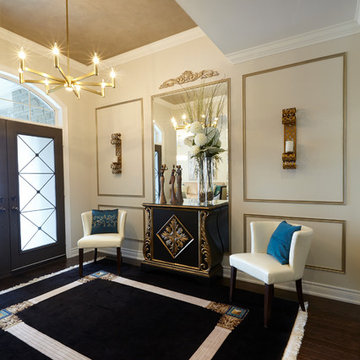
Adding trim to the main wall in the entry integrates the portion of the space below the dropped ceiling with the rest of the wall -- visually and functionally enlarging the space. The depth of the bulkhead dictated the size and proportion of the panels we created. To further distract from the change in ceiling height, we added a carved medallion to the centre panel. We wanted to highlight the trim here, to add interest and definition, so we had them painted antique gold. The ceiling too was given a glam mottled gold finish. The simple, modern chandelier is oversized for the space, but its spare lines keep it from being overwhelming.
A new smaller but bolder console table -- its black and gold echoing the stronger details of the living room beyond -- is given added importance by the full-length mirror behind it. The client's own chairs were moved from the family room -- where they were just "okay". Here their contemporary style nicely contrasts with the ornate chest, while dark teal toss pillows add a powerful note that is repeated throughout the main level. Together with the client's bench on the other side of the door, the chairs create an inviting seating area for parties, as well as a thoughtful aid when donning or doffing footwear.
We found this area rug on the floor in the family room, where it was too small and too strong for the furnishings. Here it takes on a whole new life as the PERFECT finishing touch.
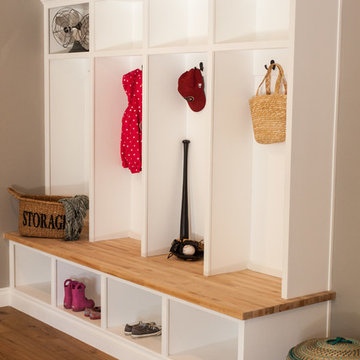
Ace and Whim Photography
Inspiration for a mid-sized traditional vestibule in Phoenix with grey walls and medium hardwood floors.
Inspiration for a mid-sized traditional vestibule in Phoenix with grey walls and medium hardwood floors.
Beige Entryway Design Ideas
9
