Beige Entryway Design Ideas with Brown Floor
Refine by:
Budget
Sort by:Popular Today
301 - 320 of 2,413 photos
Item 1 of 3
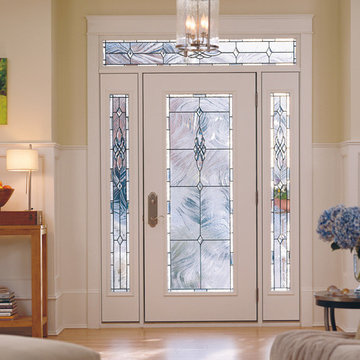
This is an example of a mid-sized traditional foyer in Other with white walls, light hardwood floors, a single front door, a glass front door and brown floor.
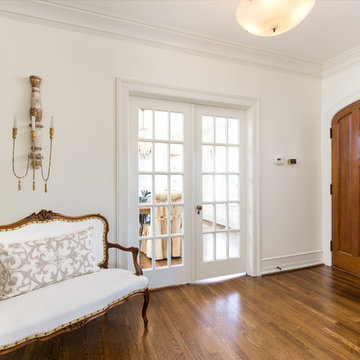
Brendon Pinola
Photo of a mid-sized country foyer in Birmingham with white walls, light hardwood floors, a single front door, a medium wood front door and brown floor.
Photo of a mid-sized country foyer in Birmingham with white walls, light hardwood floors, a single front door, a medium wood front door and brown floor.
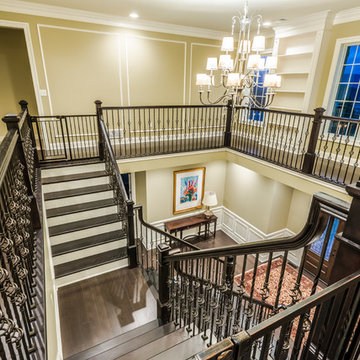
Alan Wycheck Photography
This extensive remodel in Mechanicsburg, PA features a complete redesign of the kitchen, pantry, butler's pantry and master bathroom as well as repainting and refinishing many areas throughout the house.
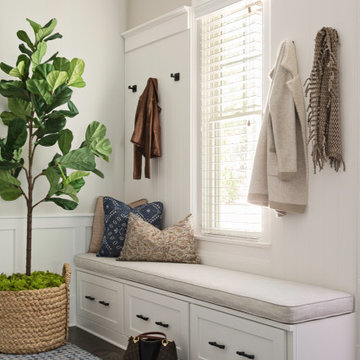
Inspiration for a transitional mudroom in Orlando with grey walls, dark hardwood floors and brown floor.
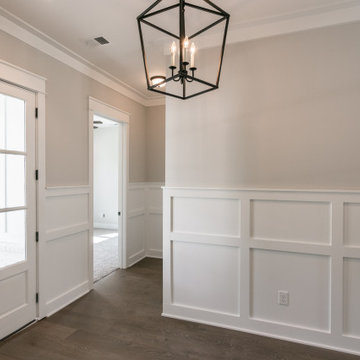
Photo of a mid-sized country foyer in Nashville with grey walls, vinyl floors, a single front door, a glass front door and brown floor.
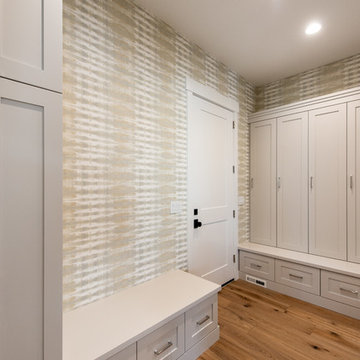
Jared Medley
Design ideas for a mid-sized transitional mudroom in Salt Lake City with white walls, light hardwood floors, brown floor, a single front door and a white front door.
Design ideas for a mid-sized transitional mudroom in Salt Lake City with white walls, light hardwood floors, brown floor, a single front door and a white front door.
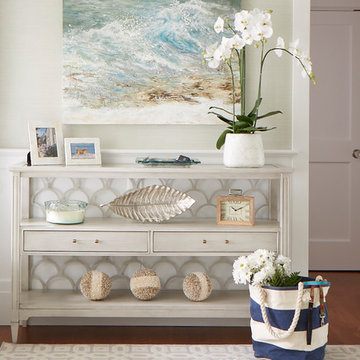
Kristada
This is an example of a mid-sized transitional front door in Boston with beige walls, medium hardwood floors, a single front door, a glass front door and brown floor.
This is an example of a mid-sized transitional front door in Boston with beige walls, medium hardwood floors, a single front door, a glass front door and brown floor.
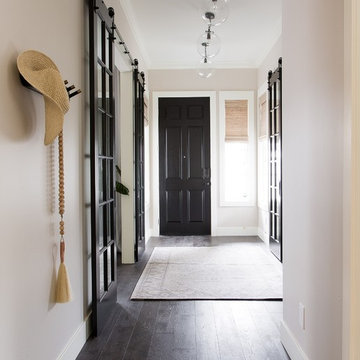
Entry Area
Inspiration for a transitional entry hall in Sacramento with beige walls, dark hardwood floors, a single front door, a black front door and brown floor.
Inspiration for a transitional entry hall in Sacramento with beige walls, dark hardwood floors, a single front door, a black front door and brown floor.
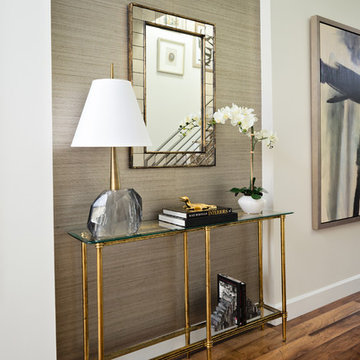
Our goal was to instantly create a sense of calm and sophistication as you enter this home. The expansive entry hall leads directly to the pool in the rear of the property. The custom stair rail adds a contemporary flair to the staircase lined with a geometric runner. Metallic grass cloth wallpaper highlights the niche accented with brass furniture and accessories. Abstract art in blues and grays are over sized for the scale of this room.
Native House Photography
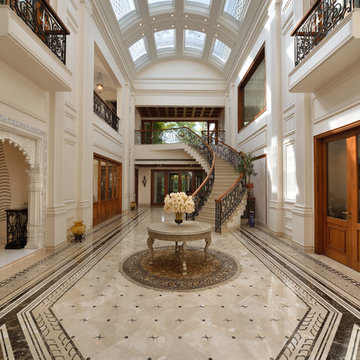
Design ideas for a large traditional entryway in Delhi with white walls and brown floor.
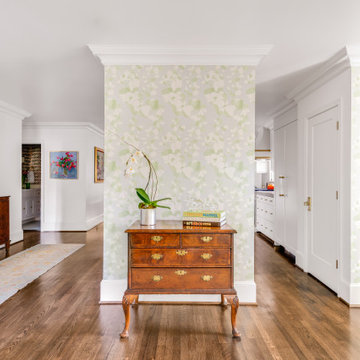
Inspiration for a small traditional entryway in Dallas with white walls, dark hardwood floors, a single front door, a white front door, brown floor and wallpaper.

This 1910 West Highlands home was so compartmentalized that you couldn't help to notice you were constantly entering a new room every 8-10 feet. There was also a 500 SF addition put on the back of the home to accommodate a living room, 3/4 bath, laundry room and back foyer - 350 SF of that was for the living room. Needless to say, the house needed to be gutted and replanned.
Kitchen+Dining+Laundry-Like most of these early 1900's homes, the kitchen was not the heartbeat of the home like they are today. This kitchen was tucked away in the back and smaller than any other social rooms in the house. We knocked out the walls of the dining room to expand and created an open floor plan suitable for any type of gathering. As a nod to the history of the home, we used butcherblock for all the countertops and shelving which was accented by tones of brass, dusty blues and light-warm greys. This room had no storage before so creating ample storage and a variety of storage types was a critical ask for the client. One of my favorite details is the blue crown that draws from one end of the space to the other, accenting a ceiling that was otherwise forgotten.
Primary Bath-This did not exist prior to the remodel and the client wanted a more neutral space with strong visual details. We split the walls in half with a datum line that transitions from penny gap molding to the tile in the shower. To provide some more visual drama, we did a chevron tile arrangement on the floor, gridded the shower enclosure for some deep contrast an array of brass and quartz to elevate the finishes.
Powder Bath-This is always a fun place to let your vision get out of the box a bit. All the elements were familiar to the space but modernized and more playful. The floor has a wood look tile in a herringbone arrangement, a navy vanity, gold fixtures that are all servants to the star of the room - the blue and white deco wall tile behind the vanity.
Full Bath-This was a quirky little bathroom that you'd always keep the door closed when guests are over. Now we have brought the blue tones into the space and accented it with bronze fixtures and a playful southwestern floor tile.
Living Room & Office-This room was too big for its own good and now serves multiple purposes. We condensed the space to provide a living area for the whole family plus other guests and left enough room to explain the space with floor cushions. The office was a bonus to the project as it provided privacy to a room that otherwise had none before.
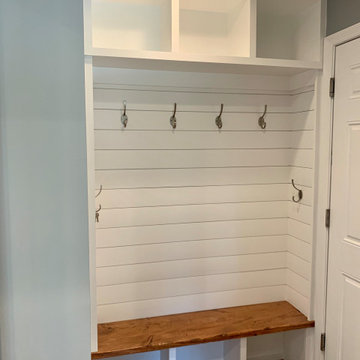
Inspiration for a small traditional mudroom in DC Metro with grey walls, medium hardwood floors, a single front door and brown floor.
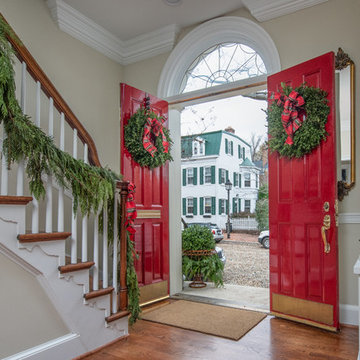
Photo of a traditional entryway in DC Metro with a double front door, a red front door, beige walls, medium hardwood floors and brown floor.
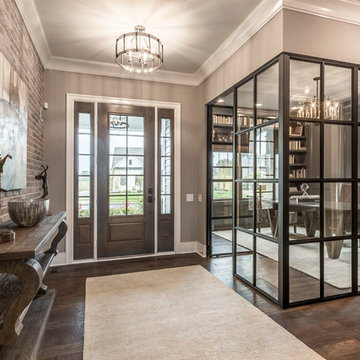
Design ideas for a mid-sized traditional front door in Columbus with brown walls, medium hardwood floors, a single front door, a dark wood front door and brown floor.
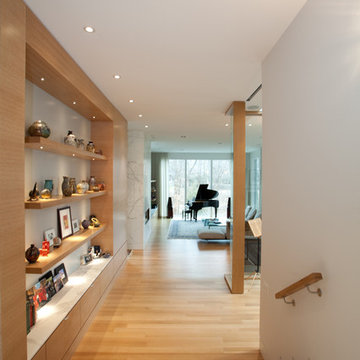
Inspiration for a large contemporary front door in Toronto with white walls, light hardwood floors, a single front door, a dark wood front door and brown floor.
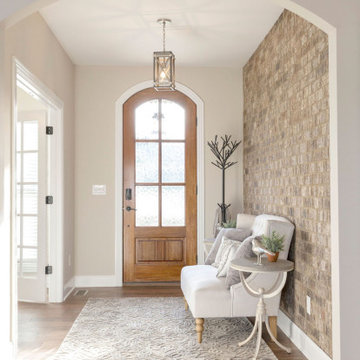
This is an example of a large transitional foyer in Other with beige walls, medium hardwood floors, a single front door, a medium wood front door, brown floor and brick walls.
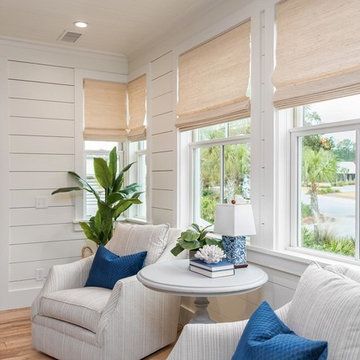
Inspiration for a mid-sized beach style entry hall in Atlanta with white walls, light hardwood floors and brown floor.

The wooden exposed beams coordinate with your entry doorway.
Inspiration for a mid-sized beach style foyer in Other with grey walls, medium hardwood floors, a single front door, a brown front door, brown floor and exposed beam.
Inspiration for a mid-sized beach style foyer in Other with grey walls, medium hardwood floors, a single front door, a brown front door, brown floor and exposed beam.
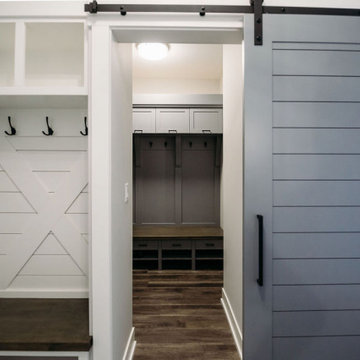
Inspiration for a mid-sized transitional mudroom in Grand Rapids with grey walls, vinyl floors, brown floor and a blue front door.
Beige Entryway Design Ideas with Brown Floor
16