Entryway Design Ideas with Brown Floor
Refine by:
Budget
Sort by:Popular Today
1 - 20 of 22,452 photos
Item 1 of 2

Custom build mudroom a continuance of the entry space.
Inspiration for a small contemporary mudroom in Melbourne with white walls, medium hardwood floors, a single front door, brown floor, recessed and panelled walls.
Inspiration for a small contemporary mudroom in Melbourne with white walls, medium hardwood floors, a single front door, brown floor, recessed and panelled walls.

This is an example of a mid-sized midcentury foyer in Sydney with yellow walls, light hardwood floors, a single front door, a gray front door and brown floor.
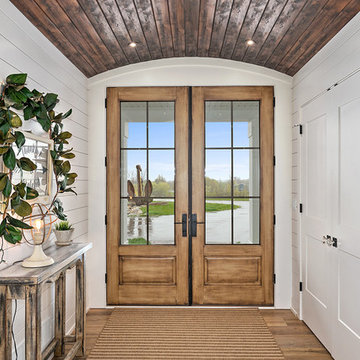
Modern Farmhouse designed for entertainment and gatherings. French doors leading into the main part of the home and trim details everywhere. Shiplap, board and batten, tray ceiling details, custom barrel tables are all part of this modern farmhouse design.
Half bath with a custom vanity. Clean modern windows. Living room has a fireplace with custom cabinets and custom barn beam mantel with ship lap above. The Master Bath has a beautiful tub for soaking and a spacious walk in shower. Front entry has a beautiful custom ceiling treatment.
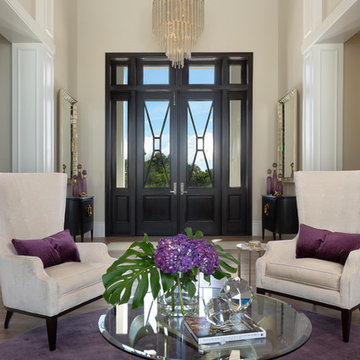
Mid-sized contemporary front door in Miami with beige walls, dark hardwood floors, a double front door, a glass front door and brown floor.
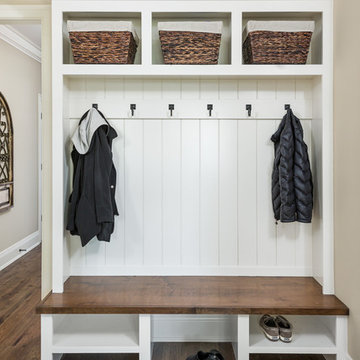
This 2 story home with a first floor Master Bedroom features a tumbled stone exterior with iron ore windows and modern tudor style accents. The Great Room features a wall of built-ins with antique glass cabinet doors that flank the fireplace and a coffered beamed ceiling. The adjacent Kitchen features a large walnut topped island which sets the tone for the gourmet kitchen. Opening off of the Kitchen, the large Screened Porch entertains year round with a radiant heated floor, stone fireplace and stained cedar ceiling. Photo credit: Picture Perfect Homes
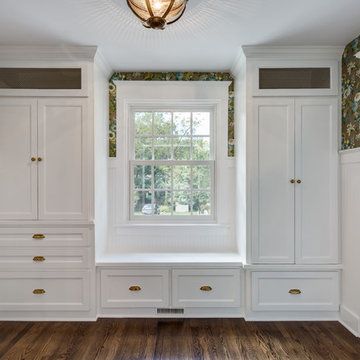
Photo of a mid-sized transitional mudroom in DC Metro with brown walls, medium hardwood floors, a single front door, a white front door and brown floor.
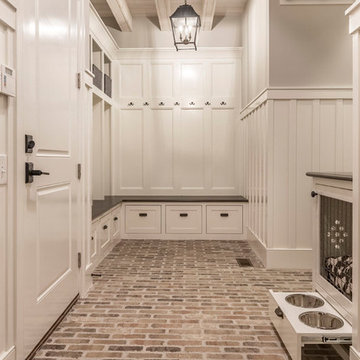
Photo of a large traditional mudroom in Columbus with brown walls, brick floors, a single front door and brown floor.
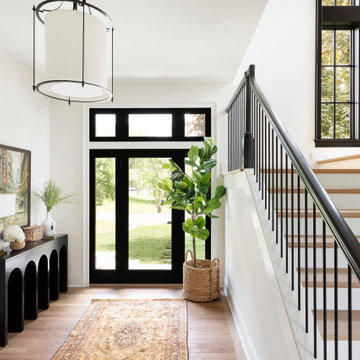
This is an example of a transitional foyer in Minneapolis with white walls, medium hardwood floors, a single front door, a glass front door and brown floor.
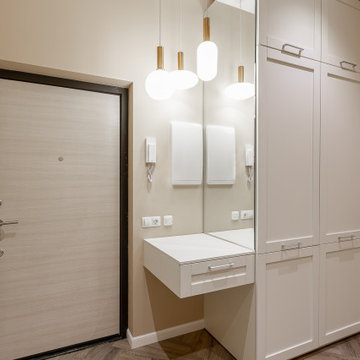
Inspiration for a contemporary front door in Moscow with beige walls, a single front door, a light wood front door and brown floor.

Design ideas for an expansive scandinavian mudroom in Montreal with beige walls, a double front door, a white front door, brown floor and wood walls.

The walk-through mudroom entrance from the garage to the kitchen is both stylish and functional. We created several drop zones for life's accessories.

This beautiful foyer is filled with different patterns and textures.
Design ideas for a mid-sized contemporary foyer in Minneapolis with black walls, vinyl floors, a double front door, a black front door and brown floor.
Design ideas for a mid-sized contemporary foyer in Minneapolis with black walls, vinyl floors, a double front door, a black front door and brown floor.
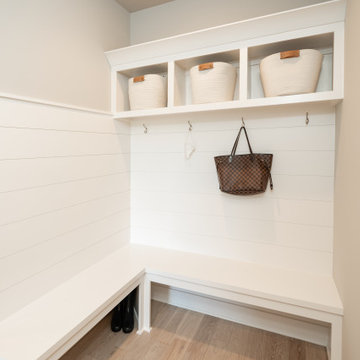
Transitional mudroom in Huntington with grey walls, light hardwood floors, brown floor, vaulted and planked wall panelling.
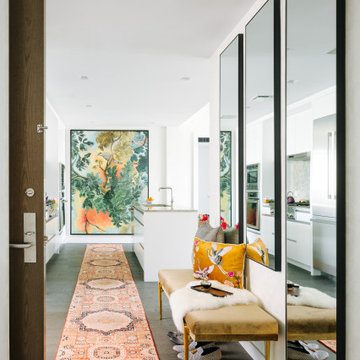
Photo of a contemporary entry hall in Tampa with white walls, dark hardwood floors, a single front door, a dark wood front door and brown floor.
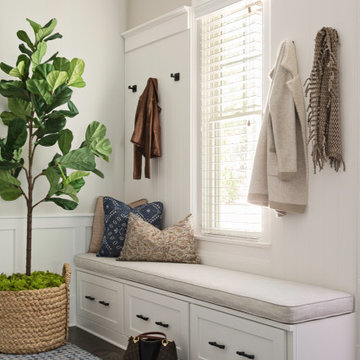
Inspiration for a transitional mudroom in Orlando with grey walls, dark hardwood floors and brown floor.
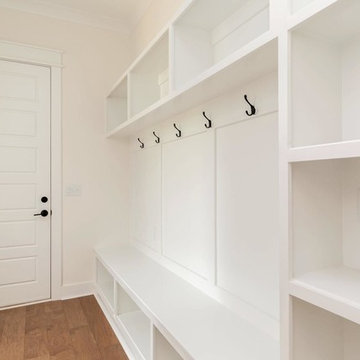
Dwight Myers Real Estate Photography
Photo of a large country mudroom in Raleigh with white walls, medium hardwood floors and brown floor.
Photo of a large country mudroom in Raleigh with white walls, medium hardwood floors and brown floor.
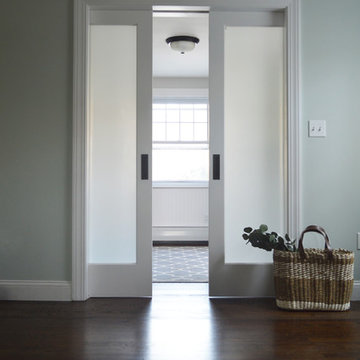
Large arts and crafts foyer in Providence with blue walls, dark hardwood floors and brown floor.
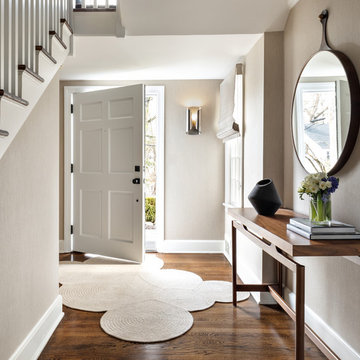
Regan Wood photo credit
Photo of a transitional entry hall in New York with grey walls, medium hardwood floors, a single front door, a white front door and brown floor.
Photo of a transitional entry hall in New York with grey walls, medium hardwood floors, a single front door, a white front door and brown floor.
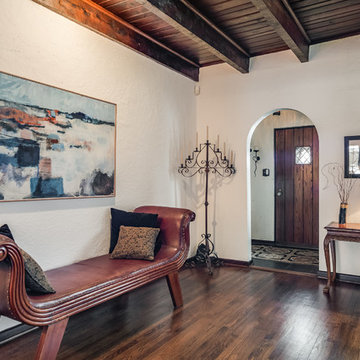
Photo of a large traditional foyer in Chicago with a single front door, a dark wood front door, brown floor, white walls and dark hardwood floors.
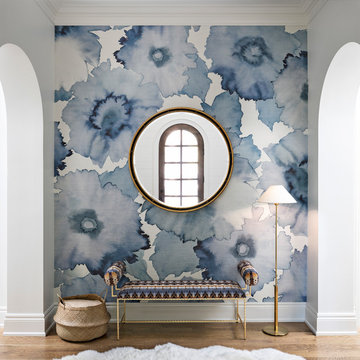
Dayna Flory Interiors
Martin Vecchio Photography
Large transitional foyer in Detroit with white walls, medium hardwood floors and brown floor.
Large transitional foyer in Detroit with white walls, medium hardwood floors and brown floor.
Entryway Design Ideas with Brown Floor
1