Beige Entryway Design Ideas with Ceramic Floors
Sort by:Popular Today
121 - 140 of 1,132 photos
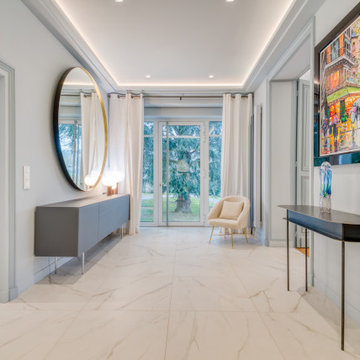
Design ideas for an expansive modern foyer in Paris with blue walls, ceramic floors, a single front door, a metal front door and white floor.
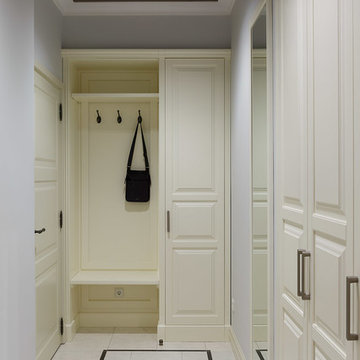
Иван Сорокин
This is an example of a large transitional entry hall in Saint Petersburg with grey walls, ceramic floors, a single front door, a white front door and beige floor.
This is an example of a large transitional entry hall in Saint Petersburg with grey walls, ceramic floors, a single front door, a white front door and beige floor.
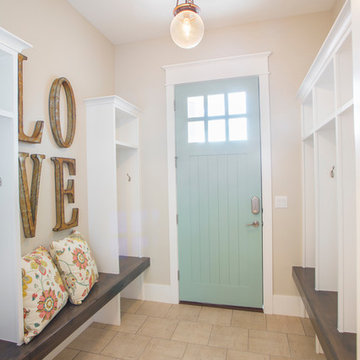
Nick Bayless
This is an example of a beach style entryway in Salt Lake City with beige walls, ceramic floors, a single front door and a blue front door.
This is an example of a beach style entryway in Salt Lake City with beige walls, ceramic floors, a single front door and a blue front door.
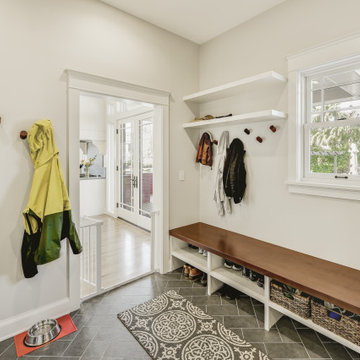
Photograph by Travis Peterson.
Large arts and crafts mudroom in Seattle with white walls, ceramic floors and grey floor.
Large arts and crafts mudroom in Seattle with white walls, ceramic floors and grey floor.
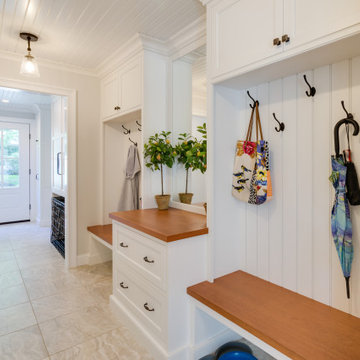
The Client was looking for a lot of daily useful storage, but was also looking for an open entryway. The design combined seating and a variety of Custom Cabinetry to allow for storage of shoes, handbags, coats, hats, and gloves. The two drawer cabinet was designed with a balanced drawer layout, however inside is an additional pullout drawer to store/charge devices. We also incorporated a much needed kennel space for the new puppy, which was integrated into the lower portion of the new Custom Cabinetry Coat Closet. Completing the rooms functional storage was a tall utility cabinet to house the vacuum, mops, and buckets. The finishing touch was the 2/3 glass side entry door allowing plenty of natural light in, but also high enough to keep the dog from leaving nose prints on the glass.
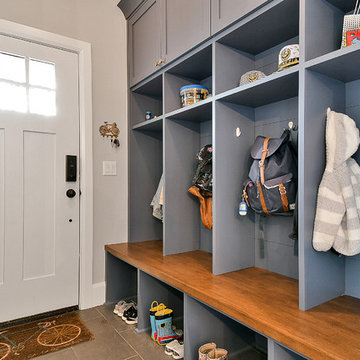
Design ideas for a small transitional mudroom in Columbus with grey walls, ceramic floors, a single front door, a white front door and grey floor.
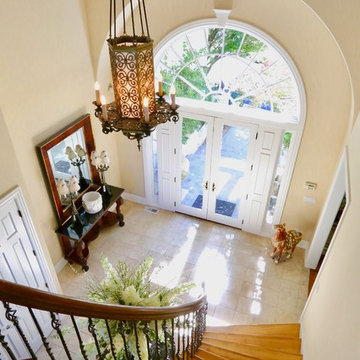
Large traditional foyer in Seattle with beige walls, ceramic floors, a double front door and a glass front door.
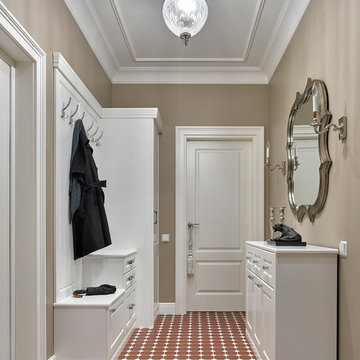
Design ideas for a mid-sized traditional entry hall in Moscow with beige walls, ceramic floors, a single front door and a white front door.
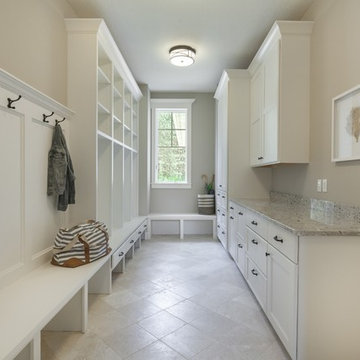
SpaceCrafting
This is an example of a traditional mudroom in Minneapolis with beige walls and ceramic floors.
This is an example of a traditional mudroom in Minneapolis with beige walls and ceramic floors.
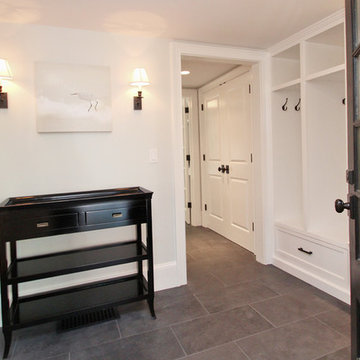
Design ideas for a mid-sized transitional mudroom in Boston with white walls, ceramic floors, a single front door, a blue front door and grey floor.
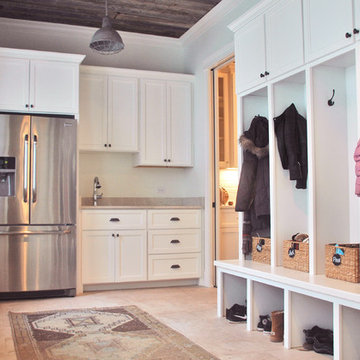
This mud room has plenty of storage! There's a window seat bench with tons of natural light and plenty of counter space. The shoe cubbies under the lockers are great for the kids AND the parents! The reclaimed barn wood ceiling adds a great rustic touch!
Meyer Design
Lakewest Custom Homes
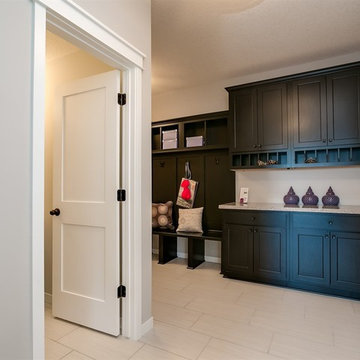
The mudroom in our Bordeaux model.
This is an example of a small modern mudroom in Minneapolis with ceramic floors and grey walls.
This is an example of a small modern mudroom in Minneapolis with ceramic floors and grey walls.
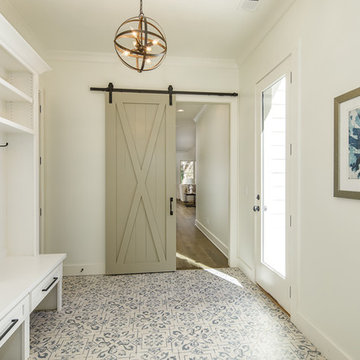
Design ideas for a mid-sized arts and crafts mudroom in Atlanta with white walls and ceramic floors.
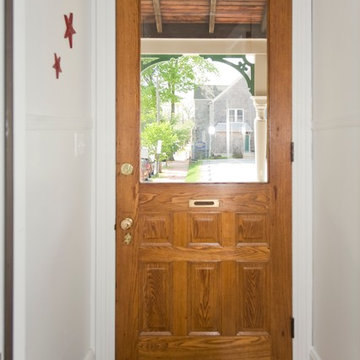
jim@jcschell.com
Design ideas for a mid-sized traditional vestibule in Philadelphia with white walls, ceramic floors, a single front door and a light wood front door.
Design ideas for a mid-sized traditional vestibule in Philadelphia with white walls, ceramic floors, a single front door and a light wood front door.
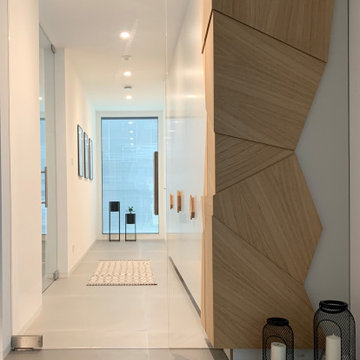
Gestaltung eines Eingangsbereiches.
Design ideas for a large contemporary mudroom in Other with white walls, ceramic floors, grey floor, wallpaper and wallpaper.
Design ideas for a large contemporary mudroom in Other with white walls, ceramic floors, grey floor, wallpaper and wallpaper.
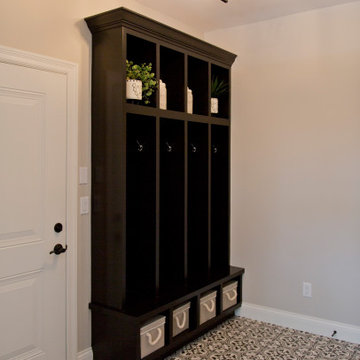
Mid-sized transitional mudroom in St Louis with beige walls, ceramic floors, a single front door, a white front door and multi-coloured floor.
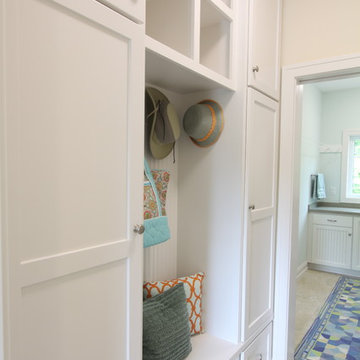
Function meets fashion in this relaxing retreat inspired by turn-of-the-century cottages. Perfect for a lot with limited space or a water view, this delightful design packs ample living into an open floor plan spread out on three levels. Elements of classic farmhouses and Craftsman-style bungalows can be seen in the updated exterior, which boasts shingles, porch columns, and decorative venting and windows. Inside, a covered front porch leads into an entry with a charming window seat and to the centrally located 17 by 12-foot kitchen. Nearby is an 11 by 15-foot dining and a picturesque outdoor patio. On the right side of the more than 1,500-square-foot main level is the 14 by 18-foot living room with a gas fireplace and access to the adjacent covered patio where you can enjoy the changing seasons. Also featured is a convenient mud room and laundry near the 700-square-foot garage, a large master suite and a handy home management center off the dining and living room. Upstairs, another approximately 1,400 square feet include two family bedrooms and baths, a 15 by 14-foot loft dedicated to music, and another area designed for crafts and sewing. Other hobbies and entertaining aren’t excluded in the lower level, where you can enjoy the billiards or games area, a large family room for relaxing, a guest bedroom, exercise area and bath.
Photographers: Ashley Avila Photography
Pat Chambers
Builder: Bouwkamp Builders, Inc.
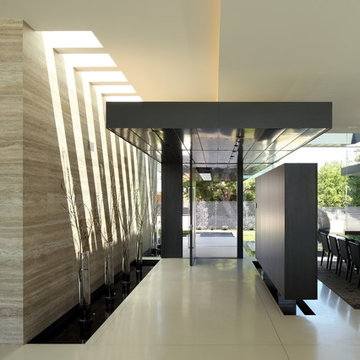
Photo of a mid-sized modern foyer in Los Angeles with beige walls, ceramic floors, a single front door, a glass front door and beige floor.
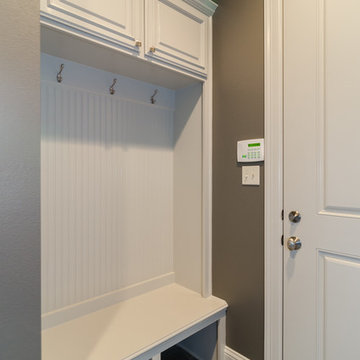
Inspiration for a modern mudroom in New Orleans with grey walls and ceramic floors.
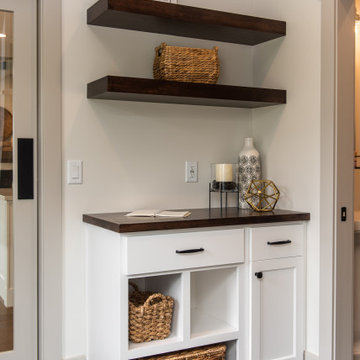
Design ideas for a mid-sized arts and crafts entryway in Salt Lake City with white walls, ceramic floors and black floor.
Beige Entryway Design Ideas with Ceramic Floors
7