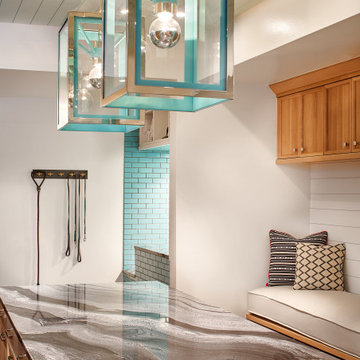Beige Entryway Design Ideas with Coffered
Refine by:
Budget
Sort by:Popular Today
1 - 20 of 71 photos
Item 1 of 3
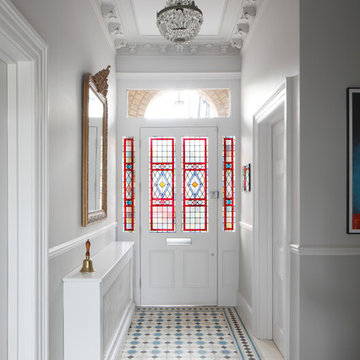
Photo of a large traditional entry hall in London with white walls, ceramic floors, a single front door, multi-coloured floor, a glass front door and coffered.
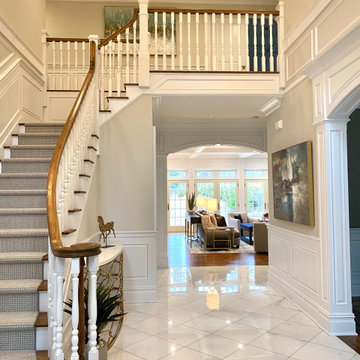
Entrance hall foyer open to family room. detailed panel wall treatment helped a tall narrow arrow have interest and pattern.
Photo of a large transitional foyer in New York with grey walls, marble floors, a single front door, a dark wood front door, white floor, coffered and panelled walls.
Photo of a large transitional foyer in New York with grey walls, marble floors, a single front door, a dark wood front door, white floor, coffered and panelled walls.

Inspiration for a large transitional foyer in Le Havre with white walls, dark hardwood floors, brown floor and coffered.
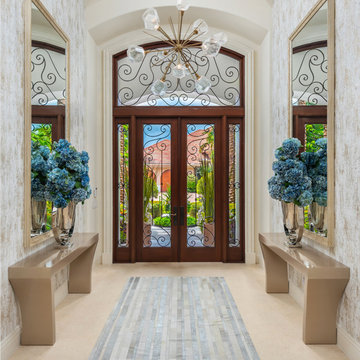
Complete redesign of this traditional golf course estate to create a tropical paradise with glitz and glam. The client's quirky personality is displayed throughout the residence through contemporary elements and modern art pieces that are blended with traditional architectural features. Gold and brass finishings were used to convey their sparkling charm. And, tactile fabrics were chosen to accent each space so that visitors will keep their hands busy. The outdoor space was transformed into a tropical resort complete with kitchen, dining area and orchid filled pool space with waterfalls.
Photography by Luxhunters Productions
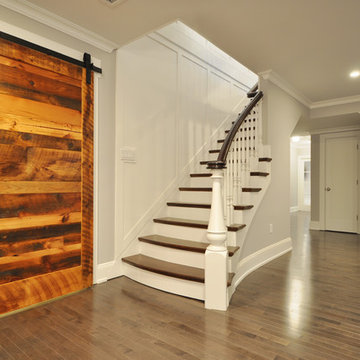
Upon entering this design-build, friends and. family are greeted with a custom mahogany front door with custom stairs complete with beautiful picture framing walls.
Stair-Pak Products Co. Inc.

Light and Airy! Fresh and Modern Architecture by Arch Studio, Inc. 2021
This is an example of a large transitional foyer in San Francisco with white walls, medium hardwood floors, a single front door, a medium wood front door, grey floor and coffered.
This is an example of a large transitional foyer in San Francisco with white walls, medium hardwood floors, a single front door, a medium wood front door, grey floor and coffered.
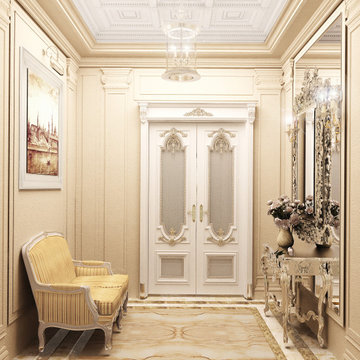
Photo of a small traditional vestibule in Moscow with beige walls, marble floors, a double front door, beige floor and coffered.

A view from the double-height entry, showing an interior perspective of the front façade. Appearing on the left the image shows a glimpse of the living room and on the right, the stairs leading down to the entertainment.
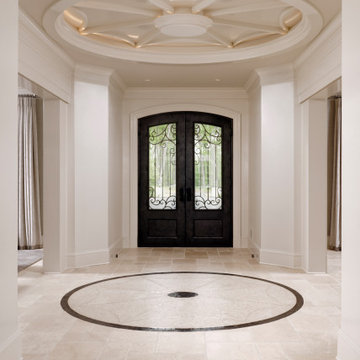
This is an example of a large transitional front door in DC Metro with white walls, limestone floors, a double front door, a dark wood front door, beige floor and coffered.
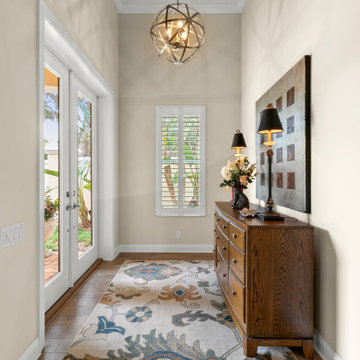
This is an example of a small transitional foyer in Jacksonville with beige walls, medium hardwood floors, a double front door, a glass front door, brown floor and coffered.

This ultra modern four sided gas fireplace boasts the tallest flames on the market, dual pane glass cooling system ensuring safe-to-touch glass, and an expansive seamless viewing area. Comfortably placed within the newly redesigned and ultra-modern Oceana Hotel in beautiful Santa Monica, CA.
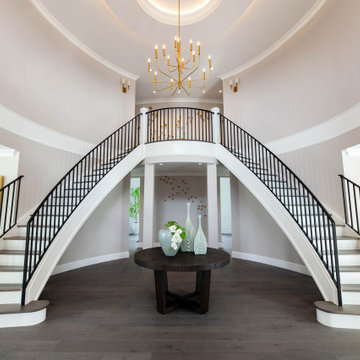
Photo of an expansive transitional foyer in Vancouver with grey walls, medium hardwood floors, a double front door, grey floor and coffered.
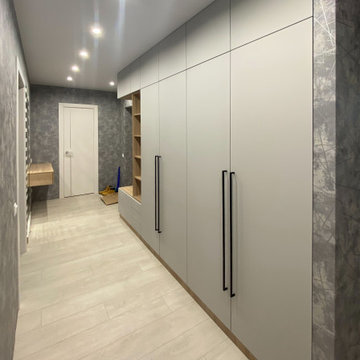
Дизайн Анна Орлик @anna.orlik35
☎ +7 (921) 683-55-30
Прихожая в трендовом сочетании "Серый с Деревом", установлена у нашего Клиента в г. Вологда.
Материалы:
✅ Корпус ЛДСП Эггер Дуб Бардолино,
✅ Фасад REHAU Velluto 1947 L Grigio Efeso, супермат,
✅ Фурнитура БЛЮМ (Австрия),
✅ Ручка-скоба 850 мм, отделка черный бархат ( матовый ).
Установка Антон Коровин @_antonkorovin_ и Максим Матюшов
Для заказа хорошей и качественной мебели звоните или приходите:
г. Вологда, ул. Ленинградская, 93
☎+7 (8172) 58-38-68
☎ +7 (921) 683-62-99
#мебельназаказ #шкафмдф #шкафы #шкафназаказ #шкафбезручек #мебельназаказ #мебельдляспальни #дизайнмебели #мебельвологда
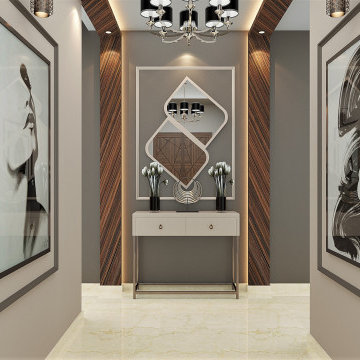
Modern foyer in Delhi with beige walls, marble floors, a single front door, beige floor, coffered and wood walls.
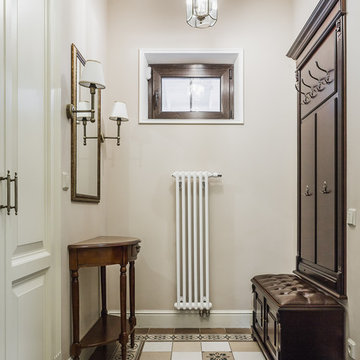
фотограф Ольга Шангина
This is an example of a mid-sized traditional mudroom in Moscow with beige walls, multi-coloured floor, porcelain floors, a single front door, a white front door and coffered.
This is an example of a mid-sized traditional mudroom in Moscow with beige walls, multi-coloured floor, porcelain floors, a single front door, a white front door and coffered.
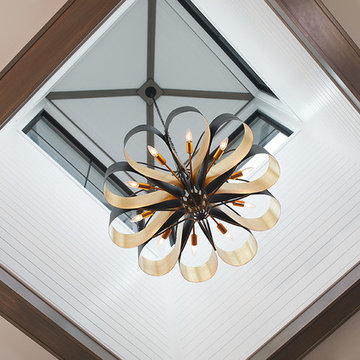
Transitional foyer in Grand Rapids with white walls, dark hardwood floors, brown floor, coffered and planked wall panelling.
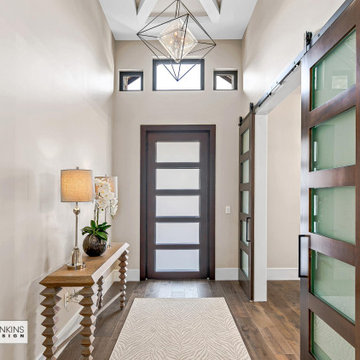
Photo of a mid-sized arts and crafts foyer in Other with beige walls, medium hardwood floors, a single front door, a brown front door, brown floor and coffered.
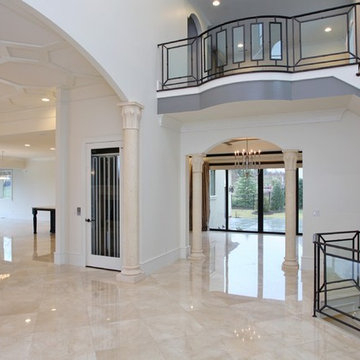
This modern mansion has a grand entrance indeed. To the right is a glorious 3 story stairway with custom iron and glass stair rail. The dining room has dramatic black and gold metallic accents. To the left is a home office, entrance to main level master suite and living area with SW0077 Classic French Gray fireplace wall highlighted with golden glitter hand applied by an artist. Light golden crema marfil stone tile floors, columns and fireplace surround add warmth. The chandelier is surrounded by intricate ceiling details. Just around the corner from the elevator we find the kitchen with large island, eating area and sun room. The SW 7012 Creamy walls and SW 7008 Alabaster trim and ceilings calm the beautiful home.
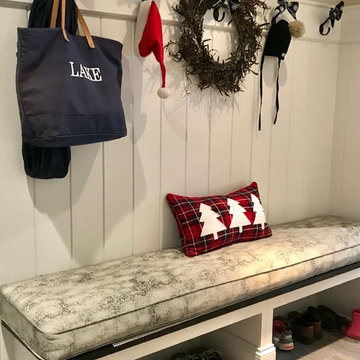
We had so much fun decorating this space. No detail was too small for Nicole and she understood it would not be completed with every detail for a couple of years, but also that taking her time to fill her home with items of quality that reflected her taste and her families needs were the most important issues. As you can see, her family has settled in.
Beige Entryway Design Ideas with Coffered
1
