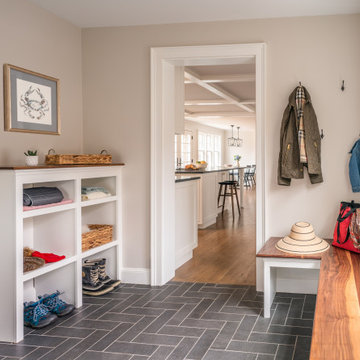Beige Entryway Design Ideas with Grey Floor
Refine by:
Budget
Sort by:Popular Today
141 - 160 of 1,074 photos
Item 1 of 3
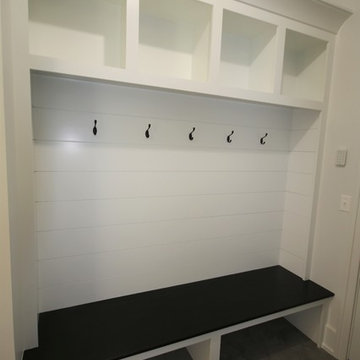
Design ideas for a small transitional mudroom in Chicago with a single front door, white walls, concrete floors, a black front door and grey floor.
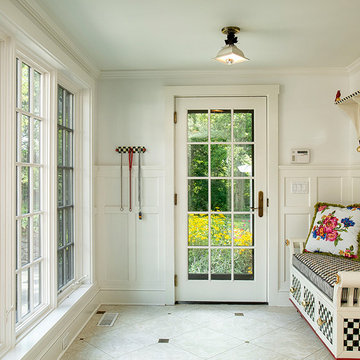
Design ideas for a mid-sized country mudroom in New York with white walls, a single front door, a white front door, grey floor and ceramic floors.
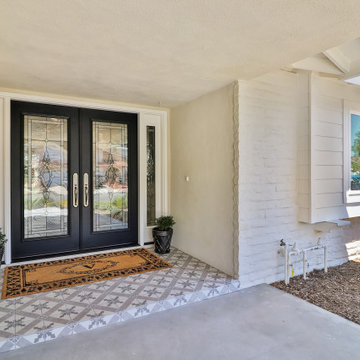
This is an example of a mid-sized transitional front door in Los Angeles with beige walls, ceramic floors, a double front door, a black front door, grey floor and brick walls.
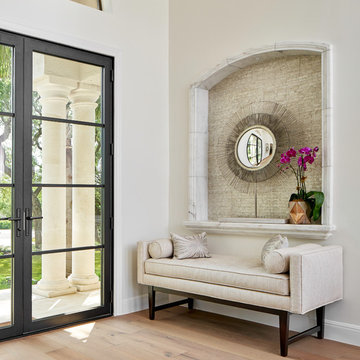
This stunning foyer is part of a whole house design and renovation by Haven Design and Construction. The 22' ceilings feature a sparkling glass chandelier by Currey and Company. The custom drapery accents the dramatic height of the space and hangs gracefully on a custom curved drapery rod, a comfortable bench overlooks the stunning pool and lushly landscaped yard outside. Glass entry doors by La Cantina provide an impressive entrance, while custom shell and marble niches flank the entryway. Through the arched doorway to the left is the hallway to the study and master suite, while the right arch frames the entry to the luxurious dining room and bar area.
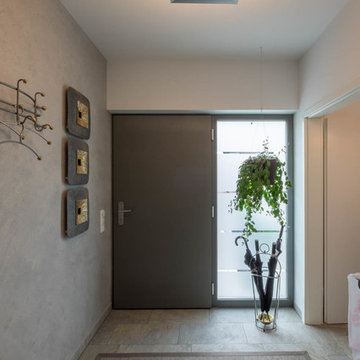
Sebastian Kopp Malermanufaktur
Design ideas for a small contemporary entry hall in Other with white walls, ceramic floors, a black front door and grey floor.
Design ideas for a small contemporary entry hall in Other with white walls, ceramic floors, a black front door and grey floor.
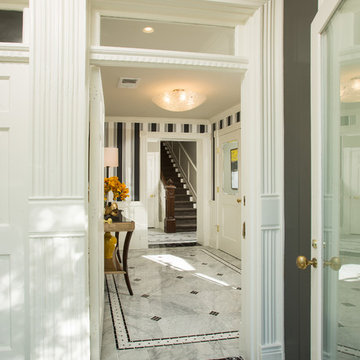
Elegant new entry finished with traditional black and white marble flooring with a basket weave border and trim that matches the home’s era.
The original foyer was dark and had an obtrusive cabinet to hide unsightly meters and pipes. Our in-house plumber reconfigured the plumbing to allow us to build a shallower full-height closet to hide the meters and electric panels, but we still gained space to install storage shelves. We also shifted part of the wall into the adjacent suite to gain square footage to create a more dramatic foyer. The door on the left leads to a basement suite.
Photographer: Greg Hadley
Interior Designer: Whitney Stewart
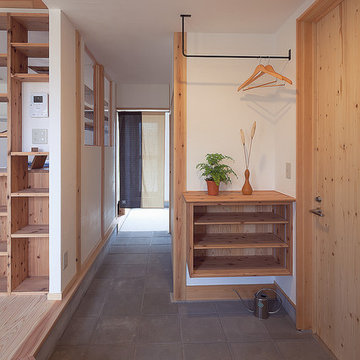
玄関から納戸、キッチン、勝手口につながる土間動線は外作業中にも便利。右手には下足で利用できる雨水トイレを配置。
「大きなテーブルのあるすまい」建築工房零
Design ideas for an asian entryway in Other with white walls, a single front door, a medium wood front door and grey floor.
Design ideas for an asian entryway in Other with white walls, a single front door, a medium wood front door and grey floor.
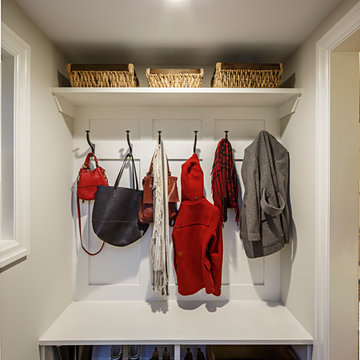
miv photography
Inspiration for a small transitional mudroom in Ottawa with beige walls, painted wood floors and grey floor.
Inspiration for a small transitional mudroom in Ottawa with beige walls, painted wood floors and grey floor.
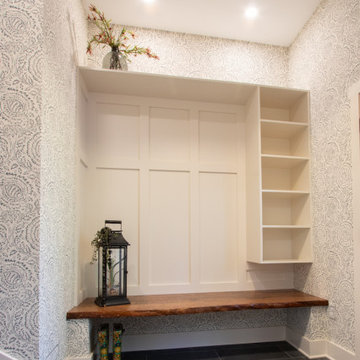
Inspiration for an arts and crafts mudroom in Other with blue walls, slate floors, grey floor and wallpaper.
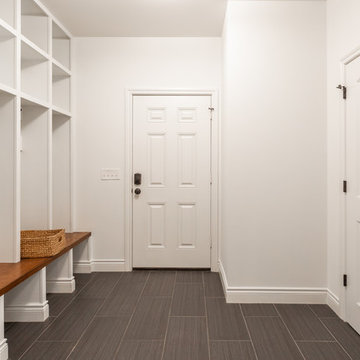
This is an example of a mid-sized transitional mudroom in Detroit with white walls, porcelain floors, a single front door, a white front door and grey floor.
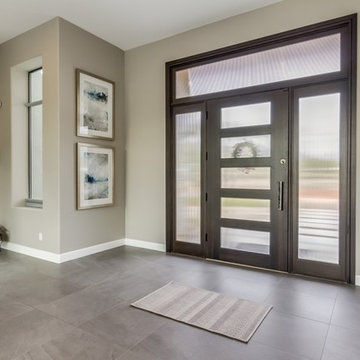
As you walk into our Desert Jewel project you start to see the whole transformation. All new porcelain flooring, neutral paint, and the new custom front door. All neutral and a monochromatic color scheme throughout the entire home.
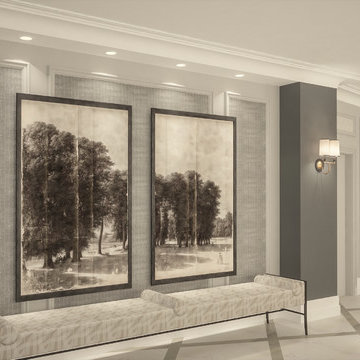
This is an example of an expansive transitional foyer in Toronto with grey walls, porcelain floors and grey floor.
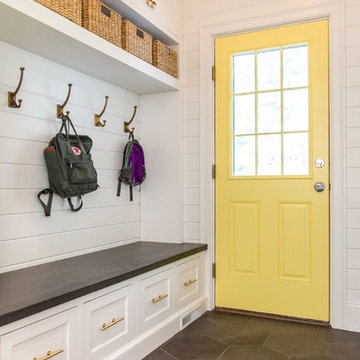
A family moved from the city to this home just north of Boston. The house was built in the early 2000s and needed some updating - a new kitchen, mudroom, and a laundry room that had to be relocated to the second floor. In addition to the renovations, the couple needed to furnish their home. This included furniture, decor, accessories, wallpaper, window treatments, paint colors etc. Every room was transformed to meet the family's needs and was a reflection of their personality. The end result was a bright, fun and livable home for the couple and their three small children. Max Holiver Photography
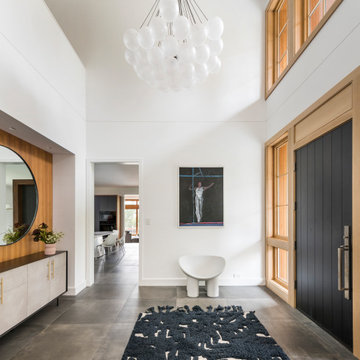
This new house is located in a quiet residential neighborhood developed in the 1920’s, that is in transition, with new larger homes replacing the original modest-sized homes. The house is designed to be harmonious with its traditional neighbors, with divided lite windows, and hip roofs. The roofline of the shingled house steps down with the sloping property, keeping the house in scale with the neighborhood. The interior of the great room is oriented around a massive double-sided chimney, and opens to the south to an outdoor stone terrace and gardens. Photo by: Nat Rea Photography
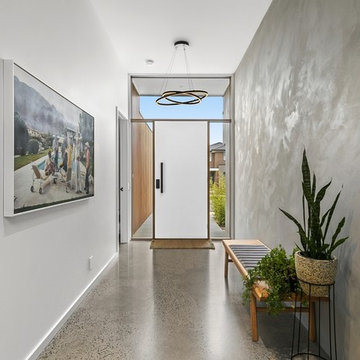
This is an example of a large contemporary entry hall in Geelong with concrete floors, a single front door, a white front door, grey floor and white walls.

Inspiration for a mid-sized eclectic front door in Los Angeles with grey walls, concrete floors, a pivot front door, a light wood front door, grey floor, wood and wood walls.
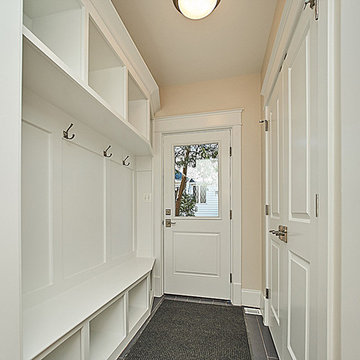
New mudroom
Photo of a mid-sized transitional mudroom in DC Metro with beige walls, a single front door, a white front door and grey floor.
Photo of a mid-sized transitional mudroom in DC Metro with beige walls, a single front door, a white front door and grey floor.
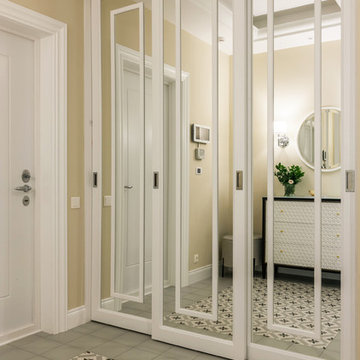
Михаил Степанов
This is an example of a transitional entryway in Moscow with a single front door, a white front door, grey floor and beige walls.
This is an example of a transitional entryway in Moscow with a single front door, a white front door, grey floor and beige walls.
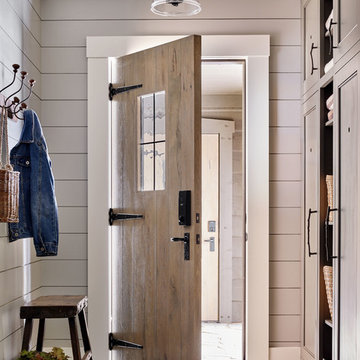
Emily Followill
This is an example of a country mudroom with grey walls, a single front door, a medium wood front door and grey floor.
This is an example of a country mudroom with grey walls, a single front door, a medium wood front door and grey floor.
Beige Entryway Design Ideas with Grey Floor
8
