Entry
Refine by:
Budget
Sort by:Popular Today
41 - 60 of 2,382 photos
Item 1 of 3
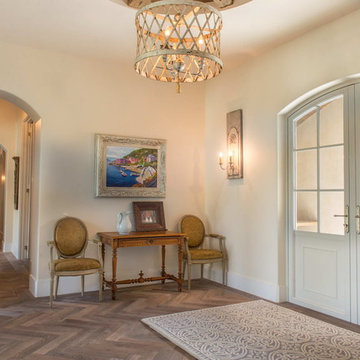
Heavily brushed, chemically aged, ripped edges and lots of character are the properties of this wide plank rustic Floor. We can produce this floor either on certified Lorraine French oak, Euro oak or American white oak. Engineered or solid can also be selected and the finish is completely oiled with a 5 year wear warranty.
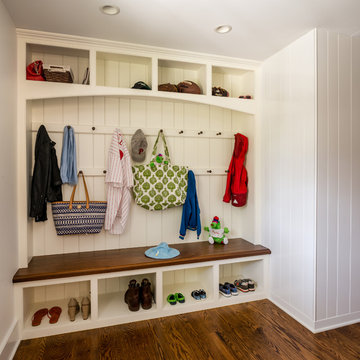
Angle Eye Photography
Country mudroom in Philadelphia with white walls and medium hardwood floors.
Country mudroom in Philadelphia with white walls and medium hardwood floors.
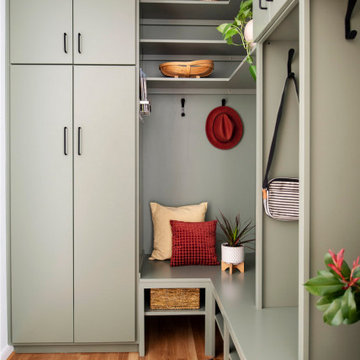
Design ideas for a small contemporary mudroom in Raleigh with green walls, medium hardwood floors and brown floor.
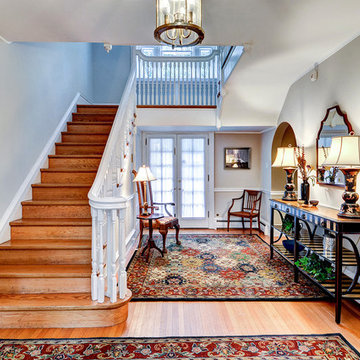
Mike Irby Photography
Design ideas for a large traditional foyer in Philadelphia with grey walls and medium hardwood floors.
Design ideas for a large traditional foyer in Philadelphia with grey walls and medium hardwood floors.
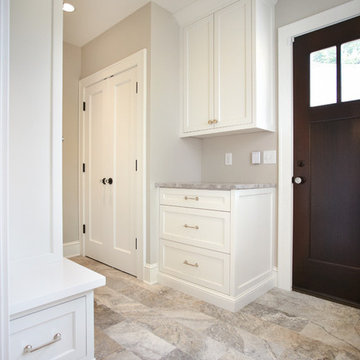
Troy Gustafson
Photo of a mid-sized transitional mudroom in Minneapolis with grey walls, medium hardwood floors, a single front door and a dark wood front door.
Photo of a mid-sized transitional mudroom in Minneapolis with grey walls, medium hardwood floors, a single front door and a dark wood front door.
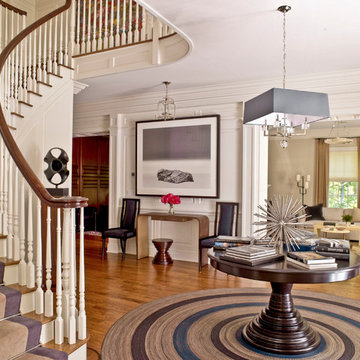
Modern traditional entryway. Mixing contemporary furnishings in a traditional paneled space.
Photo of a mid-sized transitional foyer in Dallas with white walls, medium hardwood floors, a single front door, a dark wood front door and brown floor.
Photo of a mid-sized transitional foyer in Dallas with white walls, medium hardwood floors, a single front door, a dark wood front door and brown floor.
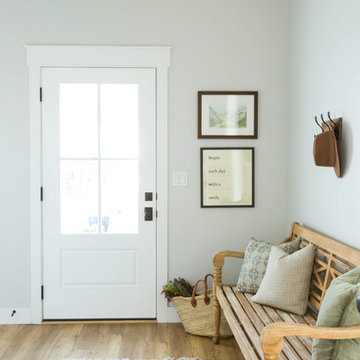
Inspiration for a transitional front door in Salt Lake City with white walls, medium hardwood floors, a white front door, brown floor and a single front door.
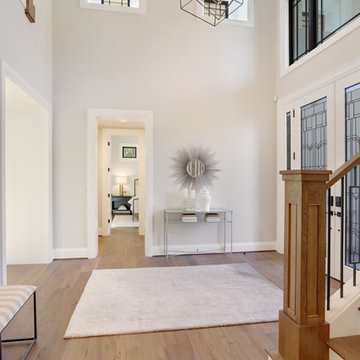
This is an example of a large contemporary front door in Seattle with beige walls, medium hardwood floors, a double front door, a glass front door and brown floor.
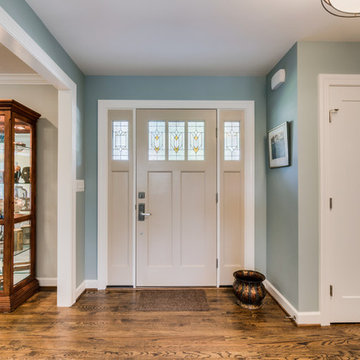
We shifted the closet from the stair-side of the foyer to the front-door side. Adding a new front door glass, flanked by two sidelights, and replacing the dark tile floor creates a more welcoming entry. Using the same wood flooring throughout this level connects the rooms.
HDBros
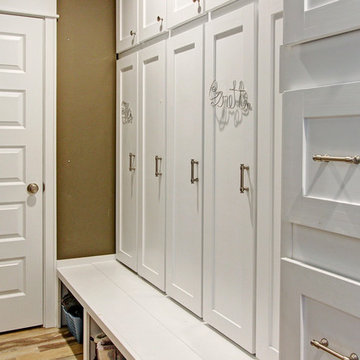
This is an example of a mid-sized traditional mudroom in Grand Rapids with brown walls, medium hardwood floors, a single front door and a white front door.
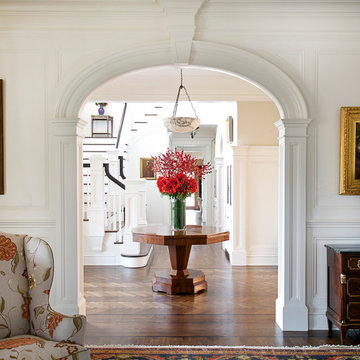
Foyer: Two-story open main stairwell with deep, double-entry arches that separate the entry hall and the stair hall. Extensive moldings and custom-built paneling. White oak floor with two custom pattern herringbone designs and French knots.
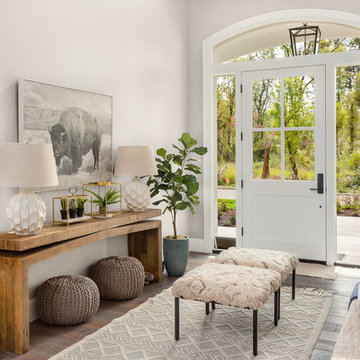
Transitional entryway in Portland with beige walls, medium hardwood floors, a single front door, a white front door and brown floor.
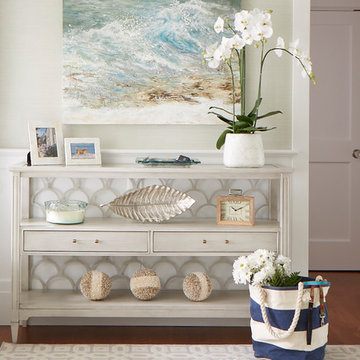
Kristada
This is an example of a mid-sized transitional front door in Boston with beige walls, medium hardwood floors, a single front door, a glass front door and brown floor.
This is an example of a mid-sized transitional front door in Boston with beige walls, medium hardwood floors, a single front door, a glass front door and brown floor.
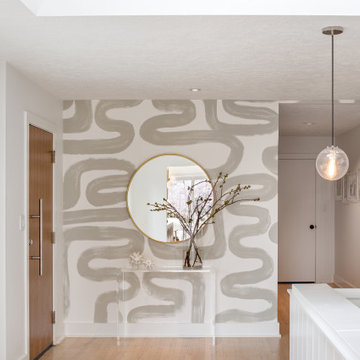
Inspiration for a contemporary entryway in Portland with white walls, medium hardwood floors, brown floor and wallpaper.
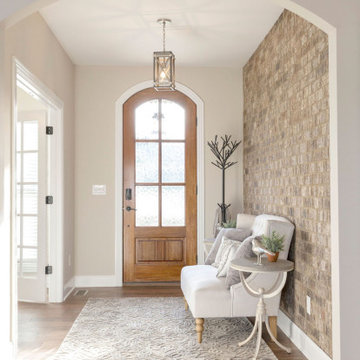
This is an example of a large transitional foyer in Other with beige walls, medium hardwood floors, a single front door, a medium wood front door, brown floor and brick walls.
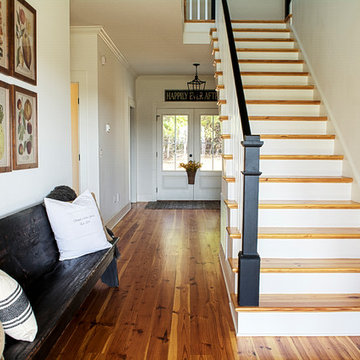
This new home was designed to nestle quietly into the rich landscape of rolling pastures and striking mountain views. A wrap around front porch forms a facade that welcomes visitors and hearkens to a time when front porch living was all the entertainment a family needed. White lap siding coupled with a galvanized metal roof and contrasting pops of warmth from the stained door and earthen brick, give this home a timeless feel and classic farmhouse style. The story and a half home has 3 bedrooms and two and half baths. The master suite is located on the main level with two bedrooms and a loft office on the upper level. A beautiful open concept with traditional scale and detailing gives the home historic character and charm. Transom lites, perfectly sized windows, a central foyer with open stair and wide plank heart pine flooring all help to add to the nostalgic feel of this young home. White walls, shiplap details, quartz counters, shaker cabinets, simple trim designs, an abundance of natural light and carefully designed artificial lighting make modest spaces feel large and lend to the homeowner's delight in their new custom home.
Kimberly Kerl
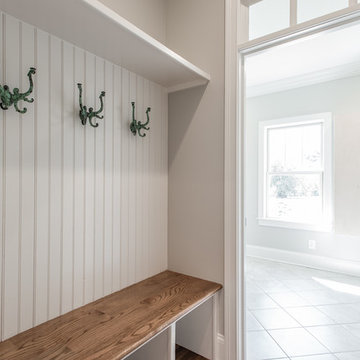
Elegant Homes Photography
Small traditional mudroom in Nashville with grey walls and medium hardwood floors.
Small traditional mudroom in Nashville with grey walls and medium hardwood floors.
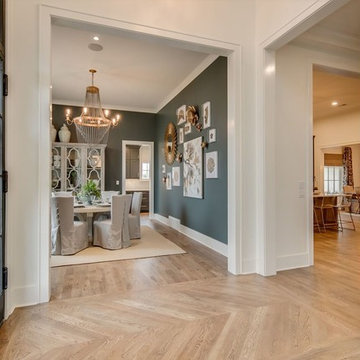
This is an example of a mid-sized traditional entry hall in Other with white walls, medium hardwood floors, a single front door, a glass front door and brown floor.
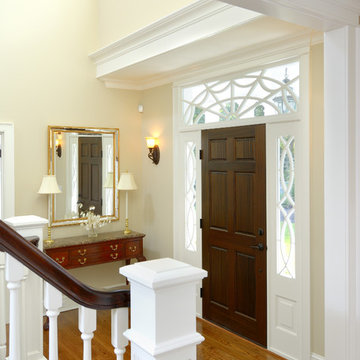
Inspiration for a mid-sized traditional foyer in Boston with beige walls, medium hardwood floors, a single front door and a dark wood front door.
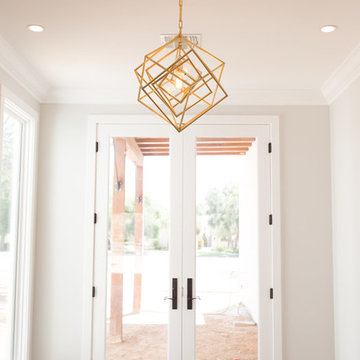
Lovely transitional style custom home in Scottsdale, Arizona. The high ceilings, skylights, white cabinetry, and medium wood tones create a light and airy feeling throughout the home. The aesthetic gives a nod to contemporary design and has a sophisticated feel but is also very inviting and warm. In part this was achieved by the incorporation of varied colors, styles, and finishes on the fixtures, tiles, and accessories. The look was further enhanced by the juxtapositional use of black and white to create visual interest and make it fun. Thoughtfully designed and built for real living and indoor/ outdoor entertainment.
3